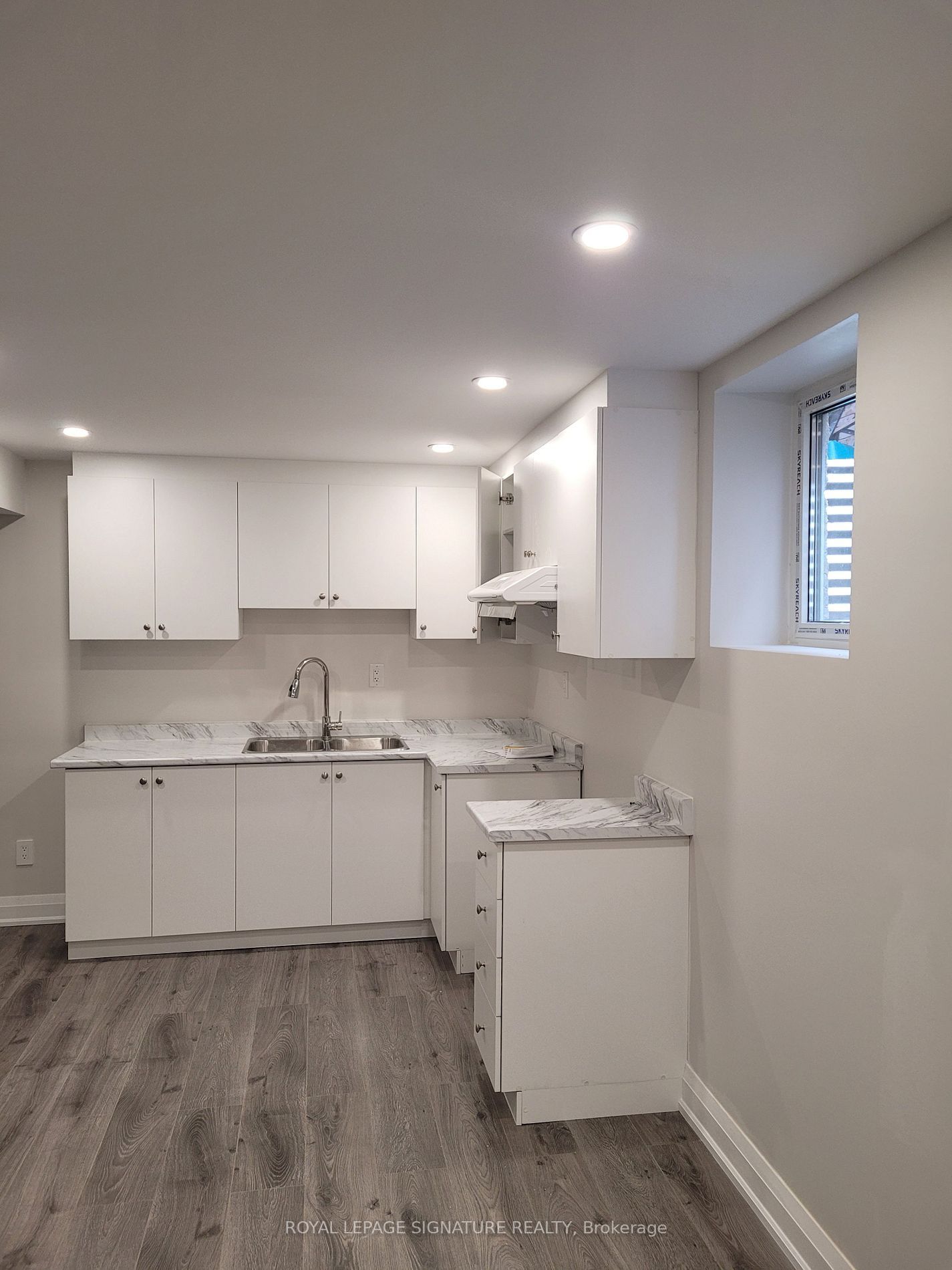$1,900
$100#Bsmt - 5098 Churchill Meadows Boulevard, Mississauga, ON L5M 8A1
Churchill Meadows, Mississauga,








 Properties with this icon are courtesy of
TRREB.
Properties with this icon are courtesy of
TRREB.![]()
Bright & Spacious Legal two bedroom basement with large living room, in High Demand Churchill Meadows Area with Separate Private Entrance & One Parking Spot on Driveway. full bathroom with glass walk-in shower. Steps from all amenities: 5 mins to Nations, Loblaws community centre &cineplex-Erin mills town centre ; 10 mins to Longos, Walmart, Costco and credit valley hospital; 15 mins to Toronto premium outlet; Walking distance to medical care centre and restaurants on eglinton avenue. Quick access to highway 403, 407, QEW and 401.Recently renovated with big windows throughout. Fridge, Stove, Washer & Dryer. Utilities Are Shared 30%,No Pets, Non-Smokers Preferred, Landlord has severe allergies. A+ tenants preferred. Tenant Insurance & Key Deposit $200.
- HoldoverDays: 30
- Architectural Style: 2-Storey
- Property Type: Residential Freehold
- Property Sub Type: Detached
- DirectionFaces: East
- GarageType: Built-In
- Directions: Candlelight/Skyview
- Parking Features: Private Double
- ParkingSpaces: 1
- Parking Total: 1
- WashroomsType1: 1
- WashroomsType1Level: Basement
- BedroomsAboveGrade: 2
- Interior Features: Carpet Free
- Basement: Finished, Separate Entrance
- Cooling: Central Air
- HeatSource: Gas
- HeatType: Forced Air
- ConstructionMaterials: Brick
- Roof: Shingles
- Sewer: Sewer
- Foundation Details: Unknown
- Parcel Number: 143600923
| School Name | Type | Grades | Catchment | Distance |
|---|---|---|---|---|
| {{ item.school_type }} | {{ item.school_grades }} | {{ item.is_catchment? 'In Catchment': '' }} | {{ item.distance }} |









