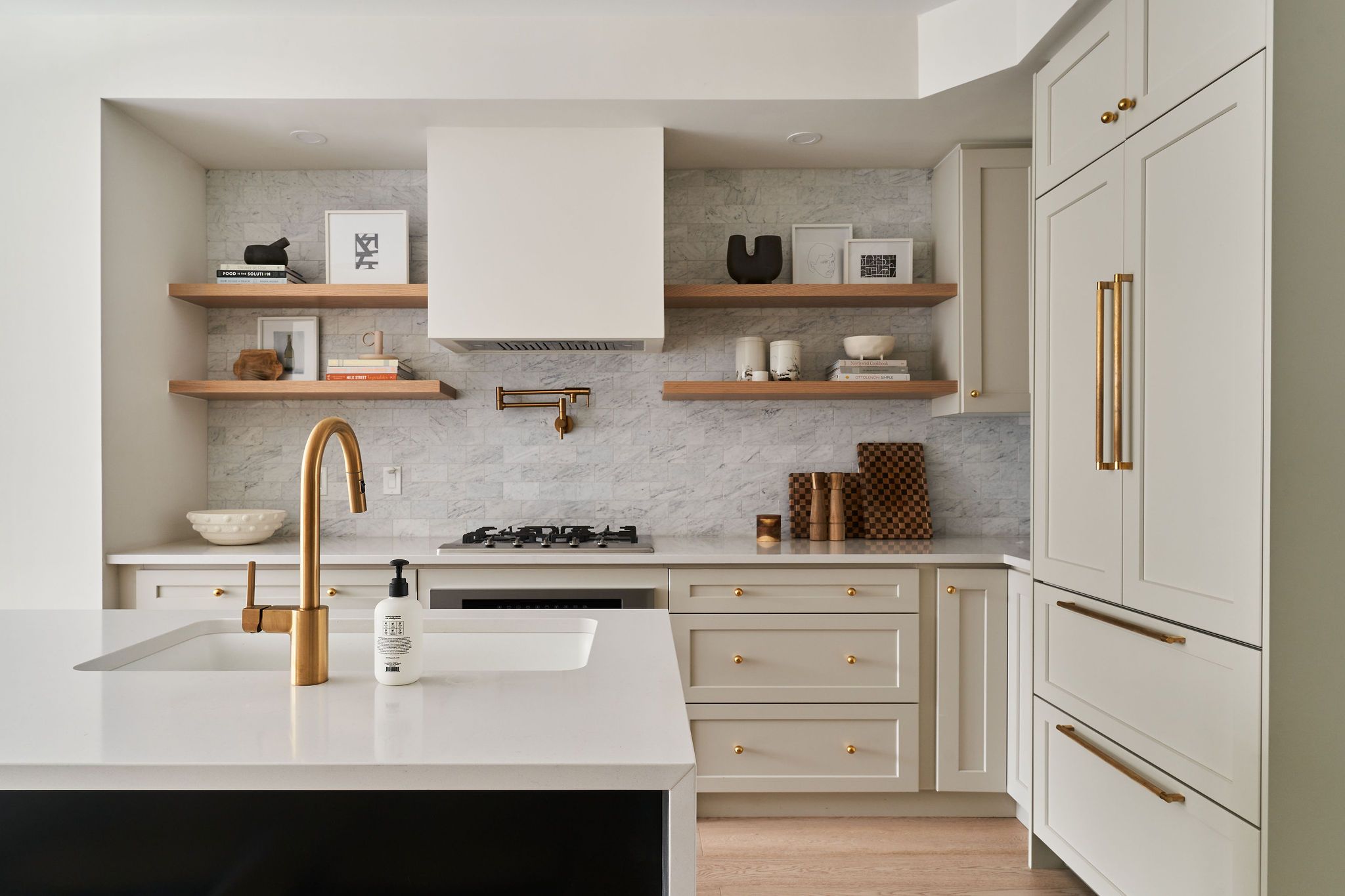$1,689,000
179F Caledonia Road, Toronto, ON M6E 4S8
Corso Italia-Davenport, Toronto,








































 Properties with this icon are courtesy of
TRREB.
Properties with this icon are courtesy of
TRREB.![]()
I wish they all could be Caledonia girls! Keep all your friends and family warm at night in this huge (over 3,000 sq ft!), gorgeous semi-detached parkette home - directly next to a brand new green space. This brand new beauty, part of St. Clair Villages exclusive enclave of luxury homes, is the largest model and delivers high-end finishes and extreme comfort across the board. Nine foot ceilings, oversized windows, a sleek Miele appliance package in one stunning kitchen (complete with pot filler and custom floating shelves), multiple ensuite bedrooms including a palatial primary, custom closet systems, built-in speakers, and whole-home water filtration system. You're perfectly placed near Earlscourt Park (splash pad this summer anyone?), and just minutes to St. Clair West, Wallace Emerson, the Junction, and Davenport Village. You'll be in the mix with some of the city's hottest new restaurants: Porzia's for lasagna, Primrose Bagel, DAM sandwiches and more on the way. Parking in the garage via maintained laneway. Come and get it.
- HoldoverDays: 60
- Architectural Style: 3-Storey
- Property Type: Residential Freehold
- Property Sub Type: Semi-Detached
- DirectionFaces: West
- GarageType: Detached
- Directions: On Caledonia between St Clair and Rogers Rd
- Tax Year: 2024
- Parking Features: Lane
- Parking Total: 1
- WashroomsType1: 1
- WashroomsType1Level: Main
- WashroomsType2: 1
- WashroomsType2Level: Second
- WashroomsType3: 1
- WashroomsType3Level: Second
- WashroomsType4: 1
- WashroomsType4Level: Third
- WashroomsType5: 1
- WashroomsType5Level: Basement
- BedroomsAboveGrade: 3
- BedroomsBelowGrade: 1
- Fireplaces Total: 1
- Interior Features: Storage, Carpet Free
- Basement: Finished
- Cooling: Central Air
- HeatSource: Gas
- HeatType: Forced Air
- LaundryLevel: Upper Level
- ConstructionMaterials: Brick
- Exterior Features: Landscaped, Patio
- Roof: Membrane
- Sewer: Sewer
- Foundation Details: Poured Concrete
- LotSizeUnits: Feet
- LotDepth: 127.4
- LotWidth: 18.54
| School Name | Type | Grades | Catchment | Distance |
|---|---|---|---|---|
| {{ item.school_type }} | {{ item.school_grades }} | {{ item.is_catchment? 'In Catchment': '' }} | {{ item.distance }} |









































