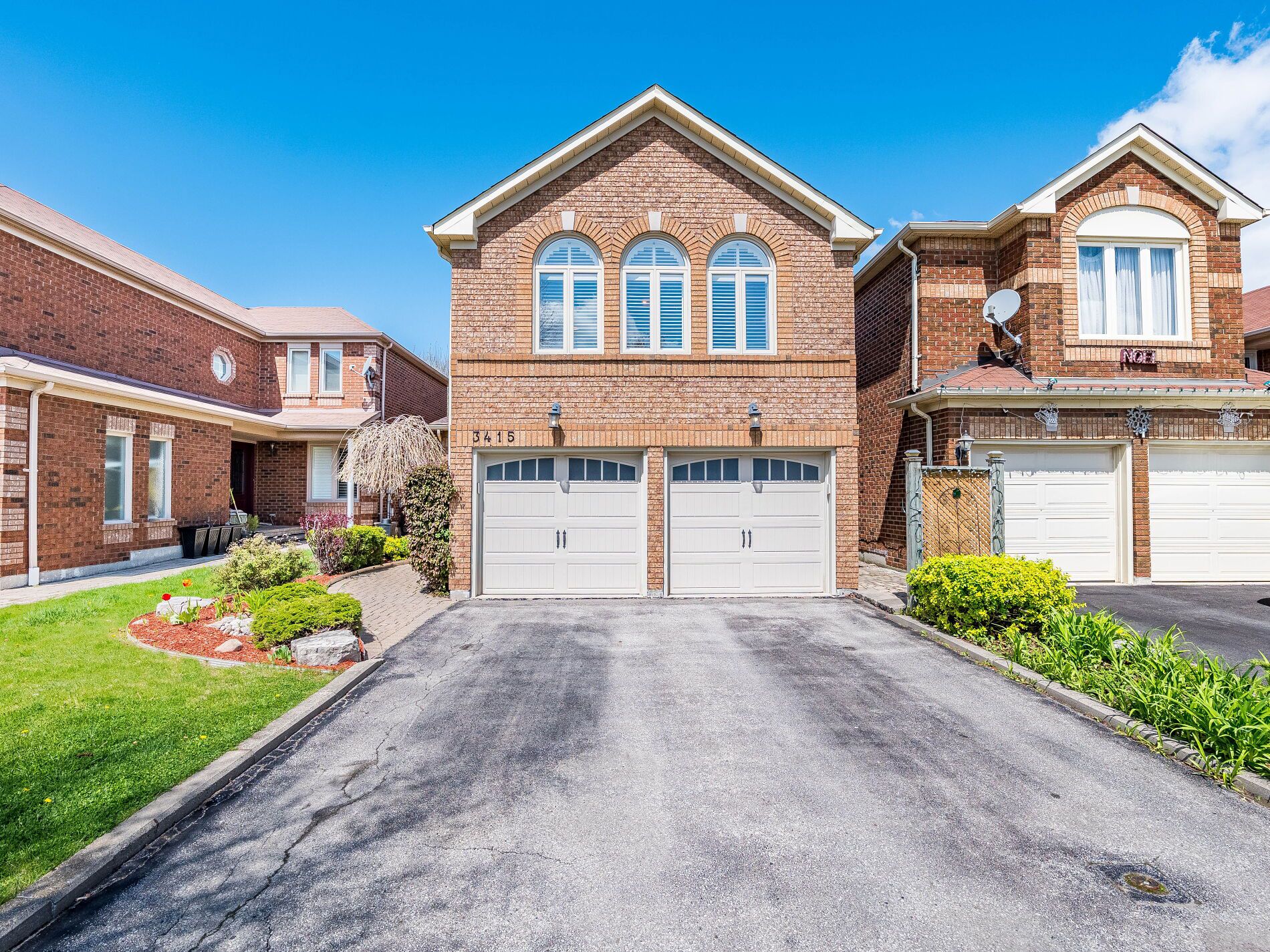$1,350,000
3415 Forrestdale Circle, Mississauga, ON L5N 6V2
Lisgar, Mississauga,


















































 Properties with this icon are courtesy of
TRREB.
Properties with this icon are courtesy of
TRREB.![]()
Welcome to Your Dream Home in the Heart of Mississauga! Nestled on a quiet, family-friendly street in the highly sought-after Lisgar community, this beautifully renovated 4+1 bedroom, 4-bathroom home offers exceptional living inside and out. Step onto the charming covered front porch and into a spacious main floor featuring a formal living and dining room, ideal for entertaining. The stunning galley-style eat-in kitchen boasts quartz countertops, custom cabinetry with ample storage, and expansive prep space on all sides. Two staircases lead to a cozy family room above the garage, complete with vaulted ceilings and a corner fireplace perfect for relaxing evenings. Upstairs, you'll find four generously sized bedrooms, including a luxurious primary suite with a fully renovated ensuite. The basement offers fantastic versatility with oversized windows, a large rec room, second kitchen, additional bedroom and full bath ideal for use as an in-law suite. Additional highlights include a full 2-car garage with interior access to the laundry/mud room, upgraded lighting throughout and side entrance to the Laundry room. Enjoy close proximity to scenic trails like Lisgar Meadow Brook Trail and Osprey Marsh, perfect for walking, cycling, and birdwatching. Convenient access to Lisgar GO Station makes commuting a breeze. Don't miss your chance to own this exceptional home in one of Mississauga's top communities.
- HoldoverDays: 90
- Architectural Style: 2-Storey
- Property Type: Residential Freehold
- Property Sub Type: Detached
- DirectionFaces: North
- GarageType: Attached
- Directions: Bloomfield Dr & Tenth Line W
- Tax Year: 2024
- Parking Features: Private
- ParkingSpaces: 2
- Parking Total: 4
- WashroomsType1: 1
- WashroomsType1Level: Main
- WashroomsType2: 1
- WashroomsType2Level: Second
- WashroomsType3: 1
- WashroomsType3Level: Second
- WashroomsType4: 1
- WashroomsType4Level: Basement
- BedroomsAboveGrade: 4
- BedroomsBelowGrade: 1
- Interior Features: Other, In-Law Capability
- Basement: Finished
- Cooling: Central Air
- HeatSource: Gas
- HeatType: Forced Air
- LaundryLevel: Main Level
- ConstructionMaterials: Brick
- Roof: Shingles
- Sewer: Sewer
- Foundation Details: Poured Concrete
- Parcel Number: 135220146
- LotSizeUnits: Feet
- LotDepth: 109.91
- LotWidth: 32
| School Name | Type | Grades | Catchment | Distance |
|---|---|---|---|---|
| {{ item.school_type }} | {{ item.school_grades }} | {{ item.is_catchment? 'In Catchment': '' }} | {{ item.distance }} |



















































