$4,000
$40042 River Glen Blvd Boulevard, Oakville, ON L6H 5Z6
1015 - RO River Oaks, Oakville,
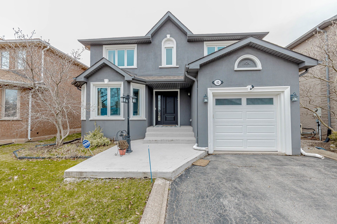

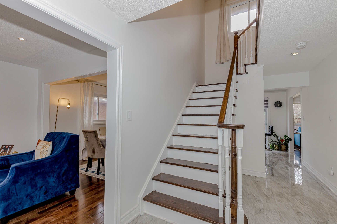
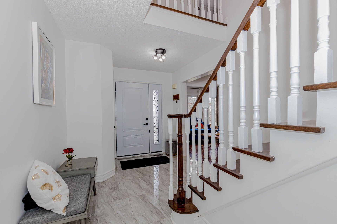

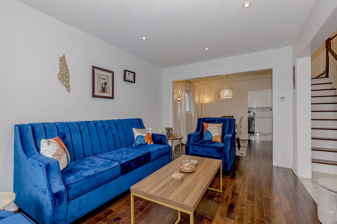
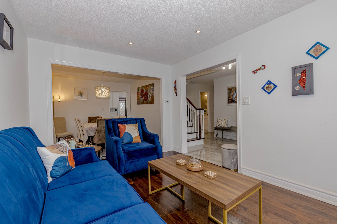
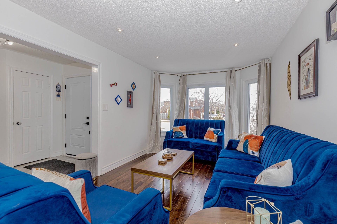
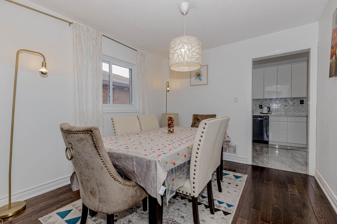
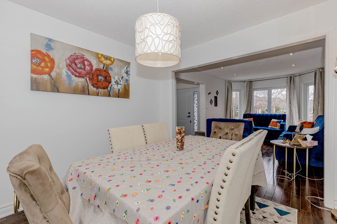
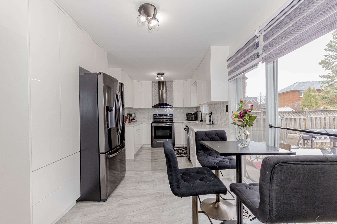
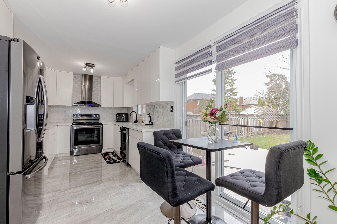
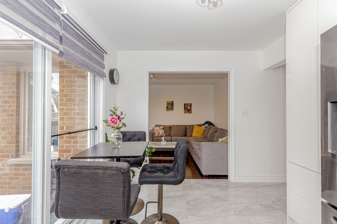
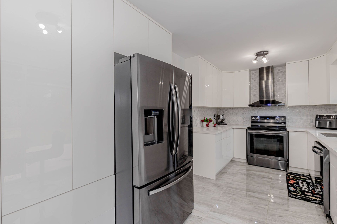
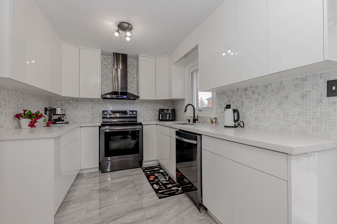
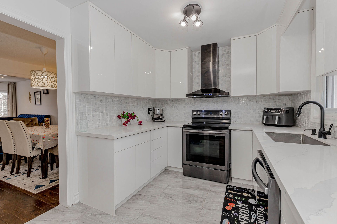
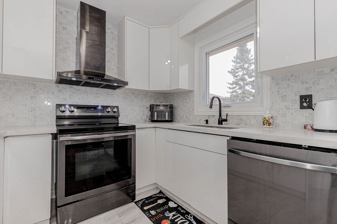
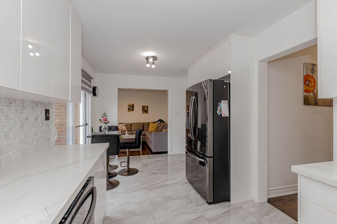
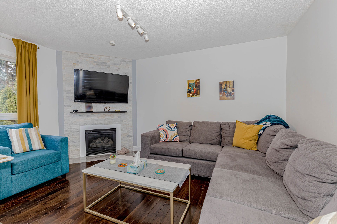
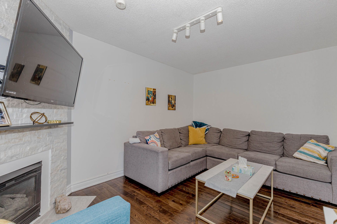
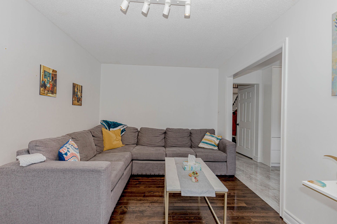
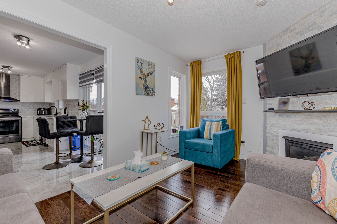
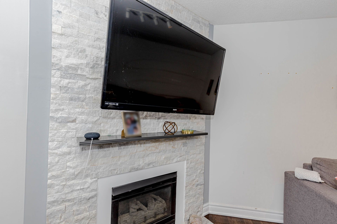
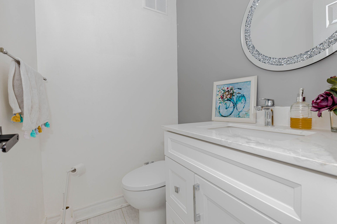
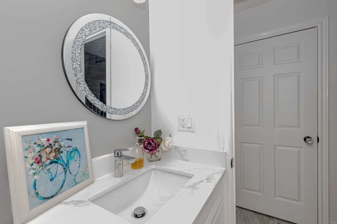
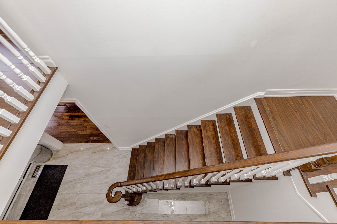

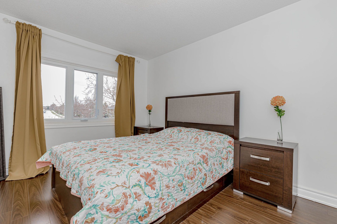
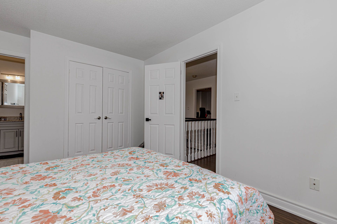
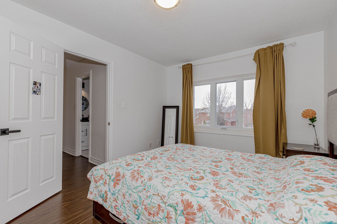
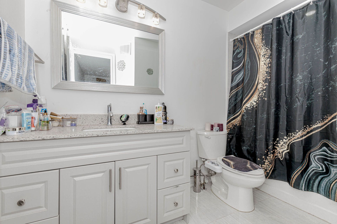
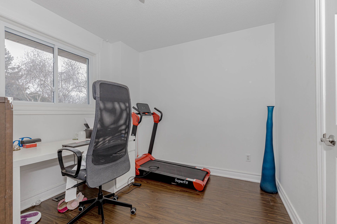
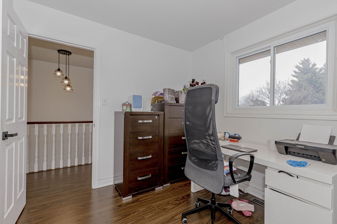
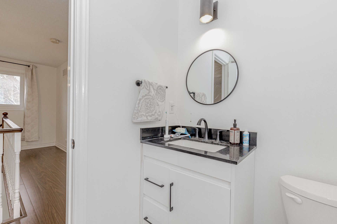

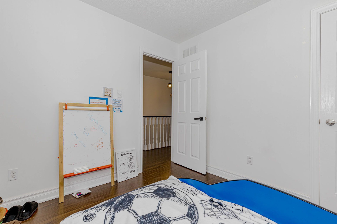

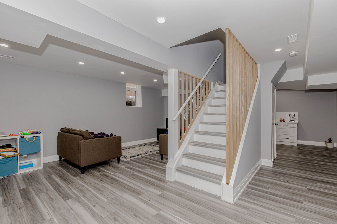
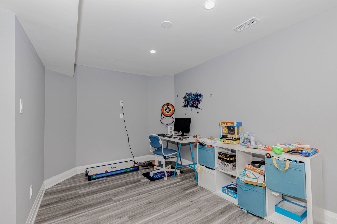
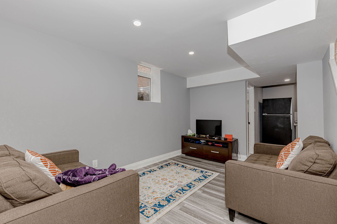
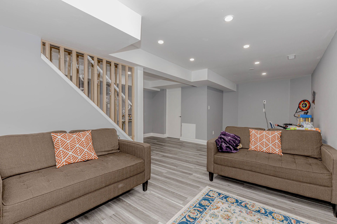
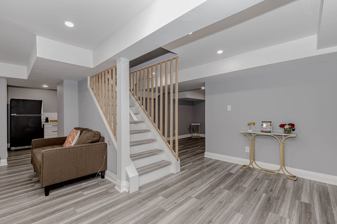
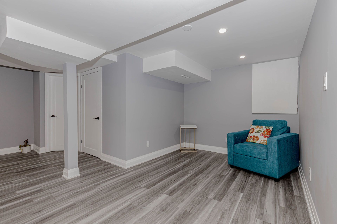
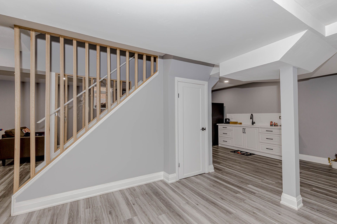
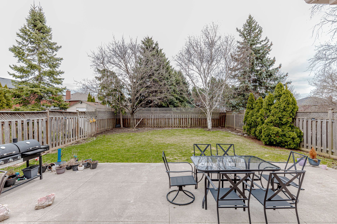
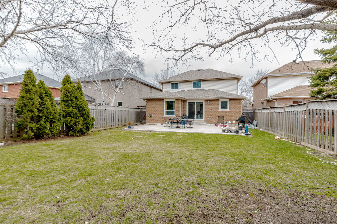
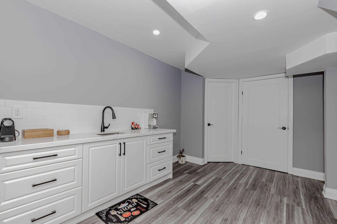
 Properties with this icon are courtesy of
TRREB.
Properties with this icon are courtesy of
TRREB.![]()
This beautiful Home showcases exceptional attention to detail, with no feature overlooked by the owner. Situated on a private 40' x 125' lot in a much sought-after, family-friendly community, the property offers a sun-drenched interior and a thoughtfully designed layout. The finished basement, complete with a washroom and kitchenette, functions as a self-contained apartment-ideal for extended family or rental income. Highlights include hardwood floors, granite countertops in the kitchen, a cozy breakfast area, a main-floor room with fireplace, and main-floor, and-floor laundry. Exterior features include exposed aggregate curbs, a welcoming front porch, a spacious back patio, elegant exterior lighting, and lush landscaping with mature trees and shrubs.
- HoldoverDays: 90
- Architectural Style: 2-Storey
- Property Type: Residential Freehold
- Property Sub Type: Detached
- DirectionFaces: South
- GarageType: Attached
- Directions: Sixth Line To River Glen
- Parking Features: Available
- ParkingSpaces: 4
- Parking Total: 5
- WashroomsType1: 1
- WashroomsType1Level: Main
- WashroomsType2: 1
- WashroomsType2Level: Second
- WashroomsType3: 1
- WashroomsType3Level: Second
- WashroomsType4: 1
- WashroomsType4Level: Basement
- BedroomsAboveGrade: 3
- Interior Features: Other
- Basement: Finished
- Cooling: Central Air
- HeatSource: Gas
- HeatType: Forced Air
- ConstructionMaterials: Brick
- Roof: Shingles
- Pool Features: None
- Sewer: Sewer
- Foundation Details: Concrete
| School Name | Type | Grades | Catchment | Distance |
|---|---|---|---|---|
| {{ item.school_type }} | {{ item.school_grades }} | {{ item.is_catchment? 'In Catchment': '' }} | {{ item.distance }} |

