$3,600
$1001541 Chretien Street, Milton, ON L9E 1H2
1032 - FO Ford, Milton,
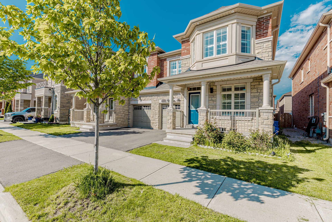
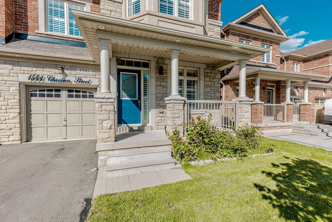
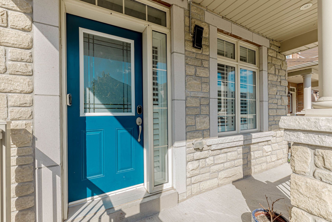
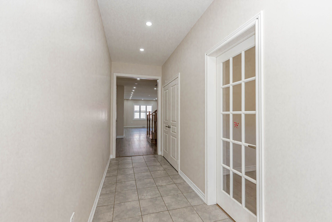
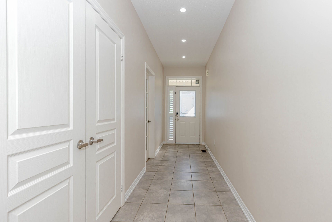
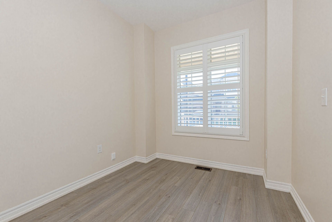
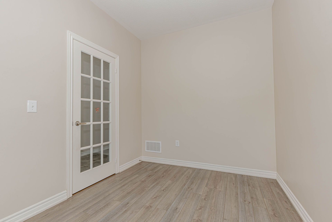
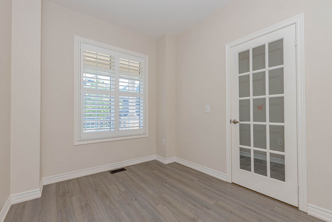
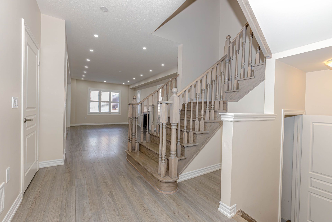
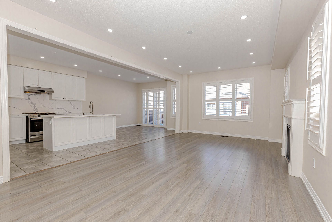
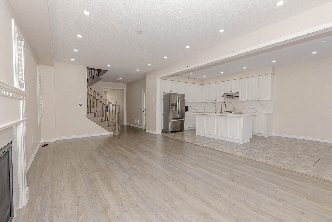
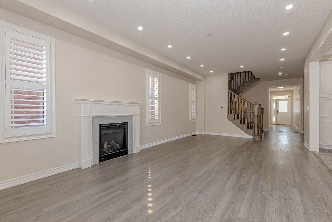
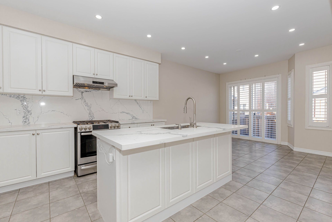
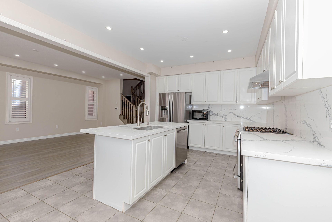
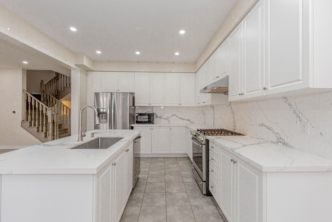

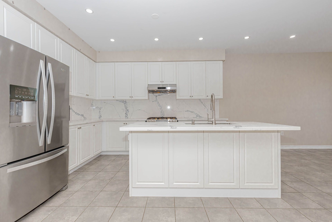
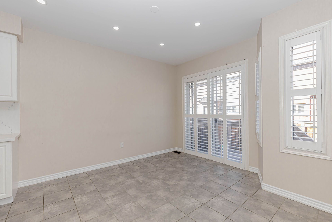
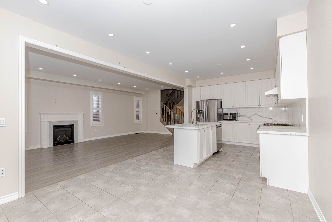
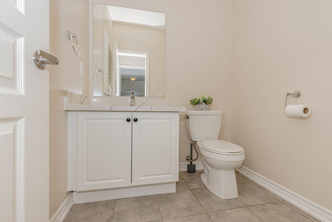
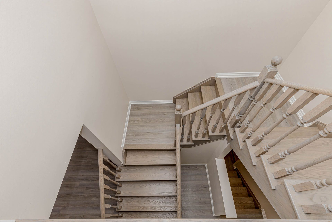
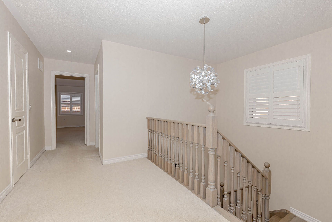
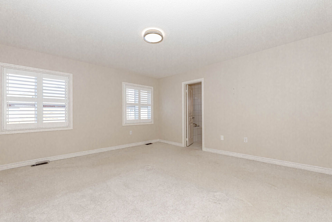
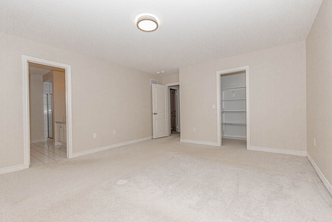

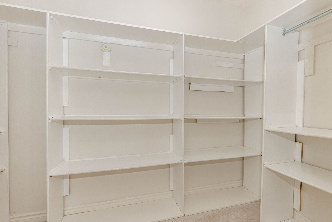
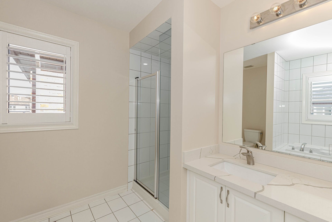
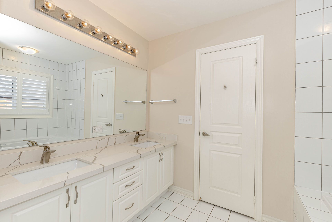
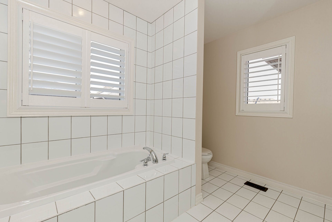
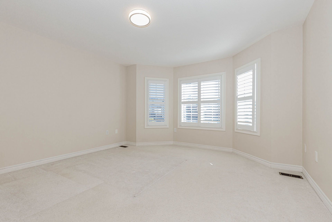
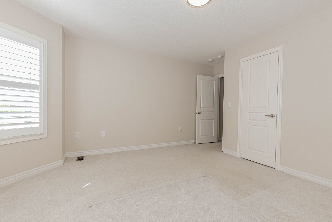
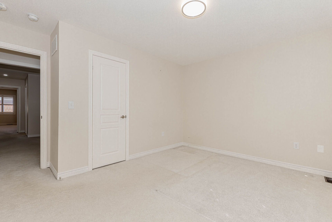

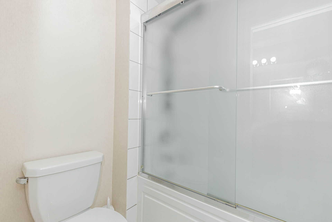
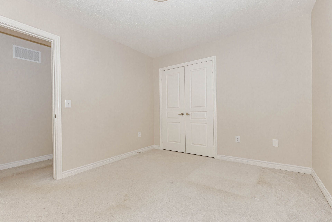
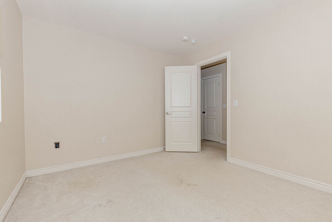
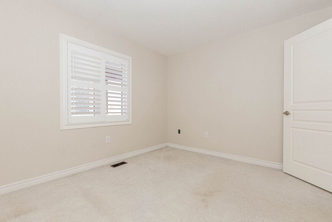
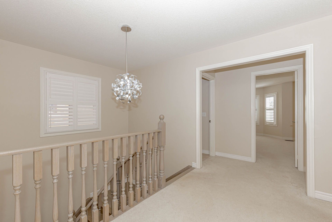
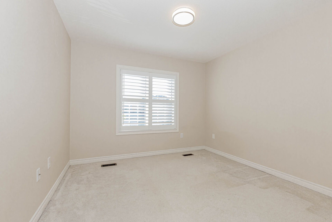
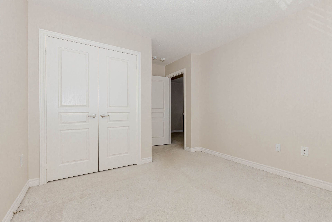
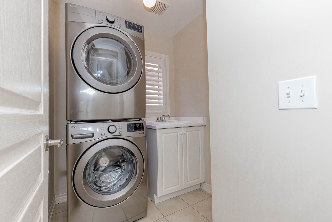

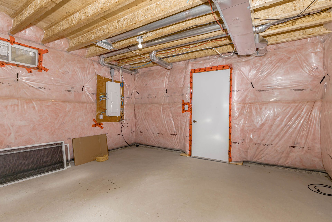
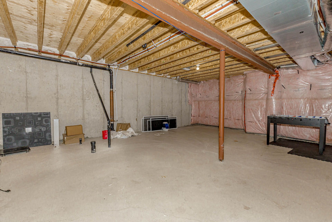
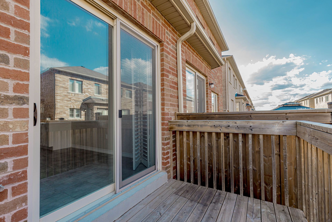


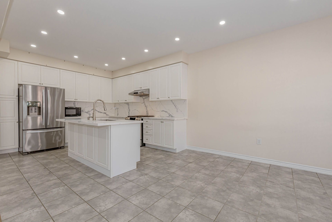

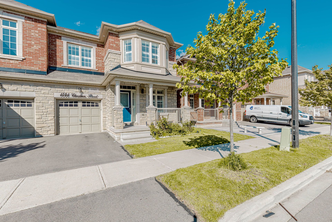
 Properties with this icon are courtesy of
TRREB.
Properties with this icon are courtesy of
TRREB.![]()
Beautiful Spacious 2471 sq ft, Semi Detached House In Ford Community. Featuring Huge Living Room with Separate Office Room on the main level, and convenient upper-level laundry. Home Features 9' Ceilings & Hardwood Throughout The Main Floor & Upgraded Chef's Kitchen With High End Appliances Including Gas Stove, Granite Counter Top, Backsplash & Pot Lights. The Upper Level Has 4 Spacious Bedrooms with Upgraded Laundry Room. The Primary Bedroom Is Complete with W/I Closet, High quality laminate throughout home. Close to Ford Park, Milton Soccer Dome, Sobeys Plaza, Milton District Hospital, top-rated schools, the Mattamy National Cycling Centre, and easy access to highways 401 and 407. Future Wilfrid Laurier Campus will be within a 10-minute drive from this lovely residence. Close To Shopping, Schools, Parks.
- HoldoverDays: 90
- Architectural Style: 2-Storey
- Property Type: Residential Freehold
- Property Sub Type: Semi-Detached
- DirectionFaces: East
- GarageType: Attached
- Directions: Britannia Rd to Chretien St
- ParkingSpaces: 1
- Parking Total: 2
- WashroomsType1: 1
- WashroomsType1Level: Second
- WashroomsType2: 1
- WashroomsType2Level: Second
- WashroomsType3: 1
- WashroomsType3Level: Ground
- BedroomsAboveGrade: 4
- Interior Features: Water Heater
- Basement: Unfinished
- Cooling: Central Air
- HeatSource: Gas
- HeatType: Forced Air
- ConstructionMaterials: Brick, Stone
- Roof: Asphalt Shingle
- Pool Features: None
- Sewer: Sewer
- Foundation Details: Concrete
- Parcel Number: 250814632
- LotSizeUnits: Feet
- LotDepth: 90.22
- LotWidth: 30.02
| School Name | Type | Grades | Catchment | Distance |
|---|---|---|---|---|
| {{ item.school_type }} | {{ item.school_grades }} | {{ item.is_catchment? 'In Catchment': '' }} | {{ item.distance }} |

