$4,550
#Main - 24 Paramount Court, Toronto, ON M6M 2L5
Brookhaven-Amesbury, Toronto,
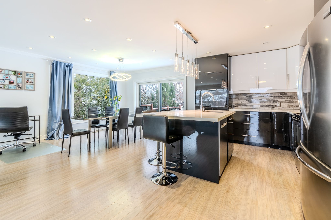
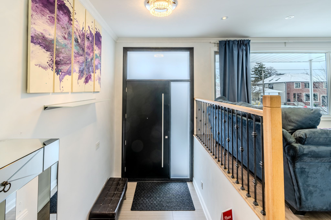
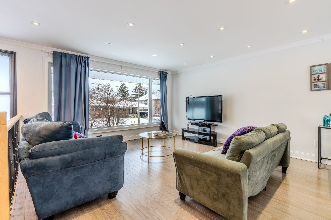
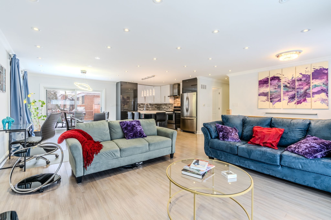
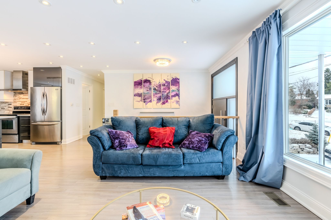
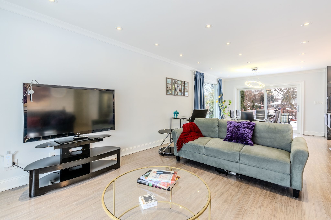
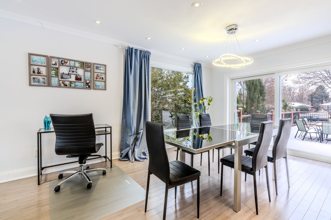
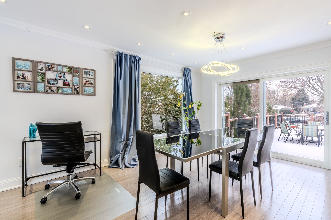
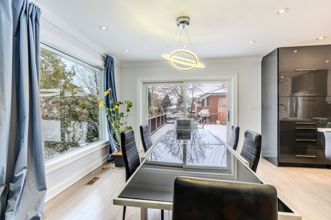
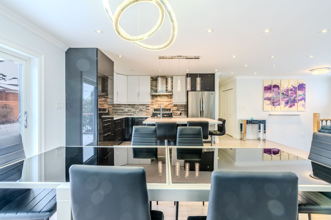
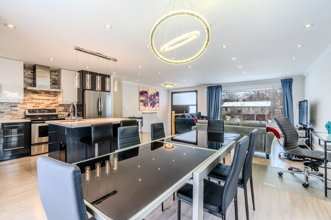
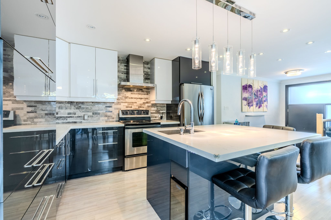
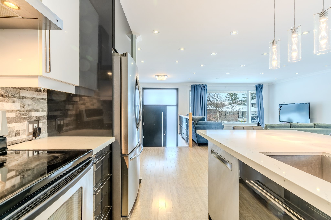
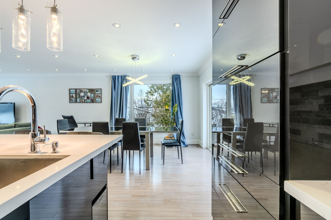

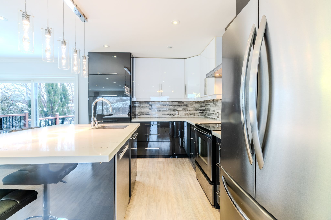
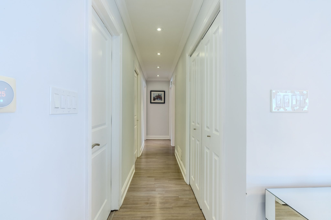
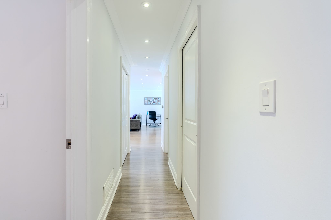
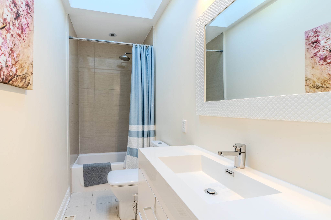
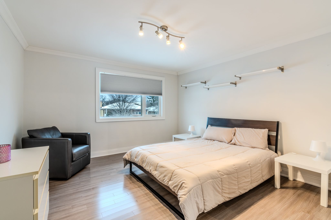
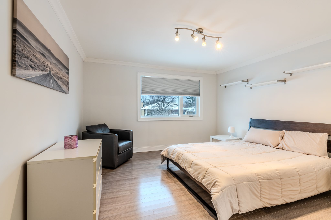
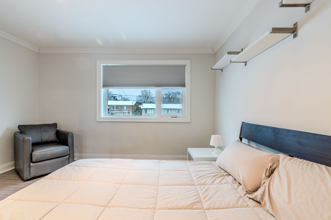
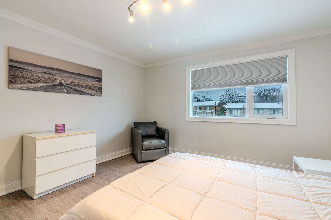
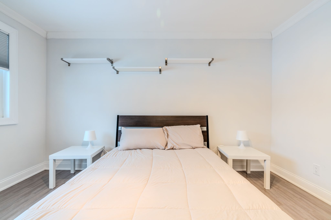
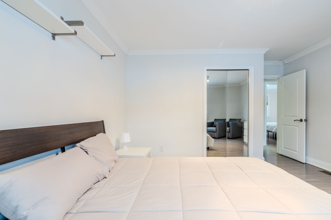
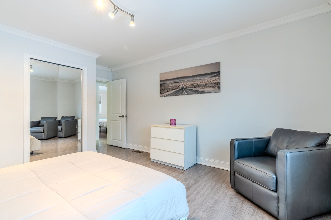
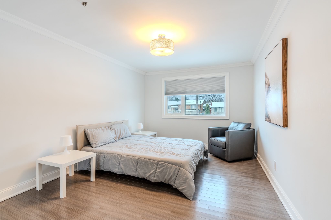
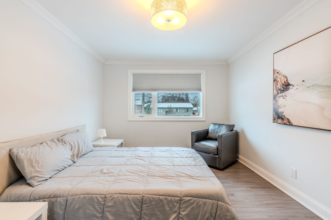
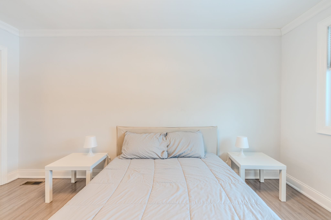
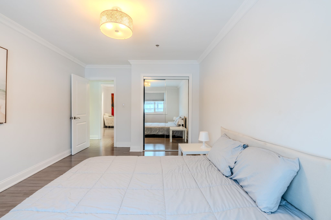
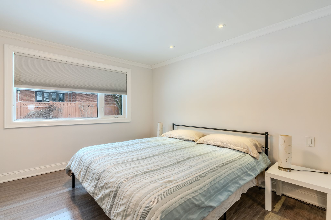
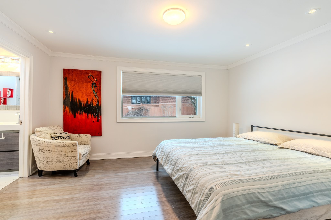
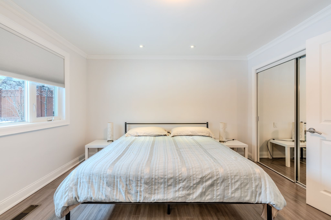
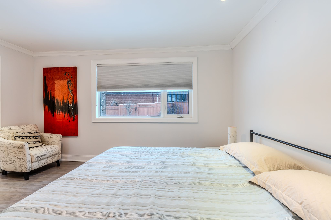
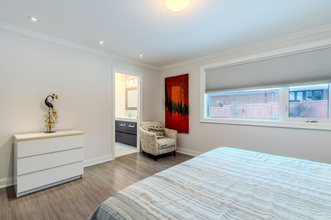
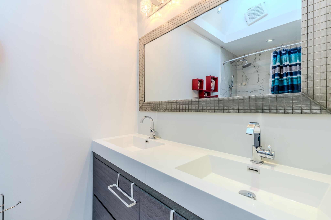
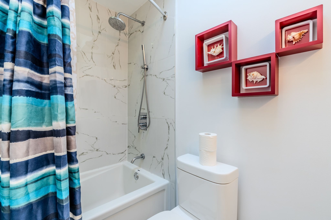
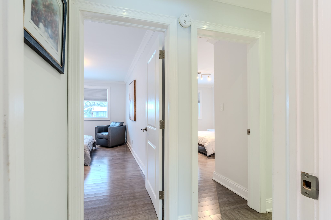
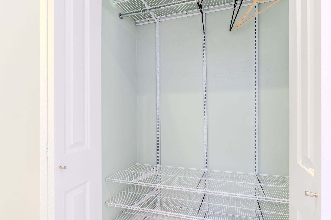
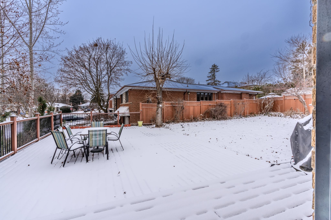
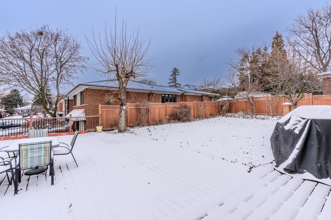
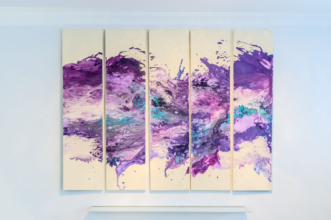
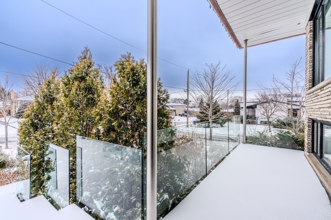
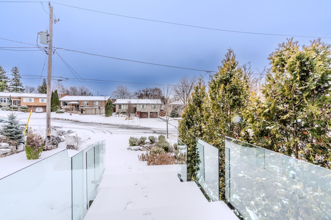
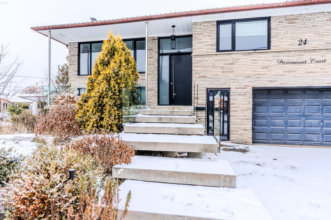
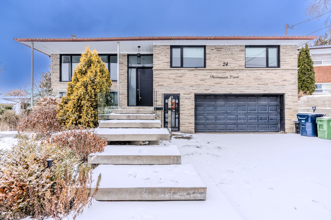
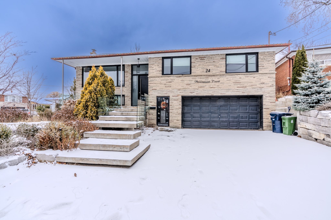
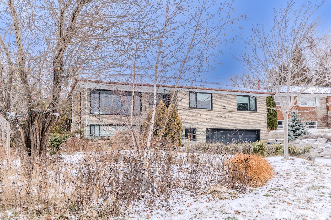
 Properties with this icon are courtesy of
TRREB.
Properties with this icon are courtesy of
TRREB.![]()
Bright and Beautiful corner home in a court, surrounded with lots of trees, bushes with lots and lots of flowers, open concept with lots of natural lights, huge windows , lots of pot lights, modern kitchen with stainless steel appliances, backsplash, pot lights; Dining rooms leads to a huge but secluded composite deck overseeing fruit trees and a variate of flowers; huge bedrooms , primary bedroom oversees backyard, all rooms have hardwood floors; lots of closet storage . Walking distance to Schools, parks, trails ,community Centre, Library, shopping plaza, etc. Minutes to Highways, hospital, golf course, Yorkdale Mall and soon to be open LRT. Also available for Short-term of minimum 6 months. **EXTRAS** 80% water, hydro, gas and internet
- HoldoverDays: 90
- Architectural Style: Bungalow
- Property Type: Residential Freehold
- Property Sub Type: Detached
- DirectionFaces: North
- GarageType: None
- Directions: West of Culford/ South of Lawrence
- Parking Features: Private Double
- ParkingSpaces: 4
- Parking Total: 4
- WashroomsType1: 1
- WashroomsType1Level: Main
- WashroomsType2: 1
- WashroomsType2Level: Main
- BedroomsAboveGrade: 3
- Interior Features: None
- Basement: None
- Cooling: Central Air
- HeatSource: Gas
- HeatType: Forced Air
- ConstructionMaterials: Brick
- Roof: Shingles
- Pool Features: None
- Sewer: Sewer
- Foundation Details: Insulated Concrete Form
- LotSizeUnits: Feet
- LotDepth: 100
- LotWidth: 50
- PropertyFeatures: Place Of Worship, Public Transit, Rec./Commun.Centre, School, Cul de Sac/Dead End, Hospital
| School Name | Type | Grades | Catchment | Distance |
|---|---|---|---|---|
| {{ item.school_type }} | {{ item.school_grades }} | {{ item.is_catchment? 'In Catchment': '' }} | {{ item.distance }} |

