$7,200
6B PINE Avenue, Mississauga, ON L5H 2P8
Port Credit, Mississauga,
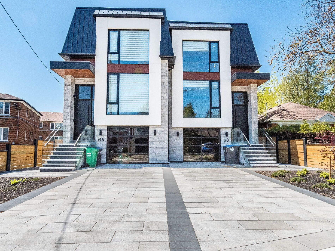
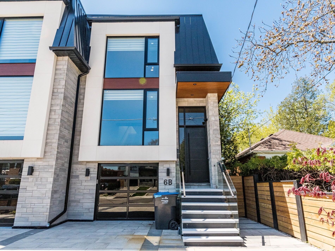
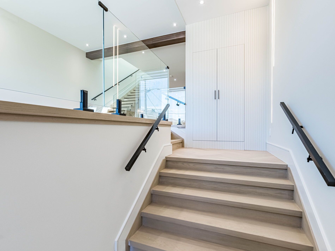
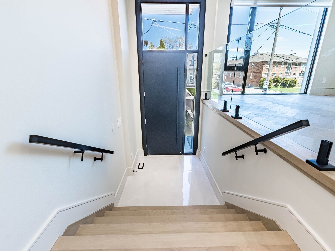
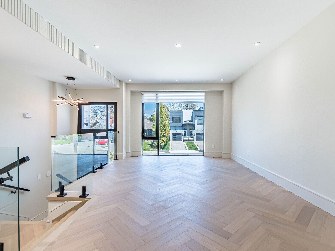
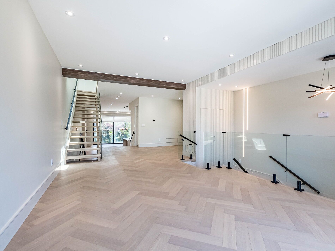
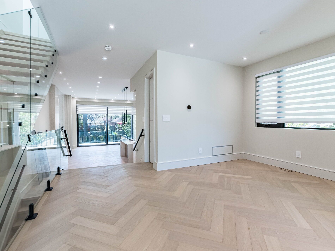
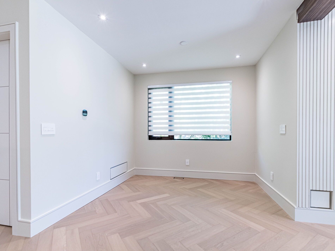
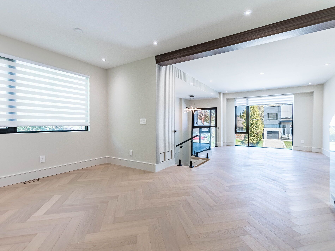
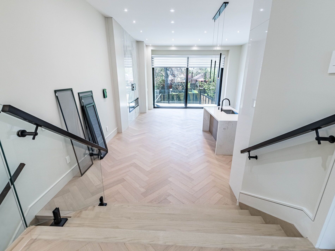
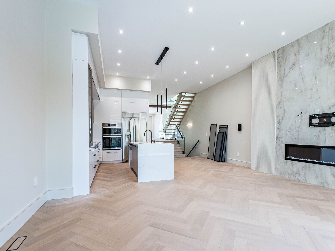
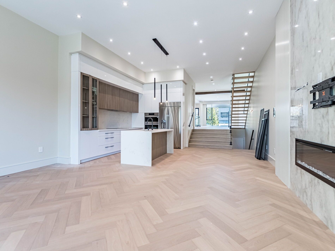
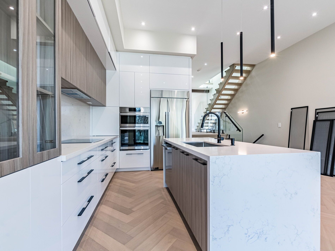
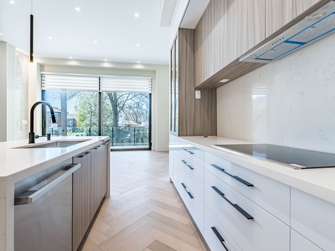
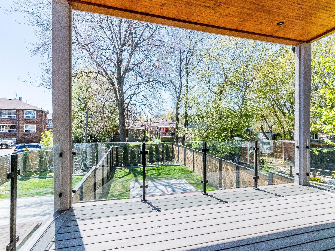
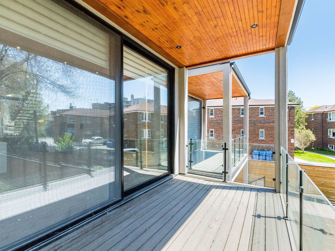
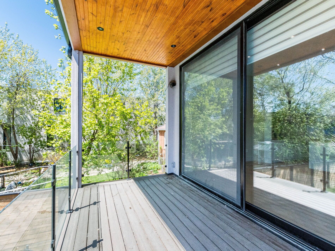

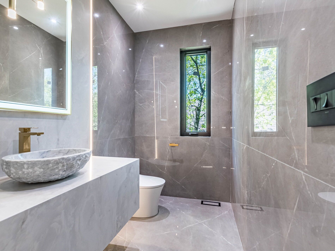
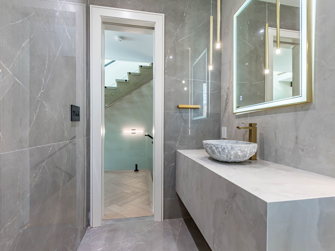
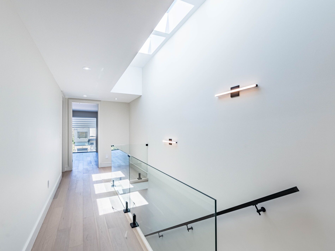
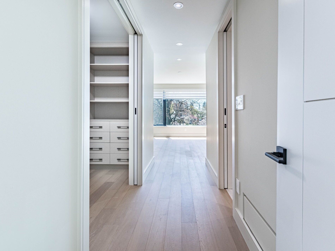
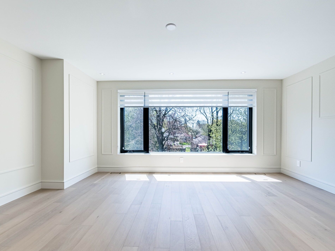
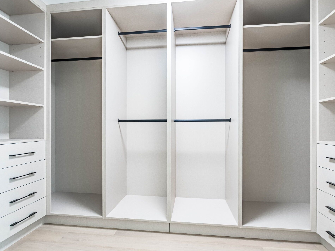
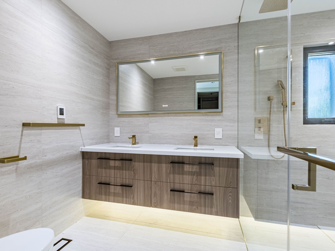
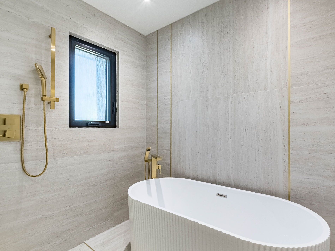
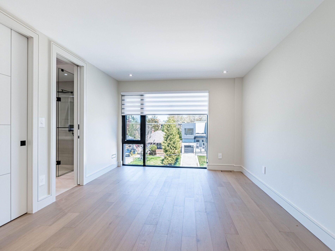

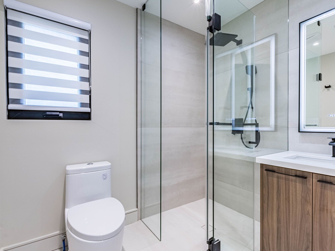
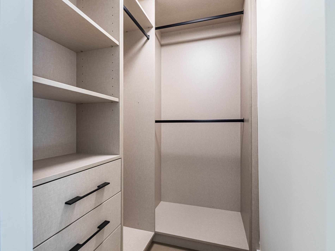
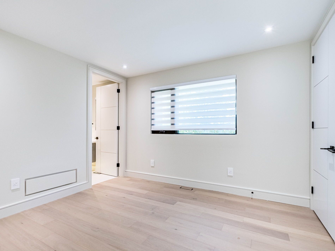
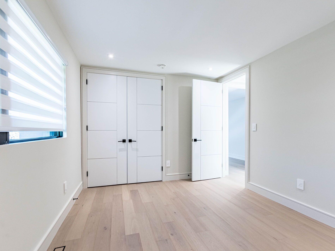
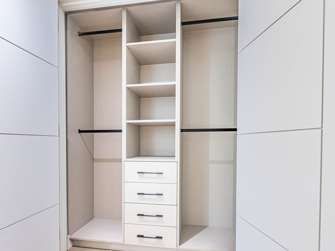
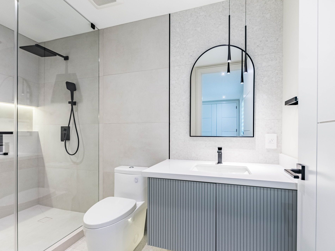
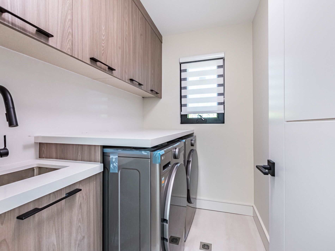
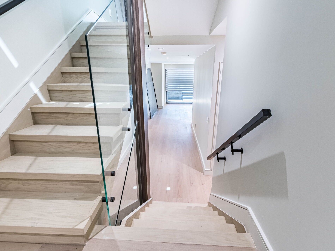

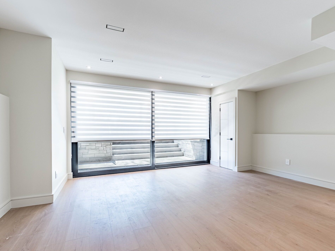
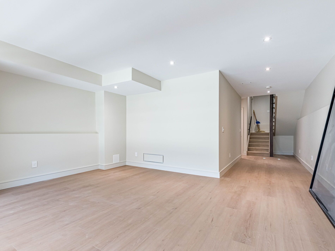
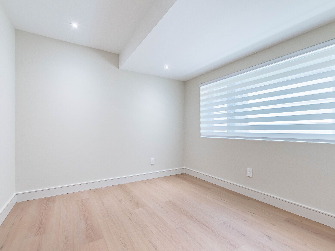
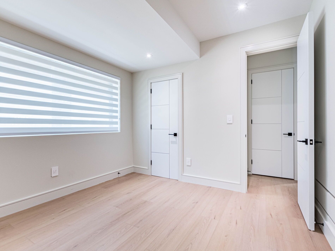
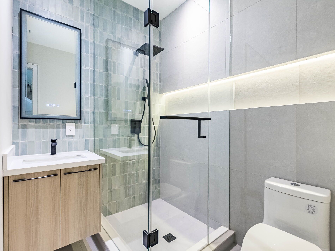
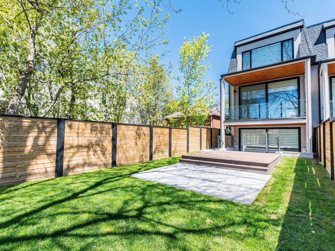
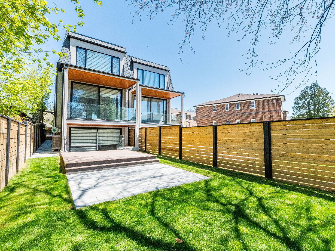
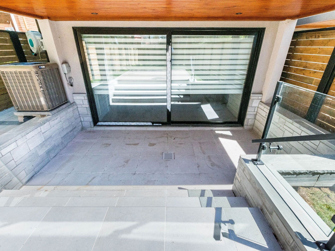
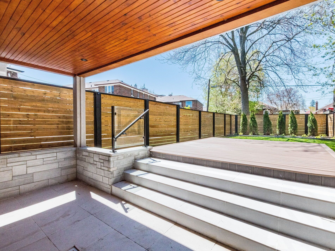
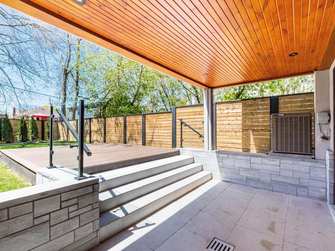
 Properties with this icon are courtesy of
TRREB.
Properties with this icon are courtesy of
TRREB.![]()
Welcome to Luxury Living in the Heart of Port Credit! This brand-new, over 3000 sq.ft. semi-detached home blends modern design with timeless elegance Featuring 3 spacious bedrooms plus a fully finished basement with an additional bedroom and full bath-ideal for guests, in-laws, or a home office. Enjoy stunning hardwood floors throughout, smooth ceilings, and an open concept layout flooded with natural light. The sleek gourmet kitchen, spa-inspired bathrooms, and high end finishes throughout create an elevated living experience. The primary dream ensuite features a heated floor, adding comfort and luxury to your daily routine. Beautifully landscaped front and back yards offer outdoor charm and curb appeal, perfect for entertaining or relaxing in style. Additional features include a state-of-the-art security camera system for peace of mind. Located just steps from the lake, top schools, the Go Station, and Port Credit's vibrant shops and restaurants, this is a rare opportunity to lease a luxurious home in one of Mississauga's most desirable neighborhoods!
- HoldoverDays: 60
- Architectural Style: 2-Storey
- Property Type: Residential Freehold
- Property Sub Type: Semi-Detached
- DirectionFaces: East
- GarageType: Built-In
- Directions: LAKESHORE RD/MISSISSAUGA RD
- Parking Features: Private
- ParkingSpaces: 2
- Parking Total: 3
- WashroomsType1: 1
- WashroomsType1Level: Main
- WashroomsType2: 1
- WashroomsType2Level: Lower
- WashroomsType3: 1
- WashroomsType3Level: Upper
- WashroomsType4: 1
- WashroomsType4Level: Upper
- BedroomsAboveGrade: 4
- Interior Features: Auto Garage Door Remote, Built-In Oven
- Basement: Finished, Walk-Up
- Cooling: Central Air
- HeatSource: Gas
- HeatType: Forced Air
- ConstructionMaterials: Stone, Stucco (Plaster)
- Roof: Asphalt Shingle
- Pool Features: None
- Sewer: Sewer
- Foundation Details: Concrete
- Parcel Number: 134481471
| School Name | Type | Grades | Catchment | Distance |
|---|---|---|---|---|
| {{ item.school_type }} | {{ item.school_grades }} | {{ item.is_catchment? 'In Catchment': '' }} | {{ item.distance }} |

