$5,189,000
12 Westmount Park Road, Toronto, ON M9P 1R5
Humber Heights, Toronto,

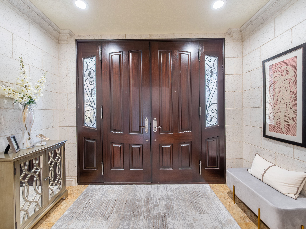
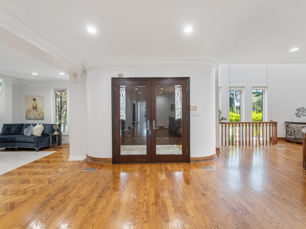
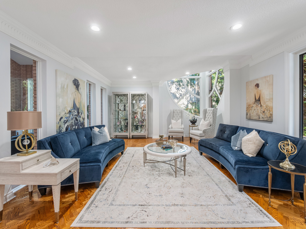
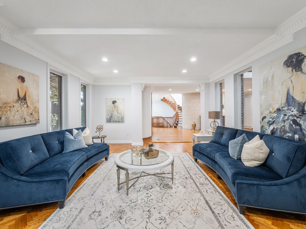
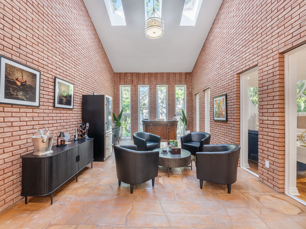
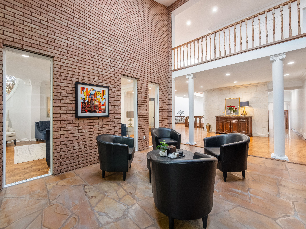
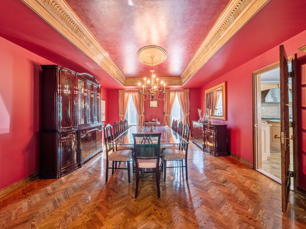

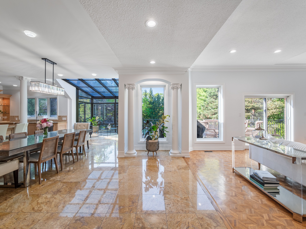
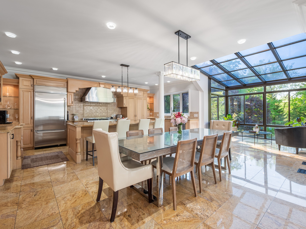
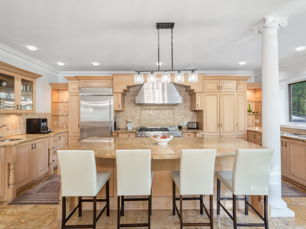
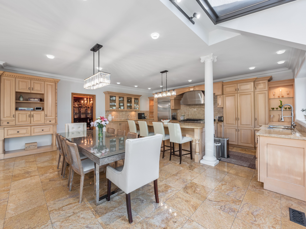
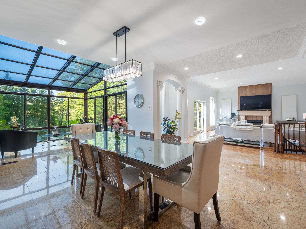
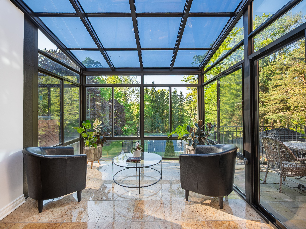
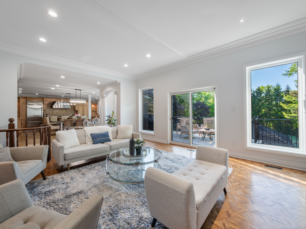
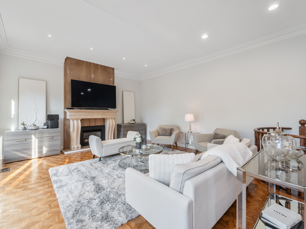
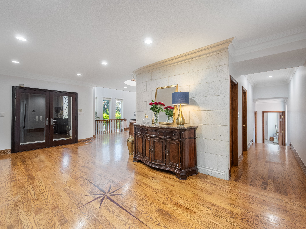
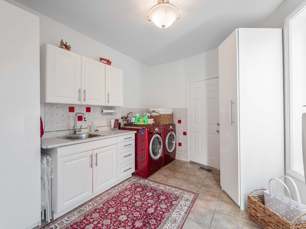
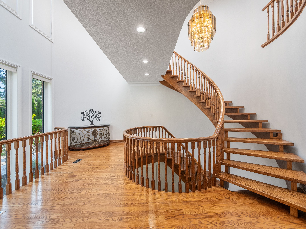

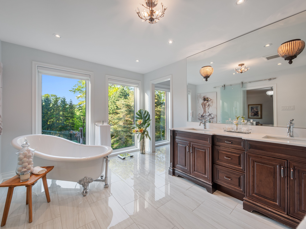
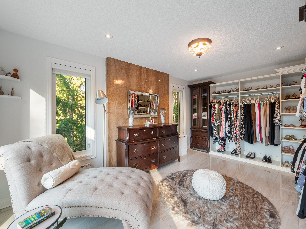
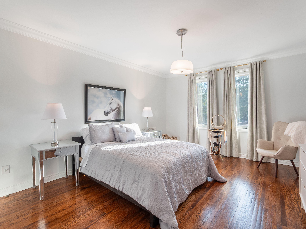
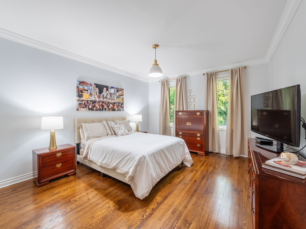
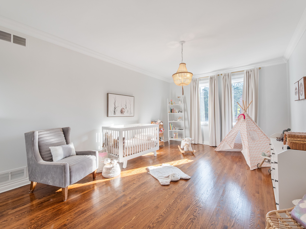
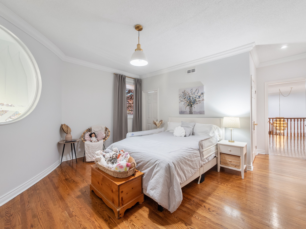
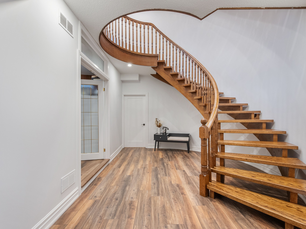
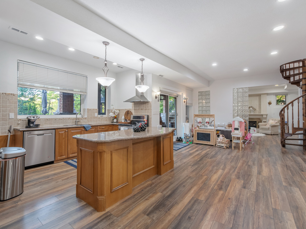
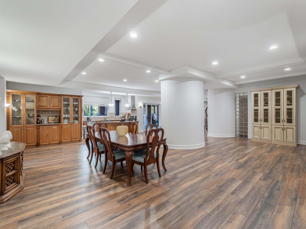
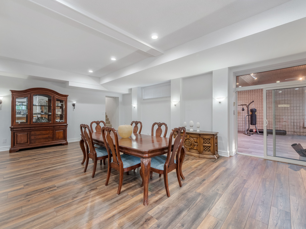
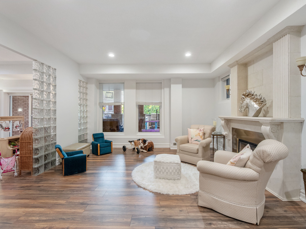
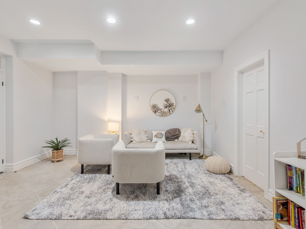
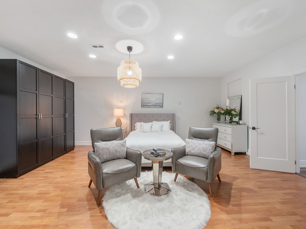
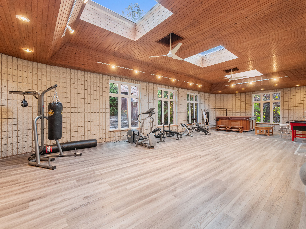
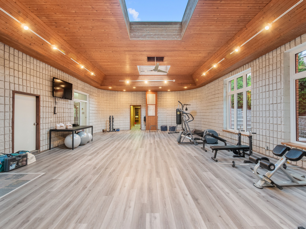
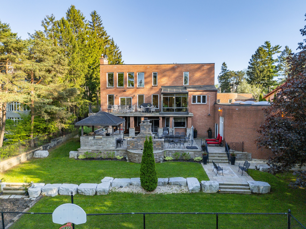
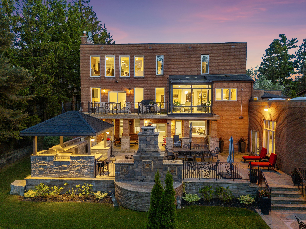
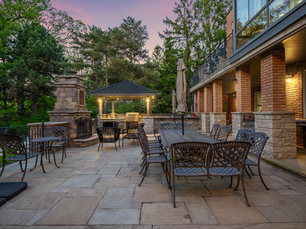
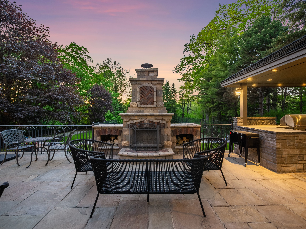
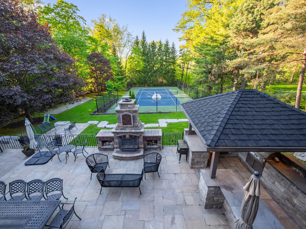
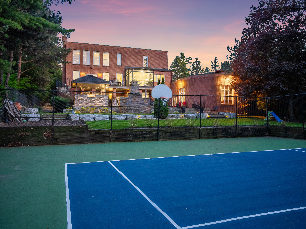
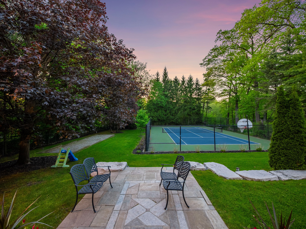
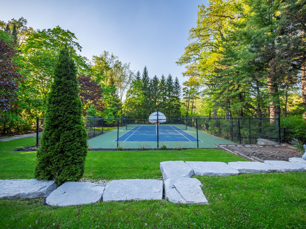
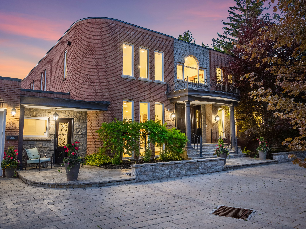
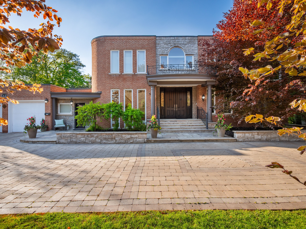
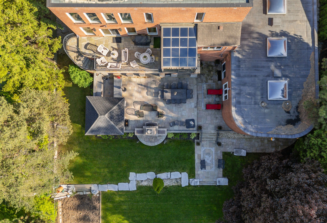
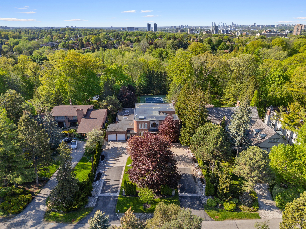
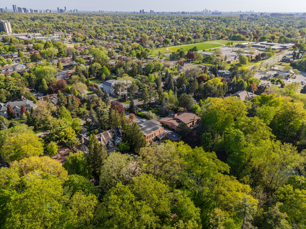
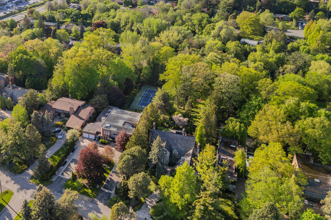
 Properties with this icon are courtesy of
TRREB.
Properties with this icon are courtesy of
TRREB.![]()
Why settle for a home when you can have your own private resort? Tucked away on one of Humber Heights most prestigious, tree-lined streets, 12 Westmount Park Rd is a rare offering, an elegant, 10,000+ sq ft custom-built residence that blends grandeur with everyday comfort. Set behind a circular drive with a gorgeous water feature, the entry is welcoming yet dramatic. A sweeping spiral staircase and soaring double-height windows anchor the foyer, setting the tone for the homes generous proportions and refined finishes. Multiple living spaces flow seamlessly from here, formal living and dining rooms, a spacious office, a bright joyful family room, and a sun-soaked solarium with walkout to the terrace. The Chefs kitchen is made for entertaining, complete with bespoke cabinetry and expansive 9-ft granite island. Upstairs, five expansive bedrooms offer space for the whole family, including a hotel-inspired primary suite with his/hers dressing rooms and a spa-like 5-pc ensuite featuring a standalone soaker tub, oversized walk-in shower, and double vanity. A dramatic overlook over the park-like backyard below fills the space with natural light and a sense of connection to the outdoors. The lower level is built for living and entertaining. With several staircases for easy access, you'll find a second kitchen, additional living and dining space, a full wine cellar, and a rec room turned home gym with potential for an indoor pool*. The lower level is complete with a guest suite with ensuite, private den, and ample storage. Outdoors, a limestone terrace with wrought iron railings leads to a backyard that rivals luxury resorts, complete with a built-in BBQ setup, fireplace, lush landscaping, and your own private tennis court/Bocce ball court backing onto the stunning Humber Creek. With room to accommodate 14 cars (2-car garage + private drive), proximity to top west-end schools, country clubs, and a quick drive to 401/427, this is city living without compromise.
- HoldoverDays: 90
- Architectural Style: 2-Storey
- Property Type: Residential Freehold
- Property Sub Type: Detached
- DirectionFaces: North
- GarageType: Attached
- Directions: Eglinton Ave W & Royal York Rd
- Tax Year: 2024
- Parking Features: Circular Drive
- ParkingSpaces: 10
- Parking Total: 14
- WashroomsType1: 1
- WashroomsType1Level: Main
- WashroomsType2: 2
- WashroomsType2Level: Second
- WashroomsType3: 2
- WashroomsType3Level: Second
- WashroomsType4: 2
- WashroomsType4Level: Lower
- BedroomsAboveGrade: 5
- BedroomsBelowGrade: 1
- Interior Features: Central Vacuum
- Basement: Finished with Walk-Out, Separate Entrance
- Cooling: Central Air
- HeatSource: Gas
- HeatType: Forced Air
- LaundryLevel: Main Level
- ConstructionMaterials: Brick
- Roof: Other
- Pool Features: None
- Sewer: Sewer
- Foundation Details: Other
- Parcel Number: 073770202
- LotSizeUnits: Feet
- LotDepth: 448.06
- LotWidth: 100.13
- PropertyFeatures: Fenced Yard, Golf, Hospital, Public Transit, Ravine, School
| School Name | Type | Grades | Catchment | Distance |
|---|---|---|---|---|
| {{ item.school_type }} | {{ item.school_grades }} | {{ item.is_catchment? 'In Catchment': '' }} | {{ item.distance }} |

