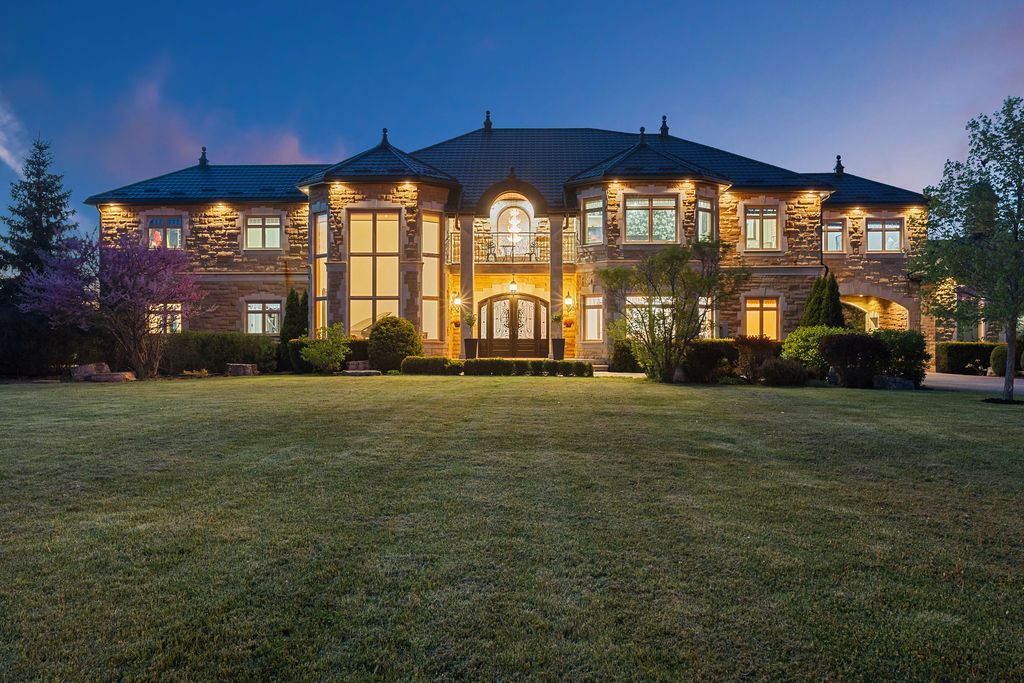$5,488,000
2659 2 Side Road, Burlington, ON L7M 0T7
Rural Burlington, Burlington,
 Properties with this icon are courtesy of
TRREB.
Properties with this icon are courtesy of
TRREB.![]()
Experience Elevated Living at this Spectacular North Burlington Masterpiece in an Exclusive Enclave of Prestigious Estates. Set on a serene 2.5-acre lot, this luxurious home offers approx. 8,700 SF of exquisitely finished living space, where sophistication meets comfort and innovation. Designed for discerning buyers, this 4-bedroom, 7-bathroom residence delivers the ultimate lifestyle. Gourmet custom kitchen by Gravelle, with extensive solid wood cabinetry, granite counters, hidden doors to large pantry and high-end SS appliances. The walk-out basement is a next-level entertainment hub with Star Wars Sci-Fi theme. Featuring a cutting-edge games room, a dedicated home theatre with immersive 7.1 Dolby surround sound, 12' screen and starlight ceiling. Including flexible space that could easily serve as a 5th bedroom, complete with generous storage. Step outside to a peaceful retreat gather around the stone fire pit or take a scenic stroll along the nearby Bruce Trail. Despite the private, nature-filled setting, you're only minutes from the schools and amenities of Burlington, blending secluded luxury with urban convenience. This remarkable home defines upscale living. Whether you're hosting grand celebrations or enjoying quiet moments, this is where modern luxury meets timeless tranquility. Please click on more information for all luxury features and all inclusions and click on more photos for floorplans. 10+++
- HoldoverDays: 90
- Architectural Style: 2-Storey
- Property Type: Residential Freehold
- Property Sub Type: Detached
- DirectionFaces: North
- GarageType: Attached
- Directions: Guelph Line / 2 Side Road
- Tax Year: 2024
- Parking Features: Inside Entry, Private Double
- ParkingSpaces: 15
- Parking Total: 17
- WashroomsType1: 2
- WashroomsType1Level: Ground
- WashroomsType2: 1
- WashroomsType2Level: Second
- WashroomsType3: 1
- WashroomsType3Level: Second
- WashroomsType4: 2
- WashroomsType4Level: Second
- WashroomsType5: 1
- WashroomsType5Level: Basement
- BedroomsAboveGrade: 4
- BedroomsBelowGrade: 1
- Fireplaces Total: 4
- Interior Features: Auto Garage Door Remote, Bar Fridge, Built-In Oven, Central Vacuum, ERV/HRV, Floor Drain, In-Law Capability, Intercom, Sump Pump, Upgraded Insulation, Water Heater Owned, Water Purifier, Water Softener, Ventilation System, Storage
- Basement: Full, Walk-Up
- Cooling: Central Air
- HeatSource: Gas
- HeatType: Forced Air
- LaundryLevel: Upper Level
- ConstructionMaterials: Stone
- Roof: Metal
- Pool Features: None
- Sewer: Septic
- Water Source: Drilled Well, Cistern
- Foundation Details: Poured Concrete, Insulated Concrete Form
- Topography: Flat
- Parcel Number: 071980204
- LotSizeUnits: Feet
- LotDepth: 314.55
- LotWidth: 357.6
- PropertyFeatures: Golf, Greenbelt/Conservation, Level, Ravine, School, Wooded/Treed
| School Name | Type | Grades | Catchment | Distance |
|---|---|---|---|---|
| {{ item.school_type }} | {{ item.school_grades }} | {{ item.is_catchment? 'In Catchment': '' }} | {{ item.distance }} |


