$3,550
227 Leiterman Drive, Milton, ON L9T 8B4
1038 - WI Willmott, Milton,

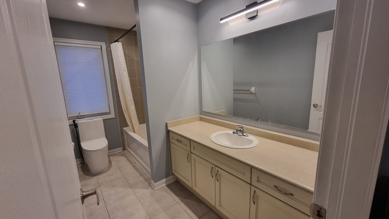
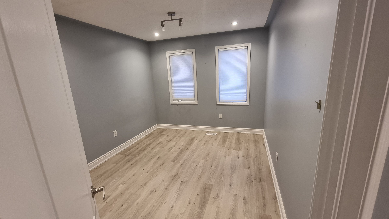
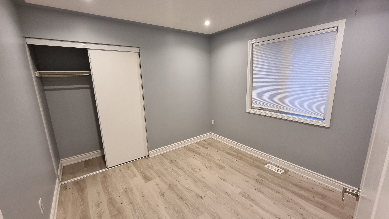
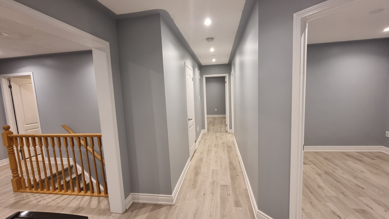
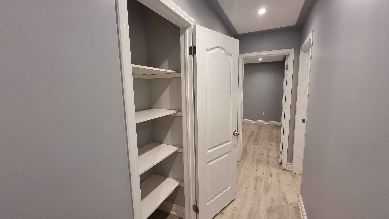
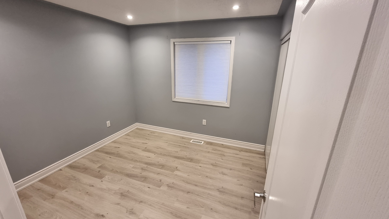
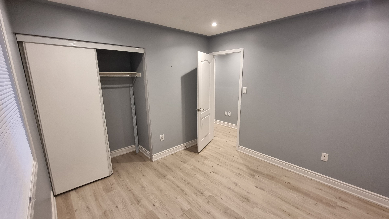
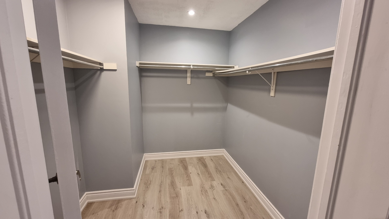
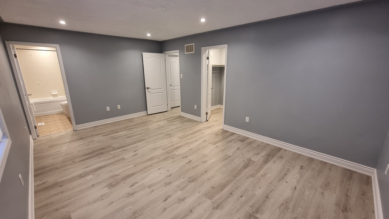
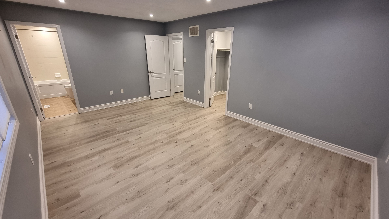
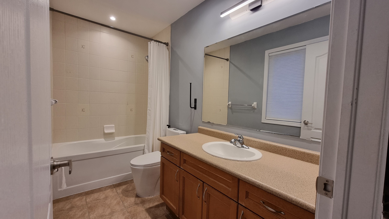
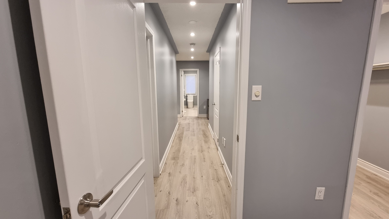
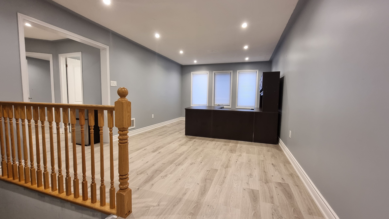
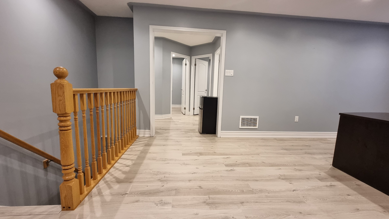
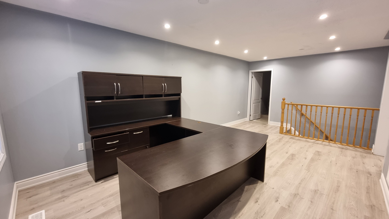
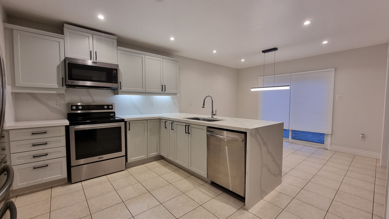
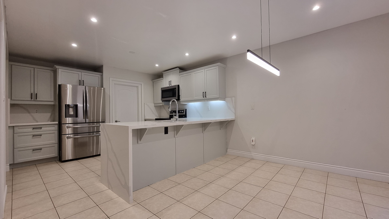
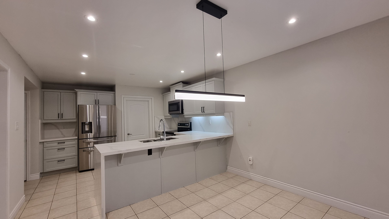
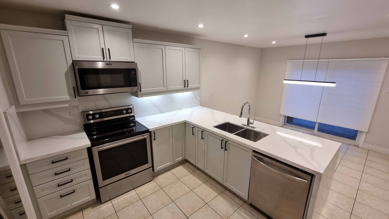
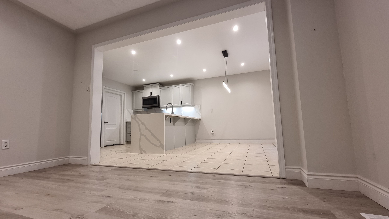
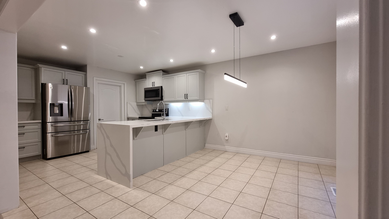
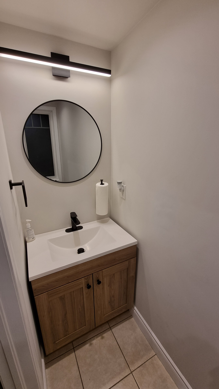
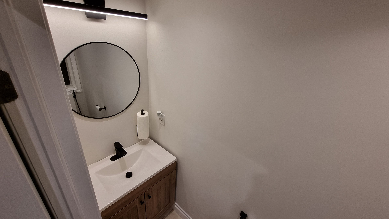
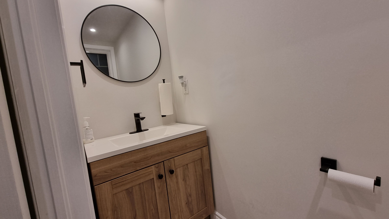
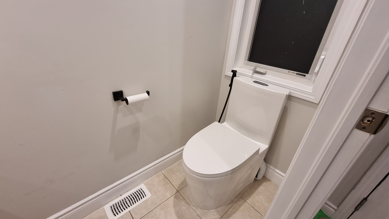

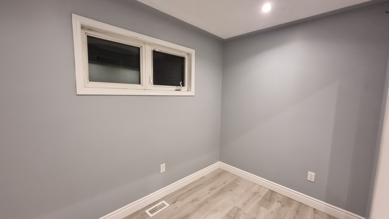
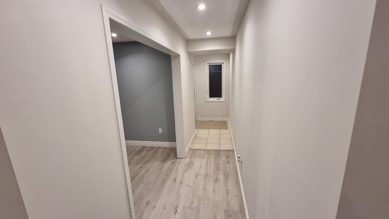
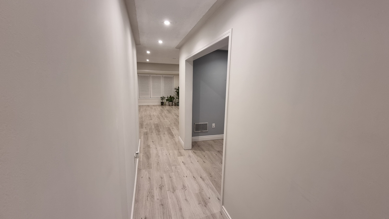
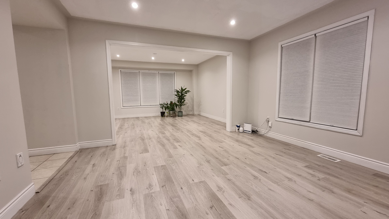

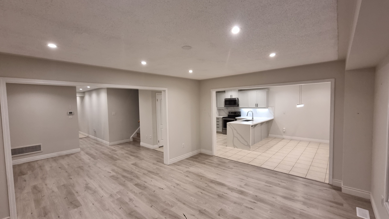
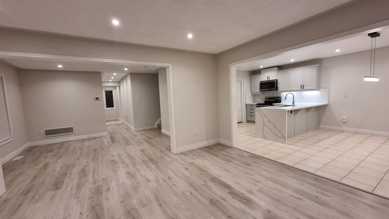
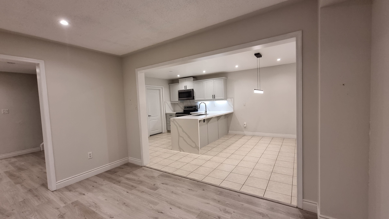
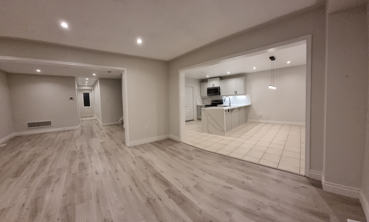
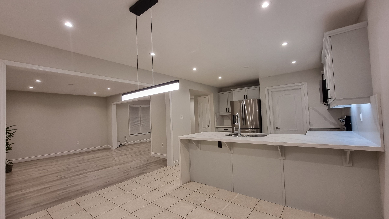
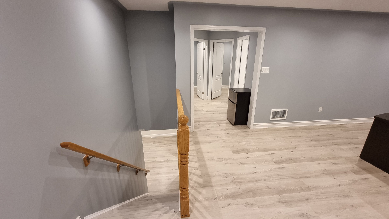
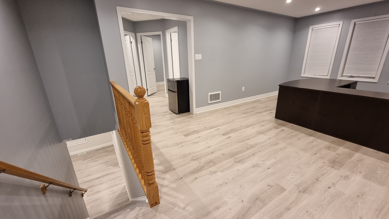
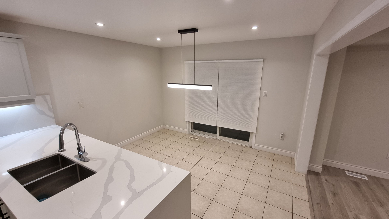
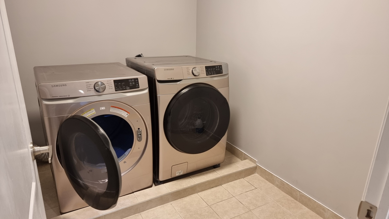
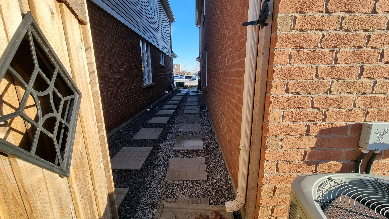
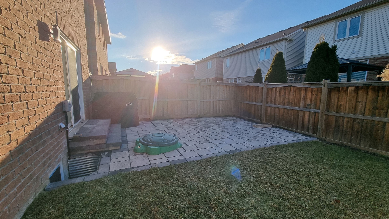
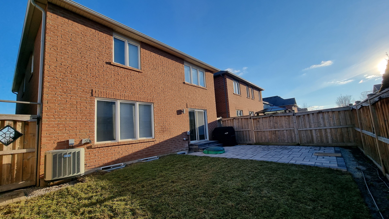
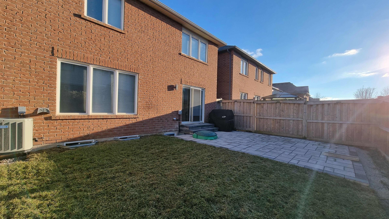
 Properties with this icon are courtesy of
TRREB.
Properties with this icon are courtesy of
TRREB.![]()
Indulge in refined living at this alluring 4 bedroom and 2.5 washroom home in wilmott. A charming covered porch welcomes you to over 2000 sqft of elegance, featuring an open concept family room connected to the kitchen and dining room areas. The kitchen boats quartz countertops, a beautiful backsplash, and freshly painted, ground level with vinyl and tile throughout. The backyard was resodded & upgraded. The house features brand new luxury vinyl flooring upstairs. The powder room has been upgraded. Anew patio was built in 2023! Includes 2 car parking, separate washer/ dryer on the second floor, second floor family room, proximity to schools, three banks, sobeys, community centre, highway, go station and laurier university (milton). This is a lifestyle of convenience. Welcome to 227 Leiterman Drive, your new home is calling!
- HoldoverDays: 60
- Architectural Style: 2-Storey
- Property Type: Residential Freehold
- Property Sub Type: Detached
- DirectionFaces: North
- GarageType: Attached
- Directions: Derry & Bronte St
- Parking Features: Available
- ParkingSpaces: 2
- Parking Total: 3
- WashroomsType1: 1
- WashroomsType1Level: Main
- WashroomsType2: 1
- WashroomsType2Level: Second
- WashroomsType3: 1
- WashroomsType3Level: Second
- BedroomsAboveGrade: 4
- Interior Features: Other
- Basement: None, Other
- Cooling: Central Air
- HeatSource: Gas
- HeatType: Forced Air
- LaundryLevel: Upper Level
- ConstructionMaterials: Brick, Shingle
- Roof: Other
- Pool Features: None
- Sewer: Sewer
- Foundation Details: Not Applicable
- LotSizeUnits: Feet
- LotDepth: 88.58
- LotWidth: 36.09
- PropertyFeatures: Arts Centre, Hospital, Library, Park, Rec./Commun.Centre, School
| School Name | Type | Grades | Catchment | Distance |
|---|---|---|---|---|
| {{ item.school_type }} | {{ item.school_grades }} | {{ item.is_catchment? 'In Catchment': '' }} | {{ item.distance }} |

