$3,800
#upper - 5555 Lockengate Court, Mississauga, ON L5R 3M8
Hurontario, Mississauga,
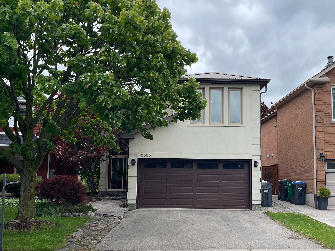
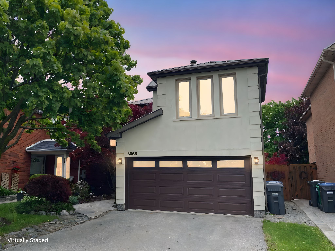
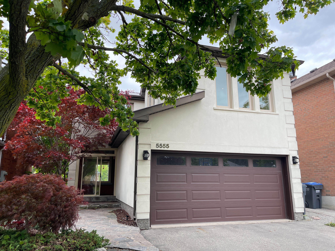

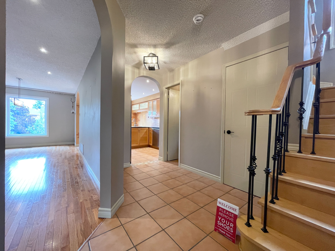
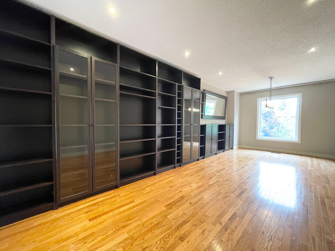
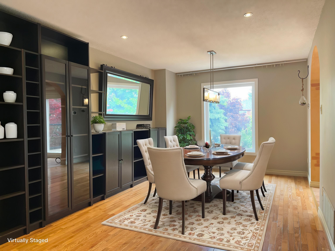
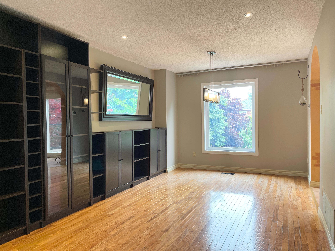
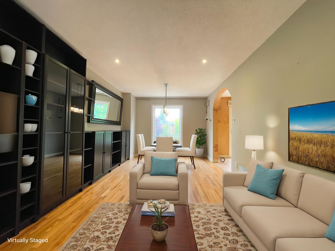
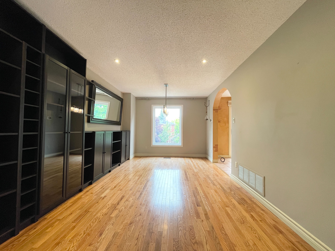
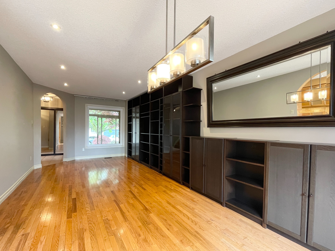
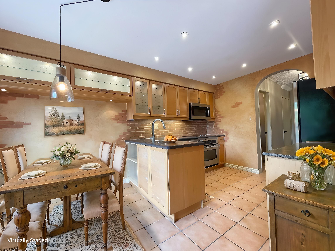
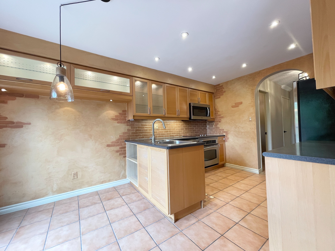

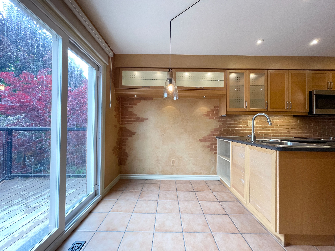
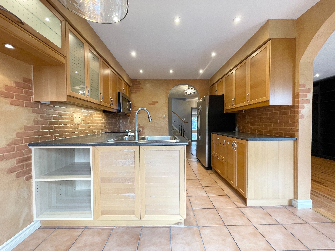
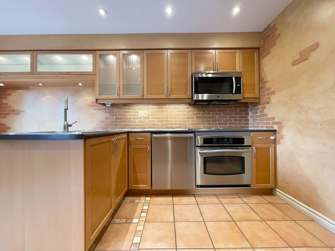
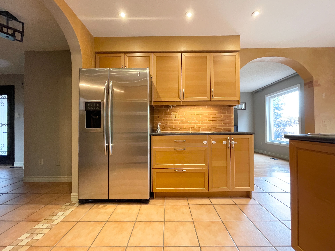
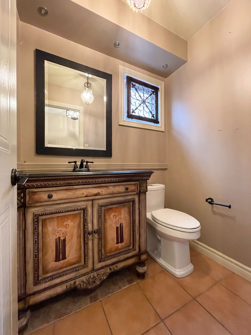
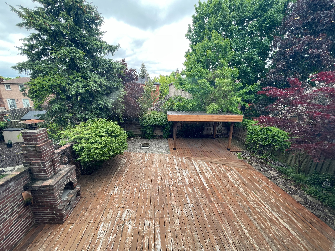
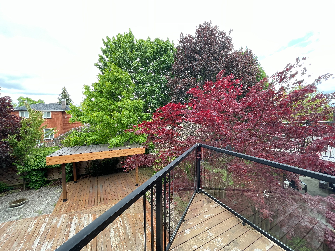
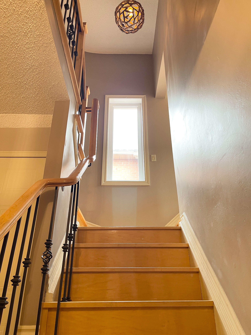
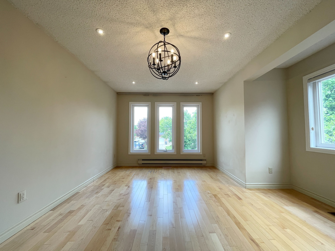
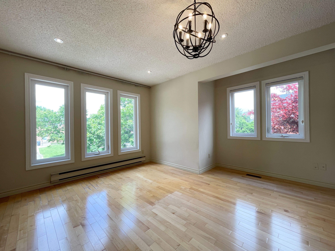
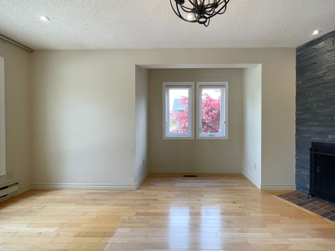
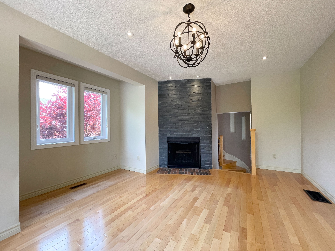
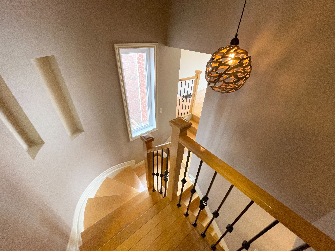

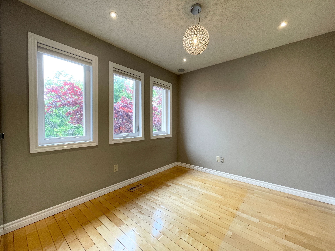
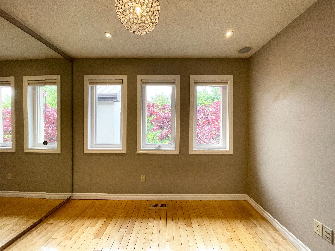
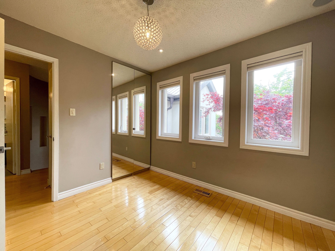
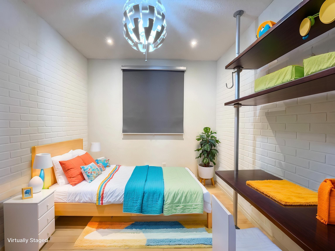
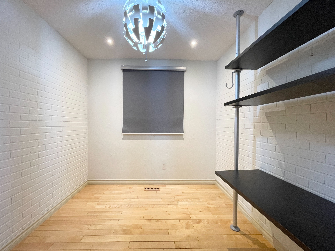
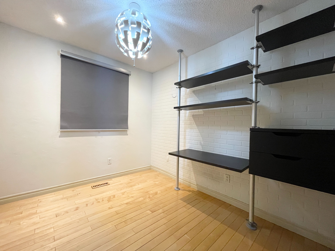
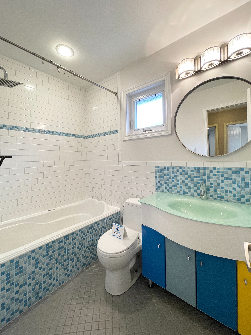
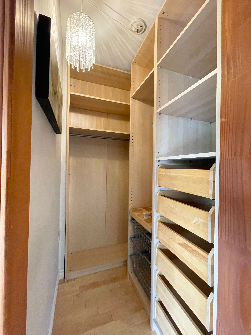
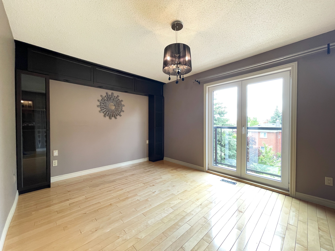
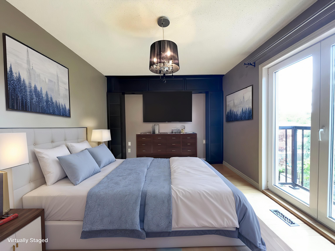

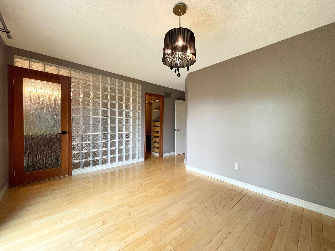
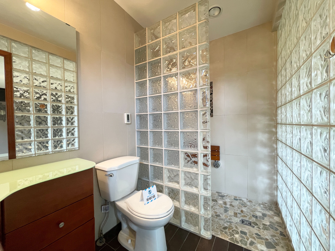

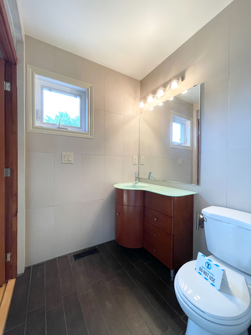
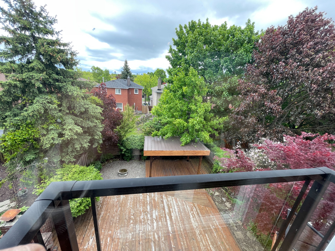
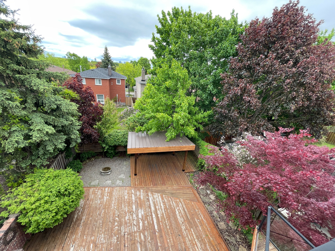
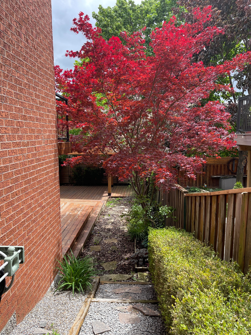
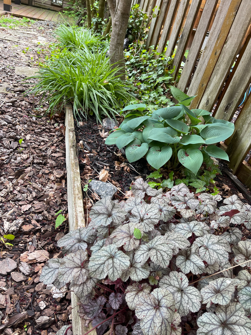
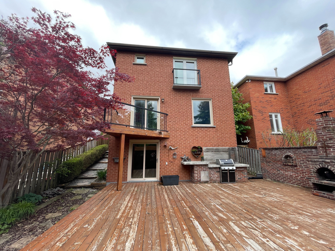
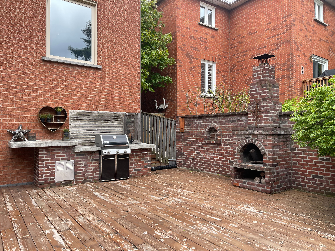
 Properties with this icon are courtesy of
TRREB.
Properties with this icon are courtesy of
TRREB.![]()
Urban Sophistication Meets Muskoka Charm in the Heart of Mississauga. Tucked away on a quiet cul-de-sac, this stunning family home offers 3 bedrooms + 1 family room can be used as 4th bedroom and the perfect blend of city convenience and cottage-inspired tranquility. Step inside to rich hardwood floors, a soothing designer palette, and a beautifully appointed kitchen with GE Profile appliances and a sunlit breakfast nook.The cozy family room can be used as the 4th bedroom sets the stage for memorable nights in, while the luxurious primary suite offers a Juliette balcony, walk-in closet, and spa-like ensuite for ultimate relaxation. The private Muskoka-style backyard complete with a built-in BBQ kitchen, tiered cedar deck, and outdoor fireplace. Just minutes from Heartland Centre, Square One, top schools, and major highways, this is more than a home its a lifestyle. The wood burning fireplace in family room shall be used at all time just for safety concerns. Laundry in basement will be shared with future basement tenant. 1 parking spot on the left side of the Garage and 1 parking spot on the left side of the driveway are included. Utility will be shared with people living in basement in the future. Basement is not included in the lease.
- HoldoverDays: 90
- Architectural Style: 2-Storey
- Property Type: Residential Freehold
- Property Sub Type: Detached
- DirectionFaces: South
- GarageType: Built-In
- Directions: see google map
- ParkingSpaces: 1
- Parking Total: 2
- WashroomsType1: 1
- WashroomsType1Level: Main
- WashroomsType2: 1
- WashroomsType2Level: Second
- WashroomsType3: 1
- WashroomsType3Level: Second
- BedroomsAboveGrade: 3
- BedroomsBelowGrade: 1
- Interior Features: Water Heater, Separate Heating Controls
- Basement: None
- Cooling: Central Air
- HeatSource: Gas
- HeatType: Forced Air
- LaundryLevel: Lower Level
- ConstructionMaterials: Stucco (Plaster), Brick
- Roof: Asphalt Shingle
- Pool Features: None
- Sewer: Sewer
- Foundation Details: Poured Concrete
- Parcel Number: 135030025
- LotSizeUnits: Feet
- LotDepth: 109.91
- LotWidth: 36.09
| School Name | Type | Grades | Catchment | Distance |
|---|---|---|---|---|
| {{ item.school_type }} | {{ item.school_grades }} | {{ item.is_catchment? 'In Catchment': '' }} | {{ item.distance }} |

