$3,400
#61 - 5090 Fairview Street, Burlington, ON L7L 7E9
Appleby, Burlington,
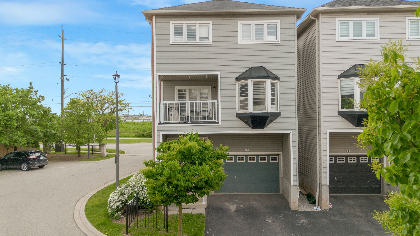
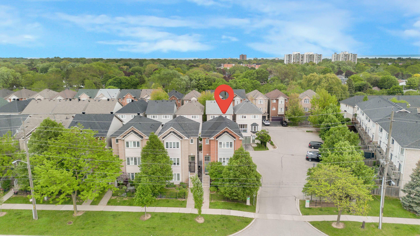
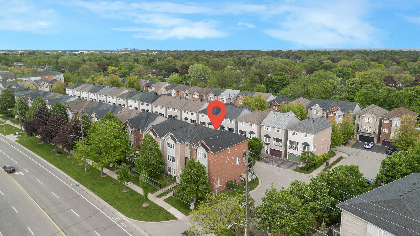
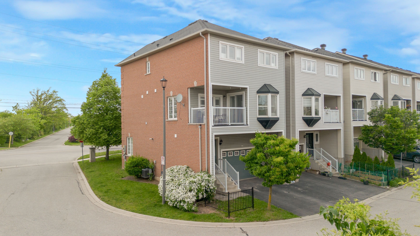
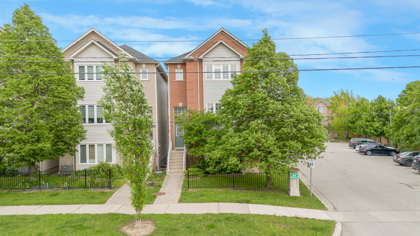
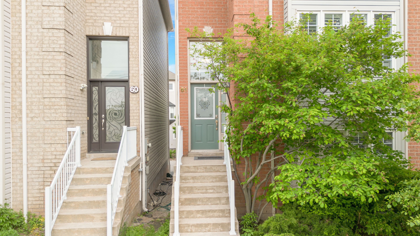
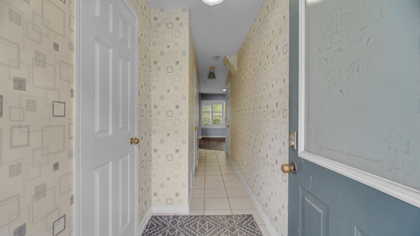
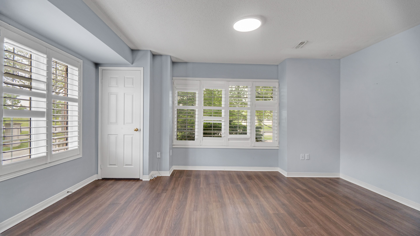
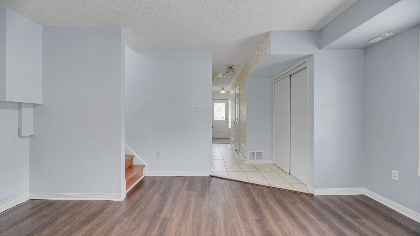
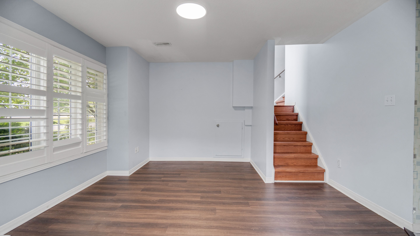
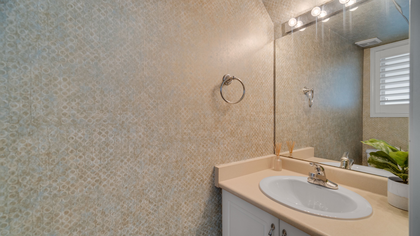

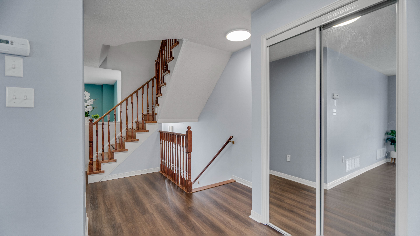
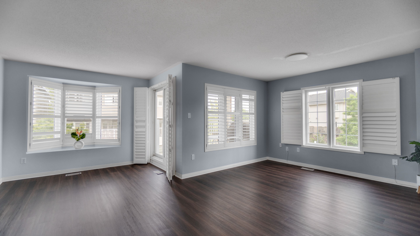
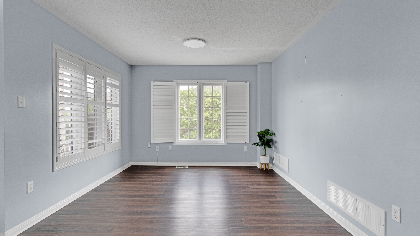
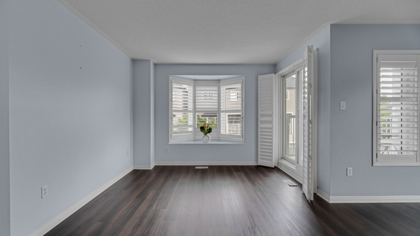
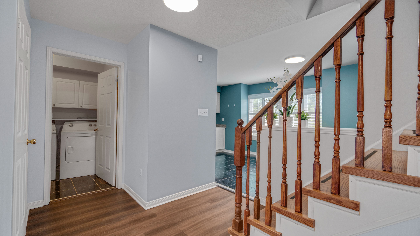
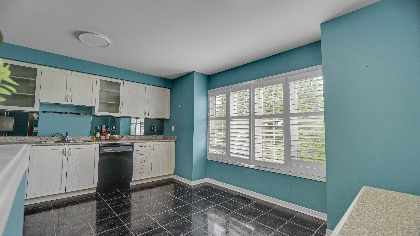
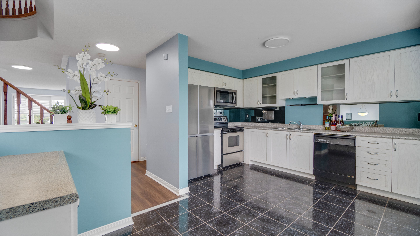
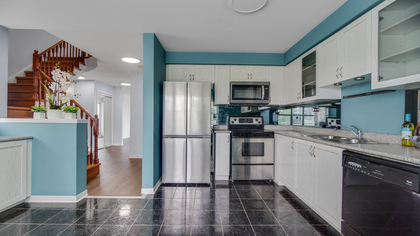
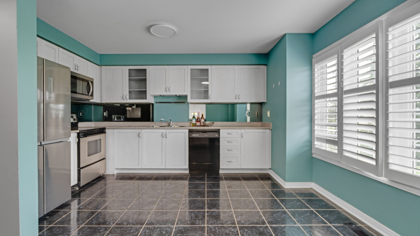
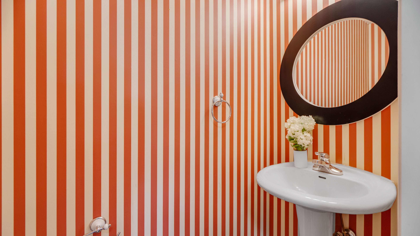
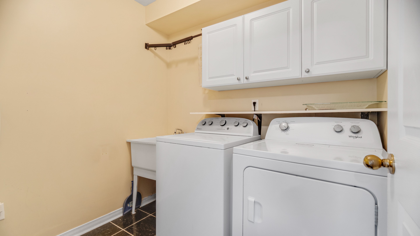
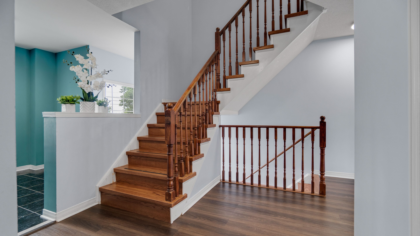
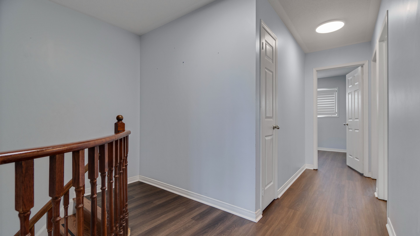
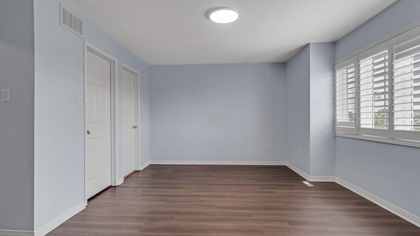
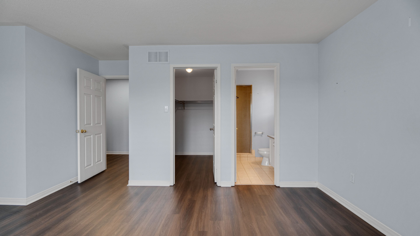
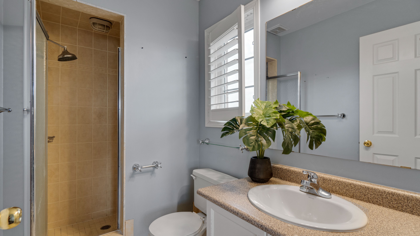
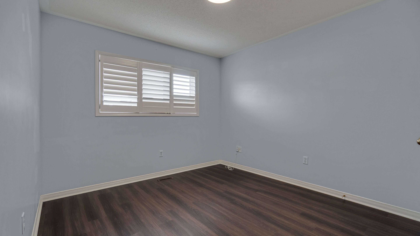
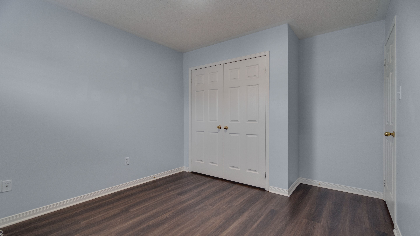
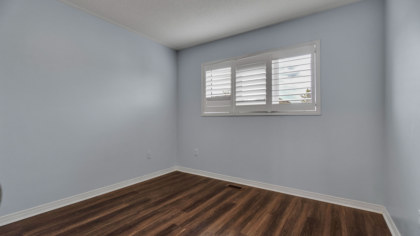
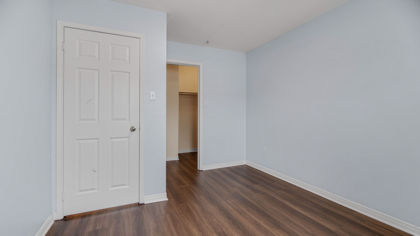
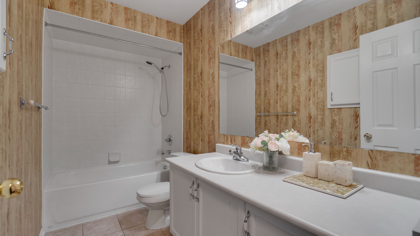
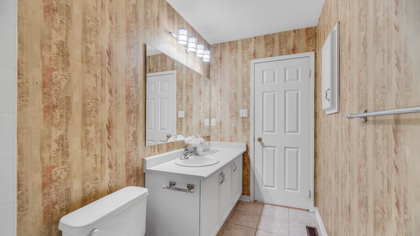
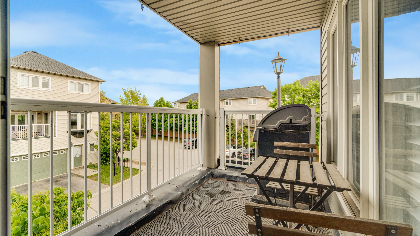
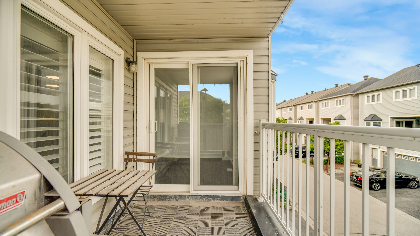
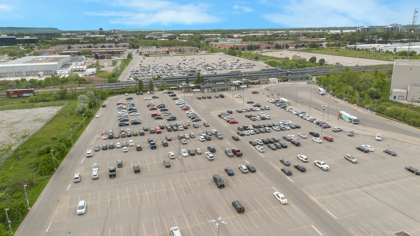
 Properties with this icon are courtesy of
TRREB.
Properties with this icon are courtesy of
TRREB.![]()
Discover unparalleled style and convenience in this executive 3-bedroom, 3-bathroom detached link residence, perfectly positioned directly across from the Appleby GO Station. Boasting approximately 2,200 sq. ft. of meticulously designed living space (1,521 sq. ft. above grade), this home is a commuters dream and entertainers delight in Burlingtons most coveted enclaveon the border of Oakville and mere steps from transit, trails, parks, schools, and shopping. Upon entry, oversized California shutters frame expansive bay windows, flooding the open-concept main floor with natural light. The gourmet kitchen features sleek cabinetry, quartz counters, and stainless-steel appliances, flowing seamlessly into the dining area and living room. A private balcony with gas BBQ hookup extends your entertaining options outdoors, while main-floor laundry adds everyday convenience. Upstairs, three generously sized bedroomsincluding a sumptuous primary retreat with a spa-inspired ensuiteoffer luxury and privacy. Premium finishes, designer lighting and hardwood floors are carried throughout, creating a cohesive and refined aesthetic. Outside, enjoy low-maintenance landscaping and ample parking (including a double driveway and carport). With direct access to the QEW in under a minute and Burlingtons top amenities at your doorstep, this property truly delivers on the promise of Location, Location, Location. Experience executive living at its finest.
- HoldoverDays: 30
- Architectural Style: 2-Storey
- Property Type: Residential Freehold
- Property Sub Type: Detached
- DirectionFaces: South
- GarageType: Attached
- Directions: Appleby And Fairview
- Parking Features: Private Double
- ParkingSpaces: 2
- Parking Total: 3
- WashroomsType1: 1
- WashroomsType1Level: Third
- WashroomsType2: 1
- WashroomsType2Level: Third
- WashroomsType3: 1
- WashroomsType3Level: Second
- WashroomsType4: 1
- WashroomsType4Level: Lower
- BedroomsAboveGrade: 3
- Interior Features: Auto Garage Door Remote
- Basement: Finished with Walk-Out
- Cooling: Central Air
- HeatSource: Gas
- HeatType: Forced Air
- LaundryLevel: Main Level
- ConstructionMaterials: Brick, Vinyl Siding
- Roof: Asphalt Shingle
- Sewer: Sewer
- Foundation Details: Concrete Block
- Parcel Number: 257370099
- LotSizeUnits: Feet
- PropertyFeatures: Place Of Worship, Public Transit
| School Name | Type | Grades | Catchment | Distance |
|---|---|---|---|---|
| {{ item.school_type }} | {{ item.school_grades }} | {{ item.is_catchment? 'In Catchment': '' }} | {{ item.distance }} |

