$4,300
1222 Christie Circle, Milton, ON L9T 6V4
1023 - BE Beaty, Milton,





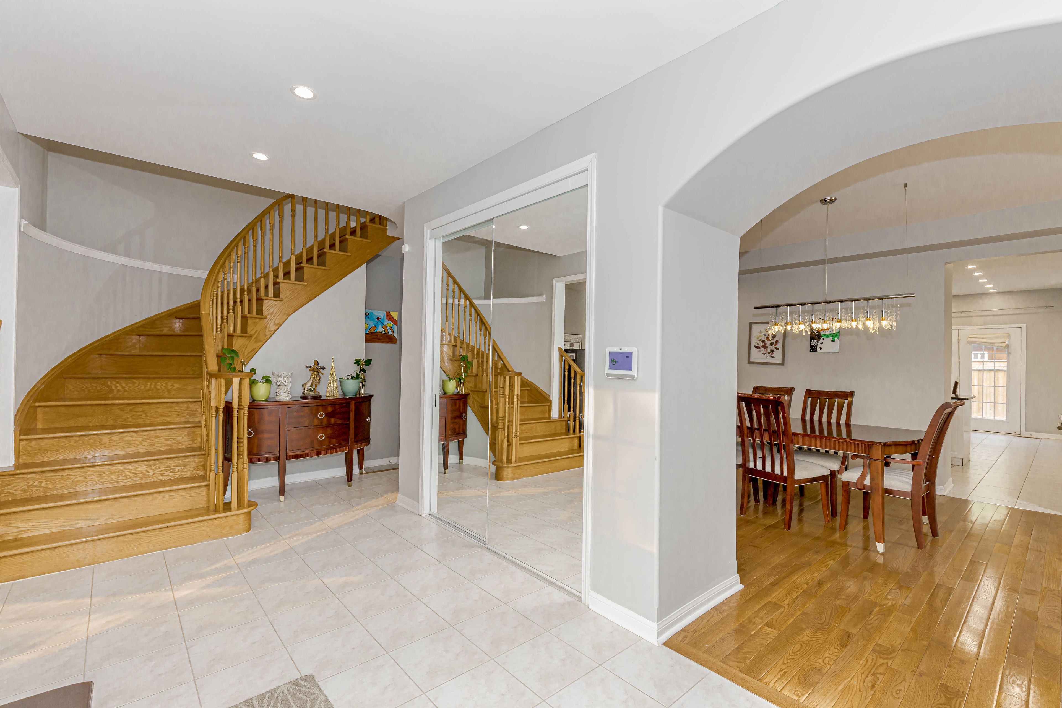












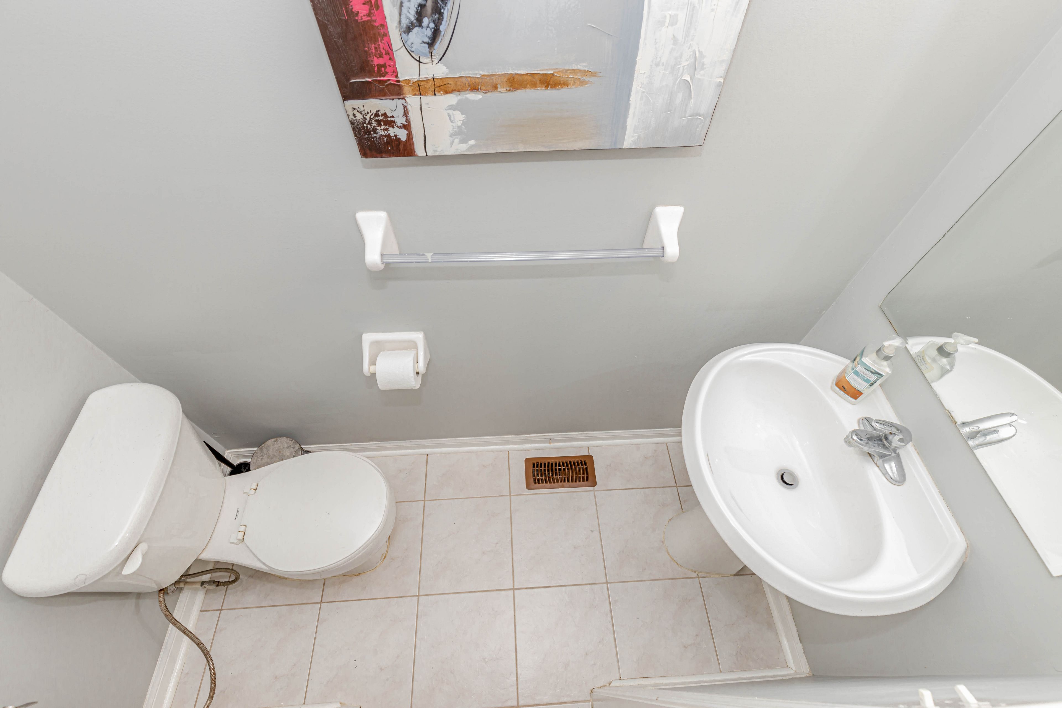



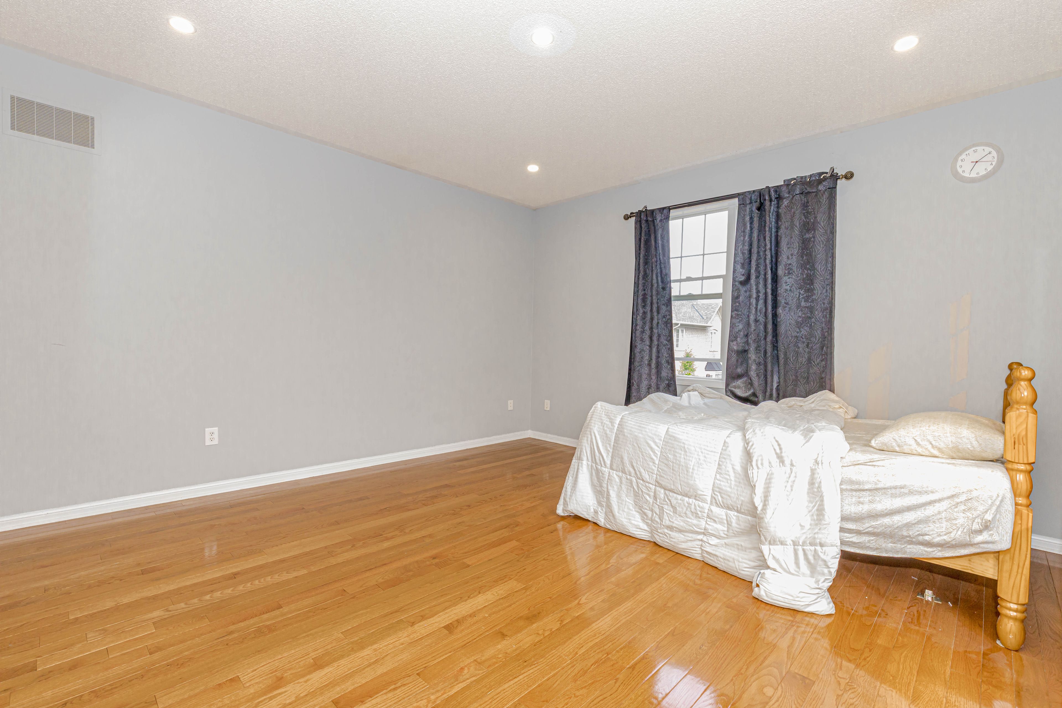
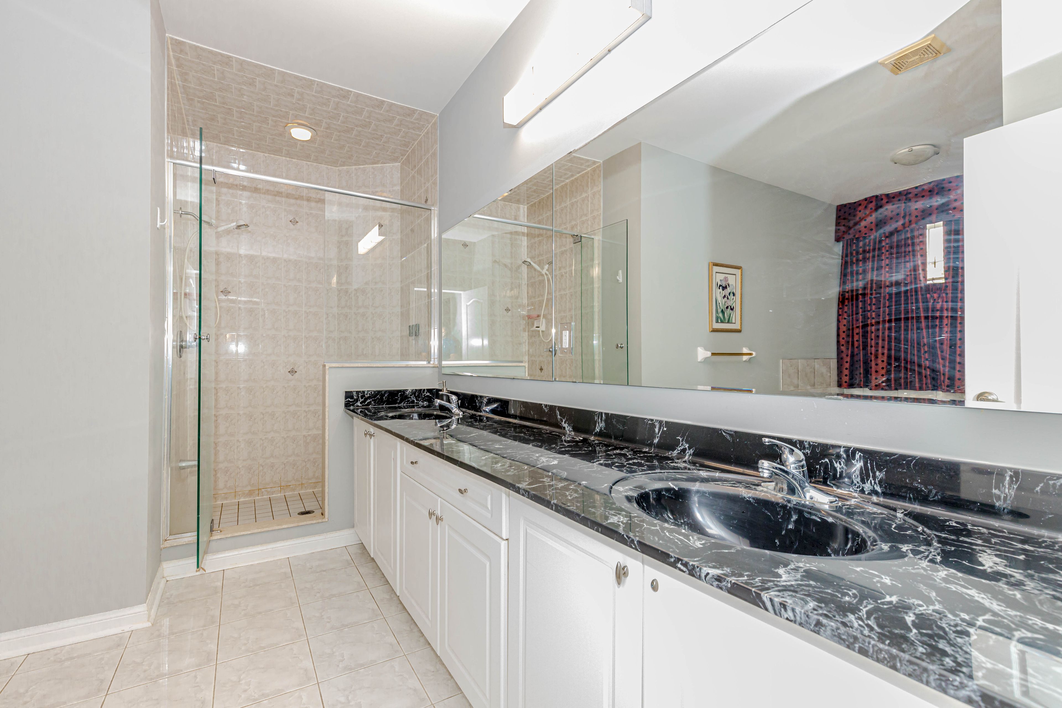













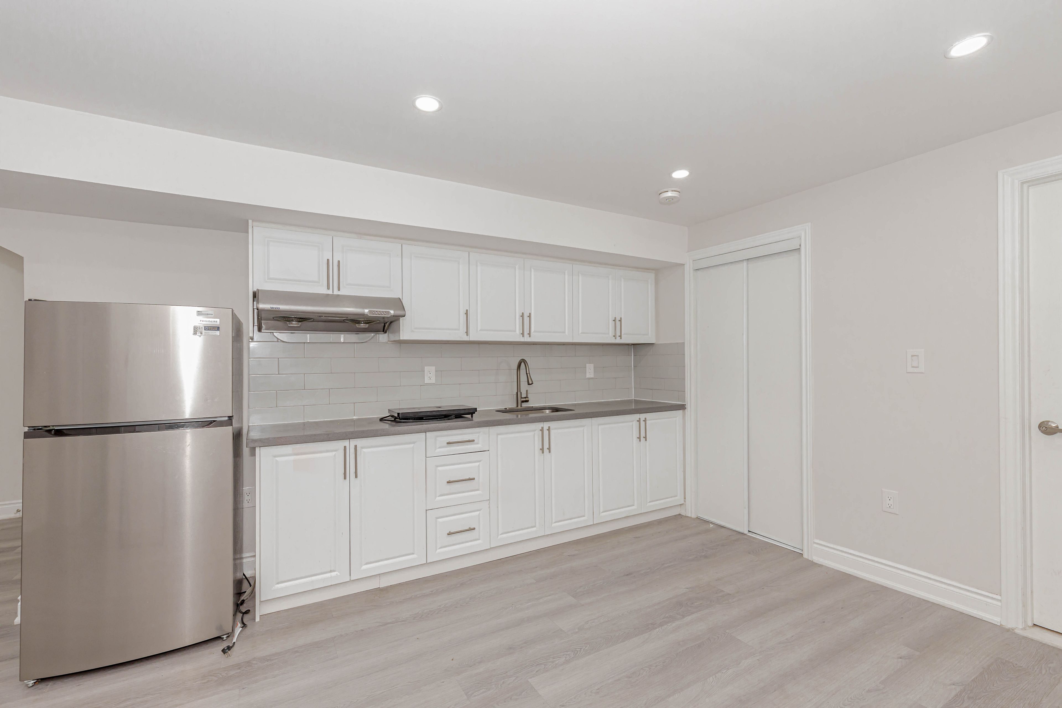








 Properties with this icon are courtesy of
TRREB.
Properties with this icon are courtesy of
TRREB.![]()
Beautiful One of Custom Style Design - Home consists of 3600+ sq ft of Living Space on Upper Level only with Huge Family Space with O/C Kitchen with Large Island, Separate Dinning & Living Room, Comes with Cathedral Layout, Looking into Family Room, 4 Spacious Bedrooms and 2 Full Washrooms on Upper Level, with Beautiful Huge Backyard. Also Comes with Newly Built Legal Basement with Separate Private Entrance includes 1 Bedroom, 1 Full Bathroom and Separate Laundry. Close to Schools, Park, Restaurants, Shopping etc.
- HoldoverDays: 90
- Architectural Style: 2-Storey
- Property Type: Residential Freehold
- Property Sub Type: Detached
- DirectionFaces: East
- GarageType: Attached
- Directions: Louis St Laurent to Ferguson Dr
- Parking Features: Available
- ParkingSpaces: 2
- Parking Total: 4
- WashroomsType1: 1
- WashroomsType1Level: Main
- WashroomsType2: 1
- WashroomsType2Level: Second
- WashroomsType3: 1
- WashroomsType3Level: Second
- WashroomsType4: 1
- WashroomsType4Level: Basement
- BedroomsAboveGrade: 4
- BedroomsBelowGrade: 1
- Fireplaces Total: 1
- Interior Features: Water Heater
- Basement: Apartment, Separate Entrance
- Cooling: Central Air
- HeatSource: Gas
- HeatType: Forced Air
- LaundryLevel: Upper Level
- ConstructionMaterials: Brick
- Roof: Asphalt Shingle
- Pool Features: None
- Sewer: Sewer
- Foundation Details: Concrete
- Parcel Number: 249363808
- LotSizeUnits: Feet
- LotDepth: 99.96
- LotWidth: 47.04
| School Name | Type | Grades | Catchment | Distance |
|---|---|---|---|---|
| {{ item.school_type }} | {{ item.school_grades }} | {{ item.is_catchment? 'In Catchment': '' }} | {{ item.distance }} |

