$5,700
135 Hoey Crescent, Oakville, ON L6M 0X1
1040 - OA Rural Oakville, Oakville,
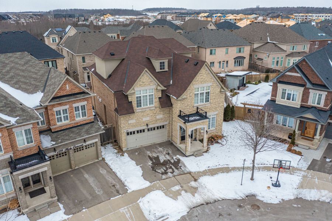
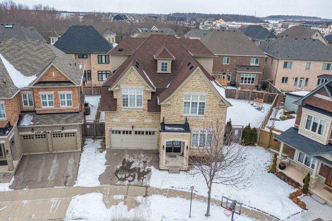
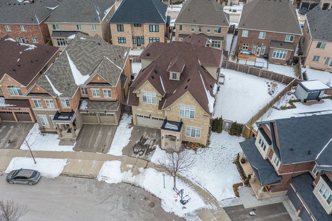
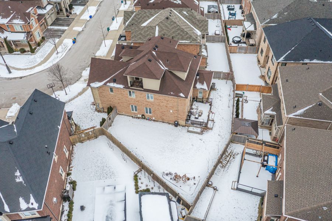
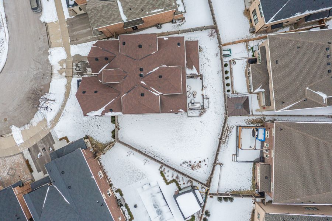
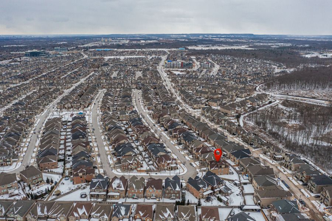
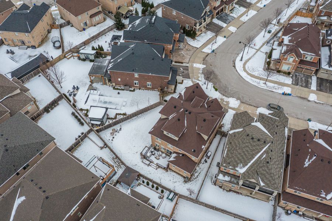
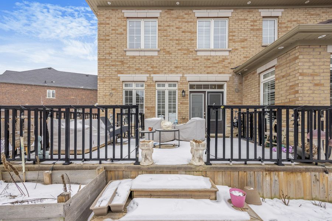
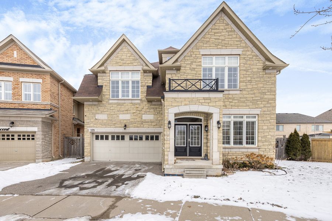
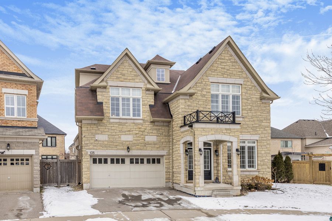
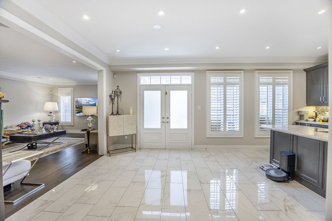
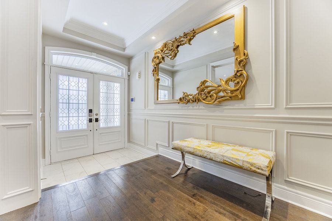
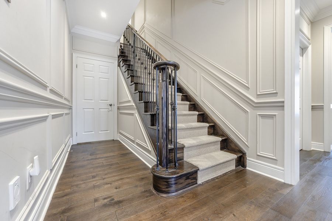
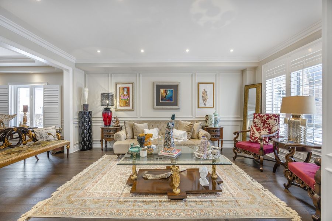
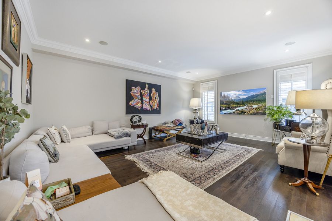
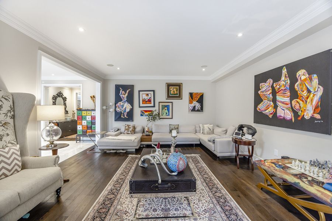
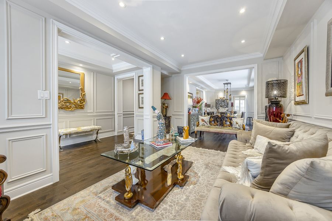
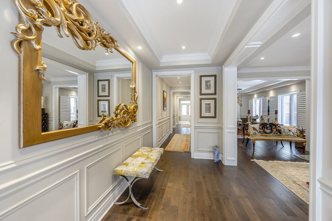
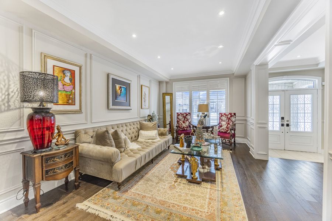

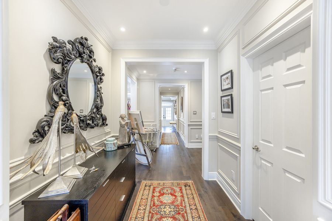
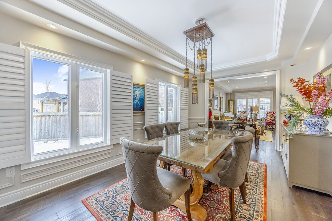
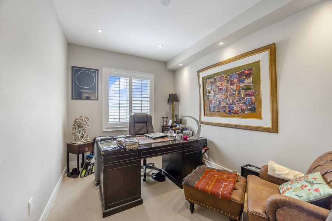
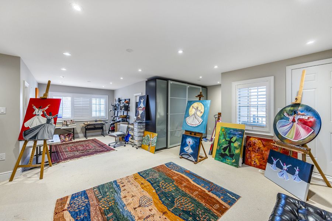
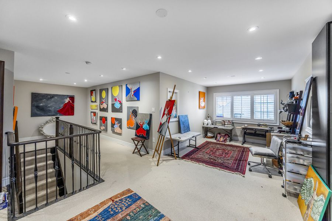
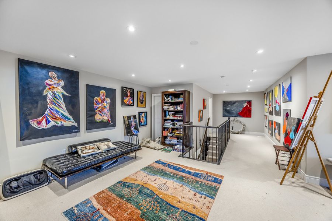
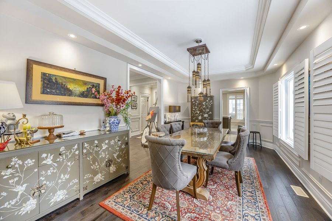
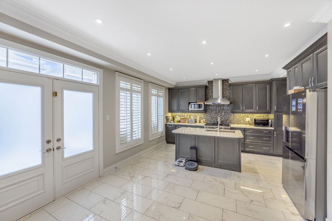
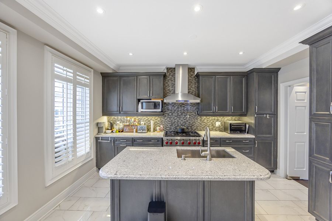
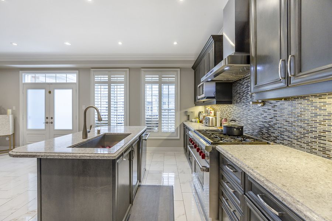
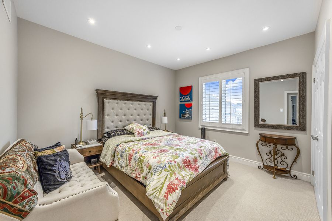
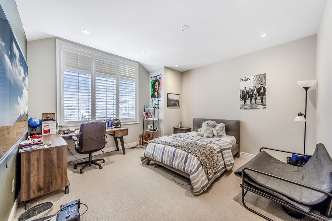
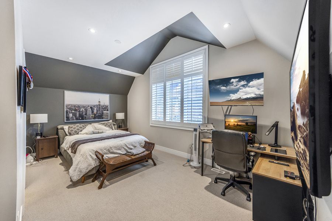
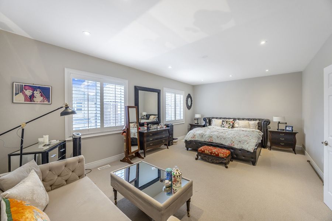
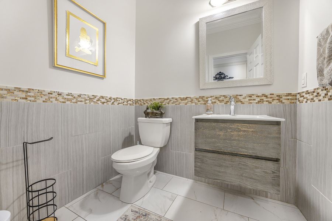
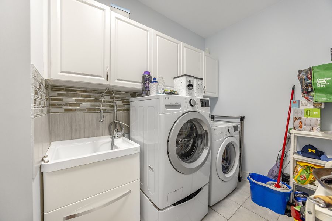
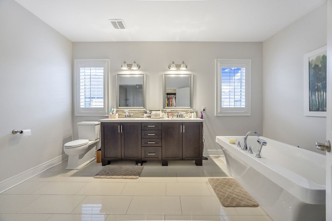
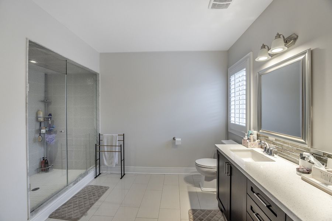
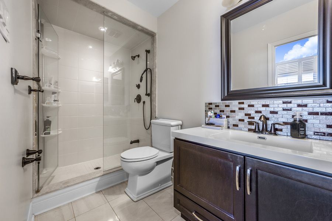
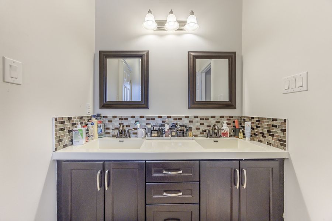
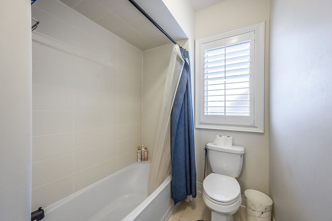
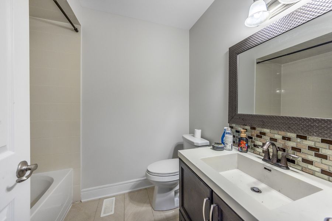
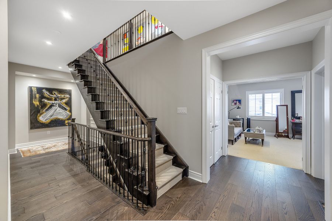
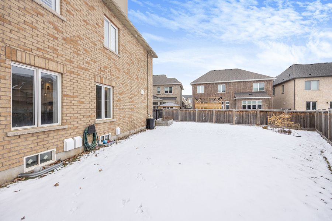
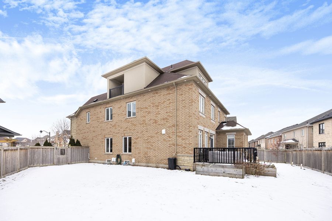
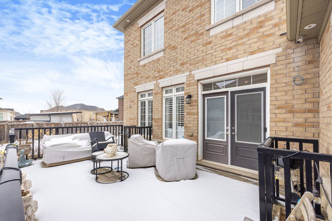
 Properties with this icon are courtesy of
TRREB.
Properties with this icon are courtesy of
TRREB.![]()
Experience Unmatched Luxury in Oakville. Exquisite 5-Bedroom Detached Home for Lease.Refined lifestyle in this spectacular detached home located in one of Oakvilles most desirable communities. With over 4,400 sq. ft. of beautifully appointed living space, this 5 bedroom, 4 bathroom residence offers timeless sophistication and modern comfort.Key Features:Chef's Dream Kitchen: Equipped with a premium 6-burner Wolf range, stainless steel appliances,and abundant counter space perfect for both everyday meals and gourmet entertaining.Elegant Finishes: Enjoy pot lights, crown moulding, wainscoting, and California shutters throughout, all contributing to the home's classic charm.Functional Layout: Includes a dedicated second-floor office, main floor powder room, and laundry room for added convenience.Luxurious Loft Retreat: The third-floor loft features its own ensuite bathroom and walkout balcony ideal as a guest suite or private escape.Spacious Backyard: A beautifully landscaped yard with a large patio offers the perfect setting for entertaining or relaxing outdoors.Additional Highlights:Smart Home Integration: Includes smart Wi-Fi switches, Google Nest doorbell, and Nest thermostat.All Existing Appliances & Light Fixtures Included.Note: Basement not included in lease.This exceptional home is ideal for discerning families seeking space, style, and sophistication in a prime Oakville location.
- HoldoverDays: 120
- Architectural Style: 2-Storey
- Property Type: Residential Freehold
- Property Sub Type: Detached
- DirectionFaces: North
- GarageType: Built-In
- Directions: Dundas St. & Sixth Line
- Parking Features: Private
- ParkingSpaces: 1
- Parking Total: 3
- WashroomsType1: 1
- WashroomsType1Level: Third
- WashroomsType2: 2
- WashroomsType2Level: Second
- WashroomsType3: 1
- WashroomsType3Level: Second
- WashroomsType4: 1
- WashroomsType4Level: Main
- BedroomsAboveGrade: 5
- Interior Features: Water Heater
- Basement: None
- Cooling: Central Air
- HeatSource: Gas
- HeatType: Forced Air
- ConstructionMaterials: Shingle , Stone
- Roof: Shingles
- Pool Features: None
- Sewer: Sewer
- Foundation Details: Concrete
| School Name | Type | Grades | Catchment | Distance |
|---|---|---|---|---|
| {{ item.school_type }} | {{ item.school_grades }} | {{ item.is_catchment? 'In Catchment': '' }} | {{ item.distance }} |

