$2,598,800
10 Calstock Place, Brampton, ON L6X 0X3
Credit Valley, Brampton,
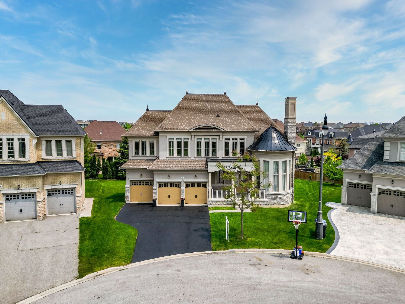


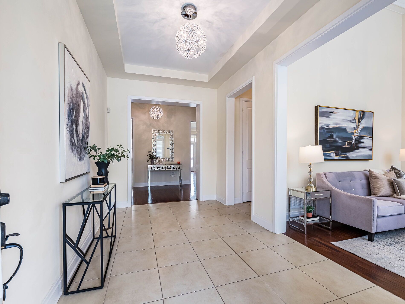

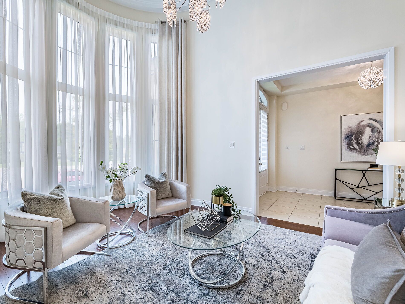




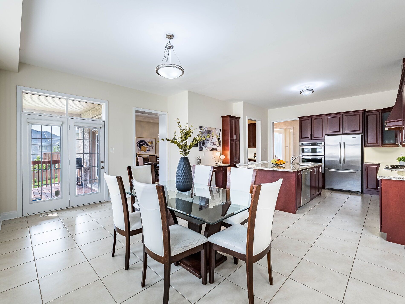
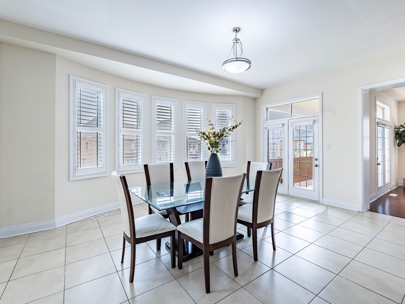
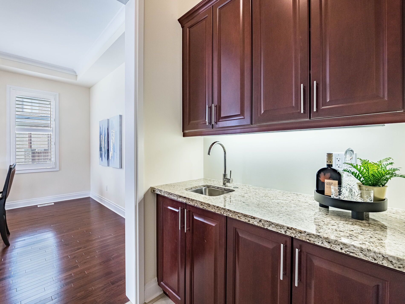

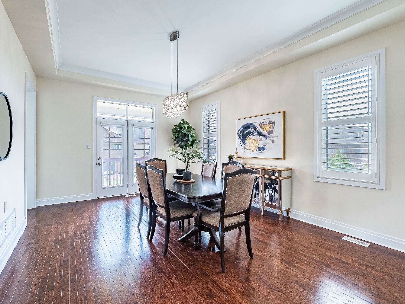

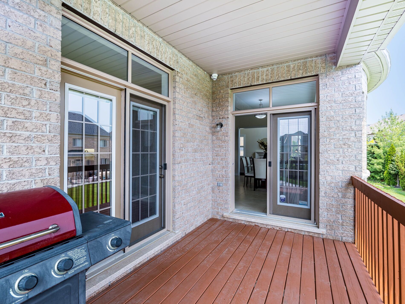
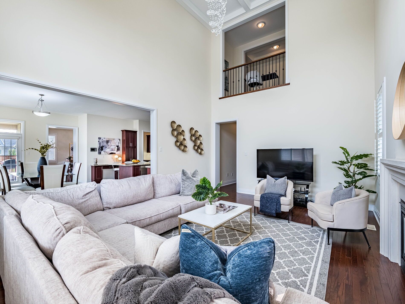
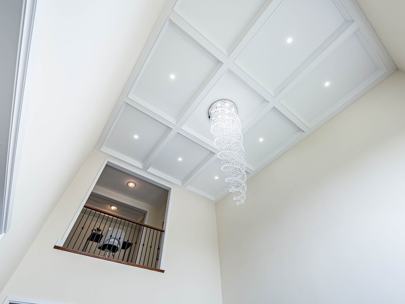
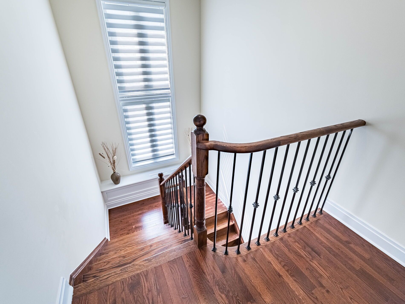
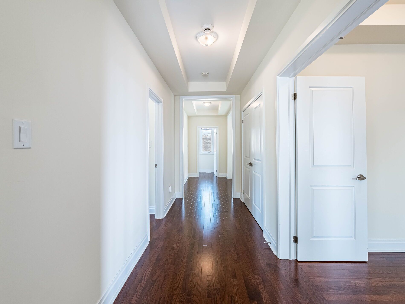

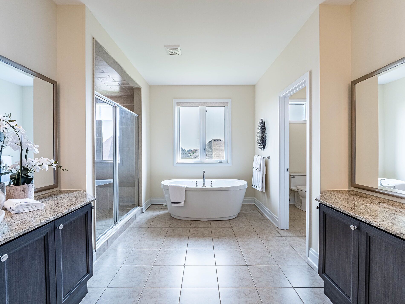
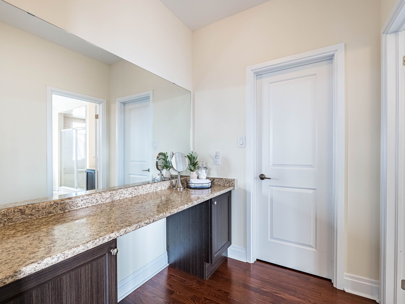

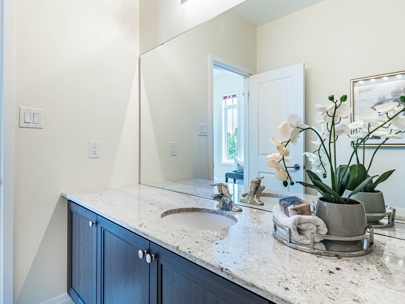
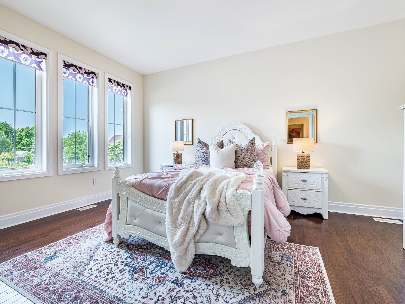


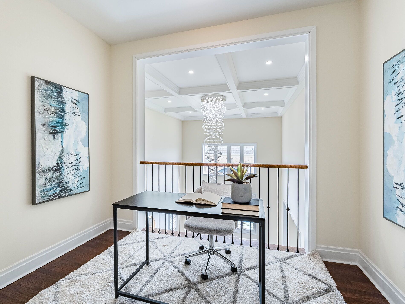



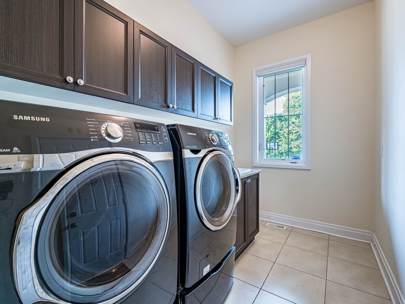
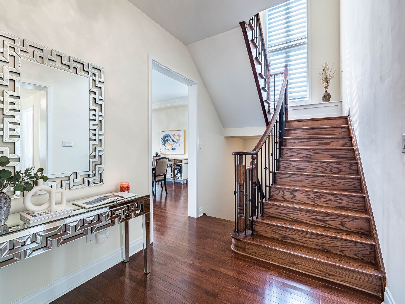


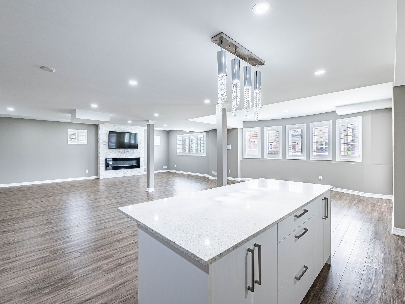
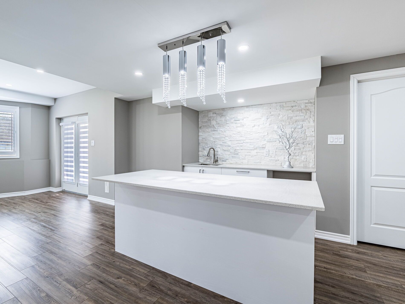

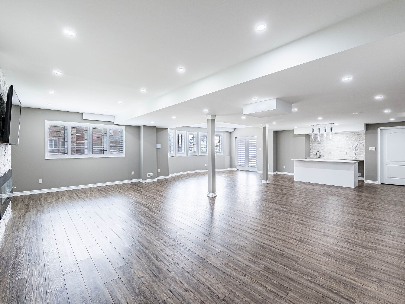
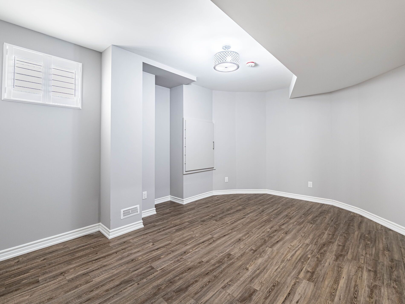

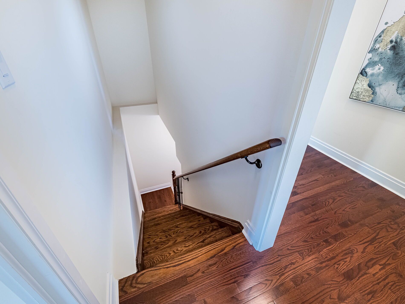
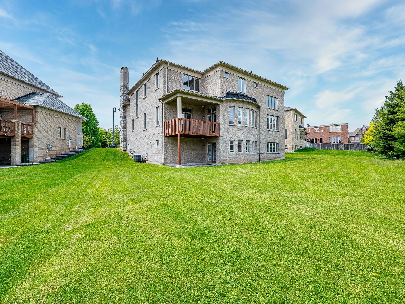
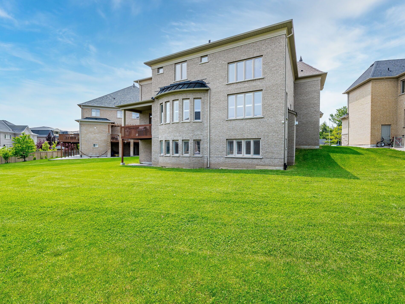
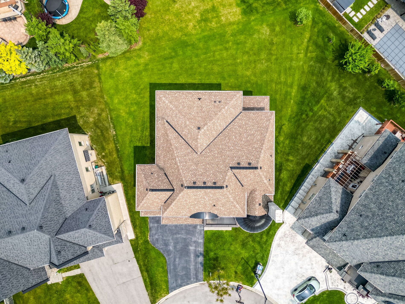
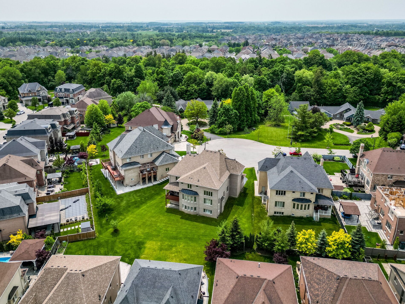


 Properties with this icon are courtesy of
TRREB.
Properties with this icon are courtesy of
TRREB.![]()
Welcome Home, Truly Move In Ready. Almost 7000sqft Of Living Space. Situated On A Private Court With a Massive Premium Pie Shape Lot (Over 120ft Width In Back As Per GEO), Height Ceilings, Separate Living, Dining, Family & Office On Main Floor. Living Room & Family Rooms Have Fireplaces & Ceilings Are Open To Above With Ceiling Millwork. Oversized Kitchen With Built In Appliances, Serving Area, Large Pantry & Work Station. Breakfast Area Walks Out To Your Private Deck. Upstairs Also Has High Ceilings, A Primary With A Walk-in Closet, Oversized Powder Room, Dressing/Makeup Area & Feature Ceilings. The 3 Additional Large Bedrooms All Have Oversized Windows, Access To Washrooms & No Carpet. There is Another Office Space Upstairs With Views To Below Of The Family Room. Fully Finished Walkout Basement With Large Windows, Wet Bar/Kitchenette, Full Washroom, Extra Room, Oak Main Stairs & Oak Service Stairs. Large 3 Car Garage With Parking On The Driveway For 5 Additional Cars. Close To Schools, Parks, Shopping
- HoldoverDays: 60
- Architectural Style: 2-Storey
- Property Type: Residential Freehold
- Property Sub Type: Detached
- DirectionFaces: West
- GarageType: Attached
- Directions: Queen St & Mississauga Rd
- Tax Year: 2025
- Parking Features: Private, Private Triple
- ParkingSpaces: 6
- Parking Total: 9
- WashroomsType1: 1
- WashroomsType1Level: Main
- WashroomsType2: 1
- WashroomsType2Level: Basement
- WashroomsType3: 1
- WashroomsType3Level: Second
- WashroomsType4: 1
- WashroomsType4Level: Second
- WashroomsType5: 1
- WashroomsType5Level: Second
- BedroomsAboveGrade: 4
- BedroomsBelowGrade: 2
- Fireplaces Total: 3
- Interior Features: Auto Garage Door Remote, Carpet Free, In-Law Suite, Water Softener
- Basement: Walk-Out, Finished
- Cooling: Central Air
- HeatSource: Gas
- HeatType: Forced Air
- LaundryLevel: Main Level
- ConstructionMaterials: Stucco (Plaster), Stone
- Exterior Features: Lawn Sprinkler System, Deck, Canopy
- Roof: Asphalt Shingle, Metal
- Pool Features: None
- Sewer: Sewer
- Foundation Details: Concrete
- Parcel Number: 140931739
- LotSizeUnits: Feet
- LotDepth: 142.35
- LotWidth: 63.31
| School Name | Type | Grades | Catchment | Distance |
|---|---|---|---|---|
| {{ item.school_type }} | {{ item.school_grades }} | {{ item.is_catchment? 'In Catchment': '' }} | {{ item.distance }} |

