$5,200
2179 North Ridge Trail, Oakville, ON L6H 6W7
1009 - JC Joshua Creek, Oakville,
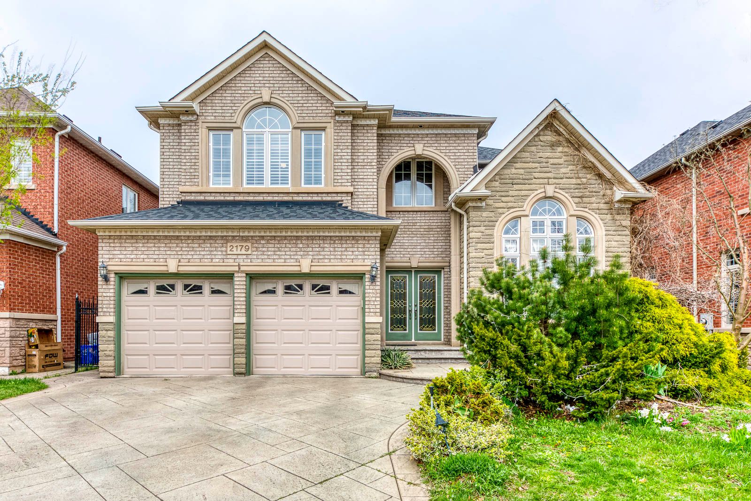
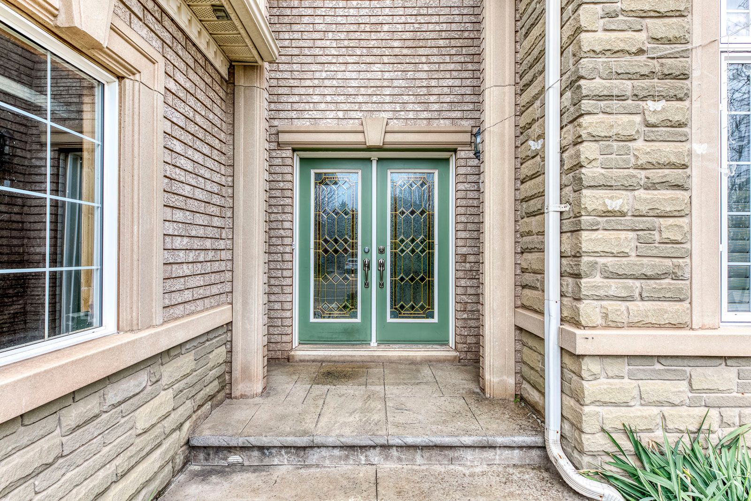

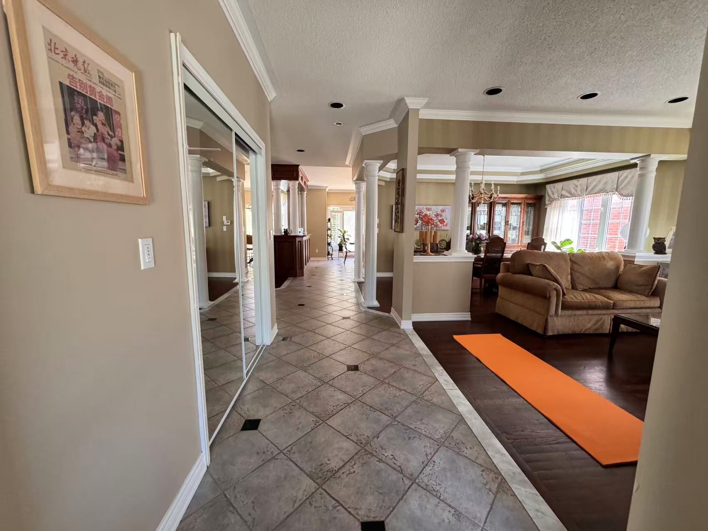

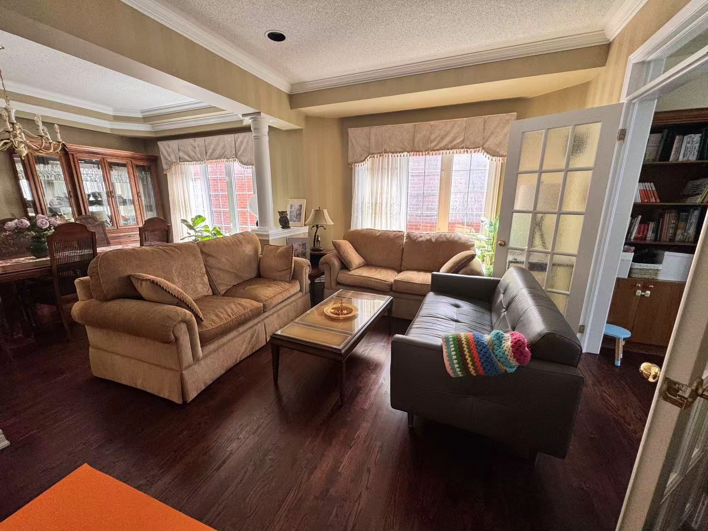


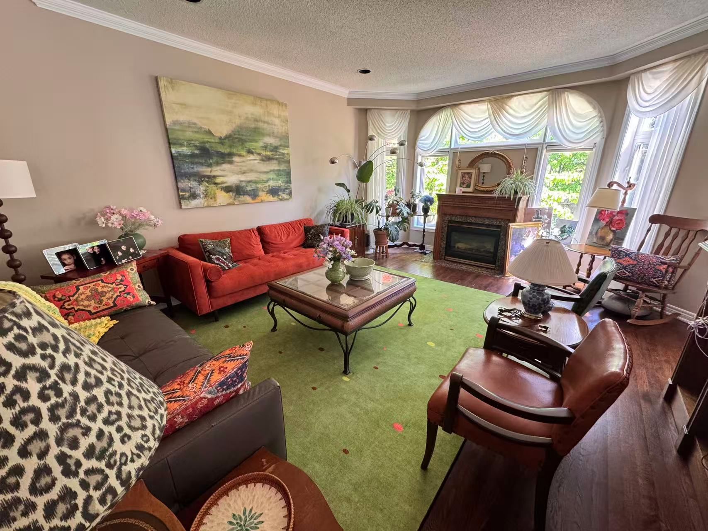
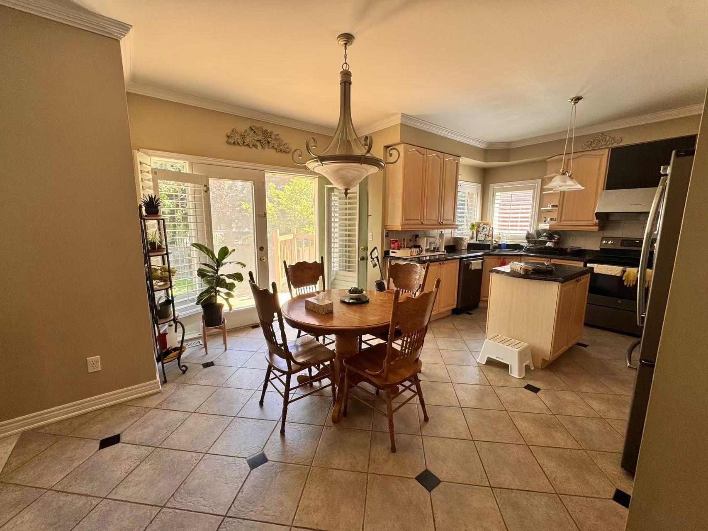

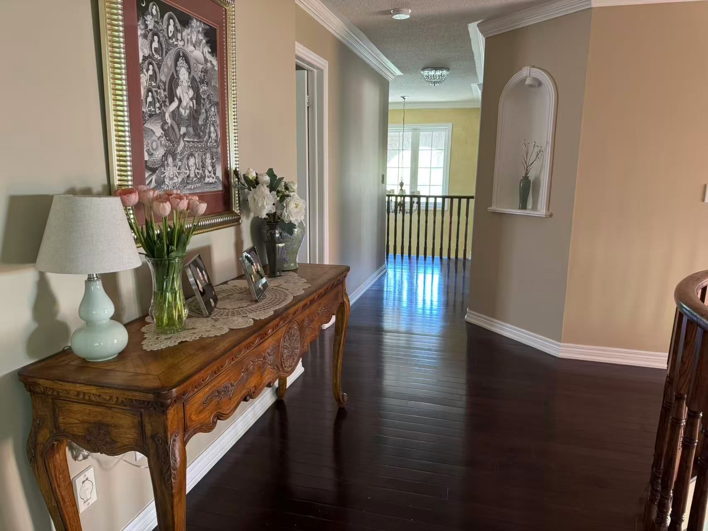


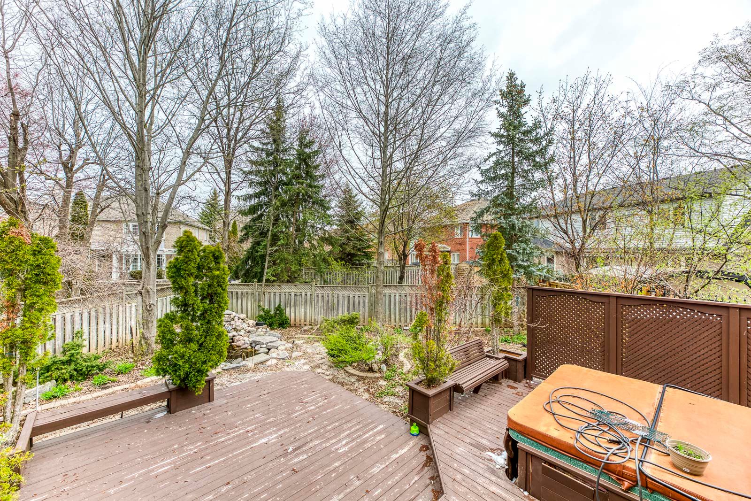
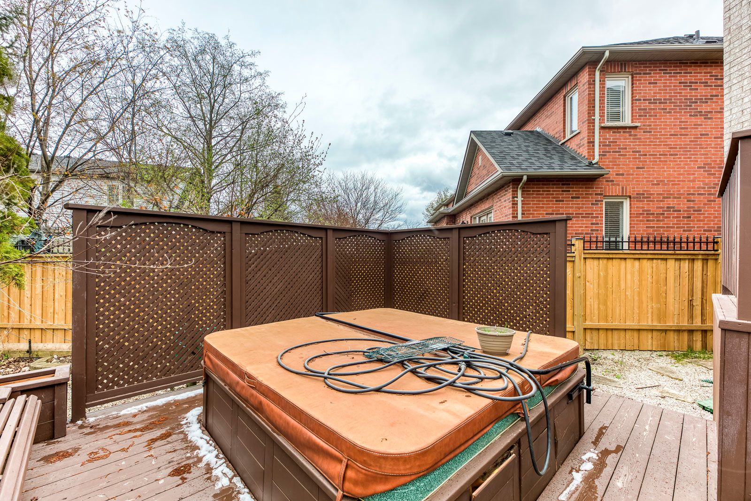

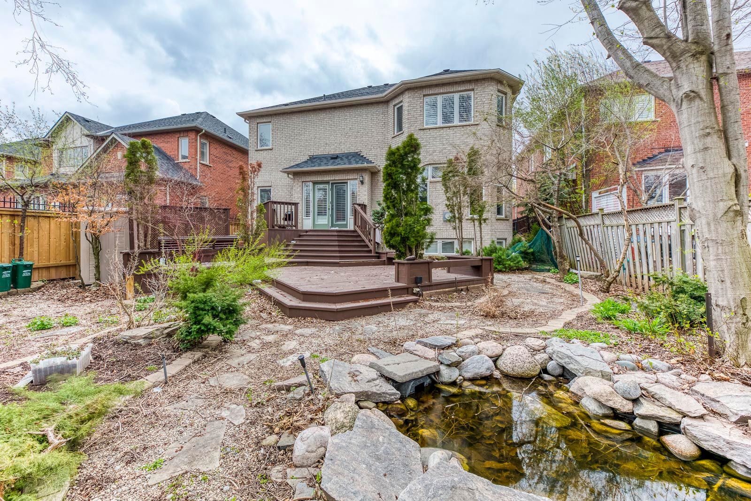
 Properties with this icon are courtesy of
TRREB.
Properties with this icon are courtesy of
TRREB.![]()
Executive Home Bright And Spotless 4+1 Bedroom Located In The Prestigious Area Of Joshua Creek With Over 3276 Sqft Of Living Space Plus Finished Basement. Great Floor Plan With Impressive Front Entrance Leading To Family Room With W/O To The 2-Level Patio. Eat-In Kitchen With Granite Countertop, Centre Island. Step To Top Rank Iroquois High School, Joshua Creek School and Community Centre. Close To Sheridan College,Parks, Shopping, Hospitals,Banks. Well Maintained. Furnished And Move In Ready!
- HoldoverDays: 90
- Architectural Style: 2-Storey
- Property Type: Residential Freehold
- Property Sub Type: Detached
- DirectionFaces: East
- GarageType: Built-In
- Directions: Grand Blvd & Upper Middle
- Parking Features: Private Double
- ParkingSpaces: 2
- Parking Total: 4
- WashroomsType1: 1
- WashroomsType1Level: Ground
- WashroomsType2: 2
- WashroomsType2Level: Second
- WashroomsType3: 1
- WashroomsType3Level: Basement
- BedroomsAboveGrade: 4
- BedroomsBelowGrade: 1
- Fireplaces Total: 1
- Interior Features: Auto Garage Door Remote, Built-In Oven, Countertop Range
- Basement: Finished
- Cooling: Central Air
- HeatSource: Gas
- HeatType: Forced Air
- LaundryLevel: Main Level
- ConstructionMaterials: Brick, Stone
- Exterior Features: Hot Tub
- Roof: Asphalt Shingle
- Sewer: Sewer
- Foundation Details: Concrete Block
- Parcel Number: 250630681
- LotSizeUnits: Feet
- LotDepth: 119.72
- LotWidth: 49.21
- PropertyFeatures: Fenced Yard, Rec./Commun.Centre, School, Wooded/Treed, School Bus Route, Library
| School Name | Type | Grades | Catchment | Distance |
|---|---|---|---|---|
| {{ item.school_type }} | {{ item.school_grades }} | {{ item.is_catchment? 'In Catchment': '' }} | {{ item.distance }} |

