$1,335,000
$64,900154 Roxton Road, Oakville, ON L6H 6N2
1015 - RO River Oaks, Oakville,
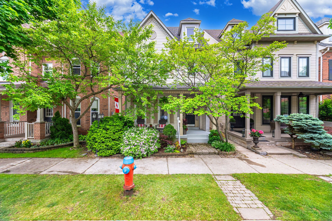
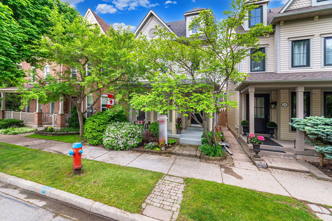
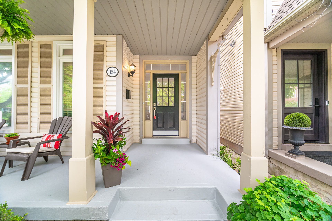
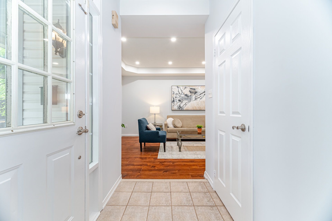
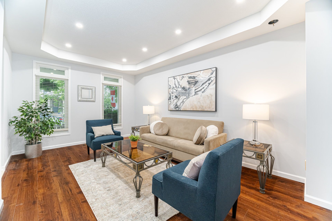
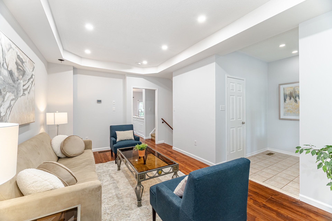
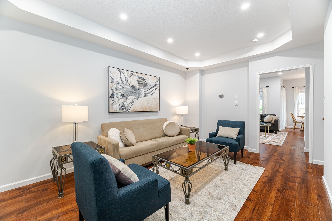
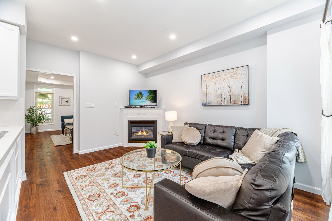
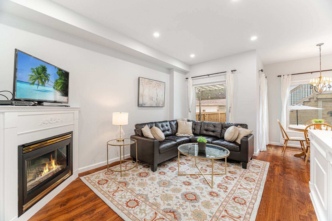
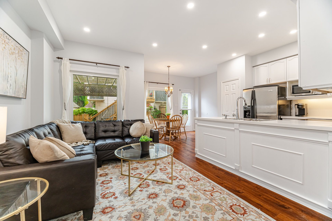
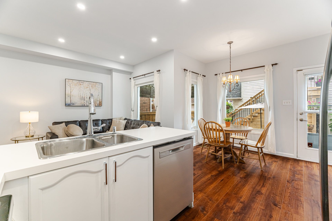
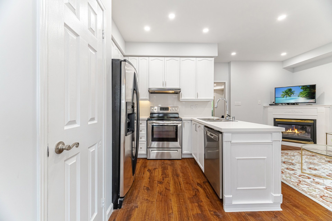
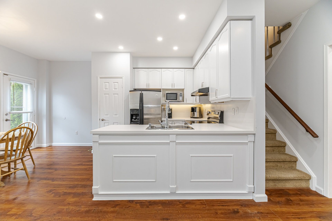
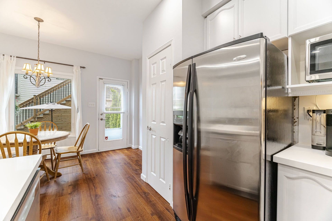

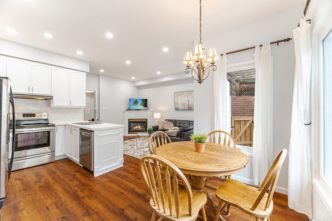
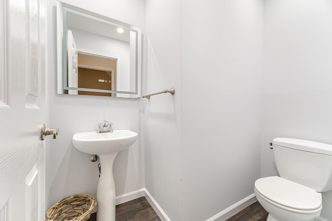

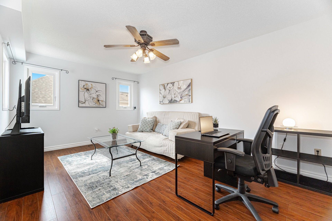
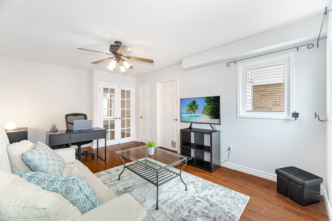
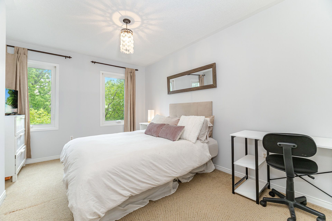
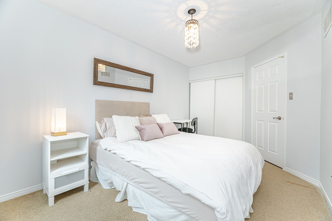
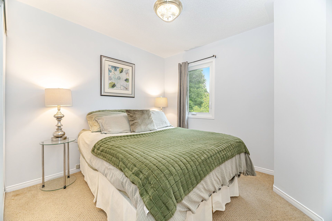
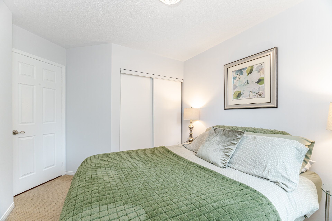
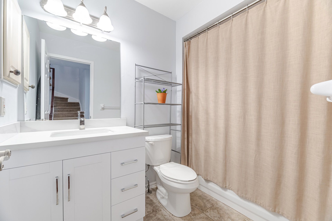
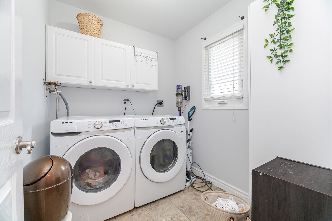
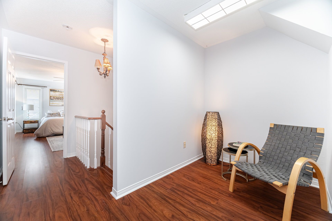
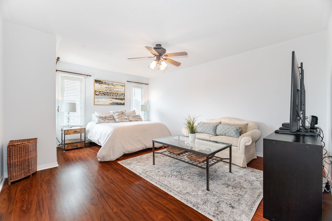
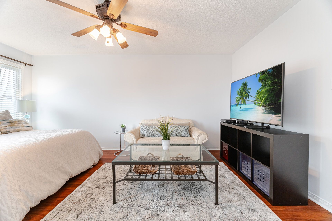
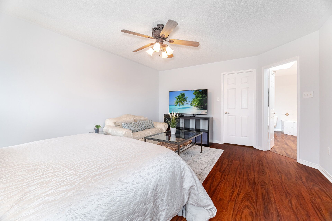
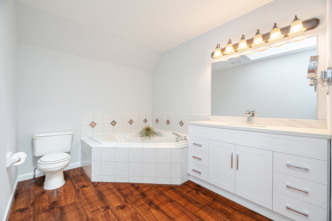
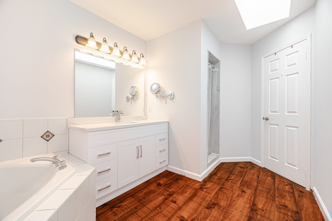
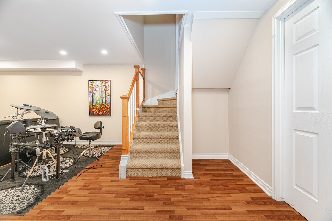
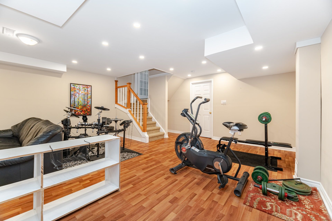
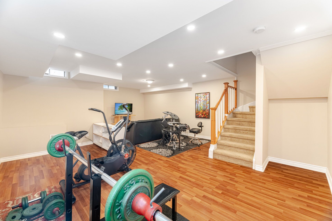


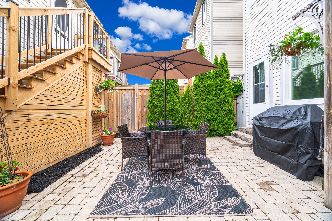
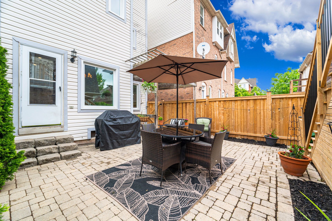
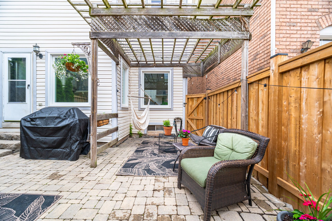
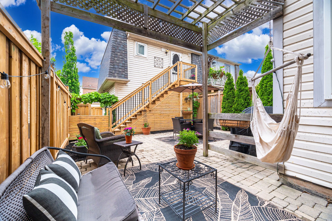
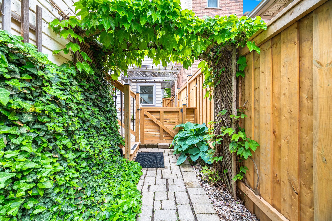
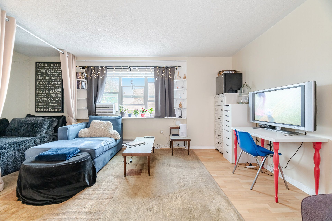
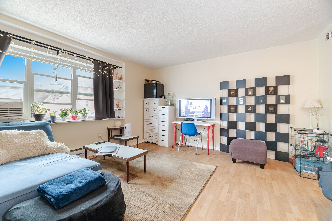
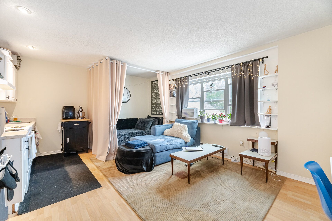

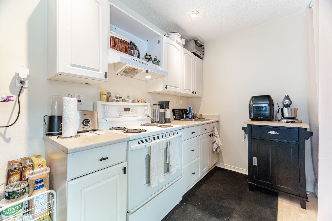
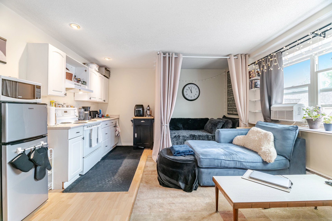
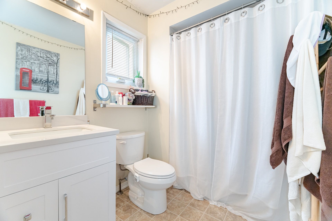
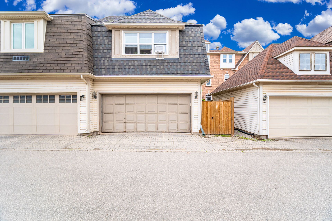
 Properties with this icon are courtesy of
TRREB.
Properties with this icon are courtesy of
TRREB.![]()
Welcome to 154 Roxton Road, nestled on one of the most sought-after streets in Oak Park. This beautifully updated detached Beaumont I model with Coach House is a rare find in the neighbourhood and offers not just a gorgeous home, but a lifestyle. Rentable Coach House over the garage, you've got built-in income potential or the perfect space for guests, in-laws or your dream studio. (If you wanted to erect a new Coach House w/ permits today it would cost $150-200K depending on finishes!) Rental income is between $1400-$2000/month. Step inside and fall in love with the thoughtful updates: a recently upgraded kitchen (June 2025), fresh paint on all three levels (ex. fully finished basement), new vanities in every bathroom, and new pot lights throughout, even in the main floor powder room. The main level shines with 9' ceilings and kitchen/dining/family room is ideal for entertaining. Upstairs, the 2nd floor family room (with doors!) makes movie night feel like a private retreat, and the convenient 2nd floor laundry makes everyday living that much easier. The entire 3rd floor is your serene primary suite, complete with a spacious ensuite and a sunny skylight. Outside, enjoy your charming courtyard-style backyard- perfect for summer dinners under the stars. (Backyard fence, gates and Coach House stairs new in 2023.) Or sip your morning coffee (or evening wine) on the welcoming front porch while waving to friendly neighbours. With newer windows manufactured to fit (2023), roof (2023) & Furnace A/C 2019, this home is truly move-in ready. The main house is 2001 sq. ft. as per Builder's Plan and the Coach House is an additional 400 sq. ft. Warm, stylish, and full of possibilities, this is the one you've been waiting for.
- HoldoverDays: 90
- Architectural Style: 3-Storey
- Property Type: Residential Freehold
- Property Sub Type: Detached
- DirectionFaces: South
- GarageType: Detached
- Directions: Dundas/Trafalgar/Glenashton/Roxton
- Tax Year: 2025
- Parking Features: Lane, Private Double
- Parking Total: 2
- WashroomsType1: 2
- WashroomsType1Level: Second
- WashroomsType2: 1
- WashroomsType2Level: Third
- WashroomsType3: 1
- WashroomsType3Level: Ground
- BedroomsAboveGrade: 4
- Interior Features: Auto Garage Door Remote
- Basement: Finished
- Cooling: Central Air
- HeatSource: Gas
- HeatType: Forced Air
- LaundryLevel: Upper Level
- ConstructionMaterials: Vinyl Siding
- Roof: Asphalt Shingle
- Pool Features: None
- Sewer: Sewer
- Foundation Details: Poured Concrete
- Lot Features: Irregular Lot
- Parcel Number: 249110184
- LotSizeUnits: Feet
- LotDepth: 94.16
- LotWidth: 25.62
| School Name | Type | Grades | Catchment | Distance |
|---|---|---|---|---|
| {{ item.school_type }} | {{ item.school_grades }} | {{ item.is_catchment? 'In Catchment': '' }} | {{ item.distance }} |

