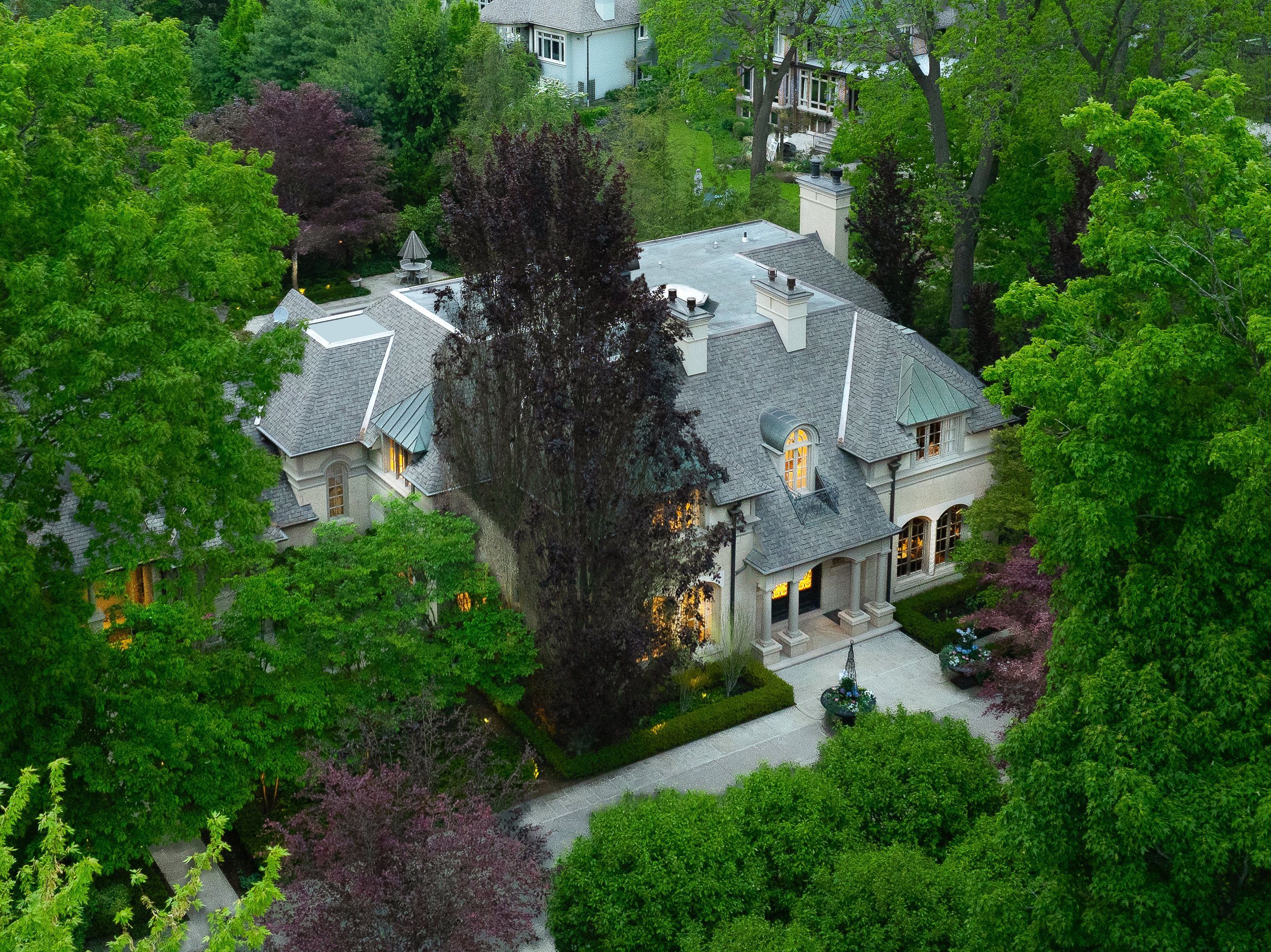$12,995,000
1021 Lakeshore Road, Oakville, ON L6J 1K7
1011 - MO Morrison, Oakville,
 Properties with this icon are courtesy of
TRREB.
Properties with this icon are courtesy of
TRREB.![]()
Gated, concealed, and surrounded by mature trees, 1021 Lakeshore Road East is one of South Oakville's most private residences. Set on just under an acre with over 163 feet of frontage, the scale is immediate and rare. Designed by Gren Weis and built by Coulson Fine Homes, the architecture is deliberate, with over 10,000 square feet across three levels connected by elevator. Inside: a full spa floor with steam and salon, a temperature-controlled wine cellar, and a kitchen outfitted with Sub-Zero, Wolf, and Miele. Outdoors, the grounds are structured and serene saltwater pool, hot tub, cooling tub, and covered terrace. Millions have been invested into the homes transformation. Security is fully integrated with monitored gates, perimeter cameras, and Sonos home automation. Positioned along Oakville's southern lakefront corridor, this is a property that rarely exists and almost never trades hands.
- HoldoverDays: 60
- Architectural Style: 2-Storey
- Property Type: Residential Freehold
- Property Sub Type: Detached
- DirectionFaces: North
- GarageType: Attached
- Directions: Chartwell and Lake Shore Road E
- Tax Year: 2025
- Parking Features: Circular Drive, Private Double
- ParkingSpaces: 10
- Parking Total: 13
- WashroomsType1: 2
- WashroomsType1Level: Main
- WashroomsType2: 3
- WashroomsType2Level: Second
- WashroomsType3: 1
- WashroomsType3Level: Lower
- WashroomsType4: 1
- WashroomsType4Level: Lower
- BedroomsAboveGrade: 4
- BedroomsBelowGrade: 1
- Fireplaces Total: 3
- Interior Features: Auto Garage Door Remote, Built-In Oven, Carpet Free, Central Vacuum
- Basement: Finished, Full
- Cooling: Central Air
- HeatSource: Gas
- HeatType: Forced Air
- LaundryLevel: Main Level
- ConstructionMaterials: Stone, Stucco (Plaster)
- Exterior Features: Landscape Lighting, Landscaped, Lawn Sprinkler System, Lighting, Patio, Privacy, Security Gate
- Roof: Asphalt Shingle
- Pool Features: Inground
- Sewer: Sewer
- Foundation Details: Unknown
- LotSizeUnits: Feet
- LotDepth: 220
- LotWidth: 163
- PropertyFeatures: Fenced Yard, Level
| School Name | Type | Grades | Catchment | Distance |
|---|---|---|---|---|
| {{ item.school_type }} | {{ item.school_grades }} | {{ item.is_catchment? 'In Catchment': '' }} | {{ item.distance }} |


