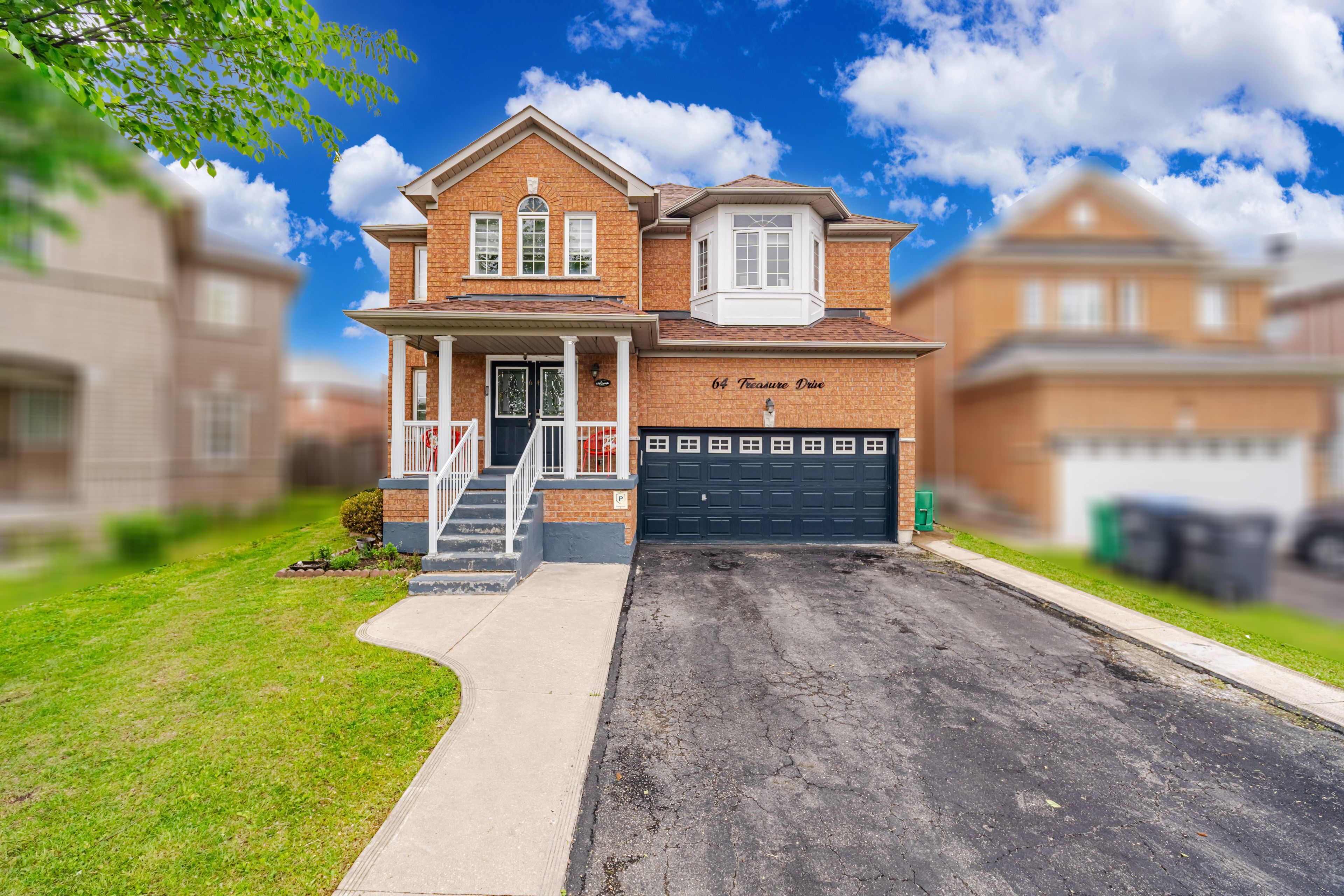$1,199,900
64 Treasure Drive, Brampton, ON L7A 3L7
Fletcher's Meadow, Brampton,
 Properties with this icon are courtesy of
TRREB.
Properties with this icon are courtesy of
TRREB.![]()
Welcome to this beautifully maintained and extensively upgraded detached residence 2399 Sq Ft(Mpac). featuring 4 spacious bedrooms on the second levels and a professionally finished basement with 2 additional bedrooms, kitchen and full washroom and a separate laundry set up ideal for extended family living or potential rental income. This home offers a well-appointed layout with distinct living and family rooms, perfect for both everyday living and entertaining. The upgraded kitchen showcases elegant quartz countertops, modern cabinetry, and recessed pot lighting. Impeccably clean and move-in ready, every detail reflects pride of ownership. Situated in a highly desirable community, the home is just minutes from Fresh Co, Cassie Campbell Community Centre, major banks, transit, and shopping plazas providing ultimate convenience for families and investors alike.
- HoldoverDays: 180
- Architectural Style: 2-Storey
- Property Type: Residential Freehold
- Property Sub Type: Detached
- DirectionFaces: West
- GarageType: Attached
- Directions: Sandalwood/Queen Mary
- Tax Year: 2025
- Parking Features: Private
- ParkingSpaces: 4
- Parking Total: 6
- WashroomsType1: 1
- WashroomsType1Level: Second
- WashroomsType2: 1
- WashroomsType2Level: Second
- WashroomsType3: 1
- WashroomsType3Level: Ground
- WashroomsType4: 1
- WashroomsType4Level: Basement
- BedroomsAboveGrade: 4
- BedroomsBelowGrade: 2
- Fireplaces Total: 1
- Interior Features: None
- Basement: Finished, Separate Entrance
- Cooling: Central Air
- HeatSource: Gas
- HeatType: Forced Air
- LaundryLevel: Upper Level
- ConstructionMaterials: Brick
- Roof: Shingles
- Pool Features: None
- Sewer: Sewer
- Foundation Details: Concrete
- Lot Features: Irregular Lot
- LotSizeUnits: Feet
- LotDepth: 91.99
- LotWidth: 35.33
| School Name | Type | Grades | Catchment | Distance |
|---|---|---|---|---|
| {{ item.school_type }} | {{ item.school_grades }} | {{ item.is_catchment? 'In Catchment': '' }} | {{ item.distance }} |


