$5,200
$300150 Culp Trail, Oakville, ON L6M 0W2
1008 - GO Glenorchy, Oakville,
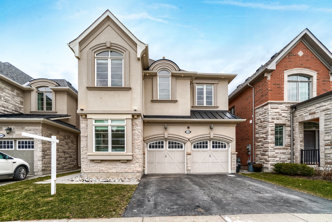
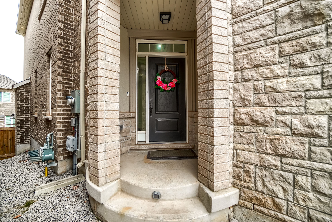
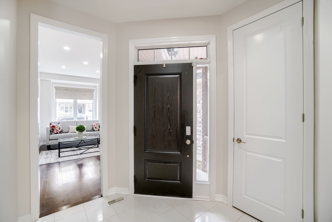
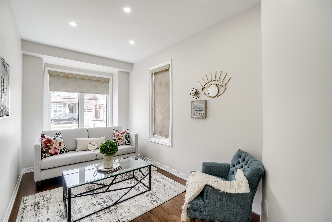
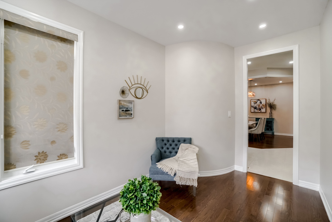
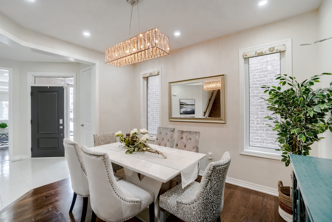
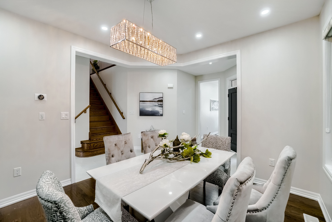


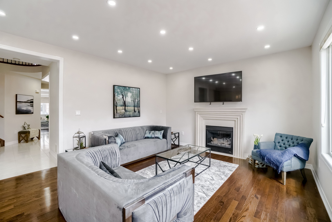
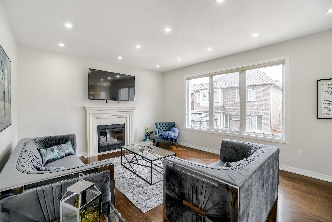
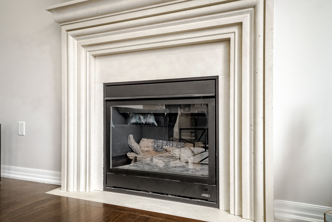
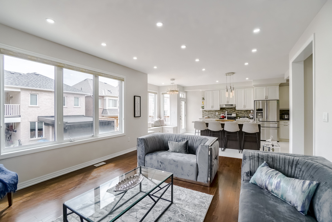
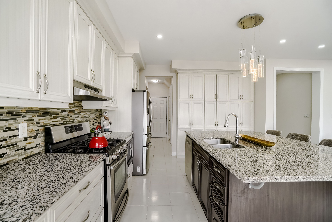
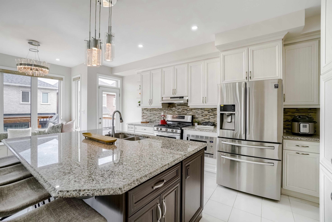
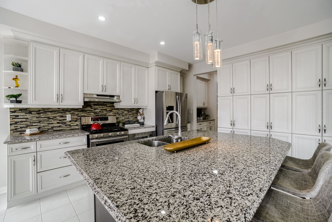
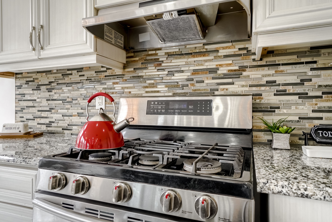
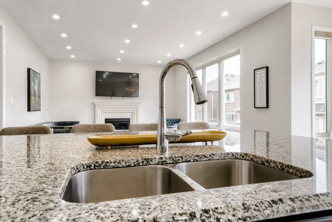
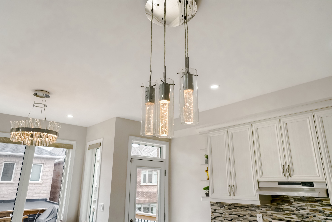
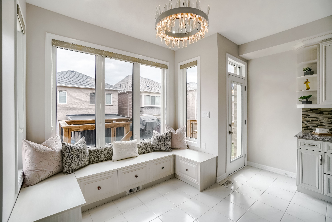
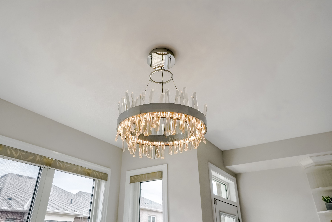
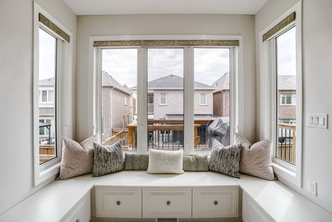
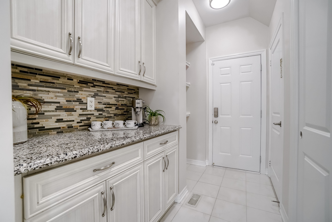
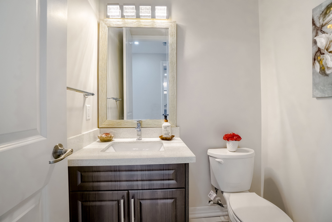
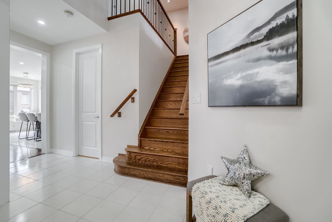

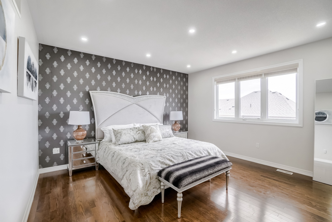
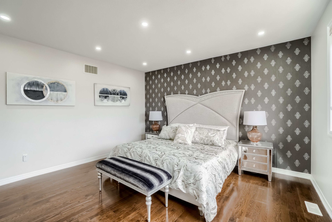
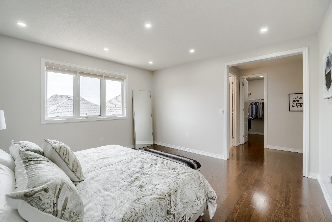
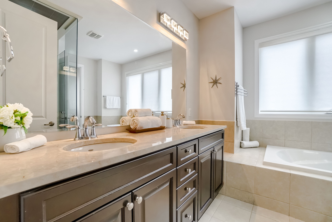
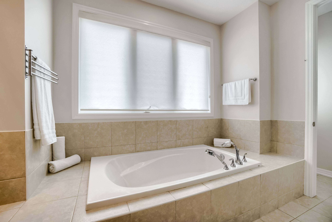
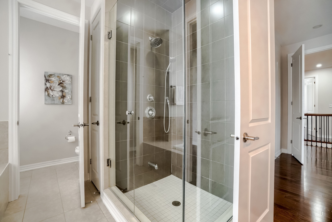
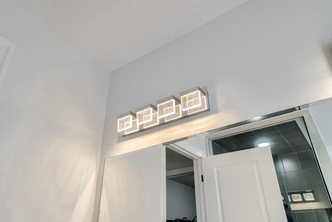

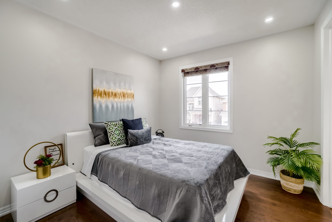
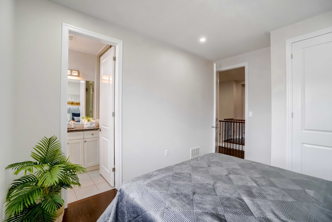
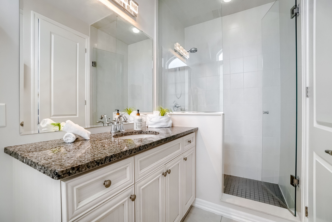
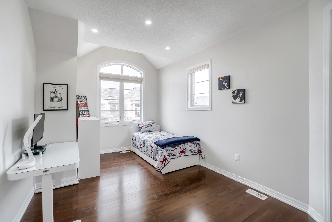
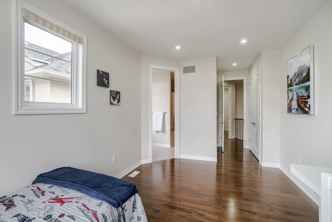
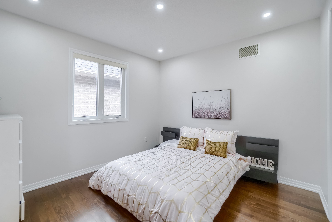
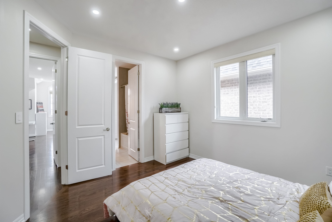

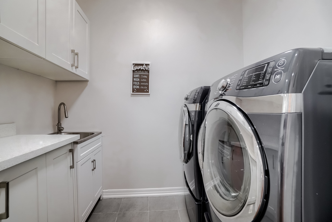
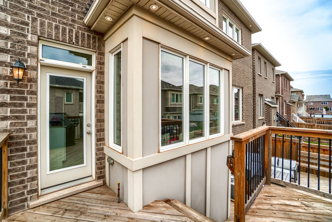
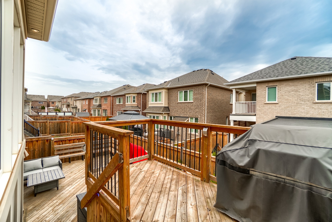
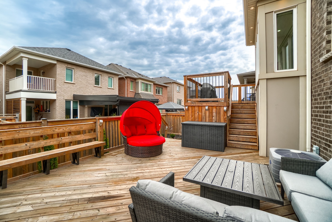
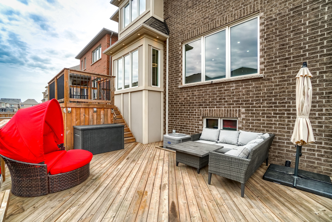
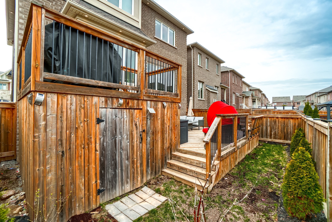

 Properties with this icon are courtesy of
TRREB.
Properties with this icon are courtesy of
TRREB.![]()
Stunning 4-bedroom, 4-bath detached home in sought-after Rural Oakville! Features a modern kitchen with high-end stainless steel appliances, granite counters, and island; cozy family room with fireplace; spacious primary suite with spa-like ensuite and walk-in closet. Enjoy a full backyard deck, double garage, and double-wide driveway (4 parking). Family-friendly neighbourhood near top schools, parks, shopping, hospital, golf, and easy highway access. Perfect blend of luxury and conveniencebook your viewing today!
- HoldoverDays: 60
- Architectural Style: 2-Storey
- Property Type: Residential Freehold
- Property Sub Type: Detached
- DirectionFaces: West
- GarageType: Attached
- Directions: Dundas/Sixth Line/Preserve
- Parking Features: Private
- ParkingSpaces: 2
- Parking Total: 4
- WashroomsType1: 1
- WashroomsType1Level: Main
- WashroomsType2: 1
- WashroomsType2Level: Second
- WashroomsType3: 1
- WashroomsType3Level: Second
- WashroomsType4: 1
- WashroomsType4Level: Second
- BedroomsAboveGrade: 4
- Fireplaces Total: 1
- Interior Features: Auto Garage Door Remote, Storage, Ventilation System
- Basement: Full, Separate Entrance
- Cooling: Central Air
- HeatSource: Gas
- HeatType: Forced Air
- ConstructionMaterials: Stone, Stucco (Plaster)
- Roof: Asphalt Shingle
- Pool Features: None
- Sewer: Sewer
- Foundation Details: Concrete
- Parcel Number: 249291335
- LotSizeUnits: Feet
- LotDepth: 90.03
- LotWidth: 38.12
| School Name | Type | Grades | Catchment | Distance |
|---|---|---|---|---|
| {{ item.school_type }} | {{ item.school_grades }} | {{ item.is_catchment? 'In Catchment': '' }} | {{ item.distance }} |

