$5,300
2213 Blackbird Court, Oakville, ON L6M 5E6
1022 - WT West Oak Trails, Oakville,

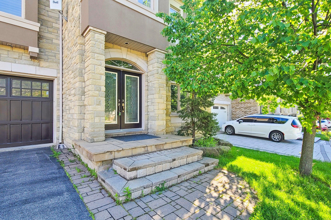

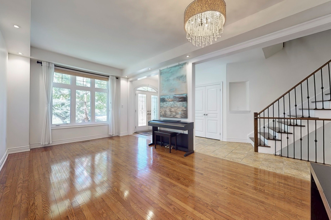
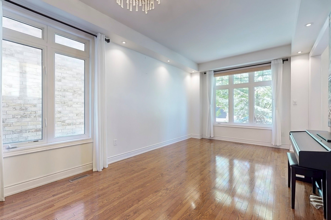
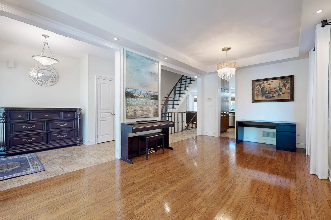
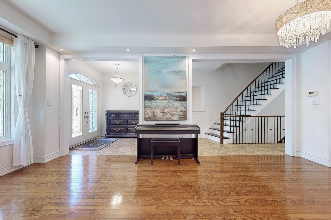
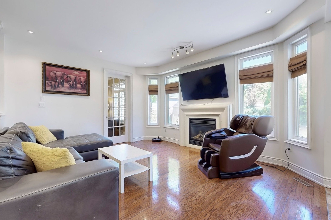
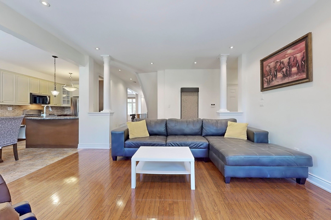
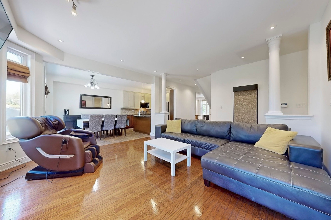
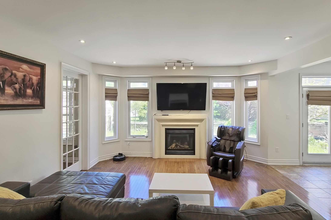
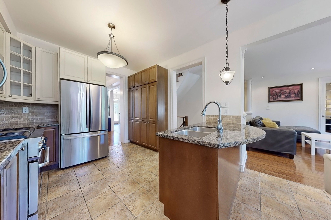
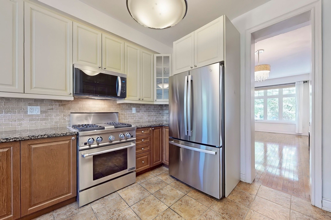
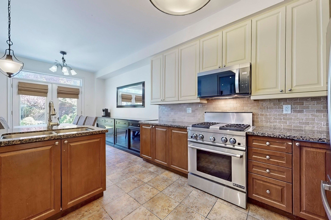
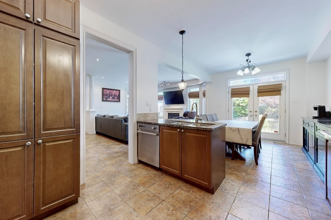
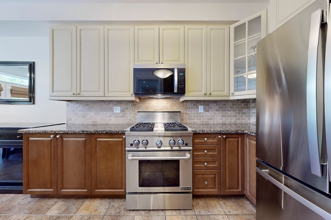
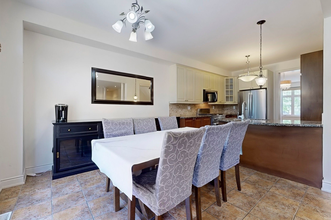
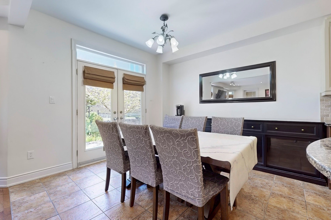
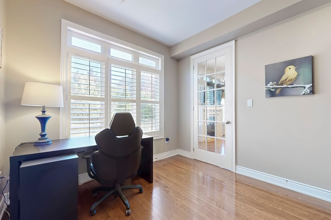
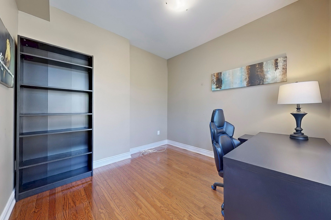
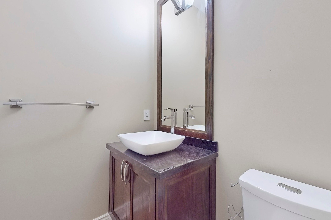
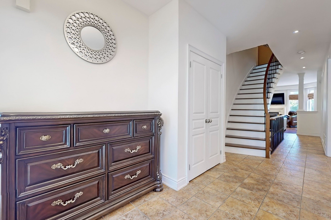

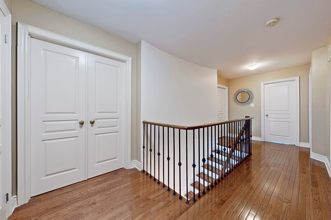
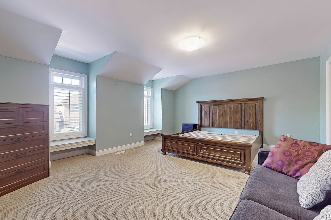
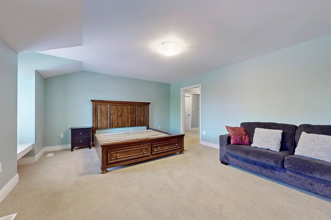
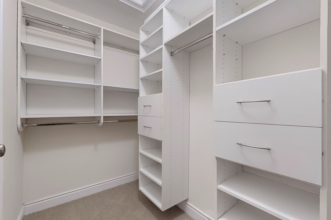
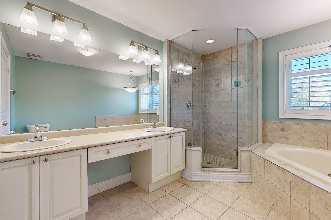
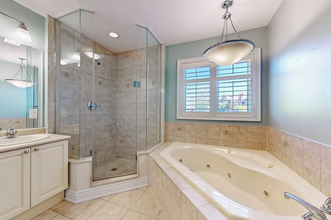
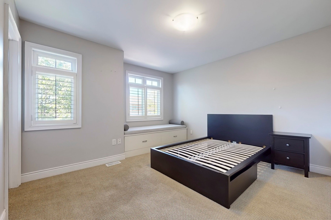
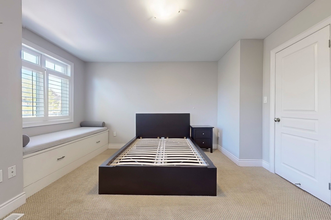
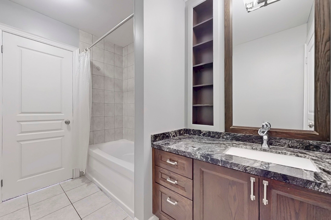
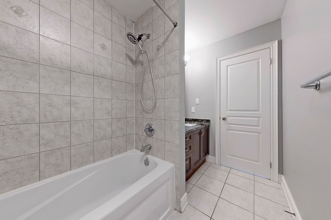
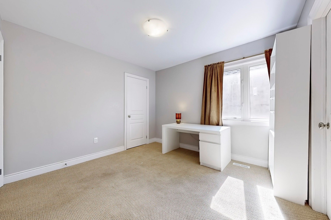
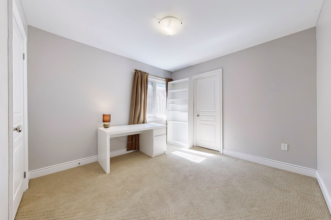
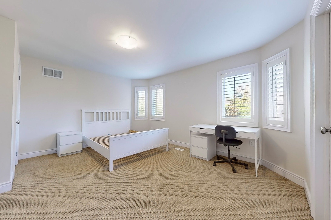
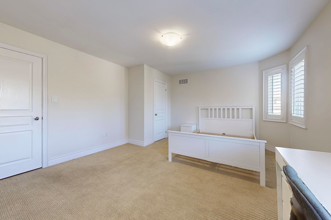
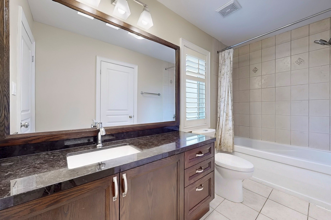
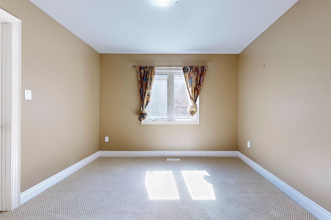
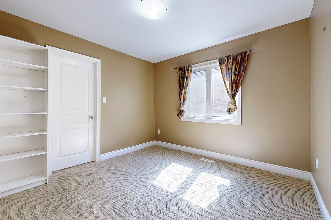
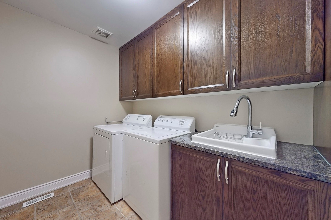
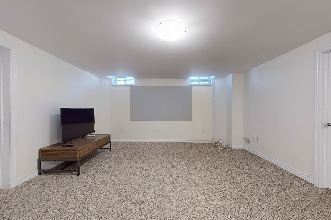
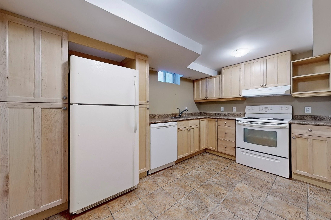
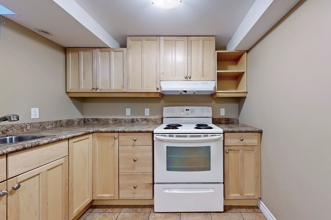
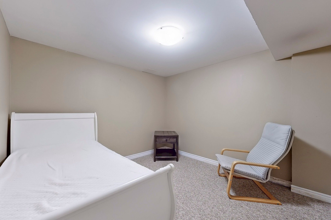
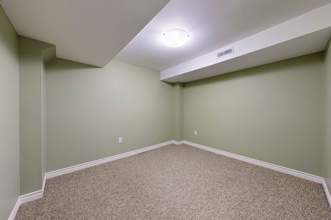
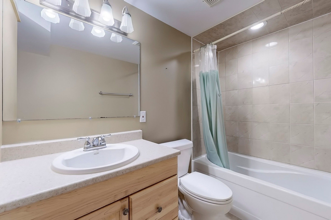
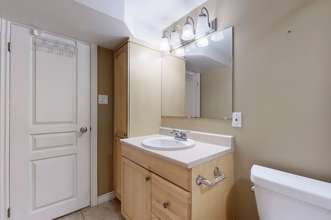
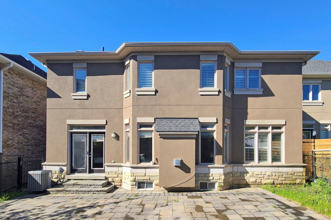
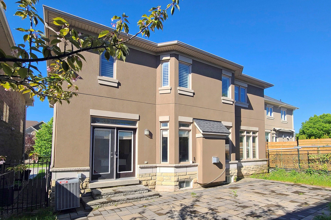
 Properties with this icon are courtesy of
TRREB.
Properties with this icon are courtesy of
TRREB.![]()
Welcome Home To This Furnished And Professionally Cleaned, Ready-To-Move-In Kaneff Custom Built 5-Bedroom Executive Home, Upgraded Top To Bottom. Featuring 9' Ceilings, Main Floor Office, Contemporary Stone Gas Fireplace In Family Room, Spacious Kitchen With Granite Counter. California Shutters; Primary Bedroom With Spa-Like Ensuite , All Other Bedrooms W/Semi-Ensuites. Stunning Finished Basement With Second Kitchen, A Living Room And Additional Two Rooms; Located In A Quiet Family Court, Highway 403, GO Train Station, New Hospital, Walk-In Clinic, Grocery. Walking Distance To Top Ranking Garth Webb High School!
- HoldoverDays: 90
- Architectural Style: 2-Storey
- Property Type: Residential Freehold
- Property Sub Type: Detached
- DirectionFaces: East
- GarageType: Built-In
- Directions: Second house before Redwing Crt
- Parking Features: Private
- ParkingSpaces: 2
- Parking Total: 4
- WashroomsType1: 1
- WashroomsType1Level: Second
- WashroomsType2: 1
- WashroomsType2Level: Second
- WashroomsType3: 1
- WashroomsType3Level: Second
- WashroomsType4: 1
- WashroomsType4Level: Main
- WashroomsType5: 1
- WashroomsType5Level: Basement
- BedroomsAboveGrade: 5
- BedroomsBelowGrade: 1
- Interior Features: Water Heater
- Basement: Finished
- Cooling: Central Air
- HeatSource: Gas
- HeatType: Forced Air
- LaundryLevel: Upper Level
- ConstructionMaterials: Brick, Stone
- Roof: Asphalt Shingle
- Sewer: Sewer
- Foundation Details: Concrete
- LotSizeUnits: Feet
- LotDepth: 82.73
- LotWidth: 45.09
- PropertyFeatures: Golf, Hospital, Park, School
| School Name | Type | Grades | Catchment | Distance |
|---|---|---|---|---|
| {{ item.school_type }} | {{ item.school_grades }} | {{ item.is_catchment? 'In Catchment': '' }} | {{ item.distance }} |

