$4,400
2906 Peacock Drive, Mississauga, ON L5M 5S2
Central Erin Mills, Mississauga,
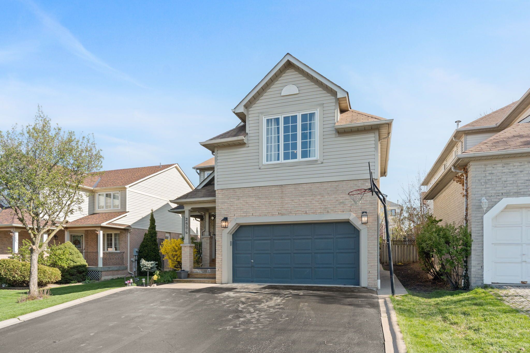
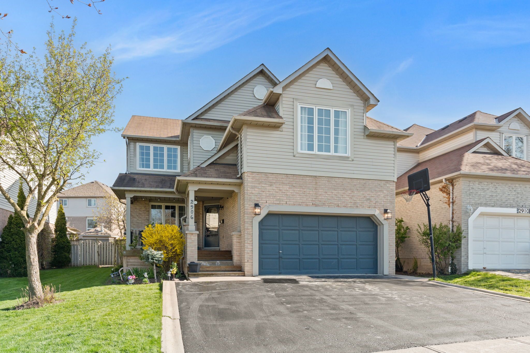
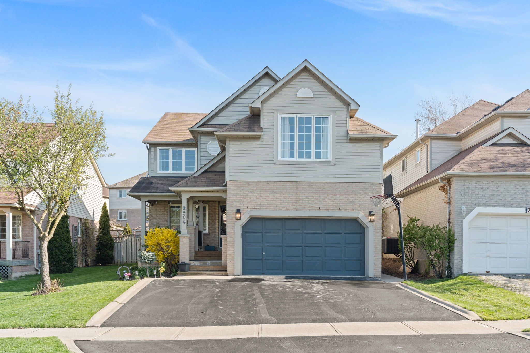
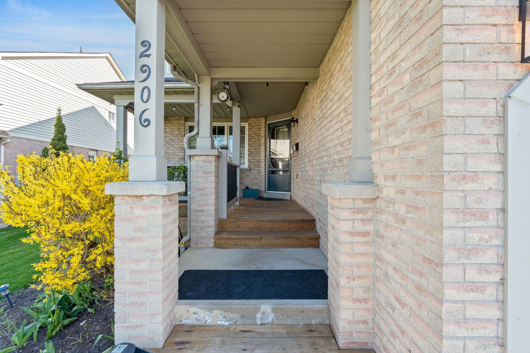
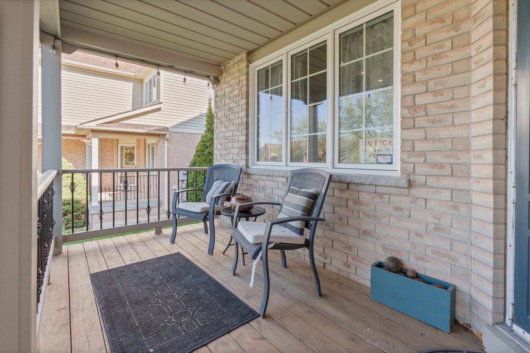
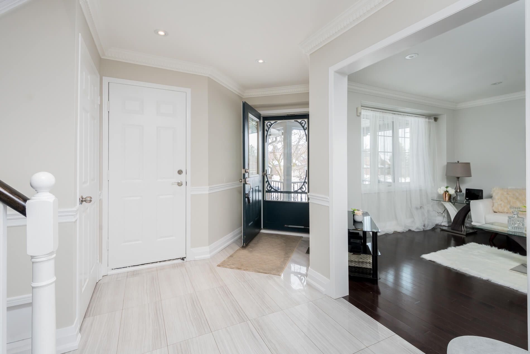







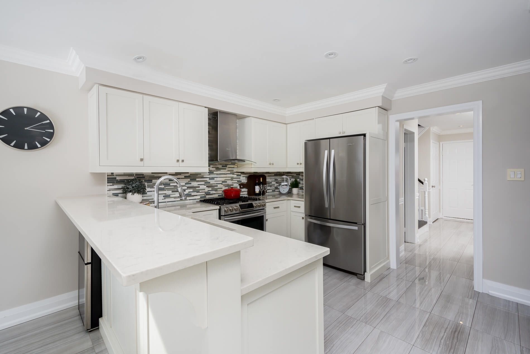
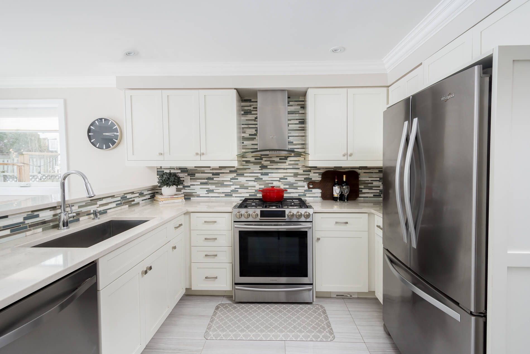
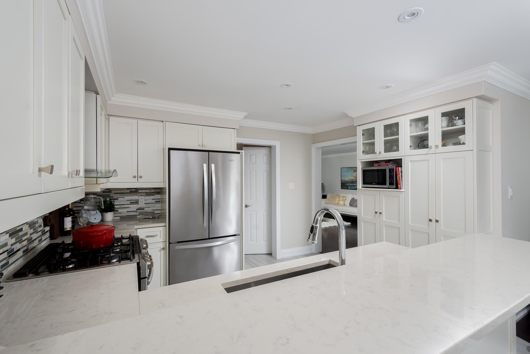





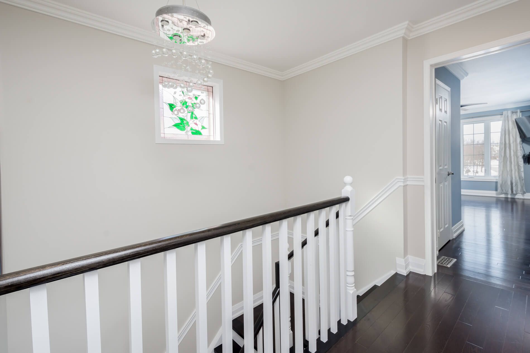



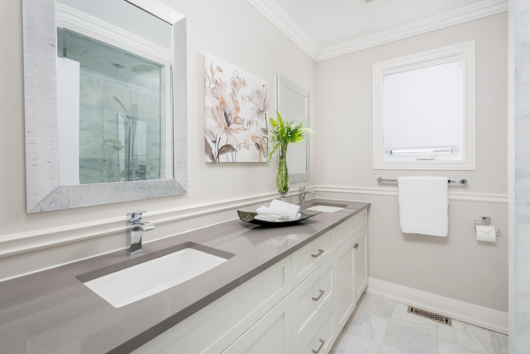


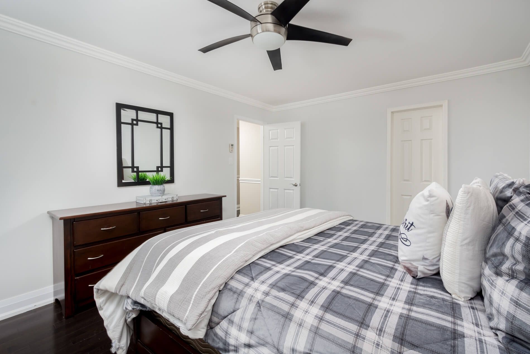




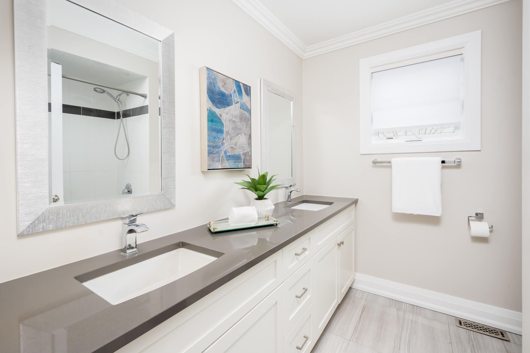




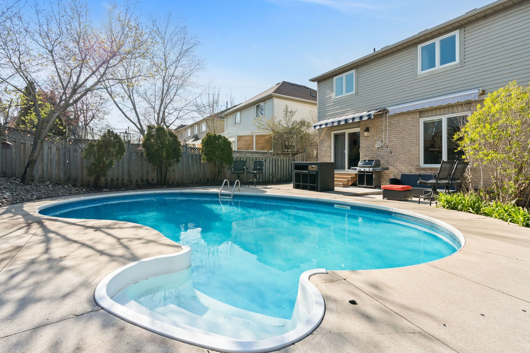
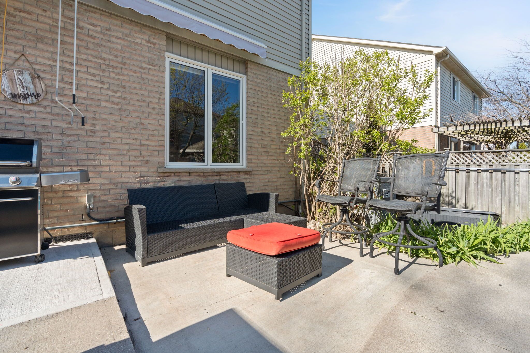
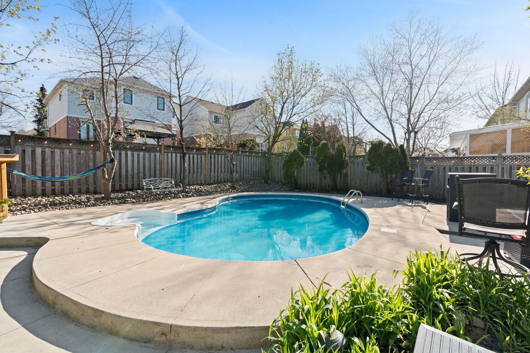
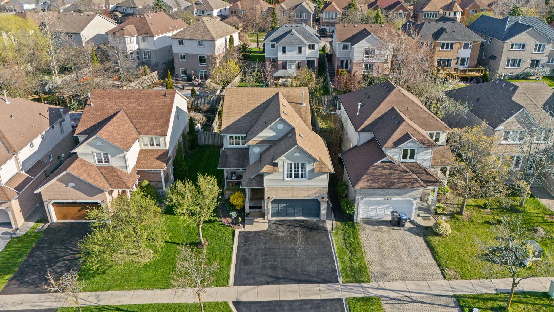
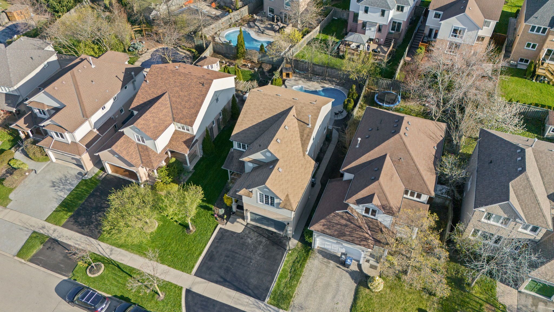

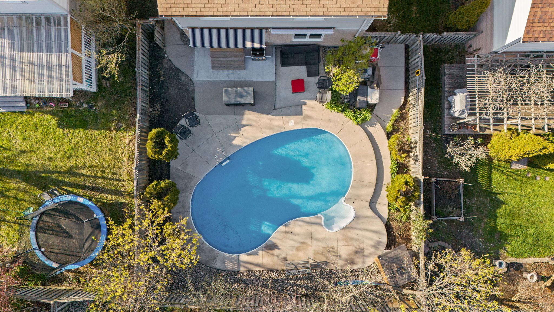


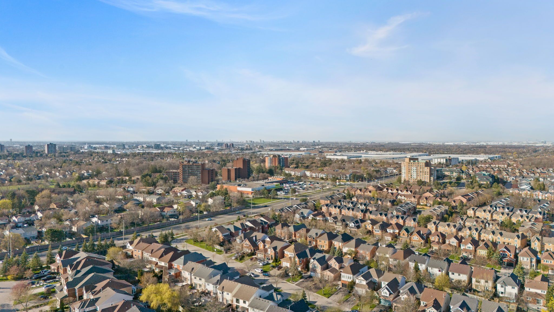
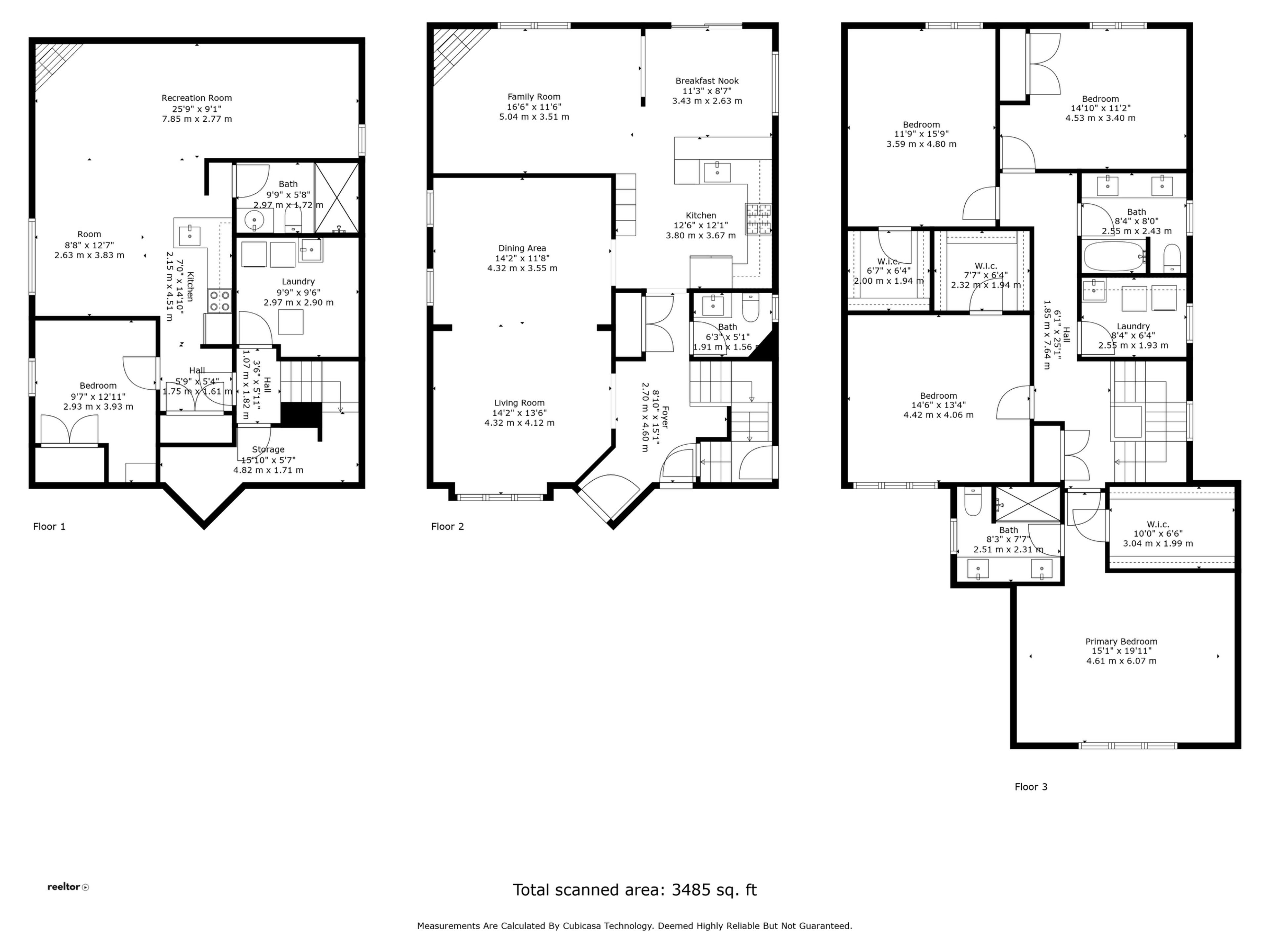
 Properties with this icon are courtesy of
TRREB.
Properties with this icon are courtesy of
TRREB.![]()
Beautifully maintained 4-bedroom detached home available for lease (main & second floors only basement leased). Located in one of Mississaugas most desirable neighbourhoods. Spacious, open-concept main level with hardwood floors, elegant living/dining areas, and a gourmet kitchen with quartz counters & porcelain tile. Family room with gas fireplace & walk-out to private backyard.Upstairs features a large primary bedroom with walk-in closet & 5-pc ensuite, plus 3additional bedrooms & upper-level laundry. Private garage & driveway parking included. Excellent location close to top schools, parks, shopping & transit.
- HoldoverDays: 90
- Architectural Style: 2-Storey
- Property Type: Residential Freehold
- Property Sub Type: Detached
- DirectionFaces: South
- GarageType: Built-In
- Directions: Thomas St/Glen Erin
- Parking Features: Private Double
- ParkingSpaces: 2
- Parking Total: 3
- WashroomsType1: 2
- WashroomsType1Level: Upper
- WashroomsType2: 1
- WashroomsType2Level: Main
- BedroomsAboveGrade: 4
- BedroomsBelowGrade: 1
- Fireplaces Total: 2
- Interior Features: Other
- Basement: Finished, Separate Entrance
- Cooling: Central Air
- HeatSource: Gas
- HeatType: Forced Air
- LaundryLevel: Upper Level
- ConstructionMaterials: Brick, Vinyl Siding
- Exterior Features: Landscaped
- Roof: Asphalt Shingle
- Pool Features: None
- Sewer: Sewer
- Foundation Details: Concrete
- Parcel Number: 135170298
- LotSizeUnits: Feet
- LotDepth: 121.5
- LotWidth: 45.93
- PropertyFeatures: Fenced Yard, Hospital, Park, School, School Bus Route
| School Name | Type | Grades | Catchment | Distance |
|---|---|---|---|---|
| {{ item.school_type }} | {{ item.school_grades }} | {{ item.is_catchment? 'In Catchment': '' }} | {{ item.distance }} |

