$4,500
469 Third Line, Oakville, ON L6L 4A6
1020 - WO West, Oakville,
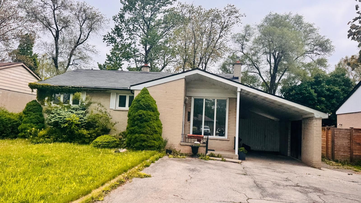
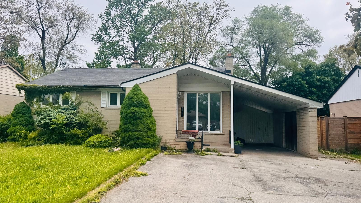
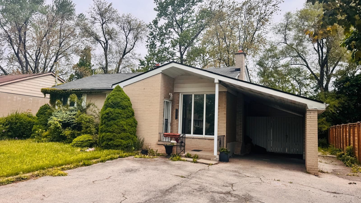
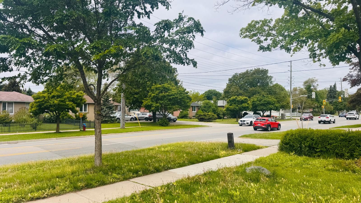
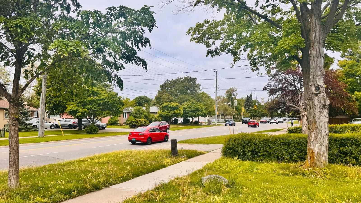
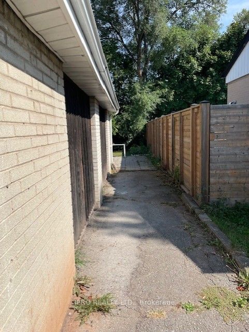
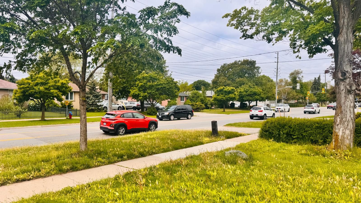
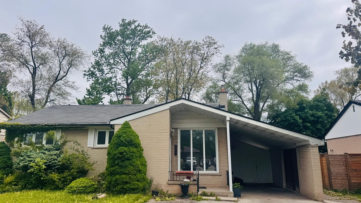
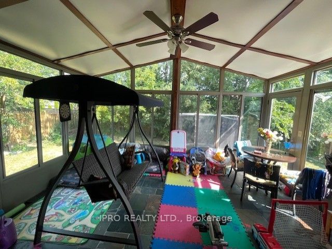
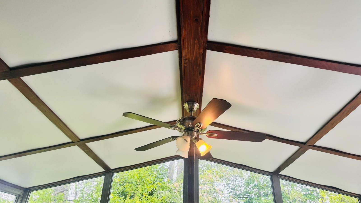
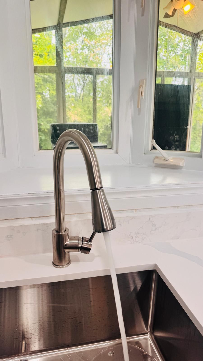
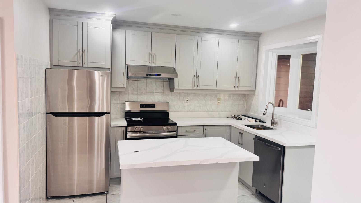
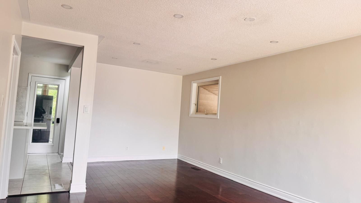
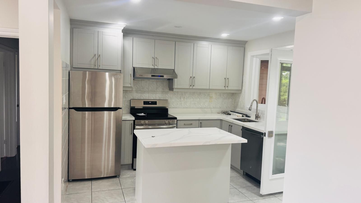
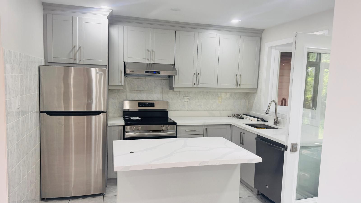
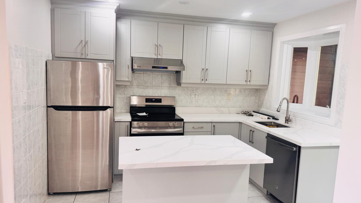
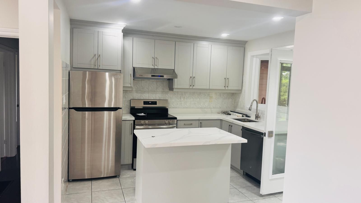
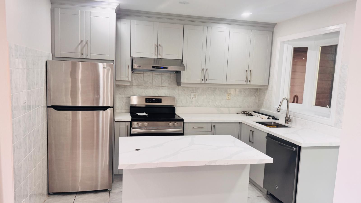
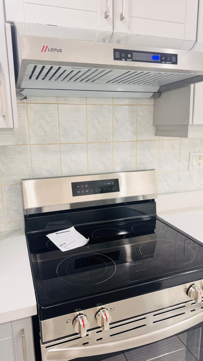
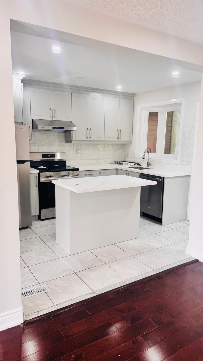
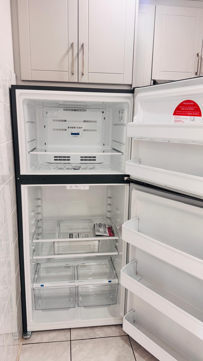
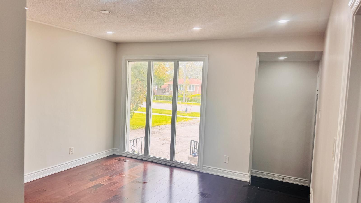
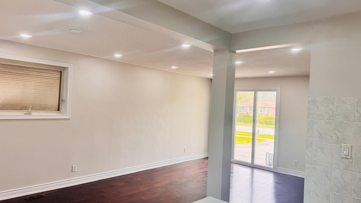
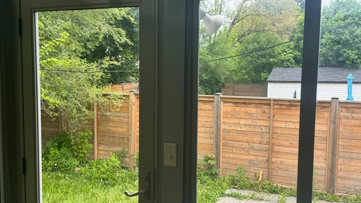
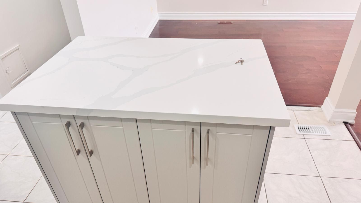
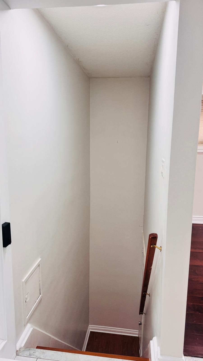
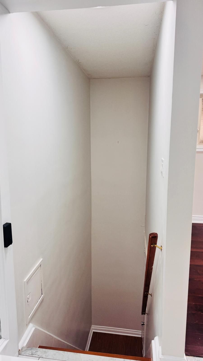
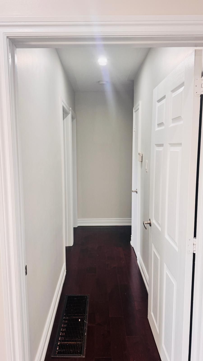
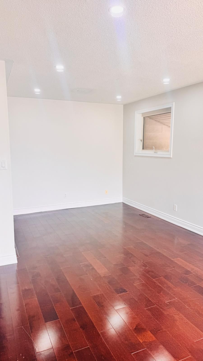
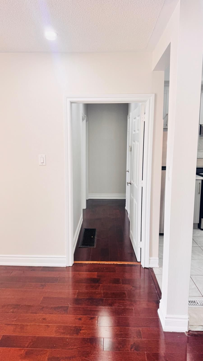
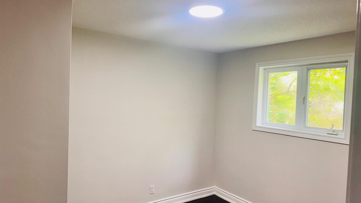

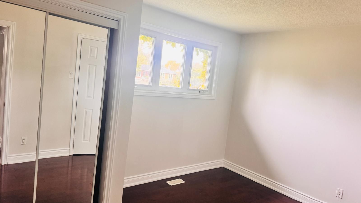
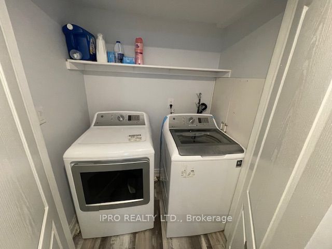

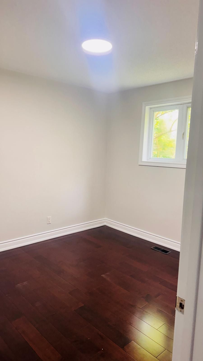
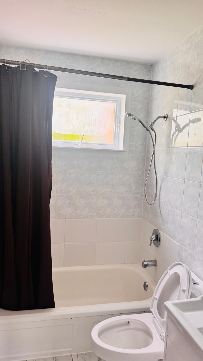
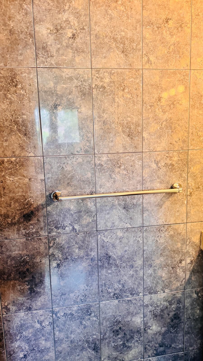
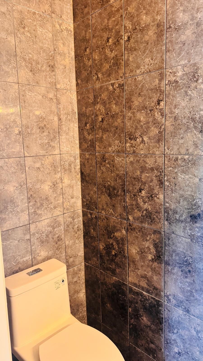
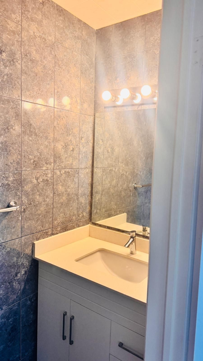
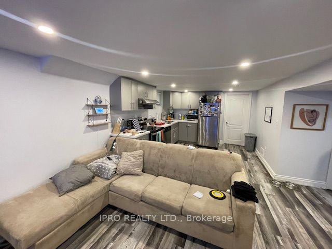
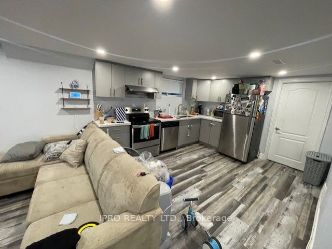
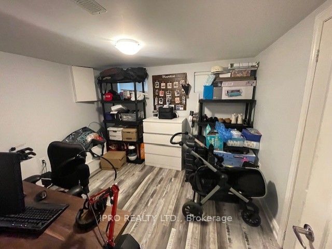
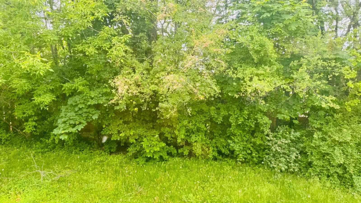
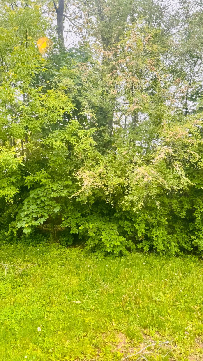
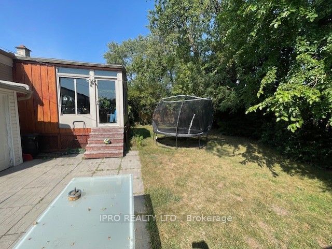
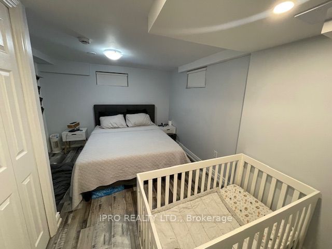
 Properties with this icon are courtesy of
TRREB.
Properties with this icon are courtesy of
TRREB.![]()
Nestled in a prestigious neighbourhood surrounded by multi-million dollar homes, this charming detached bungalow sits on a spacious 63x120 ft. lot, offering spacious rental, Just minutes from Lake Ontario, Bronte GO Station, QEW, top-rated schools, parks, grocery stores, restaurants, banks, and more convenience and lifestyle are at your doorstep.Property Highlights:3 bright bedrooms on the main floor Spacious sunroom perfect for year-round enjoyment Newly renovated 2-bedroom basement apartment with a separate entrance ideal for or in-law suite Expansive driveway accommodating 6 to 8 vehicles .Situated in one of the most sought-after Oakville neighbourhoods.Property Highlights:3 bright bedrooms on the main floor Spacious sunroom perfect for year-round enjoyment .Newly renovated 2-bedroom basement apartment with full washroom .
- Architectural Style: Bungalow
- Property Type: Residential Freehold
- Property Sub Type: Detached
- DirectionFaces: East
- GarageType: Carport
- Directions: ne
- Parking Features: Private
- ParkingSpaces: 6
- Parking Total: 7
- WashroomsType1: 1
- WashroomsType1Level: Main
- WashroomsType2: 1
- WashroomsType2Level: Sub-Basement
- WashroomsType3: 1
- WashroomsType3Level: Main
- BedroomsAboveGrade: 3
- BedroomsBelowGrade: 2
- Interior Features: Carpet Free, Storage Area Lockers, Sump Pump, Water Heater
- Basement: Apartment, Separate Entrance
- Cooling: Central Air
- HeatSource: Gas
- HeatType: Forced Air
- LaundryLevel: Lower Level
- ConstructionMaterials: Brick
- Roof: Shingles
- Pool Features: None
- Sewer: Sewer
- Foundation Details: Concrete
- Parcel Number: 248420004
- LotSizeUnits: Feet
- LotDepth: 120.19
- LotWidth: 63.08
- PropertyFeatures: Hospital, Lake/Pond, Library, Park, Place Of Worship, Public Transit
| School Name | Type | Grades | Catchment | Distance |
|---|---|---|---|---|
| {{ item.school_type }} | {{ item.school_grades }} | {{ item.is_catchment? 'In Catchment': '' }} | {{ item.distance }} |

