$2,499,000
12 Astrantia Way, Brampton, ON L6X 1P3
Credit Valley, Brampton,

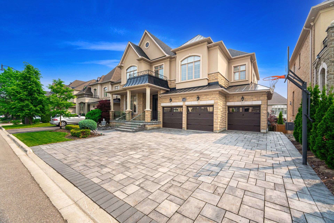
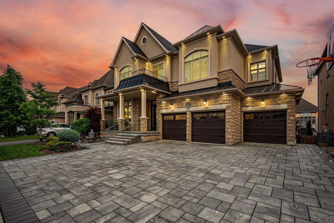
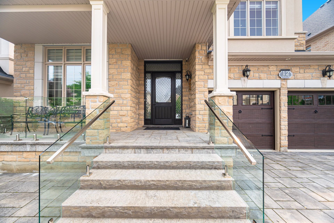
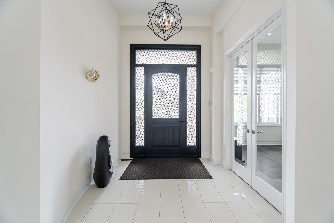
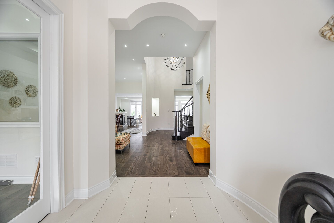
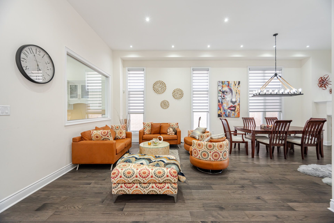
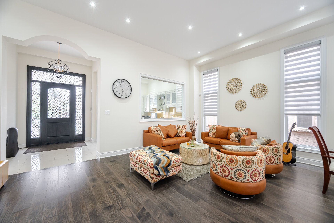
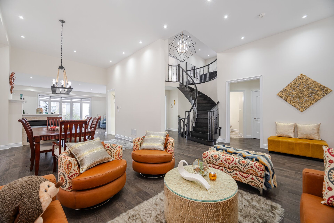
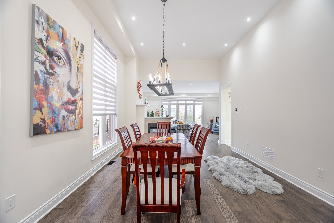
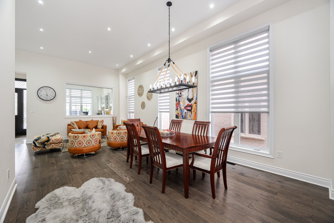
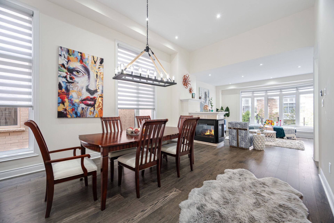
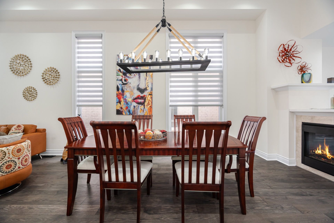
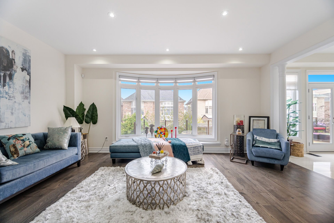
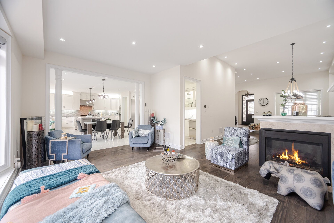
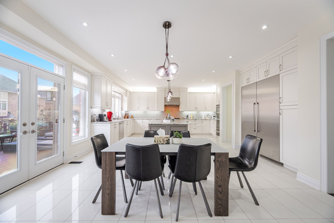
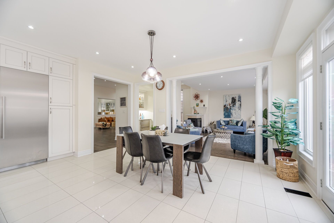
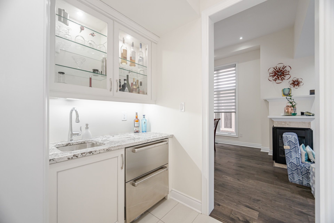
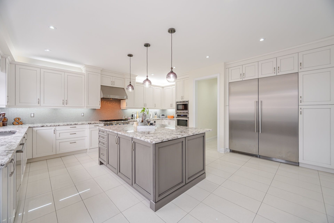
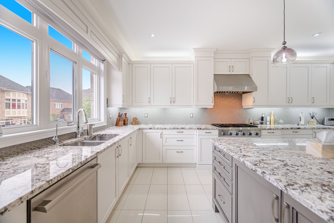
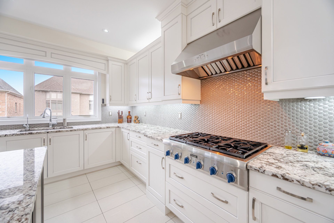
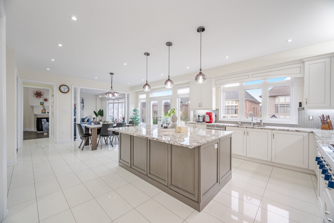
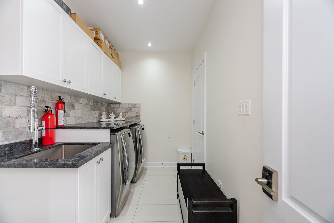
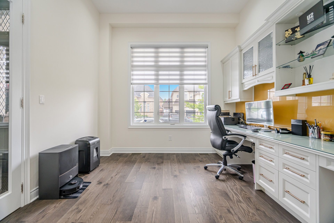
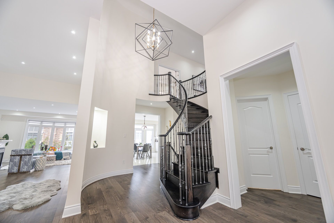
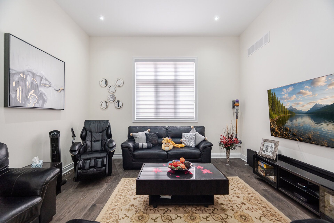

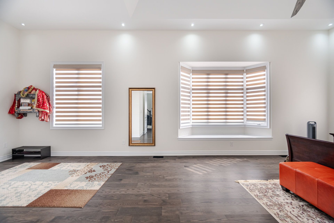
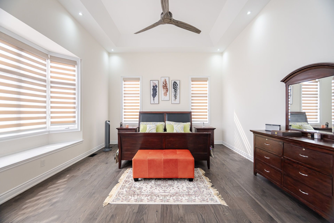
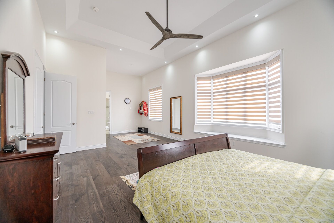
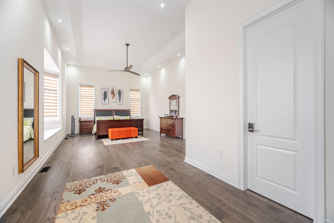
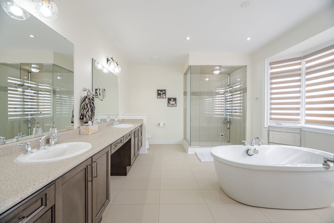
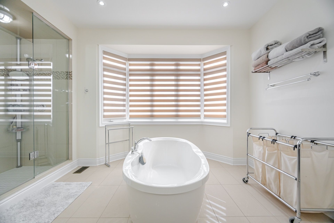
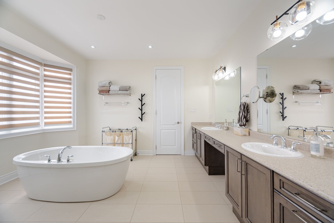
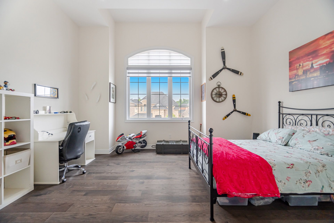
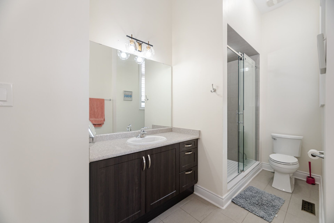
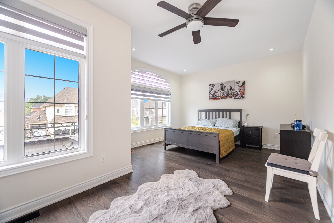

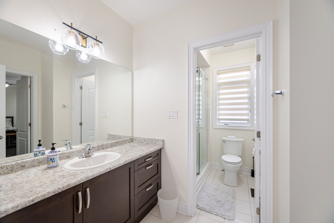

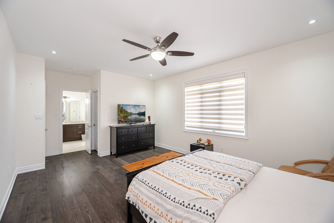
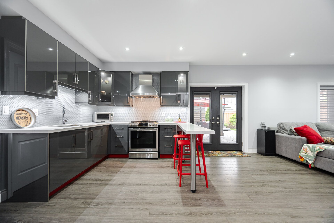
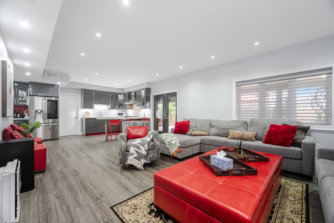
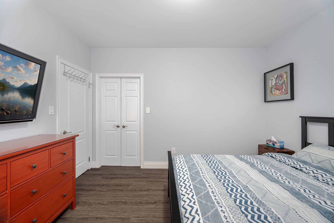
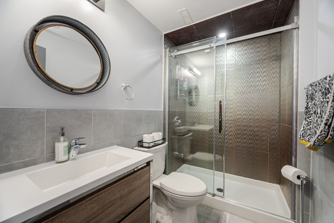
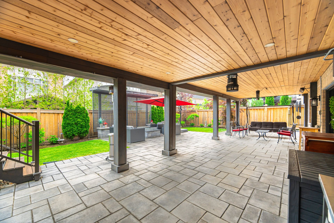
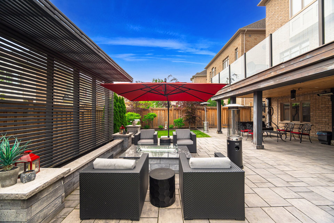
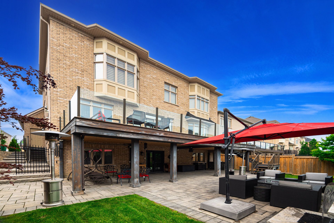
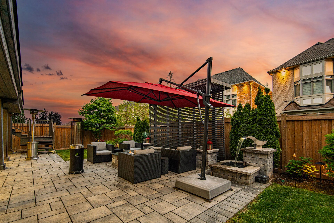
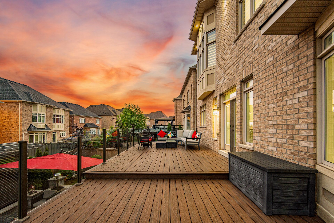
 Properties with this icon are courtesy of
TRREB.
Properties with this icon are courtesy of
TRREB.![]()
Absolute Show Stopper.!! Absolutely Gorgeous & Luxurious Home With 3 Car Garage, 4 + 3 Bed, 6 Bath & 1 + 2 Kitchens. Home Features Main Floor Office, Upper Floor Loft ( Can be Converted to 5th Bdrm), 2 Separate Bsmt Apts (One With 2 Bedrooms And Other With 1 Bedroom) With Walk Out Basement. This Medallion Build Open Concept Detached Home Sits On 60'x 114' Premium Lot In One Of The Most Desired & Prestigious Neighbourhood Of Credit Ridge Valley. Gorgeous Exterior With Stucco & Stone, Landscaped & Manicured Lawns With Motorized Water Fountain Feature, Glass Railings, Unilock Stone Driveway, Designer 8' Mahogany Front Door. Main Floor Prides With Grand Foyer, Office W/ Wall to Wall Cabinets Designer Chandeliers, Welcoming Living & Dining Room W/ Soaring 12 Ceiling, Professionally Designed White Paris Custom Kitchen With Granite Counters, Extra Large Island W/ Beautiful Backsplash, Built-In High-End Thermador Appliances Include: B/I Range , B/I Dishwasher, B/I Oven With Food Warmers, Sub Zero Double Door Drawer Fridge in The Servery W/Quartz Counter Top & Customized Pantry! Customized Spiral Staircase With Cast Iron Spindles. Master Bedroom Features Soaring 14' Coffered Ceiling, Sitting Area, Pot Lights, Room Sized Customized W/I Closet, 5pcs Luxury Ensuite With Soaker Tub, Glass Shower. Two Tier Upper Level Also Prides With Open Concept Loft With 14' Ceiling & 3 Other Generous Sized Bdrms With Semi Ensuite Baths. All Baths With Glass Enclosed Standing Shower. A 3 Way Fireplace In Family Room. Basement Boasts Of Upgraded 9 Ft Ceiling Sub Floor, Gas Range, Walk Out & Also Walk-Up Separate Entrance. Stunning Home For The Perfect Lavish Living & Thousands Spend On Premium Quality Upgrades !! No Sidewalk, Fully Fenced / Landscaped Back Yard With Motorized Water Fountain, Stone Patio, Huge Waterproof Composite Flooring Deck With Cedar Wood Ceiling & Glass Railings, Custom Built Gas Fire Pit With Granite Countertop, Custom Coal Bbq, Weather Monitoring Sprinkler System.
- HoldoverDays: 90
- Architectural Style: 2-Storey
- Property Type: Residential Freehold
- Property Sub Type: Detached
- DirectionFaces: South
- GarageType: Built-In
- Directions: Follow GPS
- Tax Year: 2024
- Parking Features: Private
- ParkingSpaces: 6
- Parking Total: 9
- WashroomsType1: 1
- WashroomsType1Level: Main
- WashroomsType2: 1
- WashroomsType2Level: Upper
- WashroomsType3: 2
- WashroomsType3Level: Upper
- WashroomsType4: 2
- WashroomsType4Level: Basement
- BedroomsAboveGrade: 4
- BedroomsBelowGrade: 3
- Interior Features: Auto Garage Door Remote, Bar Fridge, Built-In Oven, Carpet Free, Central Vacuum, ERV/HRV, Separate Hydro Meter, Storage, In-Law Suite, Water Heater
- Basement: Finished with Walk-Out, Apartment
- Cooling: Central Air
- HeatSource: Gas
- HeatType: Forced Air
- LaundryLevel: Main Level
- ConstructionMaterials: Stone, Stucco (Plaster)
- Exterior Features: Built-In-BBQ, Landscaped, Lawn Sprinkler System, Deck, Patio
- Roof: Asphalt Shingle
- Pool Features: None
- Sewer: Sewer
- Foundation Details: Poured Concrete
- Parcel Number: 140932319
- LotSizeUnits: Feet
- LotDepth: 114.83
- LotWidth: 60.04
| School Name | Type | Grades | Catchment | Distance |
|---|---|---|---|---|
| {{ item.school_type }} | {{ item.school_grades }} | {{ item.is_catchment? 'In Catchment': '' }} | {{ item.distance }} |

