$5,750
$7502035 Jacamar Court, Mississauga, ON L5L 3P7
Erin Mills, Mississauga,
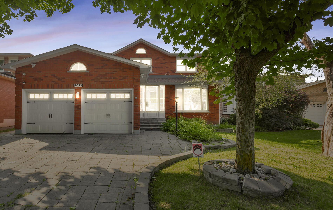
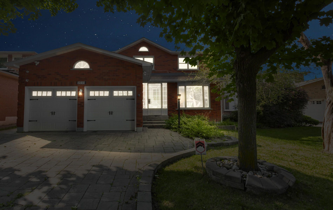
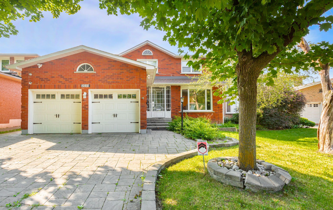
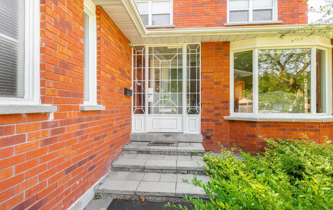
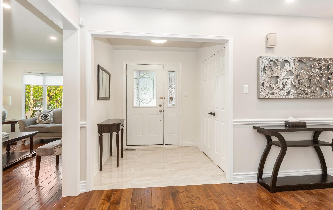
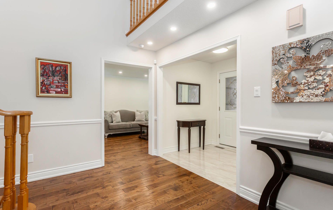
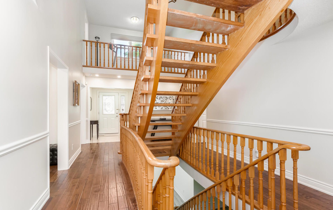
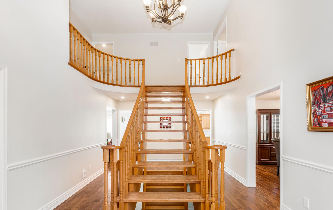
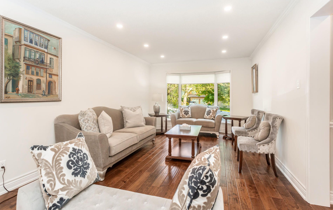
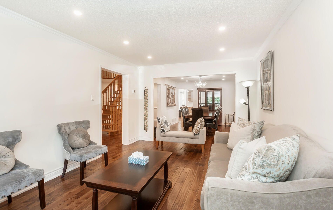
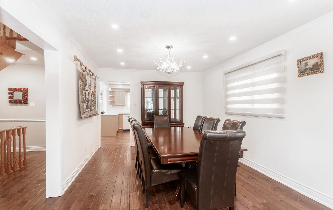
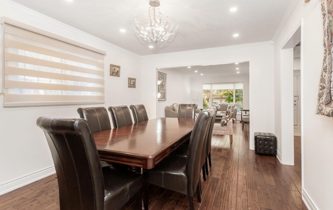
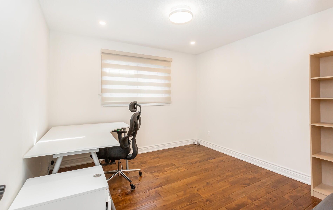
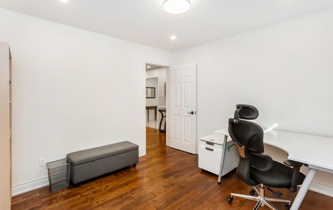
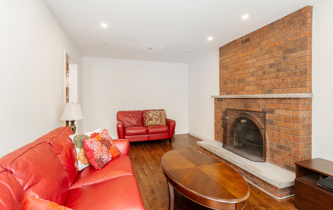
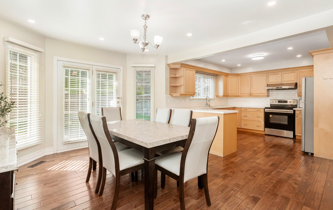
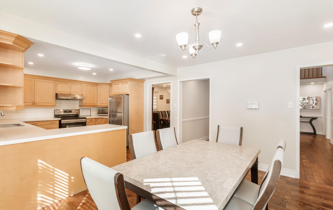
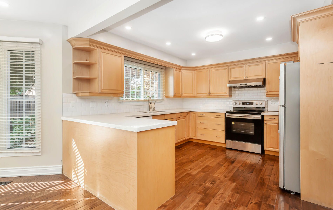
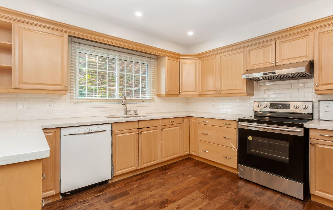
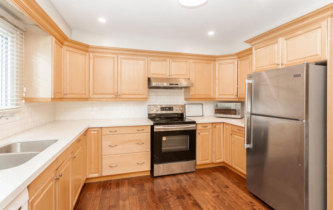
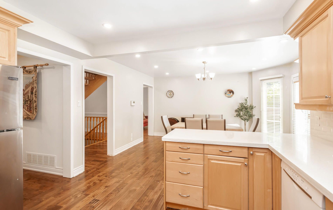
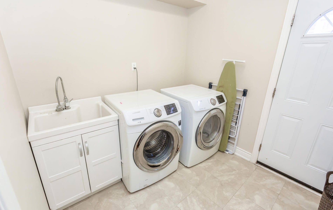
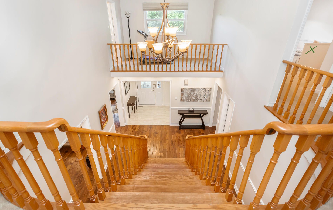
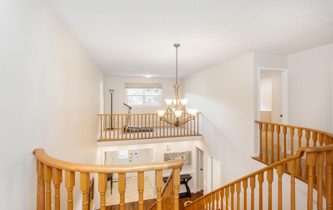
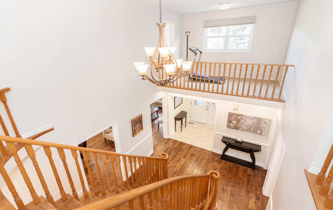
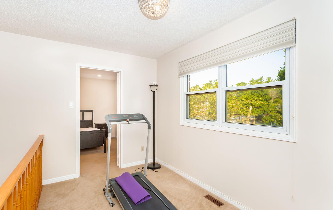
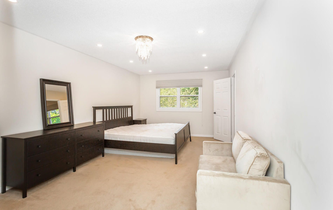
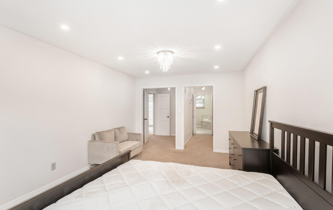
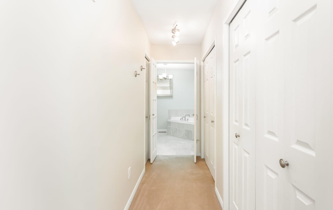
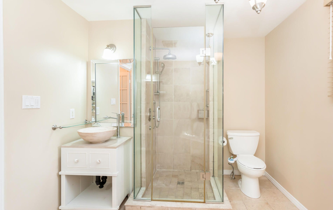
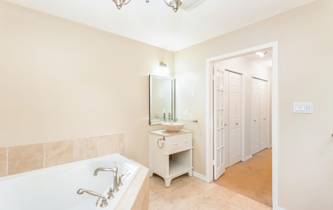
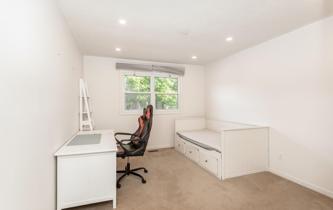
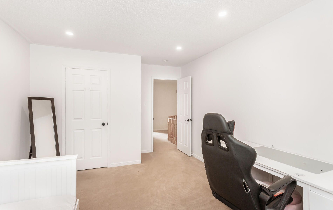
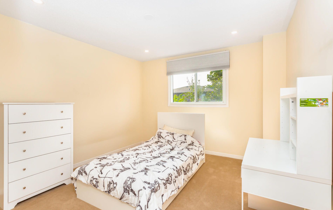
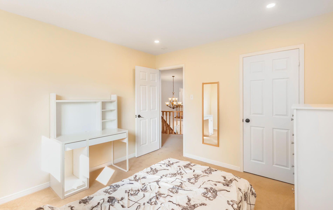
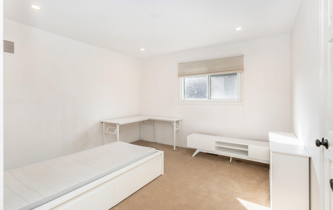
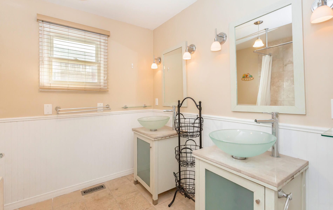
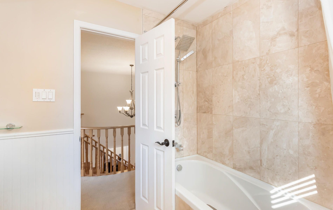
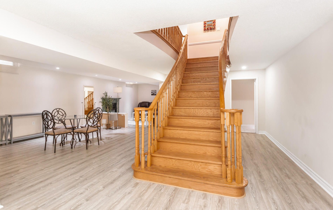
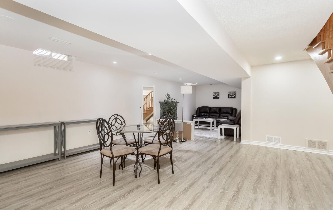
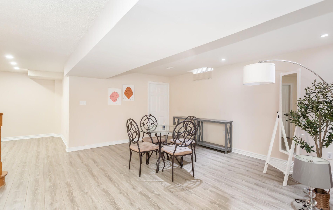
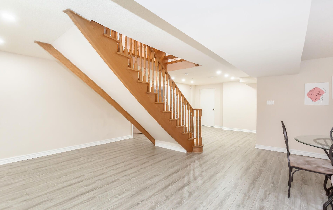
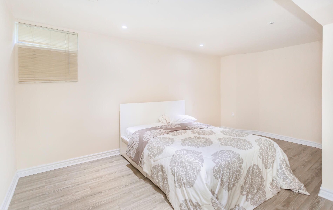
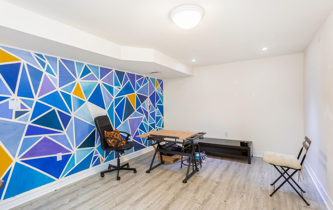
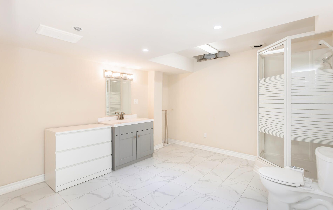
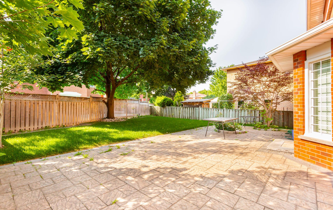

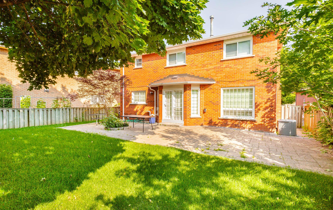
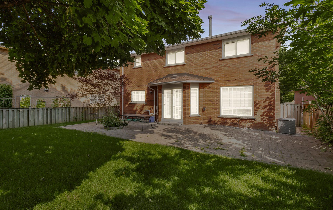
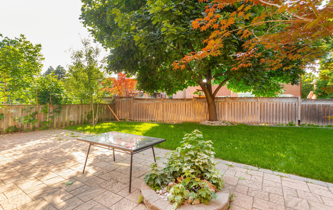
 Properties with this icon are courtesy of
TRREB.
Properties with this icon are courtesy of
TRREB.![]()
For Rent AAA Tenants Only Job Verification, References, and Full Credit Report Required Absolutely Gorgeous 4+2 Bedroom Home Nestled on a Quiet Cul-de-Sac in the Heart of Erin Mills! This spacious, carpet-free home is located in a child-friendly and highly sought-after neighborhood and features numerous thoughtful upgrades. Enjoy hardwood flooring throughout the main floor, modern pot lights, an interlocked driveway and patio, and an updated kitchen with a stylish backsplash and well-maintained countertops.The functional layout includes a fully finished basement ideal for extended family or potential rental income. For added security and peace of mind, the home is equipped with iron window and door guards as well as a premium security camera system. Conveniently located just minutes from Hwy 403, Square One, Erin Mills Town Centre, GO Transit, and walking distance to the University of Toronto Mississauga campus. Move-in ready a must-see!
- HoldoverDays: 90
- Architectural Style: 2-Storey
- Property Type: Residential Freehold
- Property Sub Type: Detached
- DirectionFaces: West
- GarageType: Attached
- Directions: Lock box on metal door
- Parking Features: Available
- ParkingSpaces: 2
- Parking Total: 4
- WashroomsType1: 2
- WashroomsType1Level: Second
- WashroomsType2: 1
- WashroomsType2Level: Basement
- WashroomsType3: 1
- WashroomsType3Level: Flat
- BedroomsAboveGrade: 4
- BedroomsBelowGrade: 2
- Interior Features: Auto Garage Door Remote, Water Heater Owned, Water Meter
- Basement: Finished
- Cooling: Central Air
- HeatSource: Gas
- HeatType: Forced Air
- ConstructionMaterials: Brick
- Roof: Asphalt Shingle
- Pool Features: None
- Sewer: Sewer
- Foundation Details: Concrete
- Parcel Number: 133890089
- LotSizeUnits: Feet
- LotDepth: 122.53
- LotWidth: 51.95
| School Name | Type | Grades | Catchment | Distance |
|---|---|---|---|---|
| {{ item.school_type }} | {{ item.school_grades }} | {{ item.is_catchment? 'In Catchment': '' }} | {{ item.distance }} |

