$5,500
$4001572 KNARESWOOD Drive, Mississauga, ON L5H 2M1
Lorne Park, Mississauga,
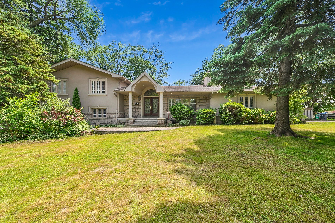
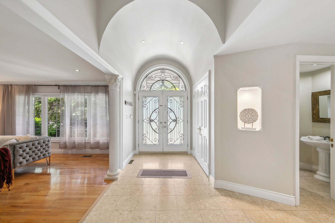
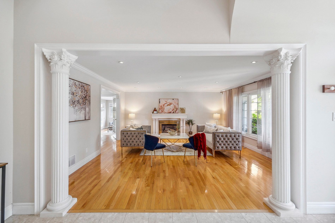

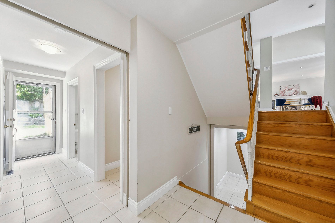
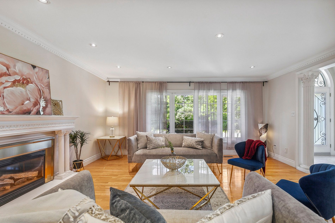

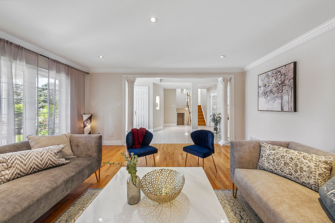
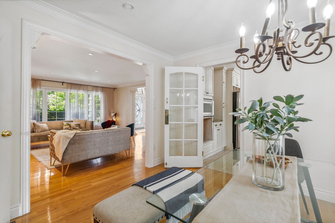
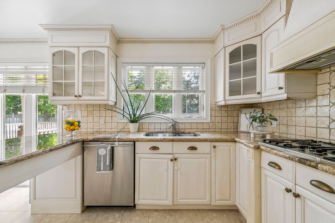
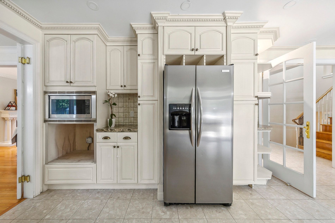
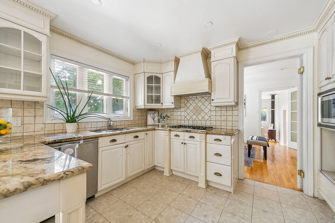
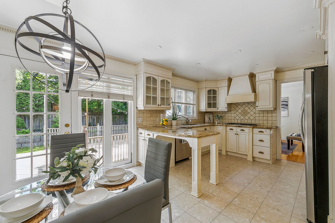

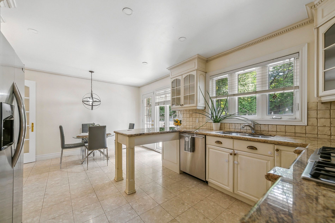
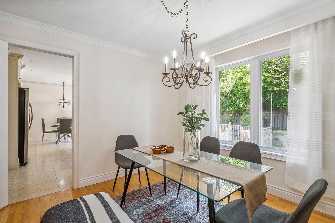
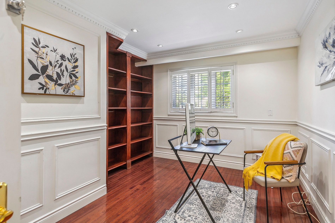
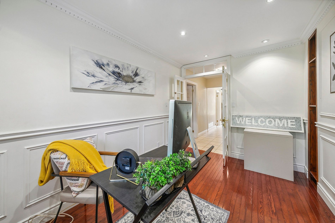
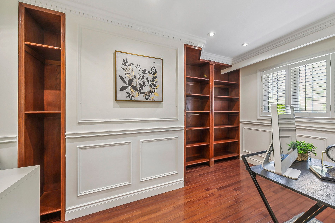
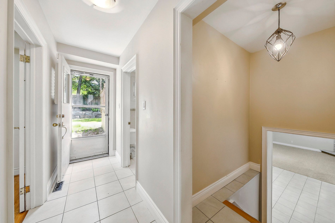
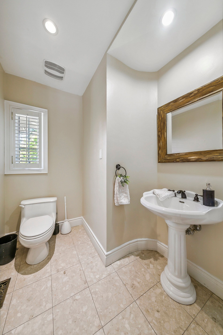
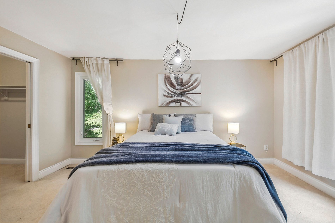
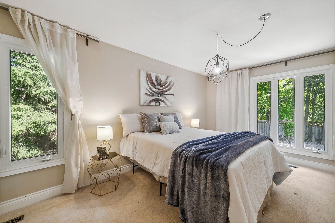
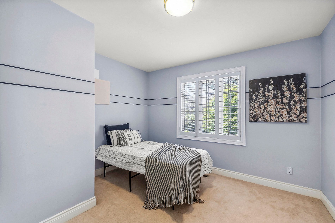

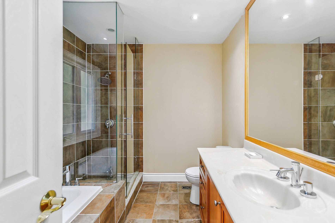
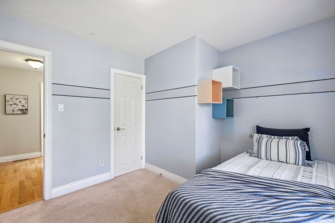
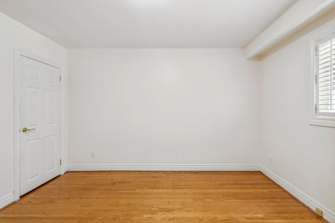
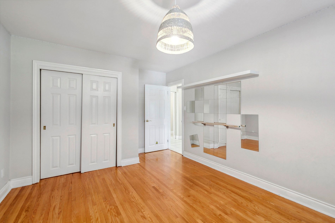

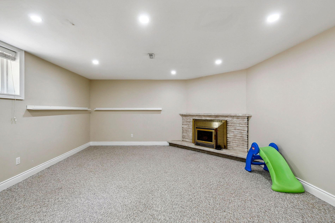
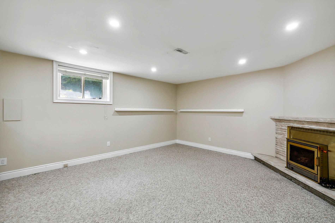
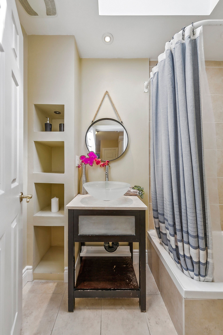
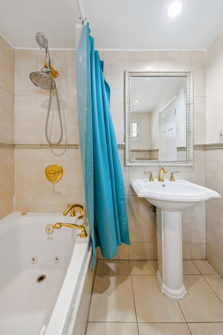
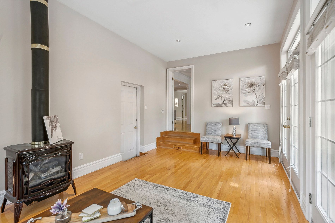
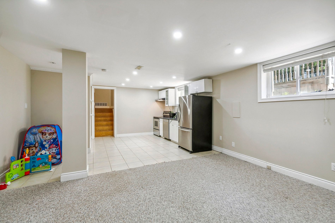
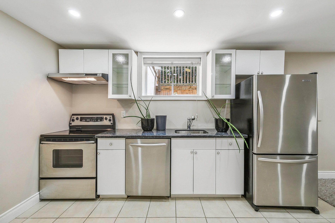
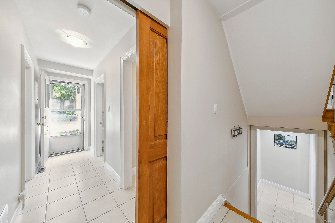
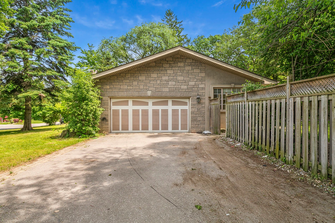
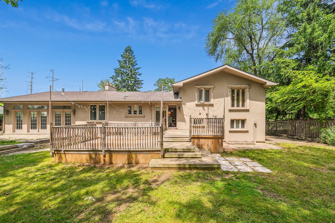
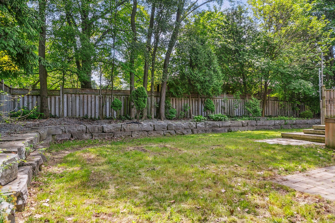
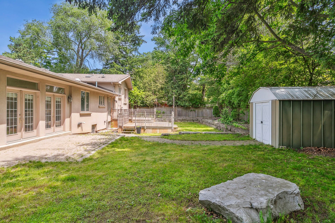
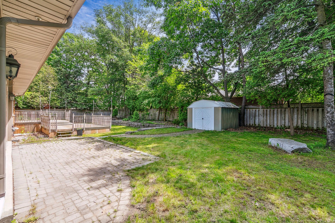
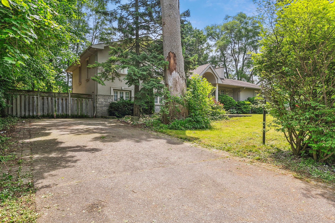
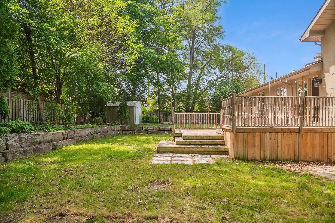
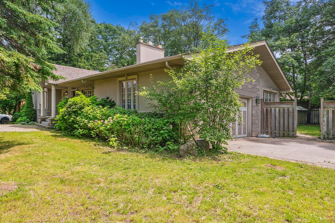
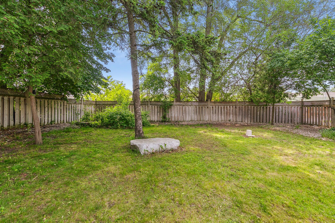
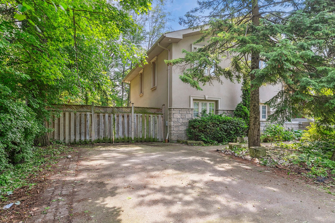
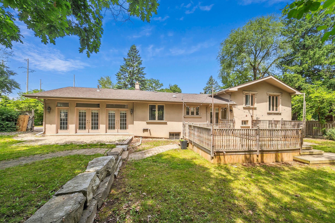
 Properties with this icon are courtesy of
TRREB.
Properties with this icon are courtesy of
TRREB.![]()
Client RemarksPresenting custom home in desirable Lorne Park on a premium 110x140 ft. corner lot! Featuring ample space with separate entrance to in-law suite - 5 bed rooms, 3 living rooms, 2 kitchens, 2 driveways, 2 fireplaces and endless upgrades. Unbeatable location, steps to Mississauga Road in the Lorne Park School District, UTM and GO. This fabulous four-level deep side split boasts a grand entryway with high ceiling and open concept design that seamlessly connects living areas and creates a bright and airy atmosphere with abundance of sunlight. This professionally landscaped pool size lot is perfect for outdoor activities and entertaining. Walkout to a two tier deck in a family retreat backyard. Separate side entrance offers potential for a secondary or nanny suite. space will never be an issue! Adjacent to Mississauga road ,prime corner lot with city approved 2 driveways.
- HoldoverDays: 90
- Architectural Style: Sidesplit 4
- Property Type: Residential Freehold
- Property Sub Type: Detached
- DirectionFaces: West
- GarageType: Attached
- Directions: follow GPS
- Parking Features: Private Double
- ParkingSpaces: 6
- Parking Total: 8
- WashroomsType1: 1
- WashroomsType2: 2
- WashroomsType3: 1
- BedroomsAboveGrade: 5
- Interior Features: Sump Pump
- Basement: Finished
- Cooling: Central Air
- HeatSource: Gas
- HeatType: Forced Air
- LaundryLevel: Lower Level
- ConstructionMaterials: Stone, Stucco (Plaster)
- Roof: Asphalt Shingle
- Pool Features: None
- Sewer: Sewer
- Foundation Details: Concrete, Concrete Block
- Parcel Number: 134560005
- LotSizeUnits: Feet
- LotDepth: 139.75
- LotWidth: 111.2
- PropertyFeatures: Golf, Hospital, Park, School
| School Name | Type | Grades | Catchment | Distance |
|---|---|---|---|---|
| {{ item.school_type }} | {{ item.school_grades }} | {{ item.is_catchment? 'In Catchment': '' }} | {{ item.distance }} |

