$6,800
196 Charnwood Drive, Oakville, ON L6J 5H1
1006 - FD Ford, Oakville,
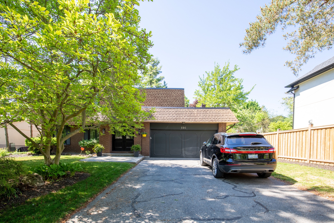
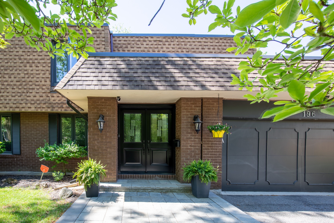
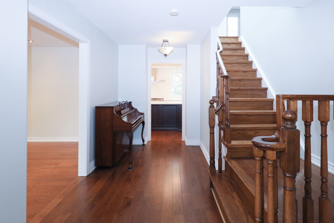
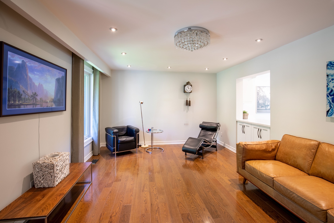
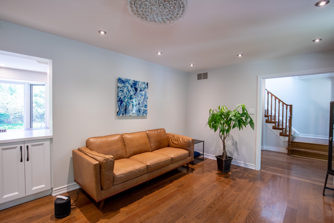

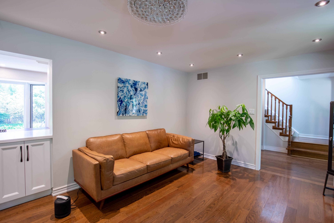
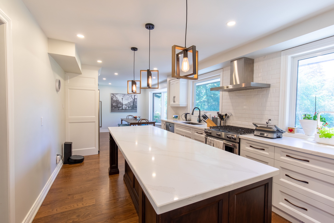
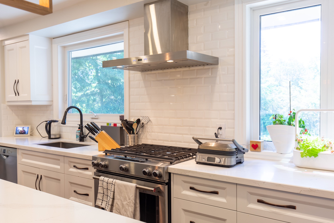
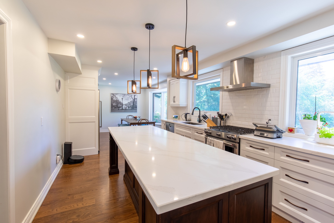
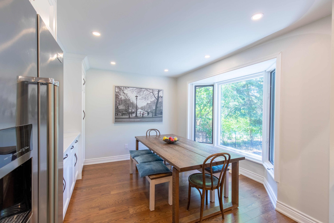
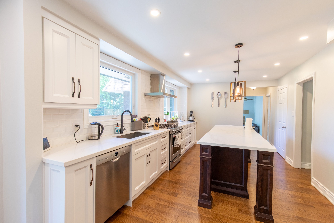
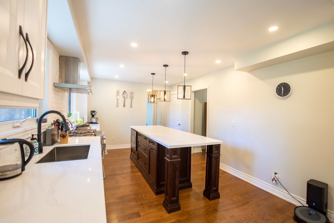
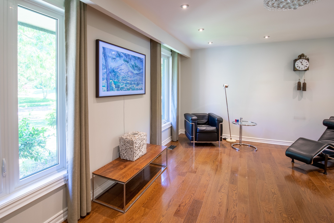
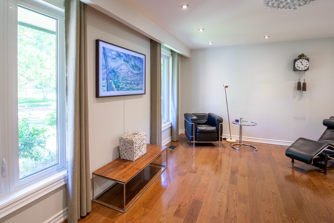
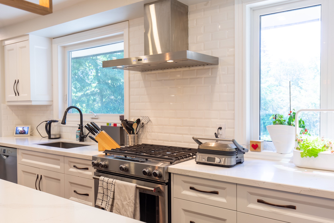
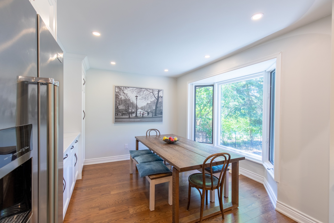
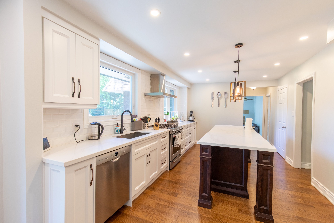
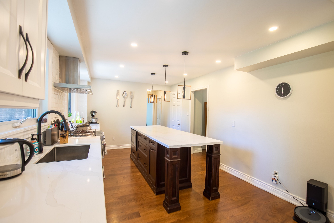
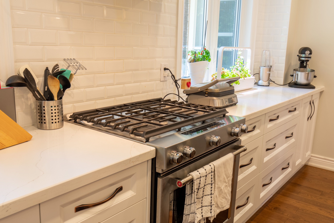
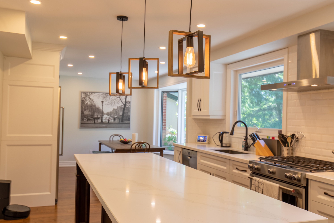
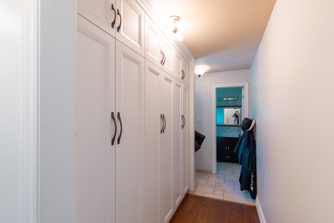
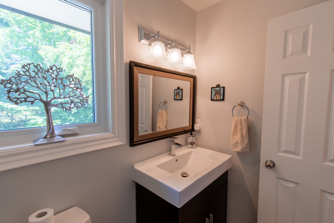
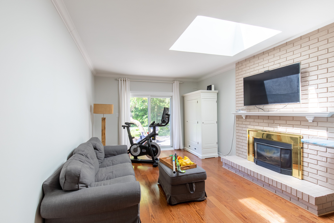
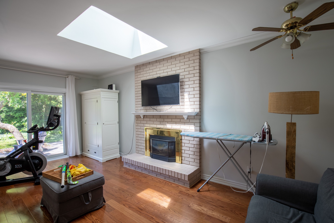
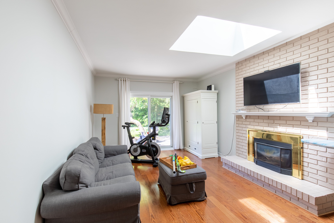
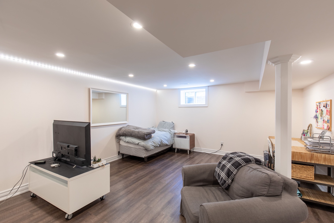
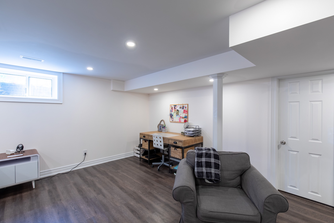
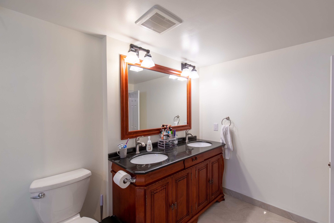
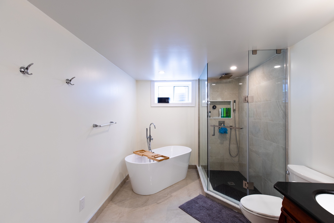
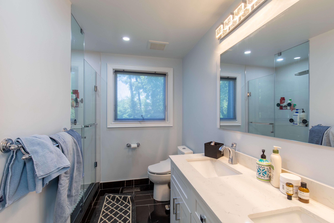
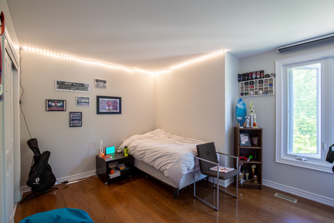
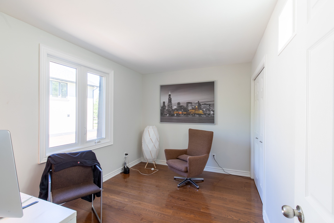
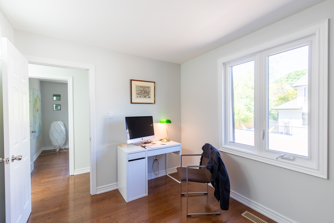
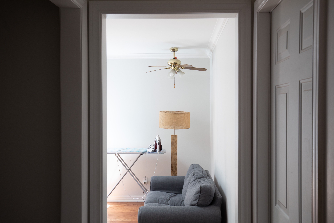
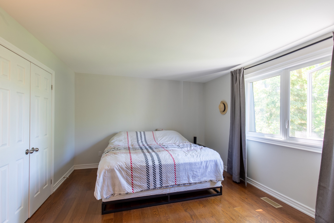
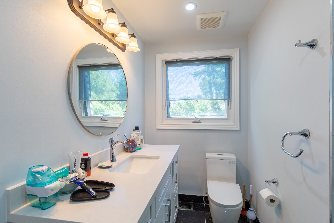
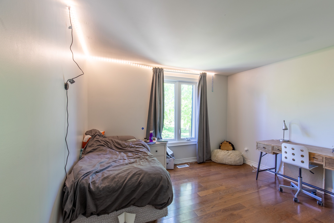
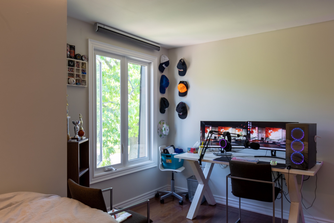
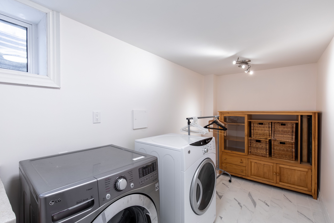
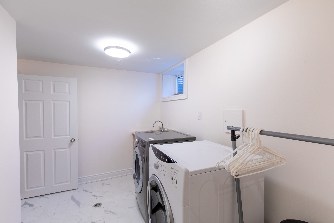
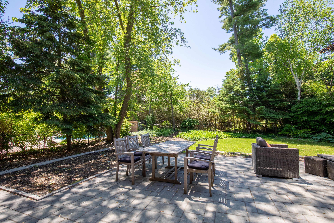
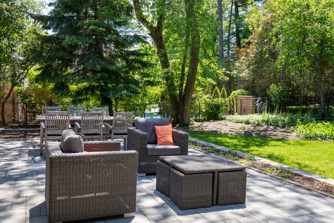
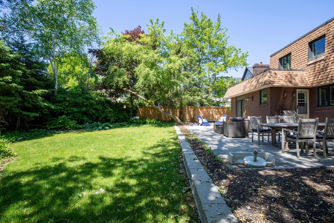
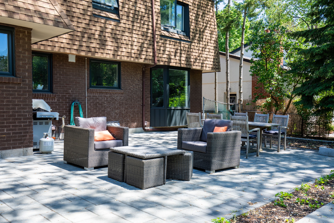
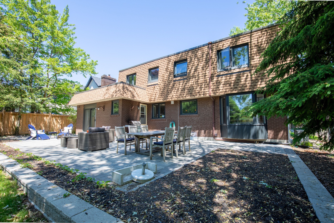
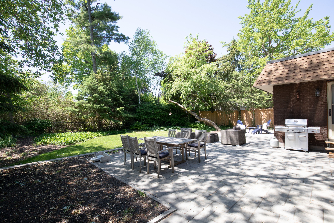
 Properties with this icon are courtesy of
TRREB.
Properties with this icon are courtesy of
TRREB.![]()
Nestled on a quiet street in prestigious Southeast Oakville, this beautifully renovated executive home offers 5+1 spacious bedrooms and separate living, dining, and family roomsperfect for comfortable family living and elegant entertaining. Renovated top to bottom, including a modern kitchen, all updated washrooms, and a fully finished basement, the home is move-in ready with high-quality finishes throughout. The sun-filled, south-facing backyard is professionally landscaped, offering exceptional privacy and a serene outdoor space. Located directly across from Charnwood Park and close to top-rated schools, lakefront trails, and shopping, this is a rare opportunity to own a turn-key home in an unbeatable location.
- HoldoverDays: 120
- Architectural Style: 2-Storey
- Property Type: Residential Freehold
- Property Sub Type: Detached
- DirectionFaces: South
- GarageType: Attached
- Directions: south west
- Parking Features: Private Double
- ParkingSpaces: 2
- Parking Total: 4
- WashroomsType1: 1
- WashroomsType1Level: Ground
- WashroomsType2: 2
- WashroomsType2Level: Second
- WashroomsType3: 1
- WashroomsType3Level: Basement
- BedroomsAboveGrade: 5
- Interior Features: Carpet Free, Central Vacuum
- Basement: Finished
- Cooling: Central Air
- HeatSource: Gas
- HeatType: Forced Air
- LaundryLevel: Lower Level
- ConstructionMaterials: Brick, Shingle
- Roof: Asphalt Shingle
- Pool Features: None
- Sewer: Sewer
- Foundation Details: Unknown
- LotSizeUnits: Feet
- LotDepth: 107.57
- LotWidth: 70.24
- PropertyFeatures: Park, School
| School Name | Type | Grades | Catchment | Distance |
|---|---|---|---|---|
| {{ item.school_type }} | {{ item.school_grades }} | {{ item.is_catchment? 'In Catchment': '' }} | {{ item.distance }} |

