$1,099,999
$199,9016286 Mccovey Drive, Mississauga, ON L5V 2G3
East Credit, Mississauga,
6
|
4
|
2
|
2,000 sq.ft.
|

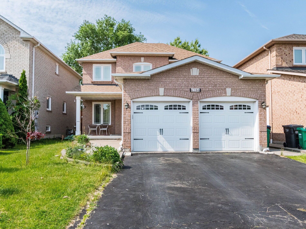
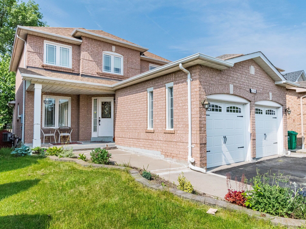
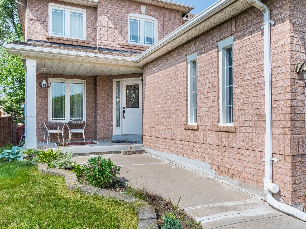
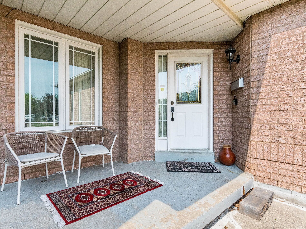
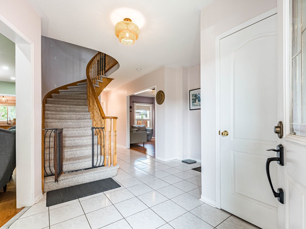
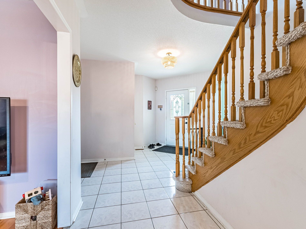
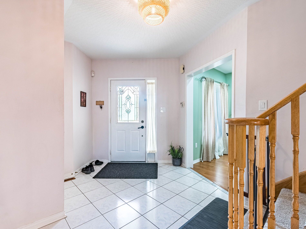
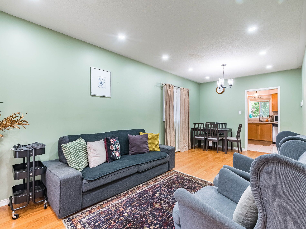
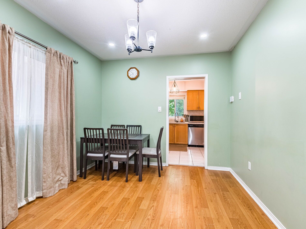
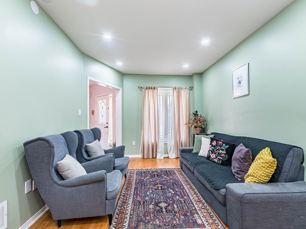
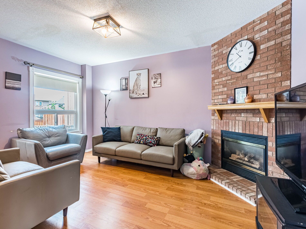
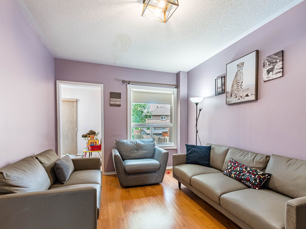
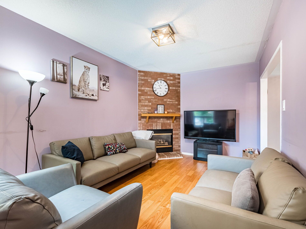
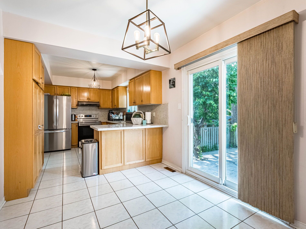

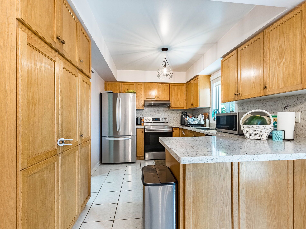
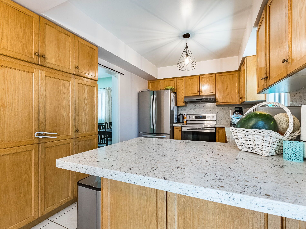
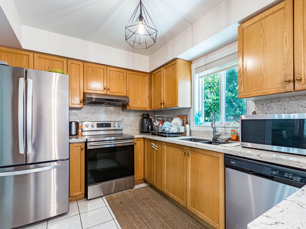
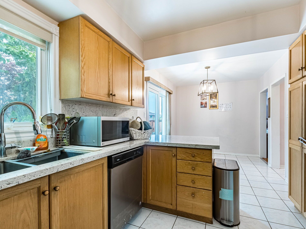
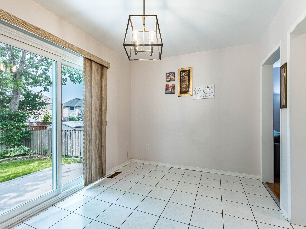
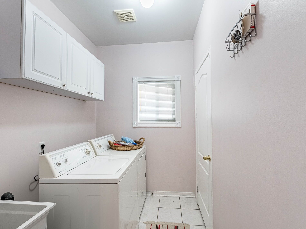
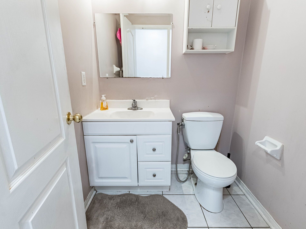
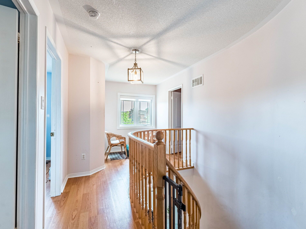
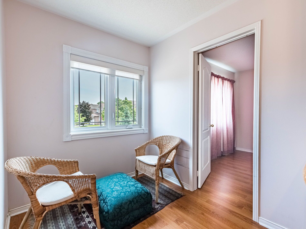
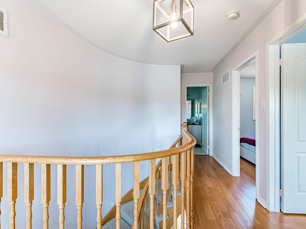
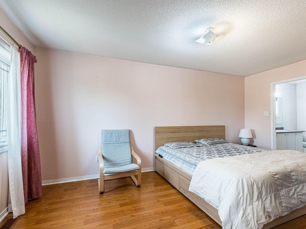
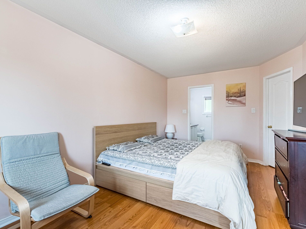
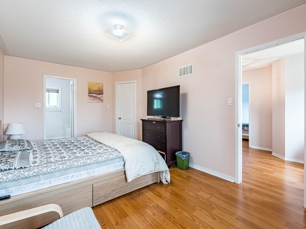
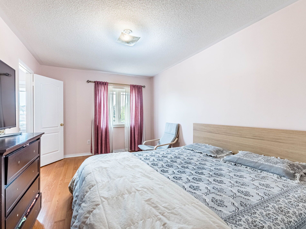
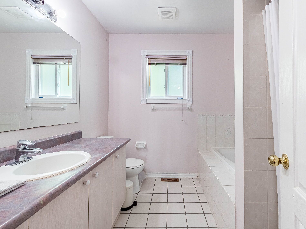
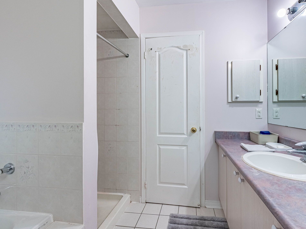
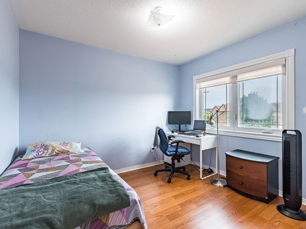
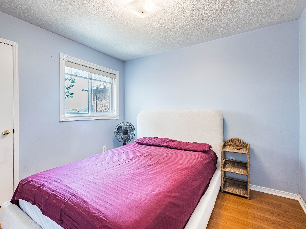
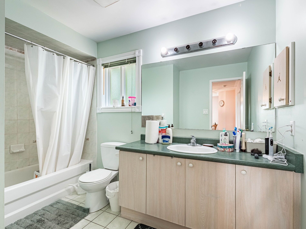
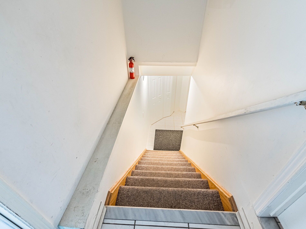
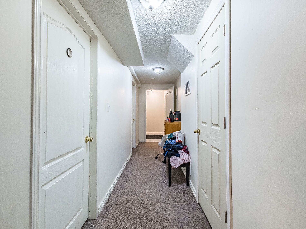
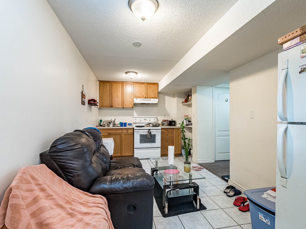
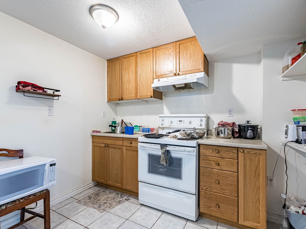
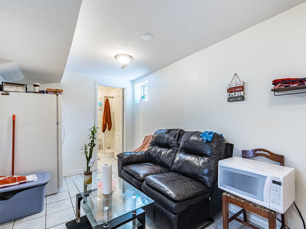
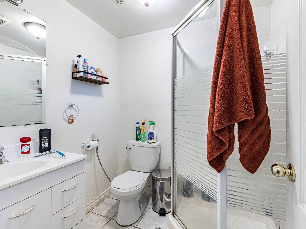
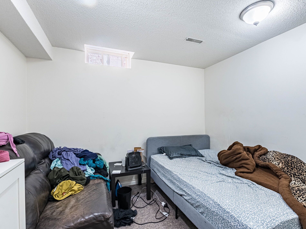
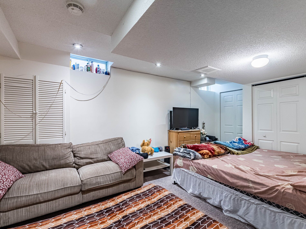
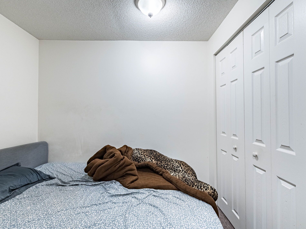
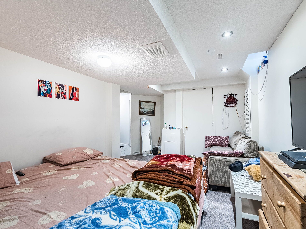
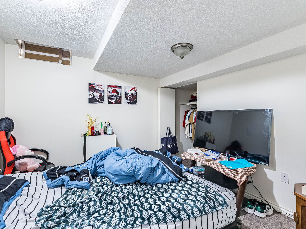
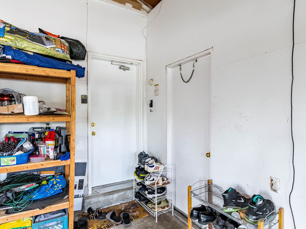

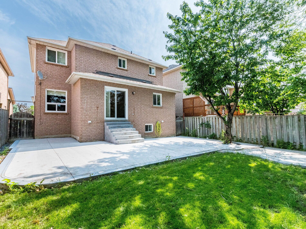
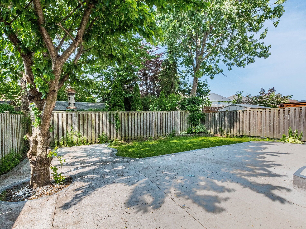
 Properties with this icon are courtesy of
TRREB.
Properties with this icon are courtesy of
TRREB.![]()
Welcome to stunning 3+3 Bed Detached Bancroft GEM ! East facing beauty with open concept layout, Quartz kitchen , gas fireplace and walk to yard. Spacious master bedroom with 5pc Ensuite +w/i closet. Finished 3- bedroom basement with separate entrance through garage, full kitchen & bath- Ideal for rental income! Live upstairs , rent downstairs! prime location heartland , steps to schools, hospital, costco. Unbeatable convenience for families and investors.
Property Info
MLS®:
W12219385
Listing Courtesy of
HOMELIFE SILVERCITY REALTY INC.
Total Bedrooms
6
Total Bathrooms
4
Basement
1
Floor Space
1500-2000 sq.ft.
Lot Size
4327 sq.ft.
Style
2-Storey
Last Updated
2025-06-13
Property Type
House
Listed Price
$1,099,999
Unit Pricing
$550/sq.ft.
Tax Estimate
$6,999/Year
Rooms
More Details
Exterior Finish
Brick
Parking Cover
2
Parking Total
2
Water Supply
Municipal
Foundation
Sewer
Summary
- HoldoverDays: 120
- Architectural Style: 2-Storey
- Property Type: Residential Freehold
- Property Sub Type: Detached
- DirectionFaces: East
- GarageType: Attached
- Directions: MAVIS ROAD / BRITANNIA RD W
- Tax Year: 2025
- ParkingSpaces: 2
- Parking Total: 4
Location and General Information
Taxes and HOA Information
Parking
Interior and Exterior Features
- WashroomsType1: 1
- WashroomsType1Level: Main
- WashroomsType2: 1
- WashroomsType2Level: Second
- WashroomsType3: 1
- WashroomsType3Level: Second
- WashroomsType4: 1
- WashroomsType4Level: Basement
- BedroomsAboveGrade: 3
- BedroomsBelowGrade: 3
- Interior Features: Separate Heating Controls, Separate Hydro Meter
- Basement: Separate Entrance
- Cooling: Central Air
- HeatSource: Gas
- HeatType: Forced Air
- ConstructionMaterials: Brick
- Roof: Asphalt Shingle
- Pool Features: None
Bathrooms Information
Bedrooms Information
Interior Features
Exterior Features
Property
- Sewer: Sewer
- Foundation Details: Unknown
- Parcel Number: 132130575
- LotSizeUnits: Feet
- LotDepth: 109.91
- LotWidth: 39.37
Utilities
Property and Assessments
Lot Information
Others
Sold History
MAP & Nearby Facilities
(The data is not provided by TRREB)
Map
Nearby Facilities
Public Transit ({{ nearByFacilities.transits? nearByFacilities.transits.length:0 }})
SuperMarket ({{ nearByFacilities.supermarkets? nearByFacilities.supermarkets.length:0 }})
Hospital ({{ nearByFacilities.hospitals? nearByFacilities.hospitals.length:0 }})
Other ({{ nearByFacilities.pois? nearByFacilities.pois.length:0 }})
School Catchments
| School Name | Type | Grades | Catchment | Distance |
|---|---|---|---|---|
| {{ item.school_type }} | {{ item.school_grades }} | {{ item.is_catchment? 'In Catchment': '' }} | {{ item.distance }} |
Market Trends
Mortgage Calculator
(The data is not provided by TRREB)
City Introduction
Nearby Similar Active listings
Nearby Open House listings
Nearby Price Reduced listings
Nearby Similar Listings Closed
MLS Listing Browsing History

