$4,200
2439 Millstone Drive, Oakville, ON L6M 0H6
1019 - WM Westmount, Oakville,
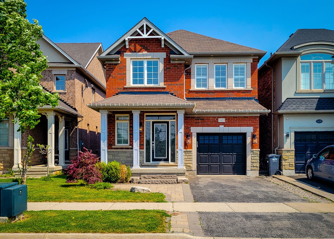
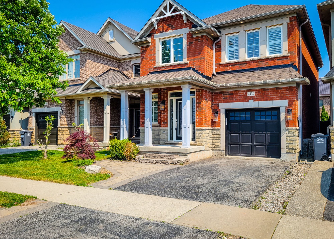
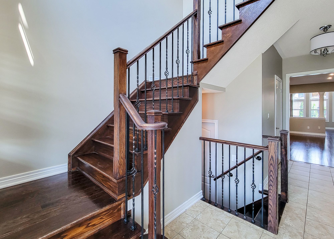
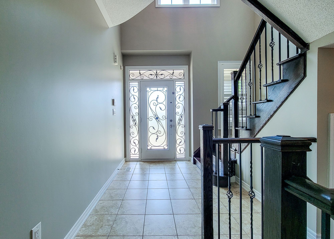
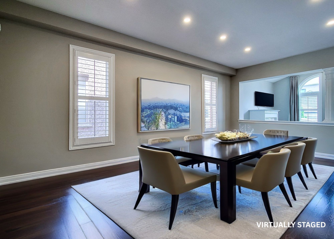
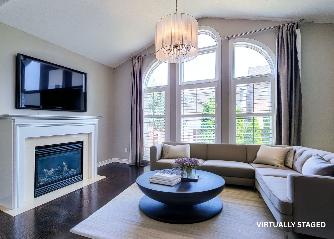
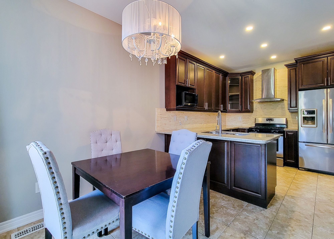
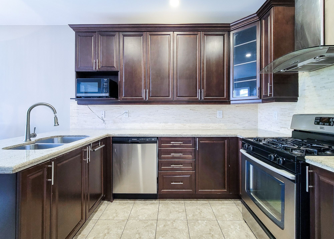
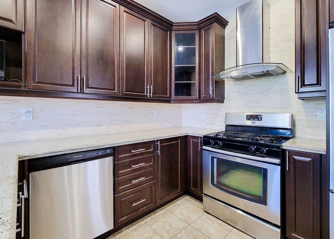
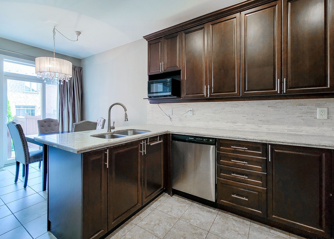
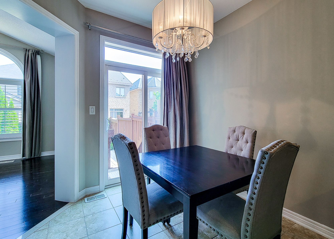
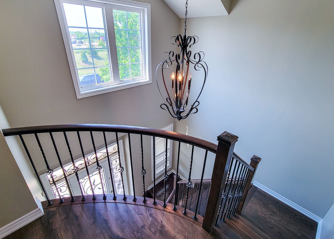
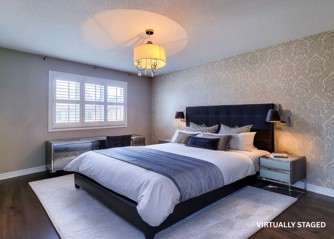
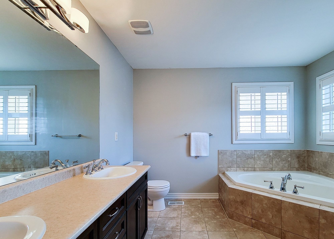
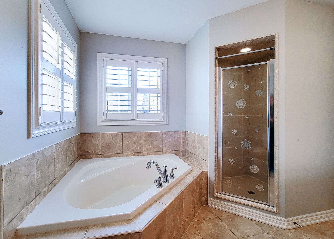
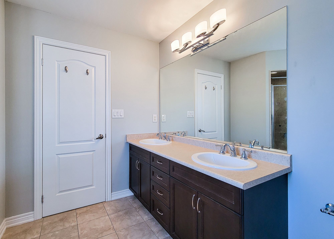
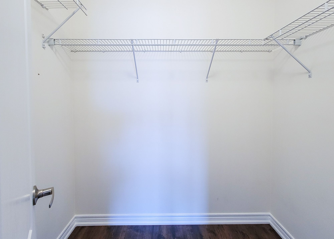

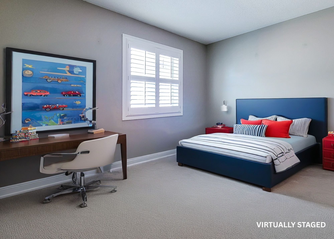
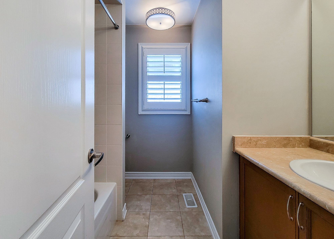
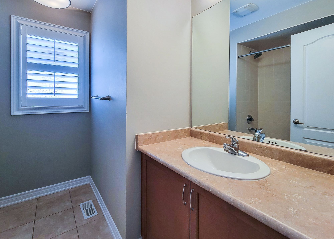
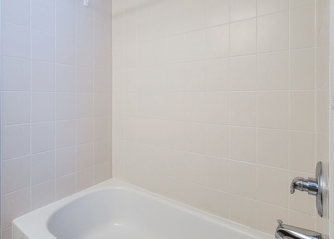

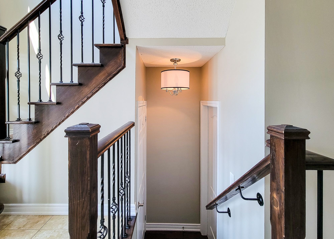
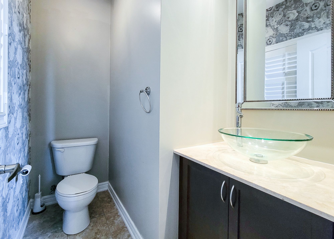
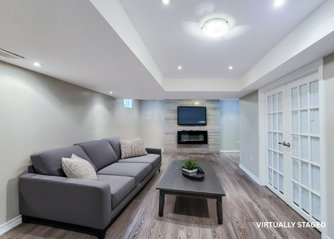
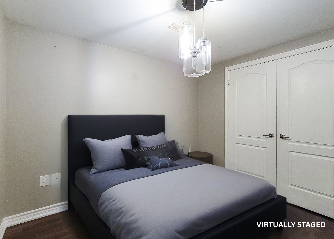
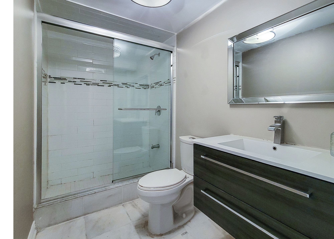

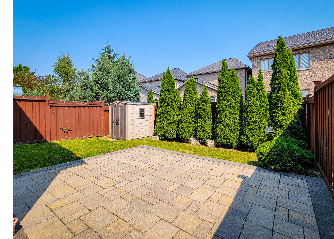
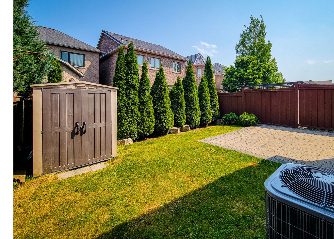
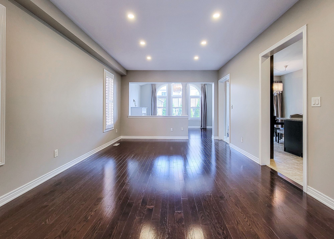
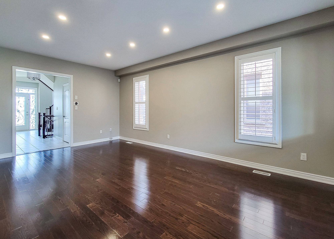
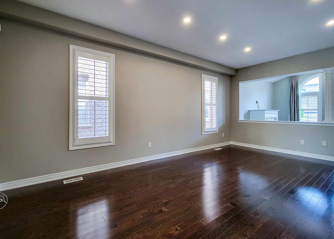
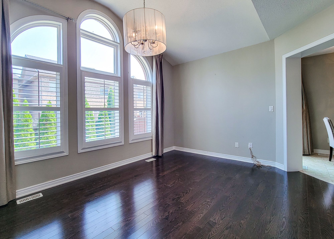
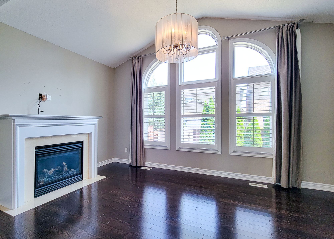
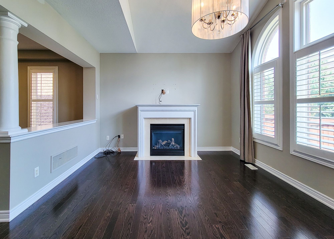
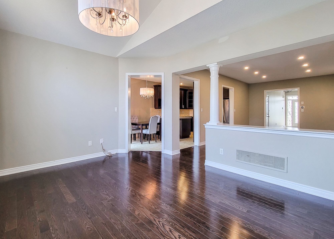
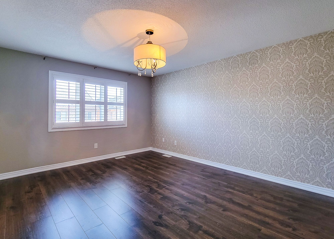
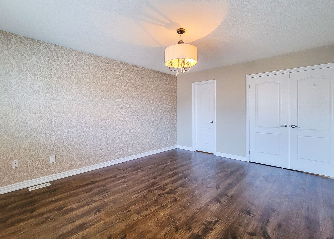
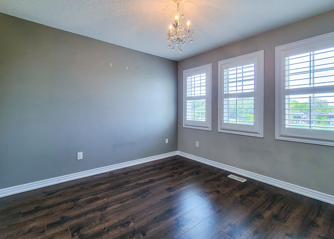

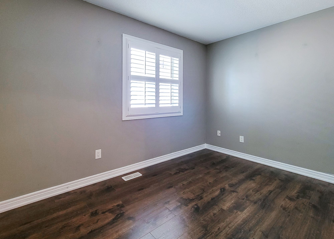
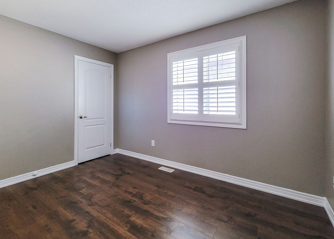
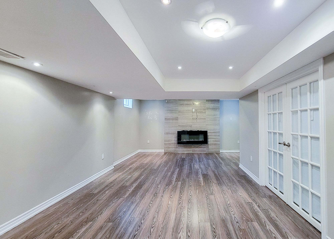
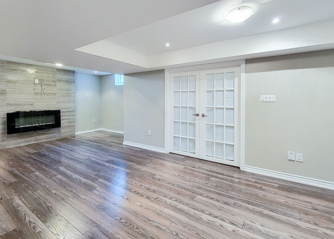
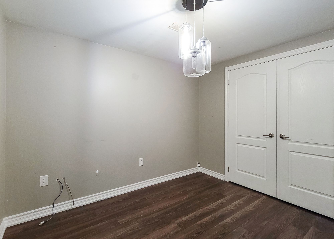
 Properties with this icon are courtesy of
TRREB.
Properties with this icon are courtesy of
TRREB.![]()
Nestled In the Prestigious & Family Friendly Neighbourhood Of Westmount, This 2-Storey Oakville Home Is The One You Have Been Waiting For! You Are Welcomed By A Bright & Open Foyer Leading Into The Luxury Staircase. The Main Floor Boasts An Open Concept Functional Floorplan. The Large Bright Dining Area Includes Pot Lights Throughout & Leads Into The Cozy Living Room. The Living Room Features Large Windows With A Fireplace. The Heart Of The Home Is This Kitchen- Enjoy Stainless Steel Appliances Like The Gas Stove, Lots Of Cabinetry & Countertop Space. The Second Floor Includes 3 Spacious Bedrooms With Large Closets & 2 Bathrooms. The Primary Features A 5Pc Ensuite, Walk-In Closet & Lots Of Natural Light. Laundry Won't Be Hassle With A 2nd Floor Laundry Room. The Basement Is Fully Finished With A Recreational Area, An Additional Bedroom & Bathroom. This Executive Home Has Many Updates Throughout Like The Luxury Flooring, California Shutters Throughout & Designer Light Fixtures. Enjoy The Landscaped Backyard With An Interlocked Patio & Large Cedars For The Ultimate Privacy. Located Steps To Schools, Parks, & The Oakville Hospital. Minutes To All Major Retailers, Highways & Transit!
- HoldoverDays: 90
- Architectural Style: 2-Storey
- Property Type: Residential Freehold
- Property Sub Type: Detached
- DirectionFaces: South
- GarageType: Attached
- Directions: South Of Dundas Off Bronte
- Parking Features: Private
- ParkingSpaces: 1
- Parking Total: 2
- WashroomsType1: 1
- WashroomsType1Level: Second
- WashroomsType2: 1
- WashroomsType2Level: Second
- WashroomsType3: 1
- WashroomsType3Level: Main
- WashroomsType4: 1
- WashroomsType4Level: Basement
- BedroomsAboveGrade: 3
- BedroomsBelowGrade: 1
- Interior Features: Carpet Free
- Basement: Finished
- Cooling: Central Air
- HeatSource: Gas
- HeatType: Forced Air
- LaundryLevel: Upper Level
- ConstructionMaterials: Brick
- Roof: Asphalt Shingle
- Pool Features: None
- Sewer: Sewer
- Foundation Details: Unknown
- Parcel Number: 250710554
- LotSizeUnits: Feet
- LotDepth: 95.37
- LotWidth: 30.2
- PropertyFeatures: School, Park, Hospital, Cul de Sac/Dead End
| School Name | Type | Grades | Catchment | Distance |
|---|---|---|---|---|
| {{ item.school_type }} | {{ item.school_grades }} | {{ item.is_catchment? 'In Catchment': '' }} | {{ item.distance }} |

