$3,150,000
24 Rosegarden Drive, Brampton, ON L6P 0E6
Toronto Gore Rural Estate, Brampton,
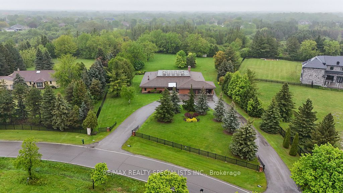
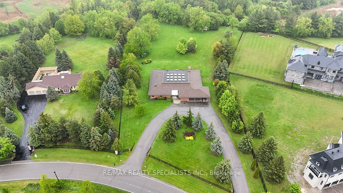
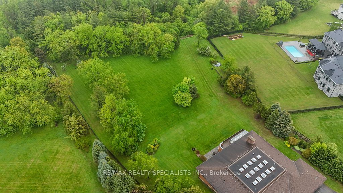
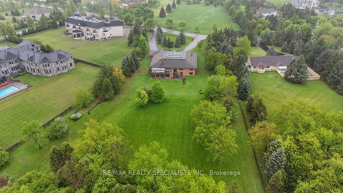
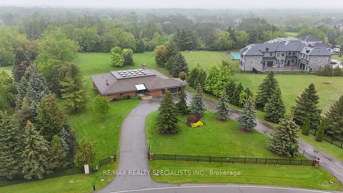
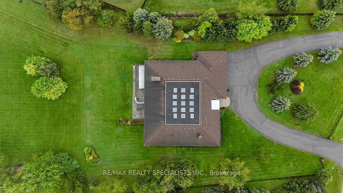
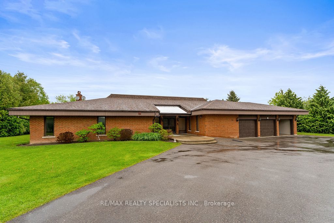
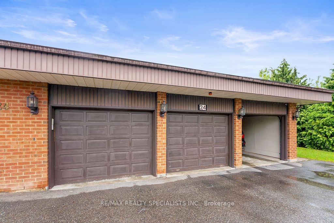
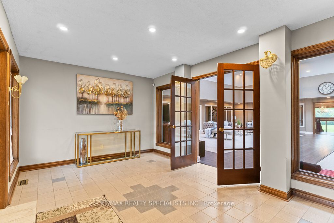
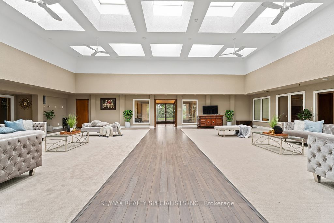
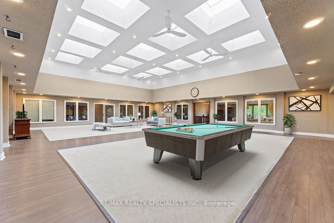
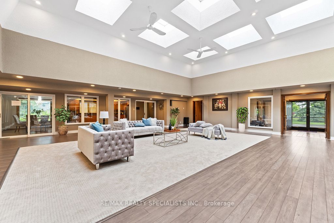
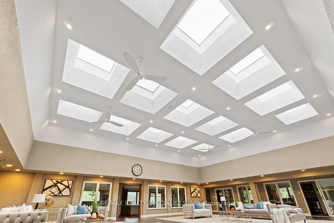
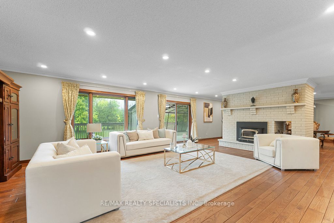
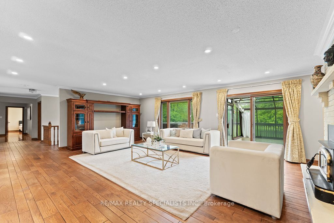
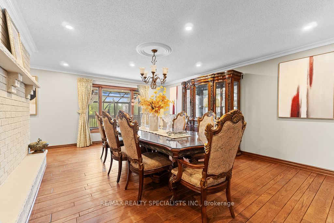
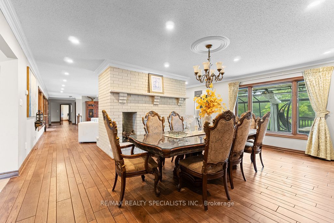
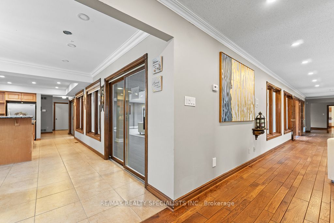
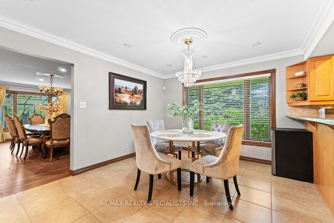
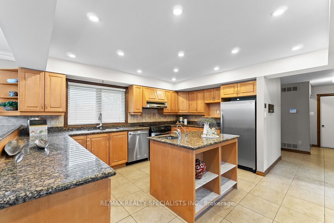
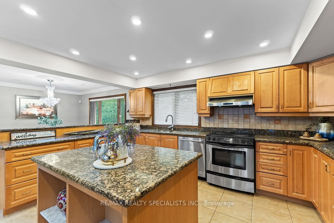
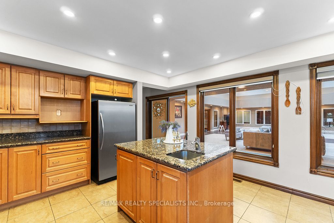
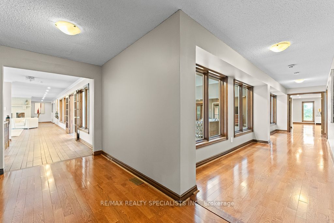
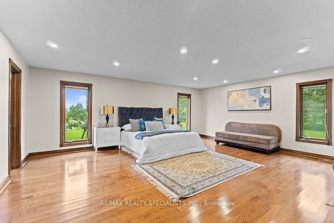
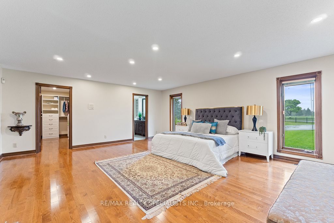
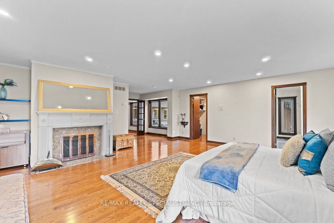
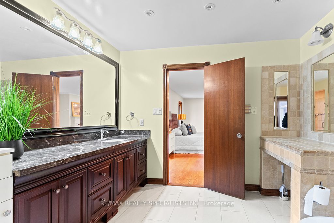
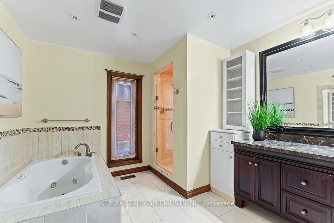
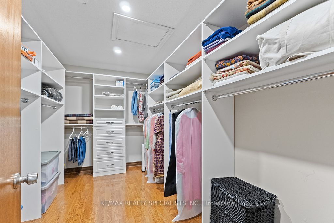
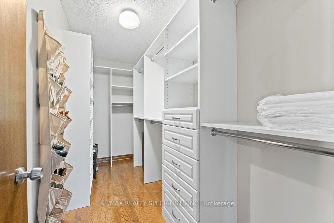
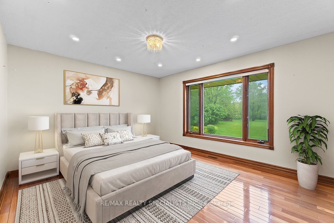
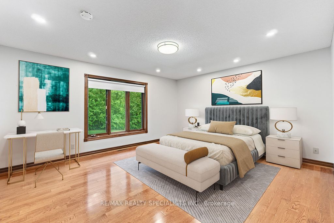
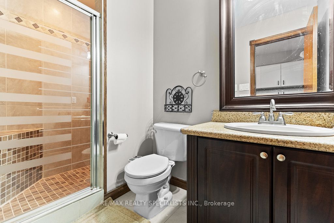
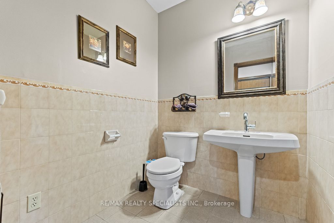
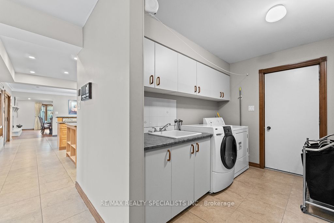
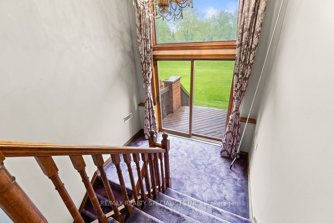
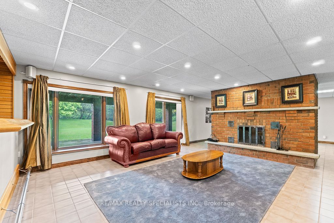
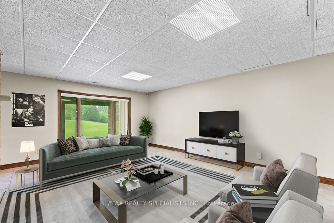
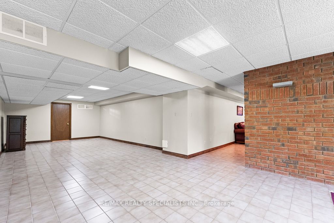
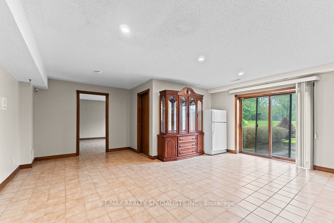
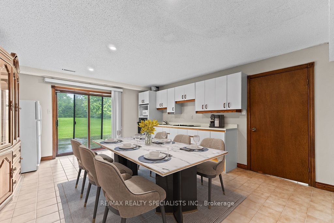
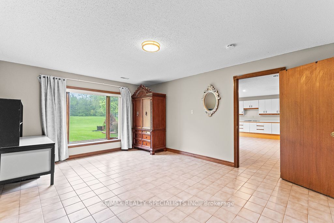
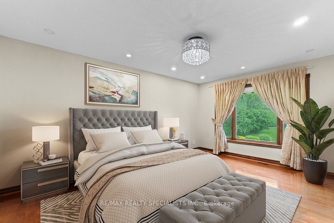
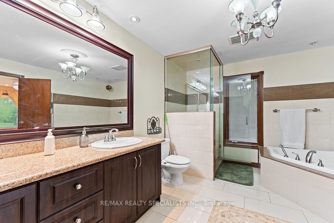
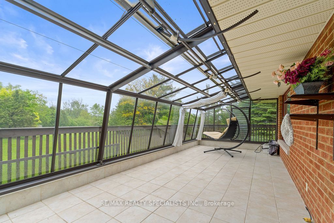
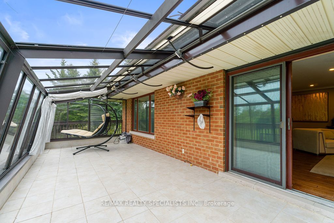
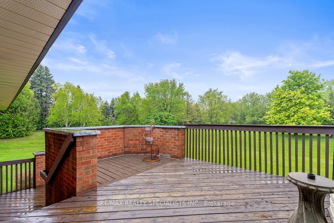
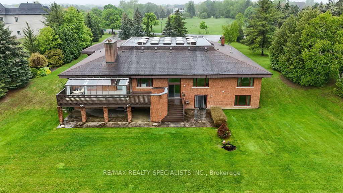
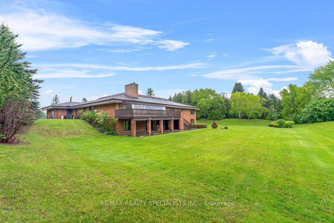
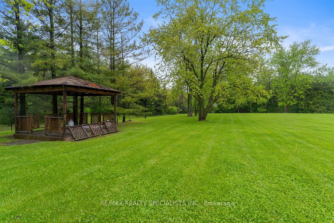
 Properties with this icon are courtesy of
TRREB.
Properties with this icon are courtesy of
TRREB.![]()
Welcome to the largest bungalow on the biggest lot for sale in all of Bram East and the prestigious L6P community. Surrounded by towering mature trees and backing onto a protected ravine, this one-of-a-kind property offers unmatched privacy, natural beauty, and proximity to some of Canadas most luxurious residences. The Bungalow features approx. 4500 above grade sq ft and additional finished basement and At the heart of the home is a breathtaking sunroom-style great room or indoor atrium with elegant pot lights ideal for year-round entertaining or serene retreat-style living. The gourmet kitchen is a chefs dream, featuring granite countertops, a center island, custom cabinetry, and a sunlit breakfast area with views of nature. The main level includes formal living and dining rooms with a cozy fireplace, perfect for sophisticated gatherings. It also has four spacious bedrooms and four spa-like bathrooms await, including a lavish primary suite with walk-in closets and upscale finishes. Step into a fully enclosed retractable solarium with built-in blinds, seamlessly connecting indoor luxury to the sprawling ravine lot. The fully finished walk-out basement adds incredible versatility, with a second kitchen, generous living space, a bedroom, 3-pc bath, and direct access to the backyard ideal for extended family or rental income. Move in and enjoy the comfort and elegance this home offers, or envision and create your custom dream estate on one of the most exclusive streets in the region. A rare opportunity to own prestige, space, and endless potential all in one.
- HoldoverDays: 90
- Architectural Style: Bungalow
- Property Type: Residential Freehold
- Property Sub Type: Detached
- DirectionFaces: East
- GarageType: Attached
- Directions: Goreway/Castlemore
- Tax Year: 2024
- Parking Features: Circular Drive
- ParkingSpaces: 21
- Parking Total: 24
- WashroomsType1: 1
- WashroomsType1Level: Ground
- WashroomsType2: 2
- WashroomsType2Level: Ground
- WashroomsType3: 1
- WashroomsType3Level: Ground
- WashroomsType4: 1
- WashroomsType4Level: Basement
- BedroomsAboveGrade: 4
- BedroomsBelowGrade: 2
- Interior Features: None
- Basement: Finished with Walk-Out, Separate Entrance
- Cooling: Central Air
- HeatSource: Gas
- HeatType: Forced Air
- ConstructionMaterials: Brick
- Roof: Shingles
- Pool Features: None
- Sewer: Septic
- Foundation Details: Unknown
- Lot Features: Irregular Lot
- Parcel Number: 142180245
- LotSizeUnits: Feet
- LotDepth: 315.75
- LotWidth: 235.25
| School Name | Type | Grades | Catchment | Distance |
|---|---|---|---|---|
| {{ item.school_type }} | {{ item.school_grades }} | {{ item.is_catchment? 'In Catchment': '' }} | {{ item.distance }} |

