$3,650
5542 Highbank Road, Mississauga, ON L5M 6E5
Central Erin Mills, Mississauga,
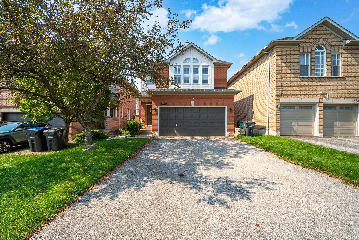
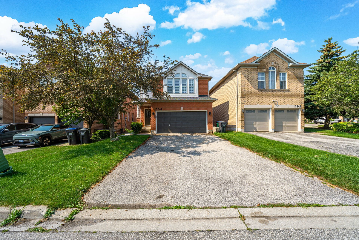
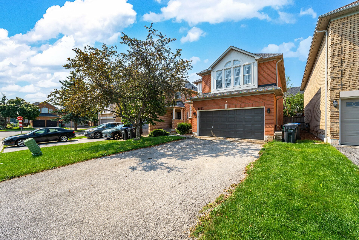
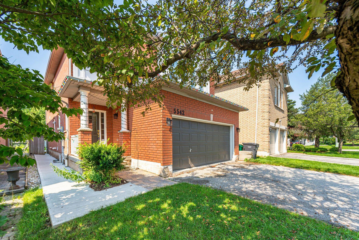
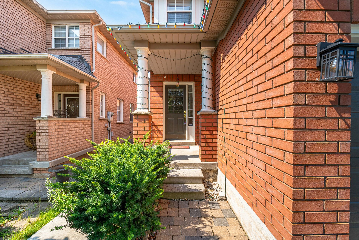
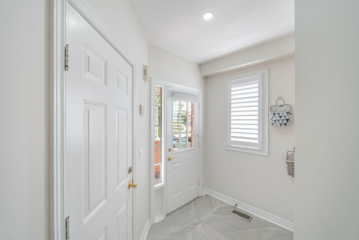
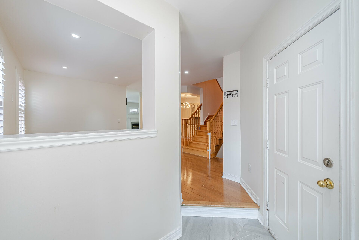
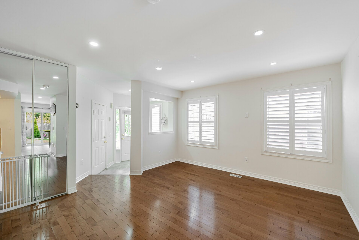


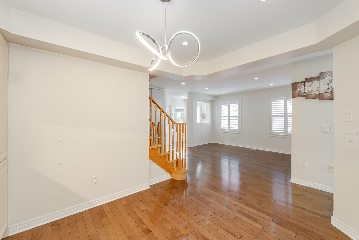
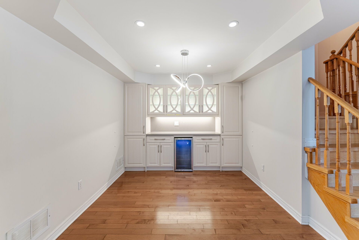

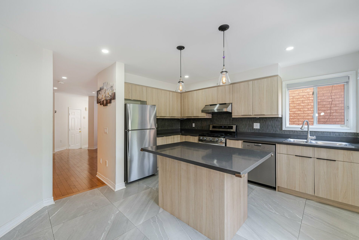
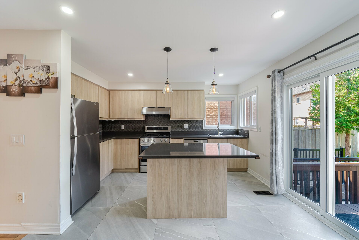
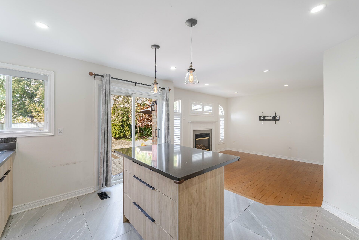
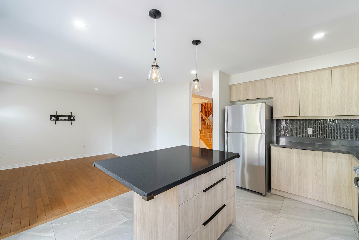
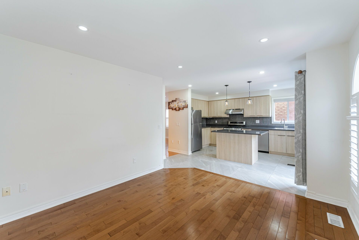
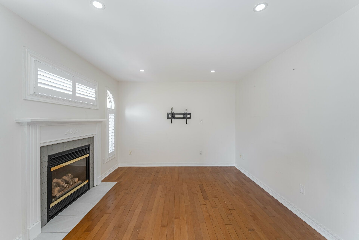
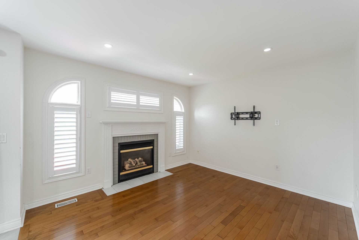
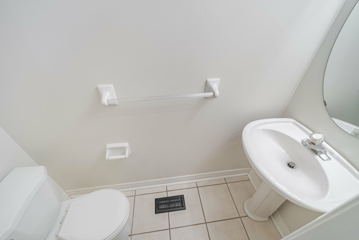
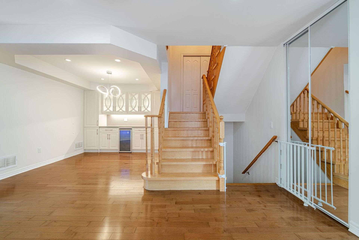
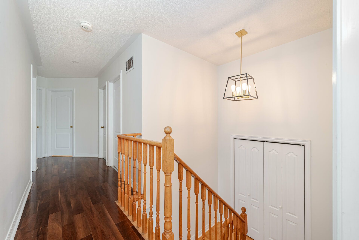
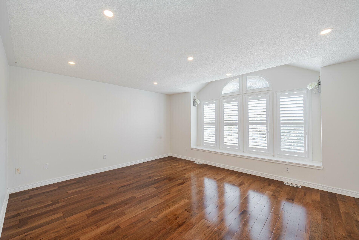
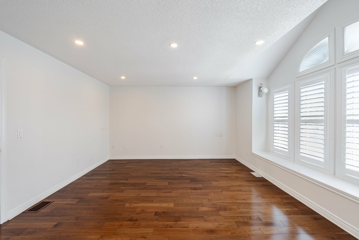
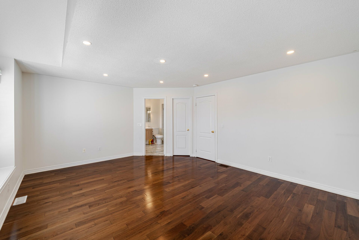
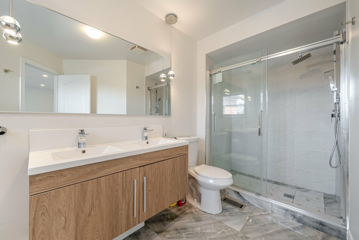
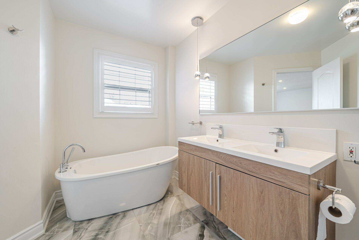
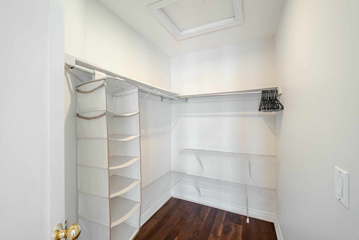

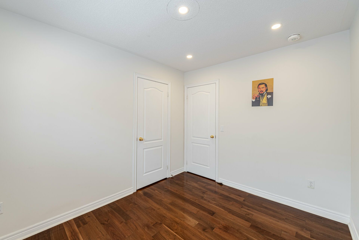
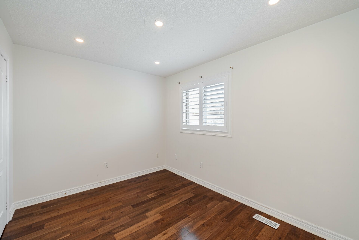
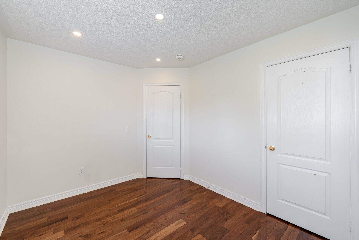
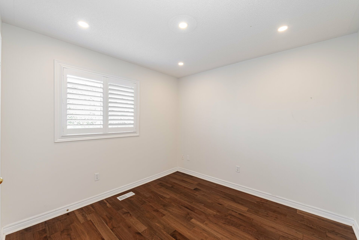
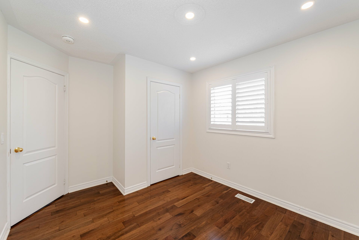
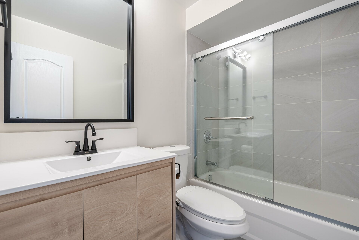
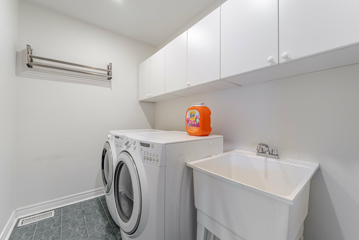
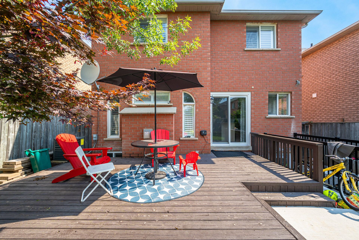
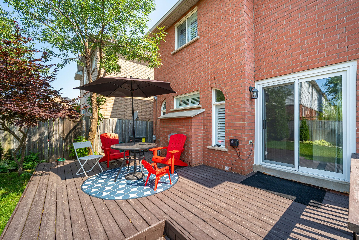
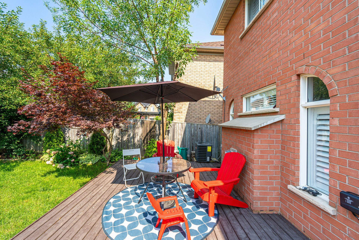
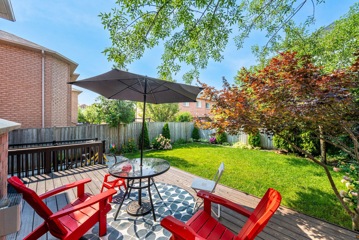
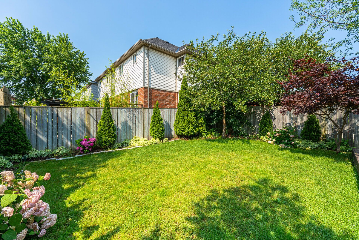
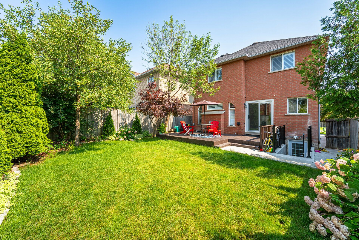
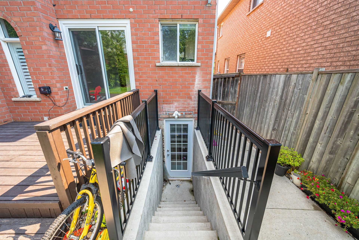
 Properties with this icon are courtesy of
TRREB.
Properties with this icon are courtesy of
TRREB.![]()
High Demand Streetsville Location And Excellent School District! Professionally Designed And Renovated Family Home. Kitchen With Quartz Counter Top And Large Size Italian Porcelain Tiles. Seperate Laundry, Hardwood Floors, Pot Lights Large Backyard W/Spacious Deck. .Quiet family oriented neighbourhood boasts of high ranking schools e.g. Vista Heights. Walking distance to Streetsville Go and streetsville downtown.Upper unit tenant pays 70% of the utilities. tHIS LISTINGIS ONLY FOR UPPER PORTION.
- HoldoverDays: 90
- Architectural Style: 2-Storey
- Property Type: Residential Freehold
- Property Sub Type: Detached
- DirectionFaces: West
- GarageType: Attached
- Directions: HIghbank road and bankside road
- ParkingSpaces: 2
- Parking Total: 3
- WashroomsType1: 1
- WashroomsType1Level: Main
- WashroomsType2: 1
- WashroomsType2Level: Second
- WashroomsType3: 1
- WashroomsType3Level: Second
- BedroomsAboveGrade: 4
- Interior Features: None
- Basement: Finished
- Cooling: Central Air
- HeatSource: Gas
- HeatType: Forced Air
- ConstructionMaterials: Brick
- Roof: Shingles
- Pool Features: None
- Sewer: Sewer
- Foundation Details: Poured Concrete
- Parcel Number: 131211124
- LotSizeUnits: Feet
- LotDepth: 108.17
- LotWidth: 33.37
| School Name | Type | Grades | Catchment | Distance |
|---|---|---|---|---|
| {{ item.school_type }} | {{ item.school_grades }} | {{ item.is_catchment? 'In Catchment': '' }} | {{ item.distance }} |

