$1,569,000
42 Arrowpoint Drive, Brampton, ON L6Y 0Y8
Credit Valley, Brampton,
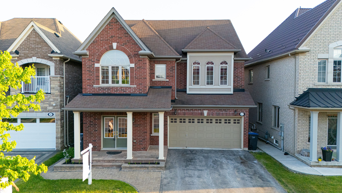
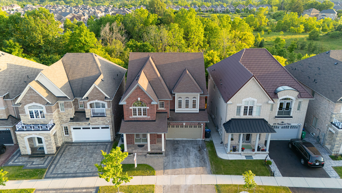
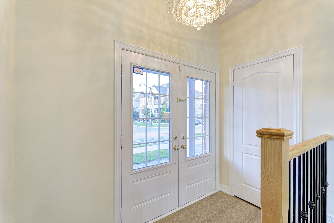
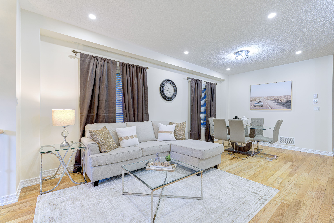
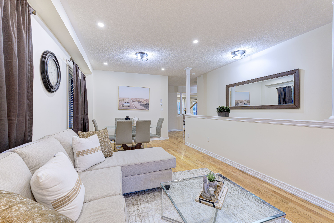
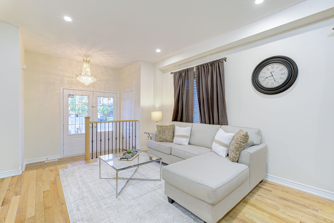
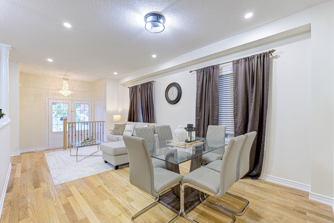
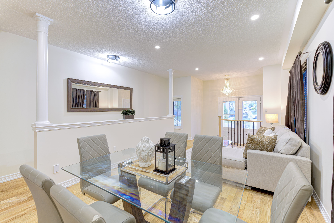
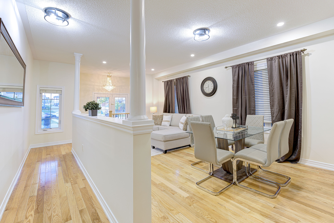
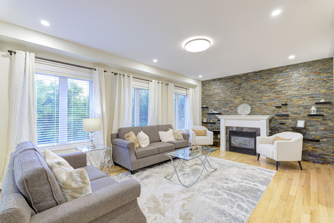
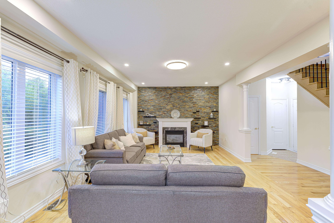
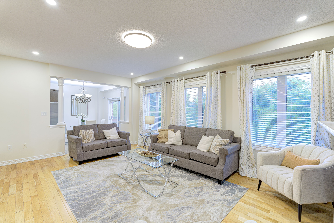
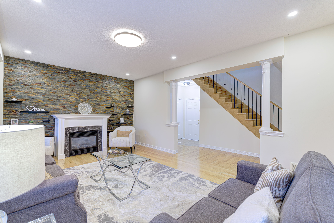
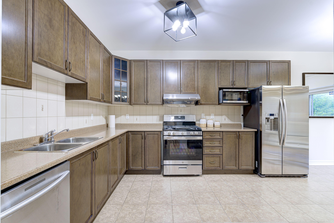
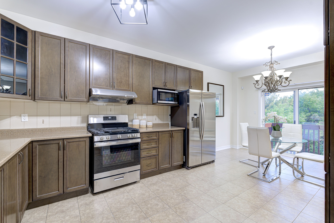
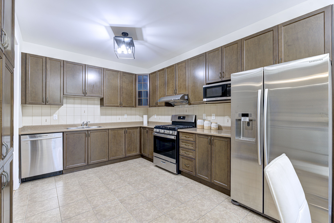
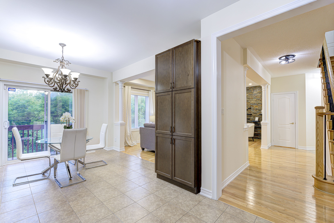
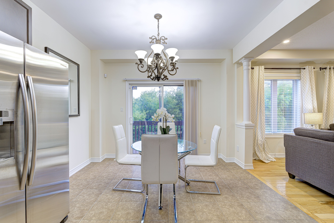
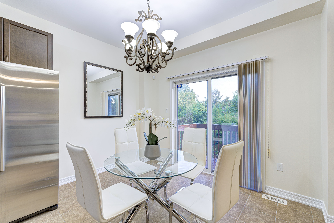
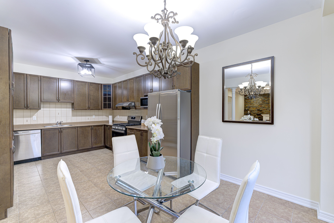
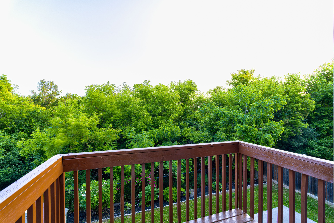
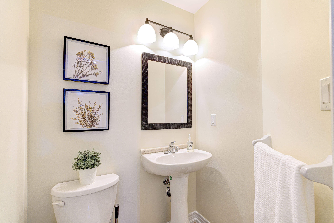
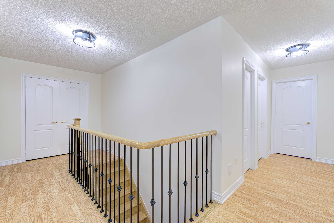
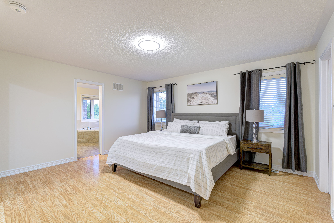
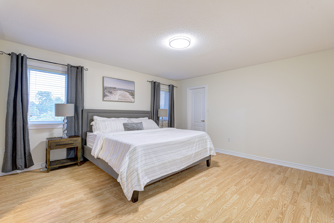
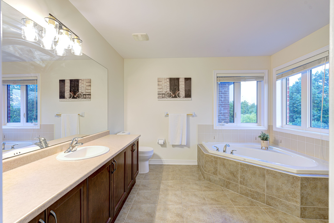
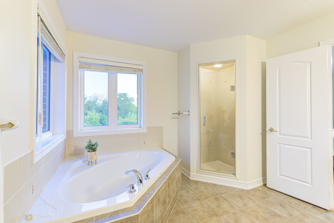
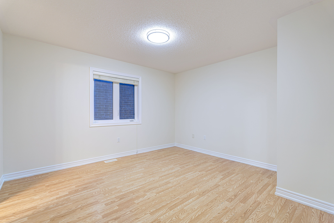
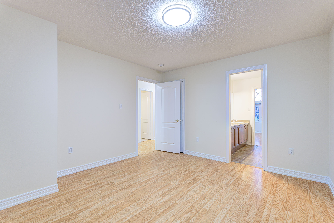
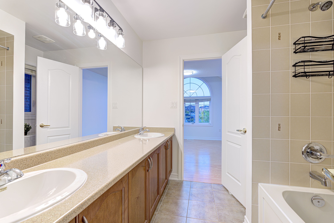
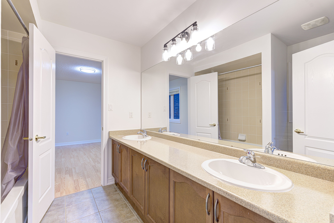
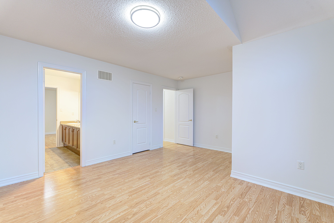
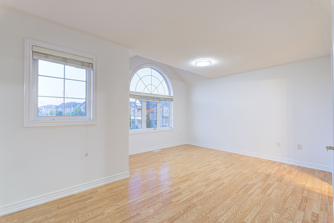
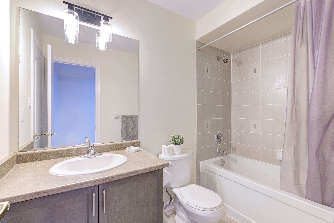
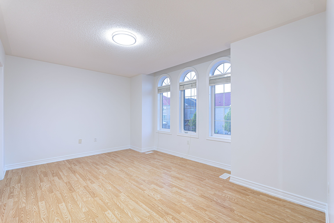
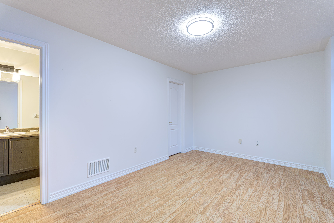
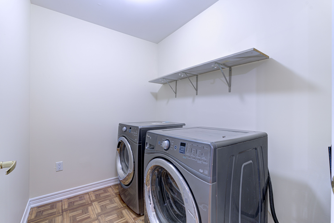
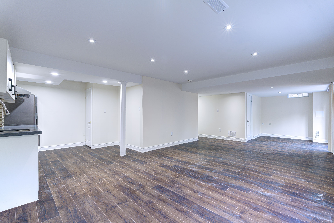
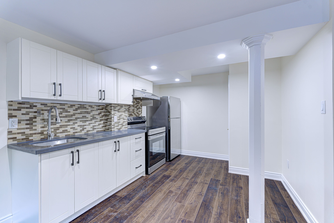
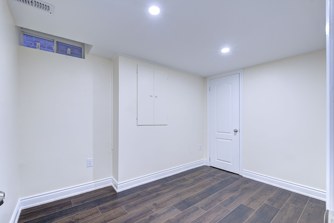
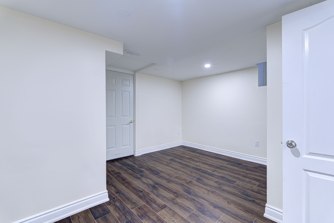
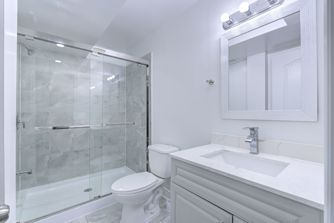
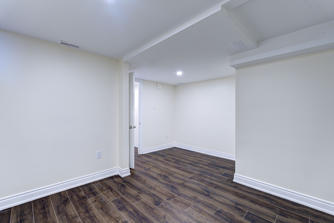
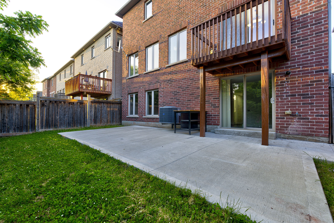
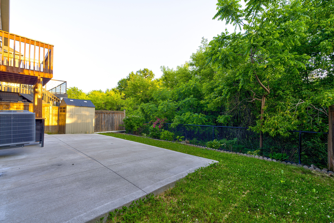
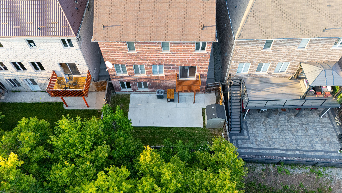
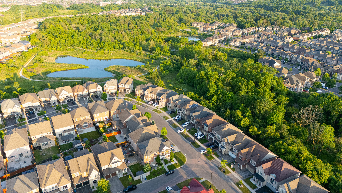
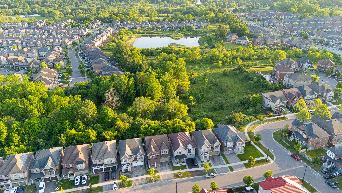

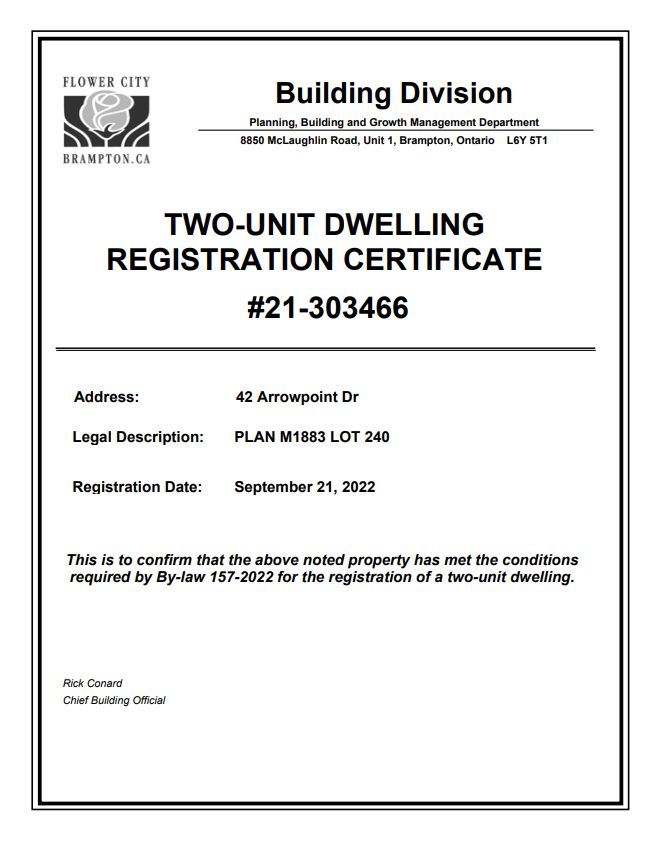
 Properties with this icon are courtesy of
TRREB.
Properties with this icon are courtesy of
TRREB.![]()
This beautifully maintained detached home in the prestigious Credit Valley neighborhood, with a stunning Ravine lot features 4 bedrooms with ensuite bathrooms and walk-in closets providing comfort and privacy. This gem boasts a seamless blend of luxury and functionality with hardwood flooring and large rooms with natural light. The main floor features a grand Great Room with fireplace and accent wall, formal living and dinning area, a modern kitchen with stainless steel appliances, ceramic flooring and large breakfast area that walks out to a deck. The primary suite is a retreat of it's own, featuring a 6 piece washroom and generous walk-in closet. This property also includes a legally finished independent walk-out basement comprising 2 bedrooms, kitchen, washroom and laundry. Additional highlights include central air conditioning and water heater covered by service provider, and attached double garage along with 2 - 3 car driveway parking. Situated near Queen Street W & James Potter Rd and Steeles and Chinguacousy intersections, this home offers easy access to top-rated schools, Eldorado park, transit and shopping. A perfect fit for growing families and those seeking elegance in one of Brampton's most desirable communities.
- HoldoverDays: 90
- Architectural Style: 2-Storey
- Property Type: Residential Freehold
- Property Sub Type: Detached
- DirectionFaces: North
- GarageType: Attached
- Directions: Off Hwy 407, take Mississauga Rd N, turn right on Steeles Ave W, left on Chinguacousy Rd, then right on Arrowpoint Dr to #42.
- Tax Year: 2024
- Parking Features: Private
- ParkingSpaces: 2
- Parking Total: 4
- WashroomsType1: 1
- WashroomsType1Level: Main
- WashroomsType2: 1
- WashroomsType2Level: Second
- WashroomsType3: 1
- WashroomsType3Level: Second
- WashroomsType4: 1
- WashroomsType4Level: Second
- WashroomsType5: 1
- WashroomsType5Level: Basement
- BedroomsAboveGrade: 4
- BedroomsBelowGrade: 2
- Interior Features: Other
- Basement: Finished, Walk-Out
- Cooling: Central Air
- HeatSource: Gas
- HeatType: Forced Air
- LaundryLevel: Upper Level
- ConstructionMaterials: Brick
- Roof: Shingles
- Pool Features: None
- Sewer: Sewer
- Foundation Details: Concrete
- LotSizeUnits: Feet
- LotDepth: 90.39
- LotWidth: 40.72
| School Name | Type | Grades | Catchment | Distance |
|---|---|---|---|---|
| {{ item.school_type }} | {{ item.school_grades }} | {{ item.is_catchment? 'In Catchment': '' }} | {{ item.distance }} |

