$3,389,000
16 Maple Avenue, Mississauga, ON L5H 2R6
Port Credit, Mississauga,

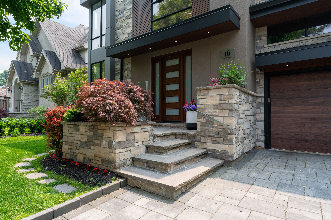
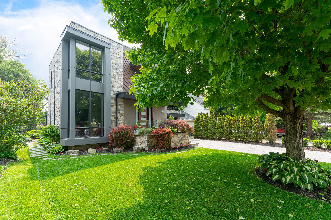
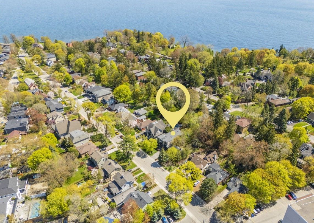
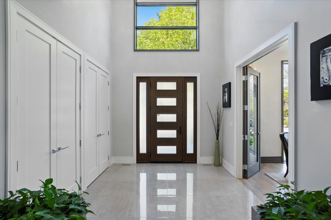
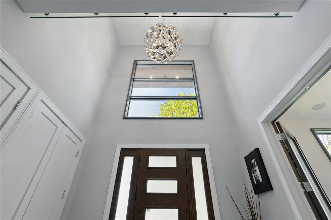
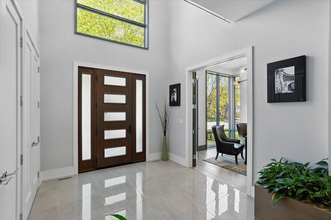
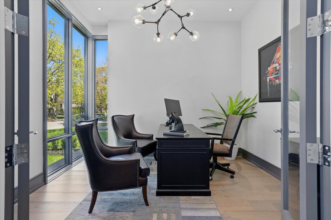
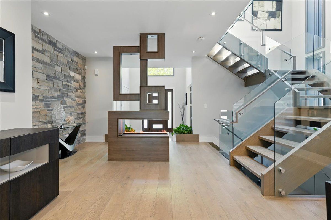
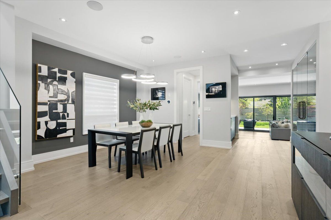
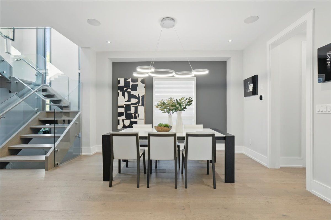
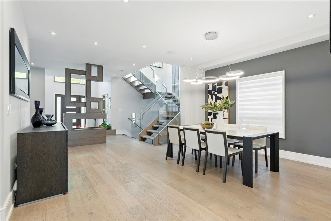
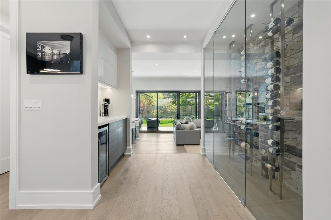
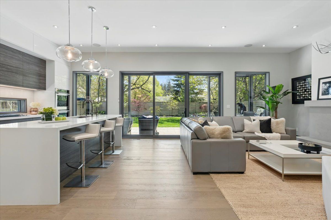
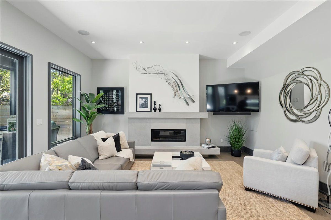
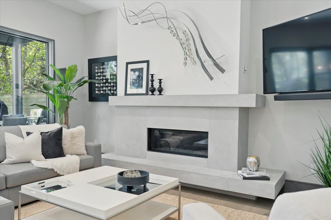
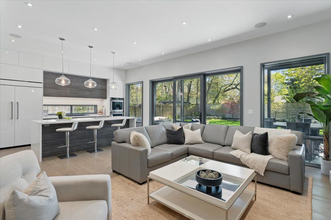
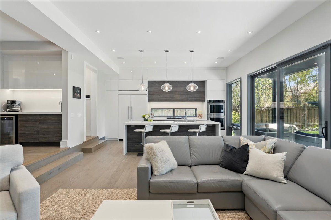
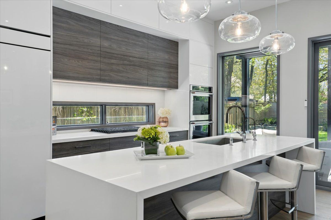
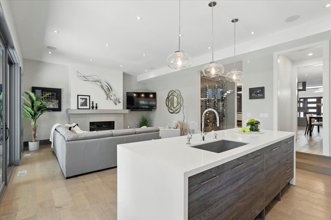
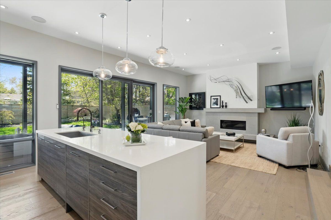
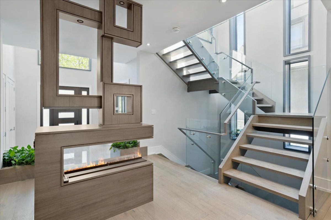
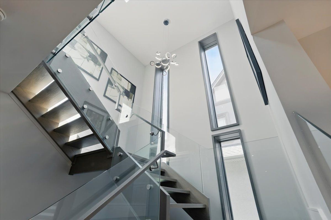
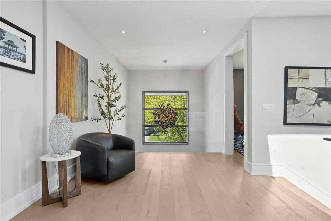

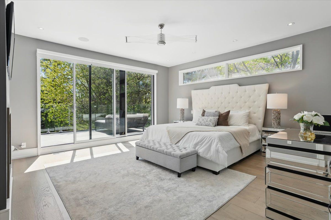
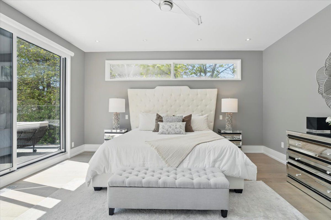
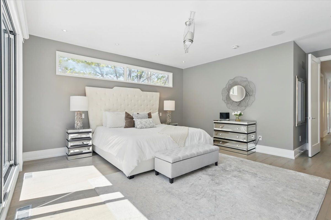
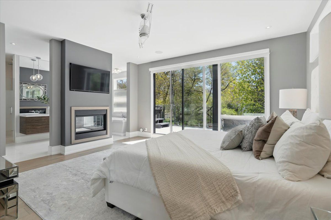
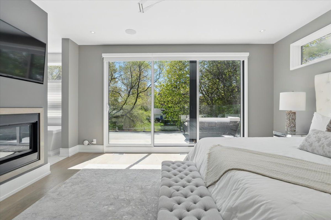
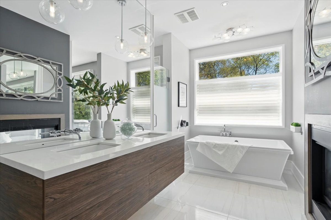
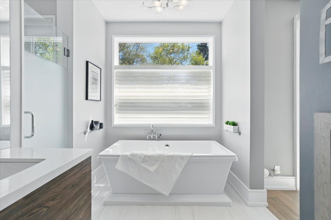
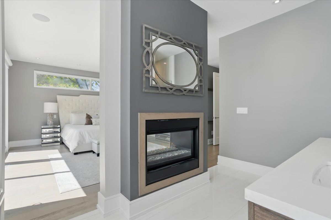
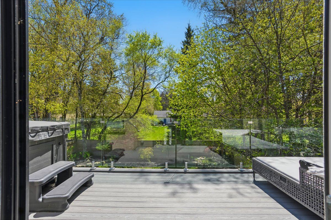
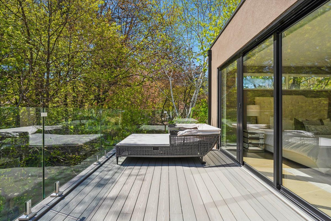

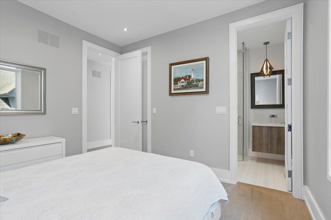
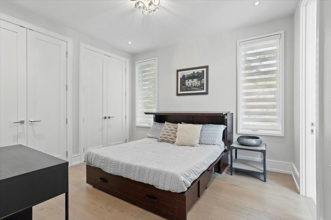
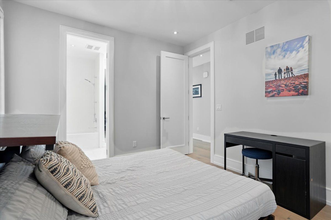
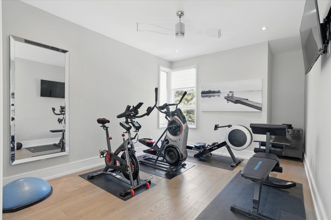
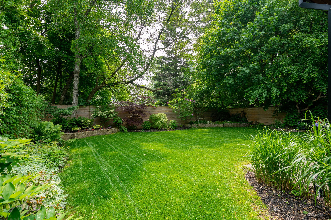
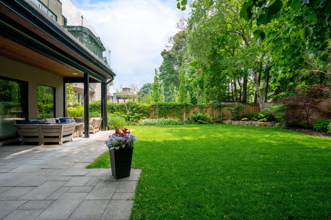
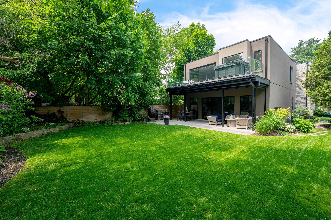
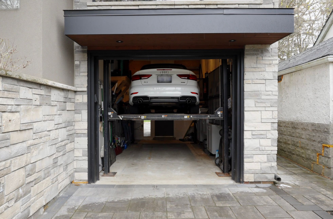
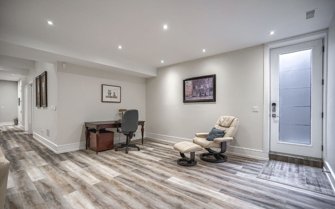
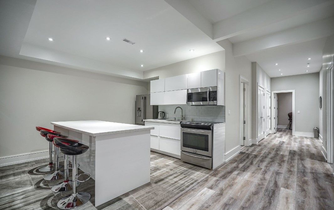
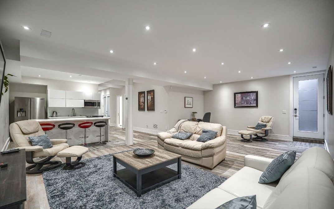
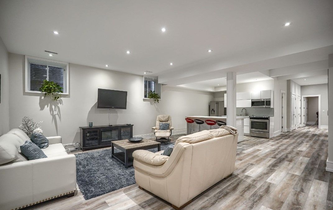
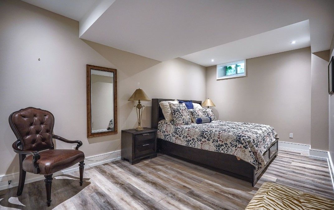
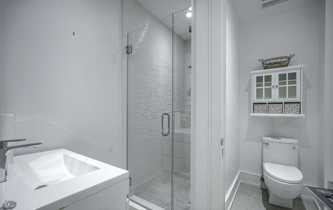
 Properties with this icon are courtesy of
TRREB.
Properties with this icon are courtesy of
TRREB.![]()
Skip the wait, stress and expense of building new this 5200+ sq.ft. custom Port Credit home is ready to move in with a basement income suite to help support your investment. Welcome to 16 Maple Ave S- where timeless elegance meets cutting-edge design in one of Mississauga's most desirable neighbourhoods. Steps from the waterfront in Port Credit, this custom-built home offers over 5,200 sq.ft. of finished living space on a beautifully landscaped lot, combining luxury, comfort, and smart innovation. Inside, the home radiates warmth and sophistication, with soaring ceilings, natural light pouring in through oversized windows and skylights, and modern hardwood flooring throughout. Designed with both relaxation and entertaining in mind, the layout is elegant and functional. A chefs kitchen is the heart of the home featuring top-of-the-line appliances, custom cabinetry, walk-in pantry, gleaming quartz counters, and a stylish butlers bar with a 250+ bottle wine wall. The open-concept flow leads into a stunning great room with sleek gas fireplace and views of the private backyard oasis. Upstairs, the luxurious primary suite is a serene retreat with a spa-style ensuite, gas fireplace, custom dressing room and private balcony with Arctic Spa hot tub- perfect for morning coffee or evening stargazing. Three more bedrooms feature ensuite or semi-ensuite access, and a sunlit office (or fifth bedroom) offers work-from-home flexibility. The lower level is a standout, featuring a finished basement with a private in-law or nanny suite- complete with its own separate entrance, kitchen, laundry, rec room and bedroom. Outside, unwind overlooking a professionally landscaped garden with irrigation, lighting, remote-controlled patio screens, and a large covered stone terrace made for outdoor living. The heated garage includes a car lift, custom storage, and EV charger. Full smart home integration powers lighting, blinds, security, spa, sound, and more- this is lakeside living, reimagined!S
- HoldoverDays: 90
- Architectural Style: 2-Storey
- Property Type: Residential Freehold
- Property Sub Type: Detached
- DirectionFaces: West
- GarageType: Built-In
- Directions: South of Lakeshore
- Tax Year: 2025
- Parking Features: Private
- ParkingSpaces: 3
- Parking Total: 5
- WashroomsType1: 1
- WashroomsType2: 2
- WashroomsType3: 2
- BedroomsAboveGrade: 5
- BedroomsBelowGrade: 1
- Interior Features: Central Vacuum, Water Heater Owned
- Basement: Finished with Walk-Out, Full
- Cooling: Central Air
- HeatSource: Gas
- HeatType: Forced Air
- ConstructionMaterials: Stucco (Plaster), Stone
- Roof: Flat
- Pool Features: None
- Sewer: Sewer
- Foundation Details: Poured Concrete
- Parcel Number: 134881089
- LotSizeUnits: Feet
- LotDepth: 140
- LotWidth: 50
- PropertyFeatures: Wooded/Treed, School, Public Transit, Lake/Pond, Park, Fenced Yard
| School Name | Type | Grades | Catchment | Distance |
|---|---|---|---|---|
| {{ item.school_type }} | {{ item.school_grades }} | {{ item.is_catchment? 'In Catchment': '' }} | {{ item.distance }} |

