$3,200
#Upper - 805 Othello Court, Mississauga, ON L5W 1H2
Meadowvale Village, Mississauga,


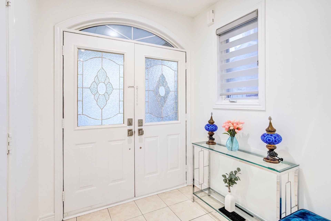
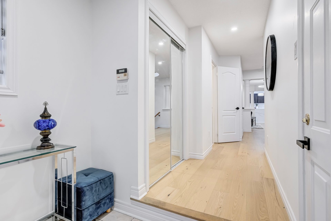
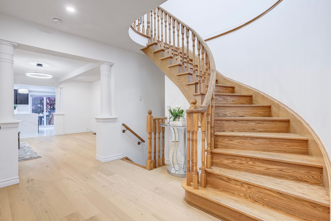
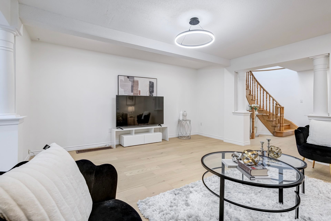
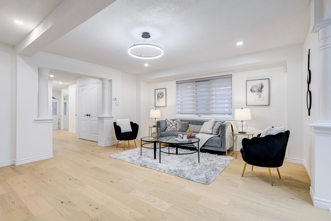
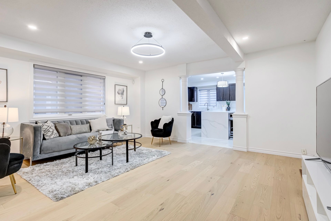
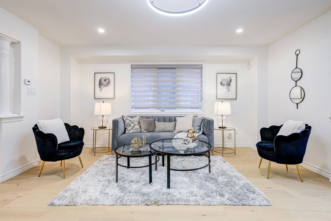
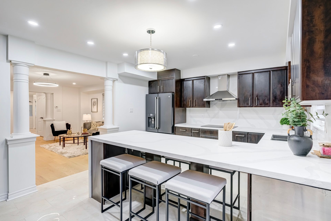
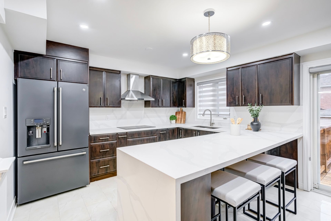
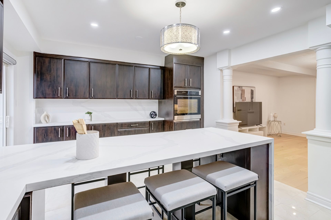
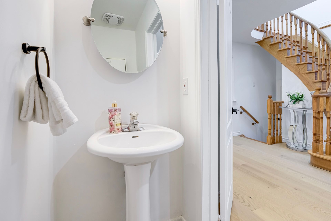
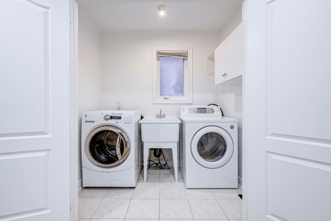
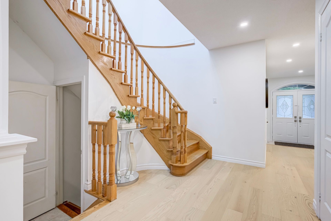
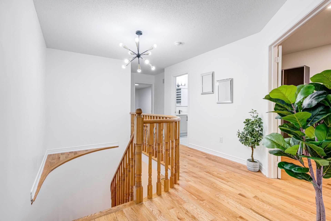
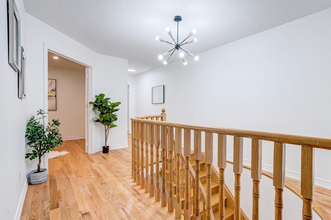
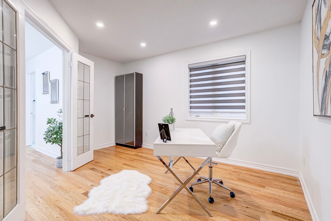
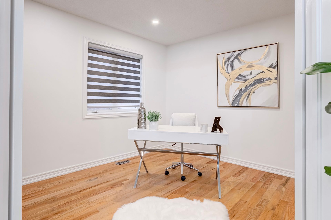
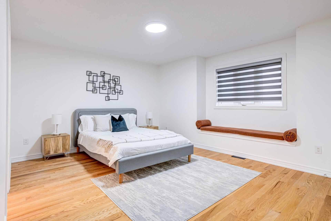
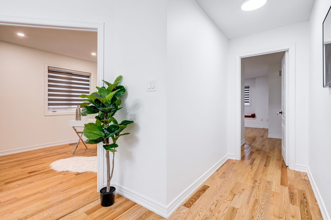
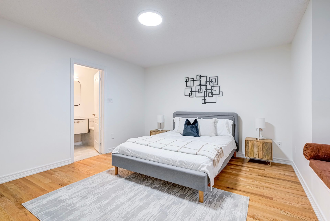
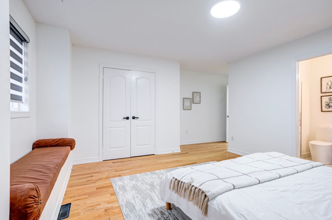
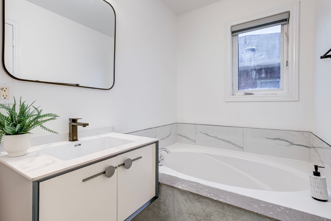
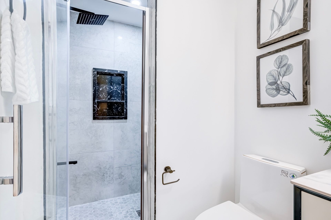
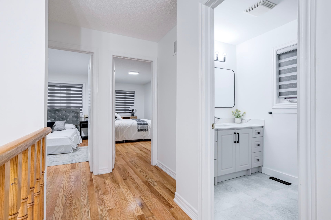
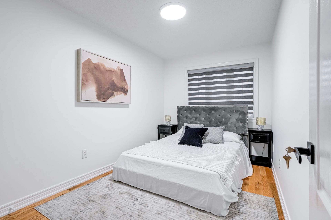
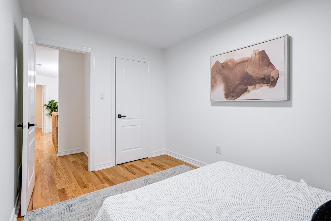
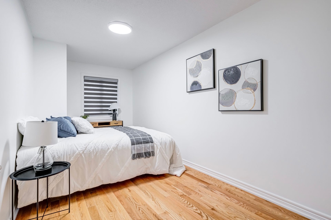
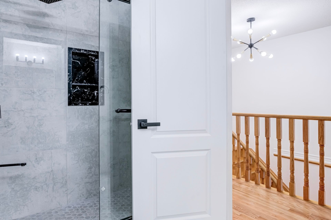
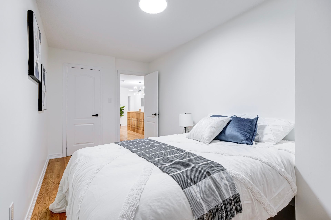
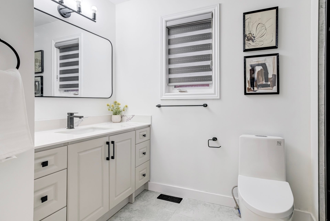
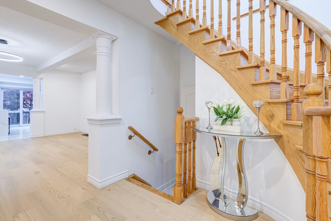
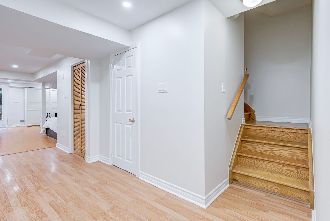
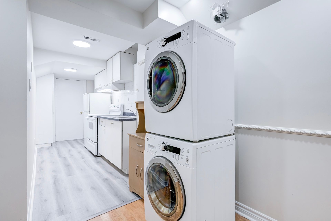
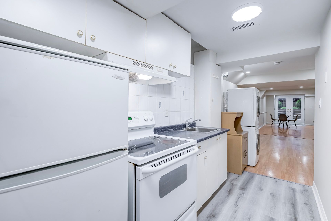
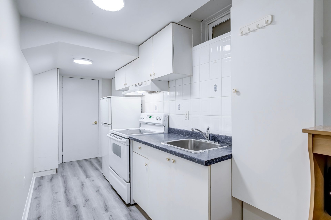
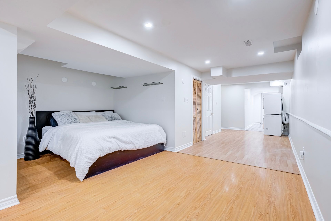
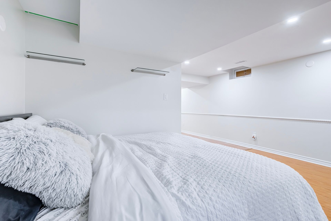
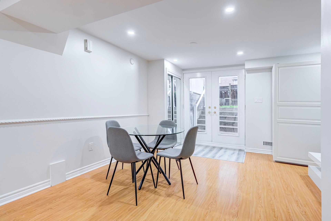
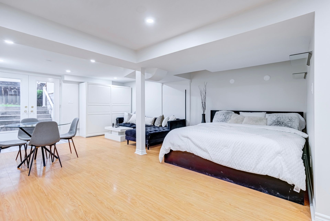
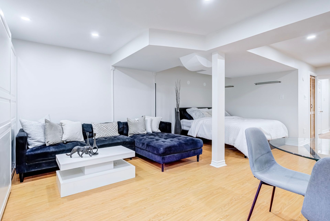
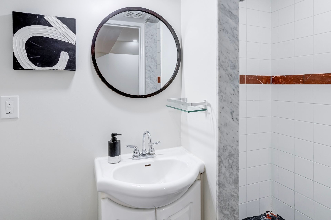
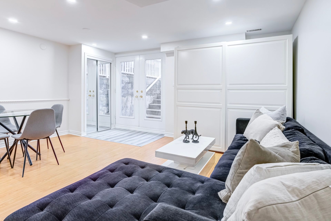

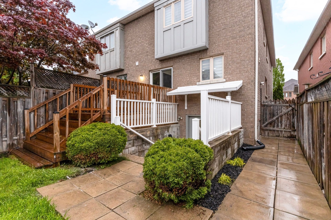
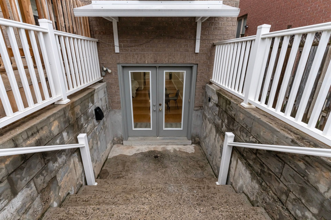
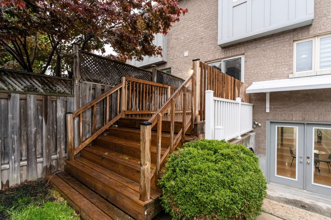
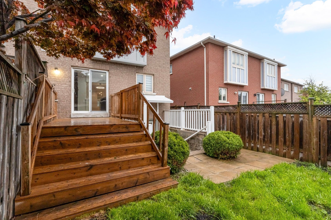
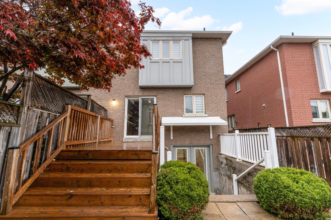
 Properties with this icon are courtesy of
TRREB.
Properties with this icon are courtesy of
TRREB.![]()
Welcome to 805 Othello Court, an immaculate & move-in ready semi-detached home nestled onaquiet, family-friendly neighbourhood in the highly desirable Meadowvale Village. Offering overapprox 2000sqft of beautifully finished living space, this 4 bedroom, 3 bathroom homeblendsmodern elegance with everyday functionality. Freshly painted with a bright & airy layoutfeaturing brand-new hardwood flooring on the main level, newly renovated bathrooms on thesecond floor, eat-in kitchen boasting quartz countertops, stainless steel built-in appliances,stylish backsplash & ample cabinetry. Pot lights throughout the entire house. Four generouslysized bedrooms, primary bedrooms featuring a large walk-in closet & a fully upgraded ensuitebathroom with a quartz vanity & contemporary finishes. No sidewalk, just minutes from Highways 407, 401, 410, and 403. Walking distance to plazas, bus stops, top-rated schools. More than $100,000 invested in upgrades, including renovated bathrooms (2025), a modernized kitchen(2022), new hardwood flooring (2025), and fresh paint throughout (2025). Option to lease theentire property with W/O basment for $4,000.
- HoldoverDays: 90
- Architectural Style: 2-Storey
- Property Type: Residential Freehold
- Property Sub Type: Semi-Detached
- DirectionFaces: West
- GarageType: Attached
- Directions: Mavis/Derry
- Parking Features: Private
- ParkingSpaces: 4
- Parking Total: 5
- WashroomsType1: 1
- WashroomsType1Level: Main
- WashroomsType2: 1
- WashroomsType2Level: Main
- WashroomsType3: 1
- WashroomsType3Level: Main
- BedroomsAboveGrade: 4
- Interior Features: Carpet Free, Built-In Oven, Water Heater
- Basement: None
- Cooling: Central Air
- HeatSource: Gas
- HeatType: Forced Air
- LaundryLevel: Main Level
- ConstructionMaterials: Brick
- Roof: Asphalt Shingle
- Pool Features: None
- Sewer: Sewer
- Foundation Details: Concrete
| School Name | Type | Grades | Catchment | Distance |
|---|---|---|---|---|
| {{ item.school_type }} | {{ item.school_grades }} | {{ item.is_catchment? 'In Catchment': '' }} | {{ item.distance }} |

