$1,589,000
$80,00014 Lisson Crescent, Brampton, ON L6X 5H9
Credit Valley, Brampton,

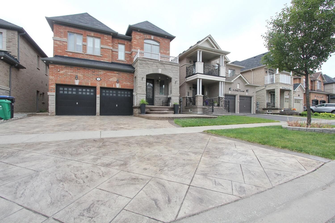
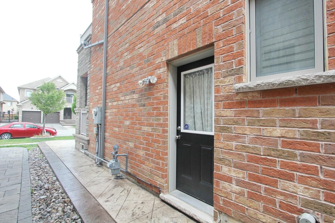
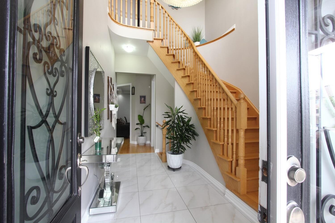
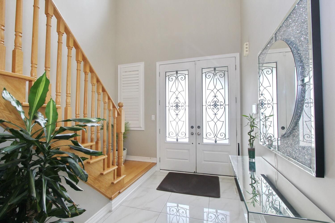
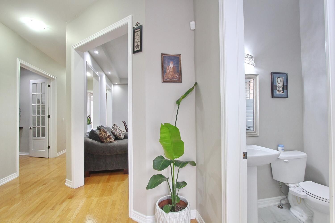
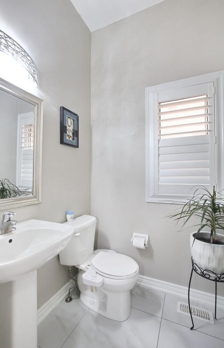
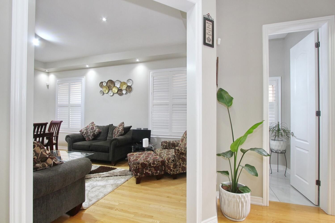
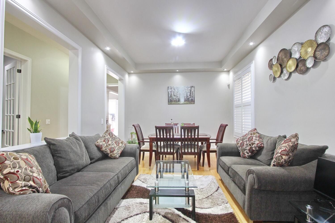
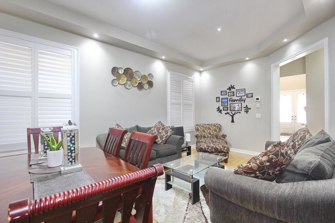
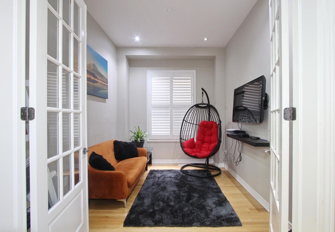
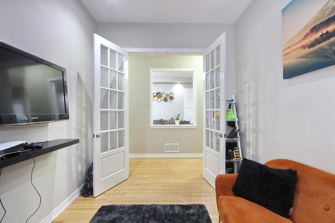
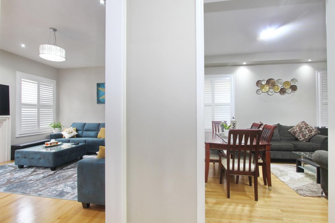
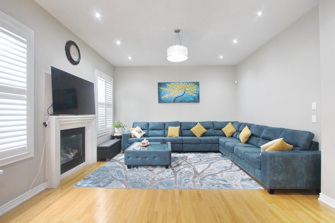
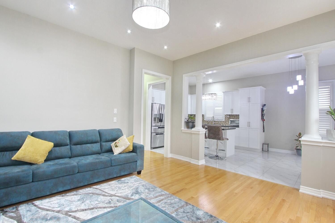
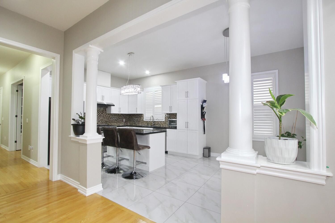

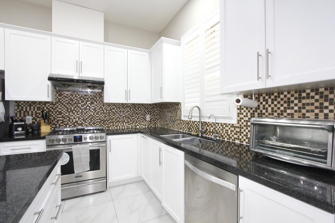


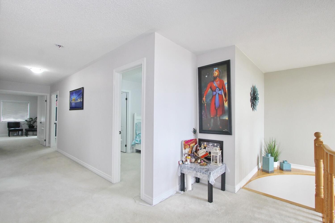

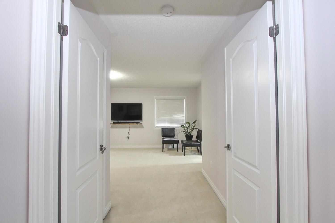
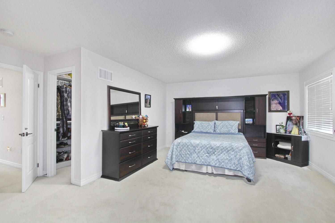
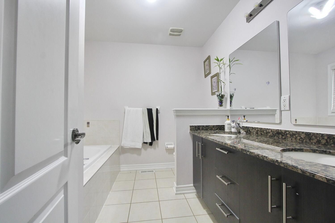
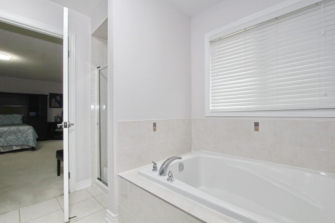
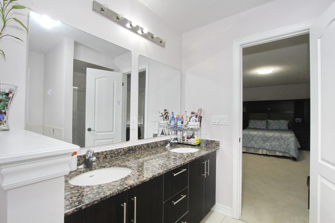
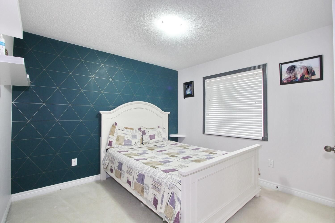

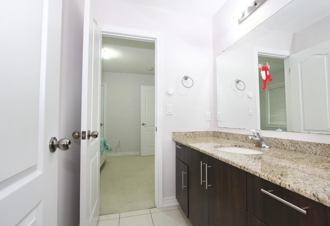
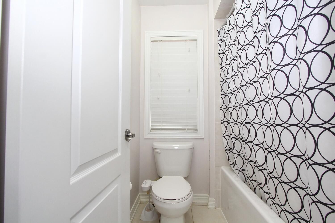
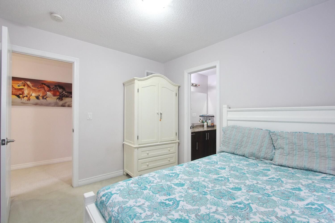
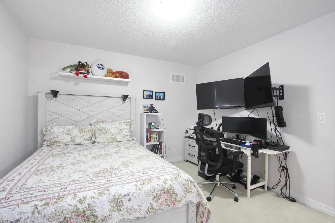
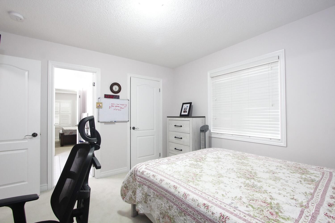
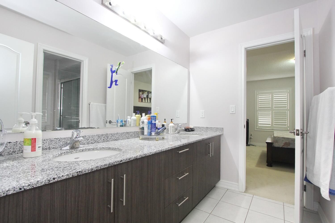
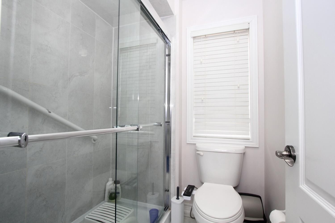
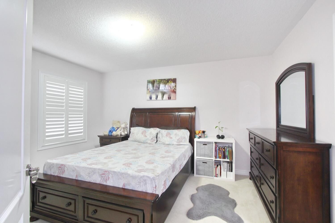
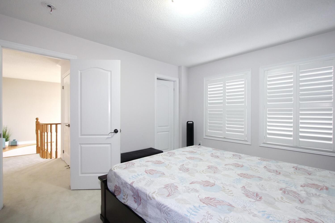
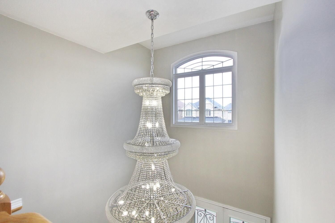
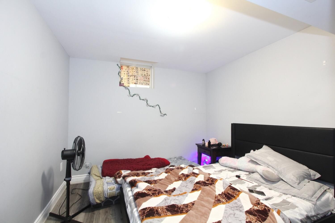
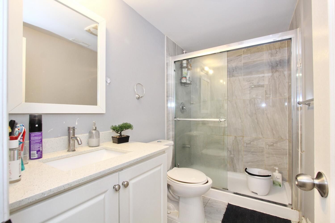
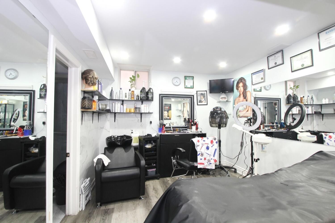
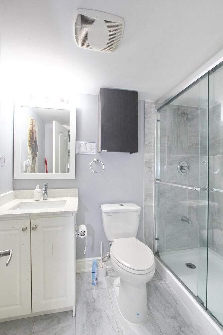
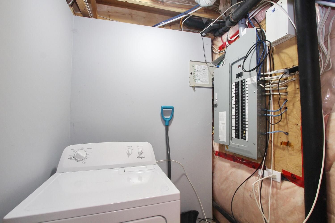
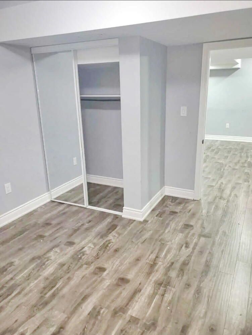
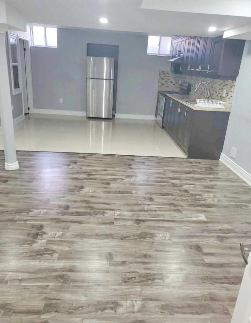
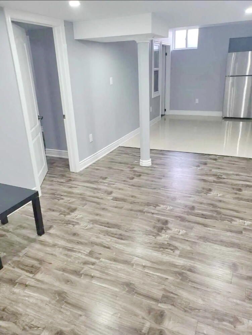
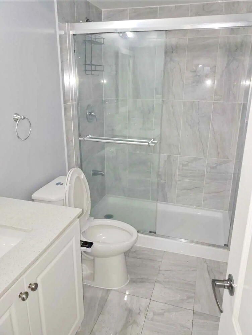
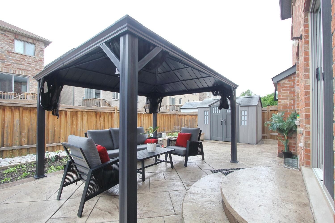
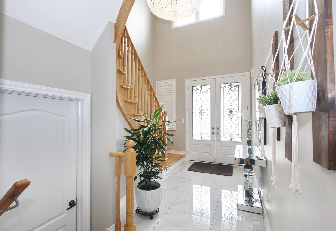
 Properties with this icon are courtesy of
TRREB.
Properties with this icon are courtesy of
TRREB.![]()
Don't Miss!!! Great Opportunity!!! Pls See The Virtual Tour/ Pics* Thousands Spent On Upgrades. Posh Neighbourhood of Credit Valley. Thousands Of $$$$ In Upgrades Stone & Brick Exterior, Double Door Entry, High Ceiling At Entrance, Open To Above 20 Ft. Smooth,10 Ft Ceiling On Main. Oak Stairs W/ Iron Pickets, Hardwood On Main, Office, Potlights, Huge Basement Apartment With Sep Entrance, Huge 5 Bedrooms, 6 washrooms,3 Bedroom Basement, Wide Hallway. Convenient Location, Nearby Schools, Plazas, and Bus Stops. Must See. Total 6 Car Parking. Porcelain Tiles! Upgraded Kitchen Cabinets! Granite, Kitchen.2 Laundry, Countertop/Island! Pantry, Granite Countertops In All Washrooms! Potlights! Fireplace! Side Door Entrance Built By Builder! Gazebos, Garden Shed !!!
- HoldoverDays: 180
- Architectural Style: 2-Storey
- Property Type: Residential Freehold
- Property Sub Type: Detached
- DirectionFaces: North
- GarageType: Attached
- Directions: QUEEN ST W & JAMES PORTER RD
- Tax Year: 2025
- Parking Features: Available
- ParkingSpaces: 4
- Parking Total: 6
- WashroomsType1: 3
- WashroomsType1Level: Second
- WashroomsType2: 2
- WashroomsType2Level: Basement
- WashroomsType3: 1
- WashroomsType3Level: Ground
- BedroomsAboveGrade: 5
- BedroomsBelowGrade: 3
- Interior Features: Central Vacuum, Water Heater, Primary Bedroom - Main Floor
- Basement: Separate Entrance
- Cooling: Central Air
- HeatSource: Gas
- HeatType: Forced Air
- ConstructionMaterials: Brick, Stone
- Roof: Other
- Pool Features: Other
- Sewer: Sewer
- Water Source: Comm Well
- Foundation Details: Other
- LotSizeUnits: Feet
- LotDepth: 103.35
- LotWidth: 38.06
- PropertyFeatures: Public Transit, Park, School, Place Of Worship, School Bus Route
| School Name | Type | Grades | Catchment | Distance |
|---|---|---|---|---|
| {{ item.school_type }} | {{ item.school_grades }} | {{ item.is_catchment? 'In Catchment': '' }} | {{ item.distance }} |

