$1,549,900
12826 Silvercreek Drive, Halton Hills, ON L7G 4S4
1049 - Rural Halton Hills, Halton Hills,

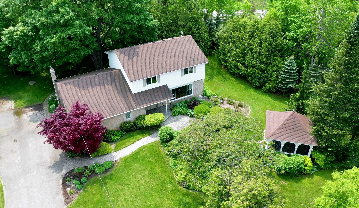
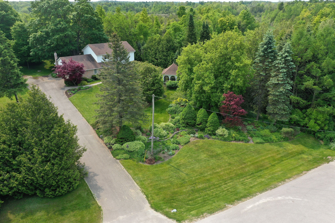
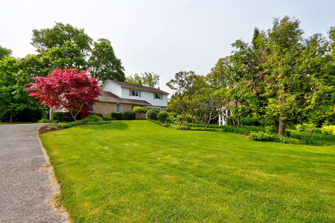
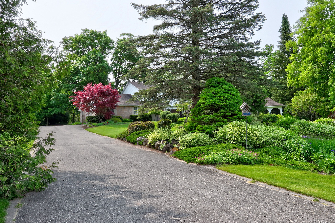
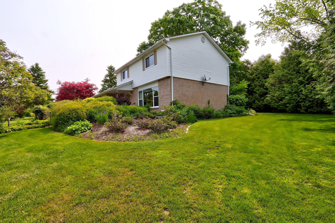
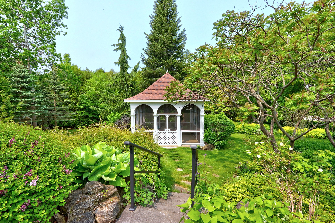
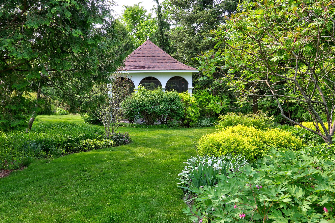
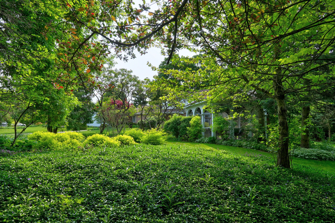
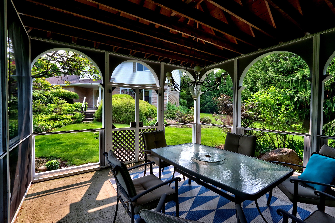
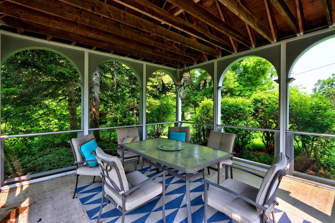
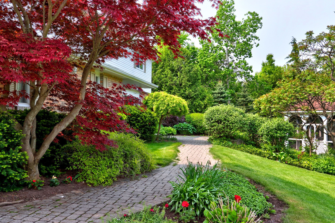

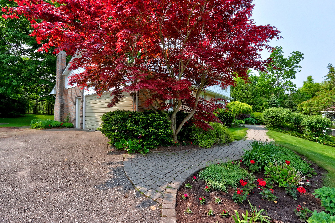
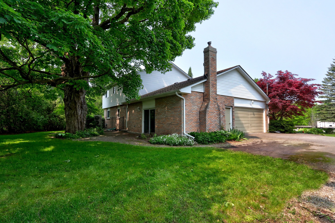

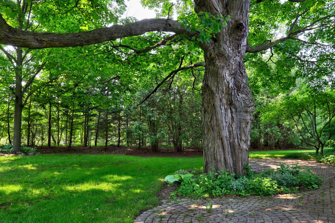
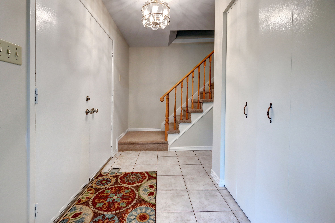
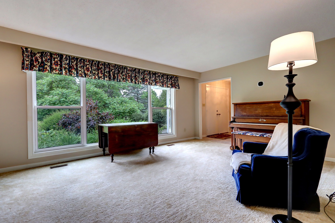
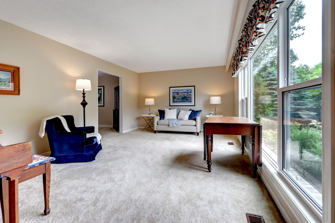
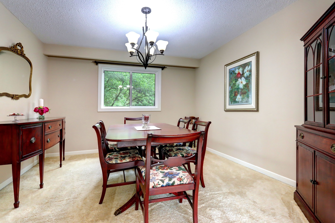
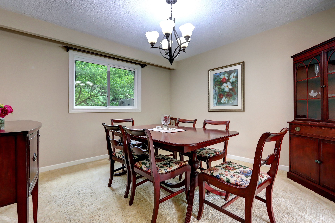
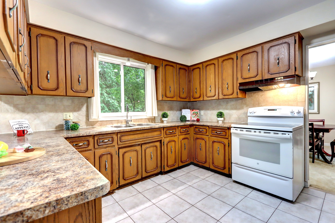
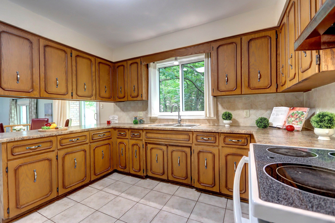
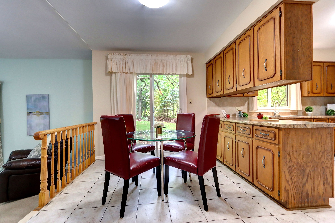
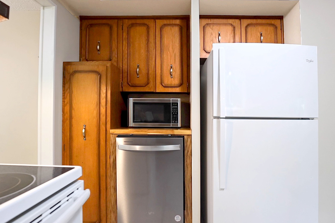
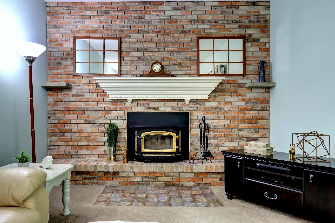
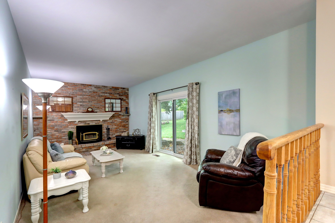
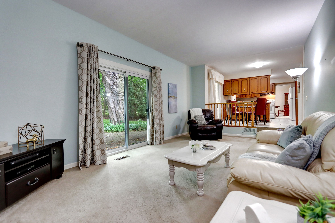
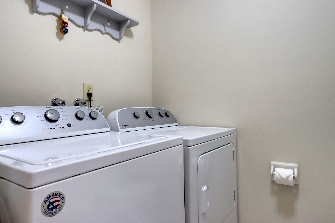
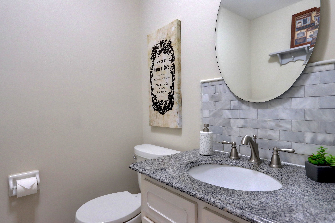
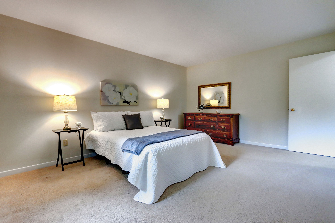
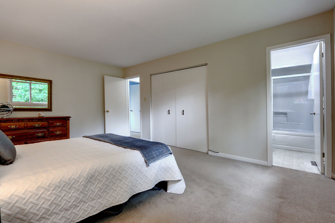
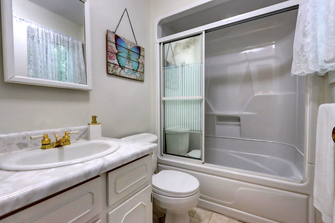
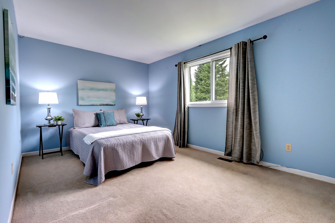
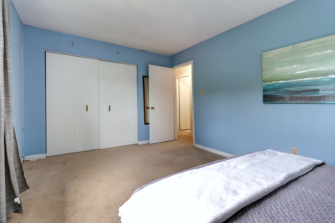
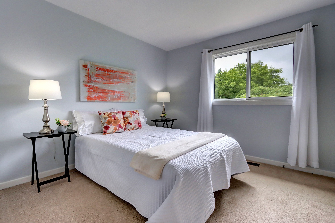
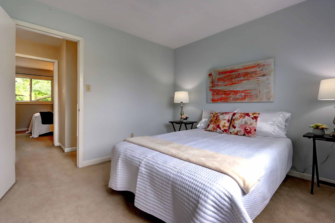
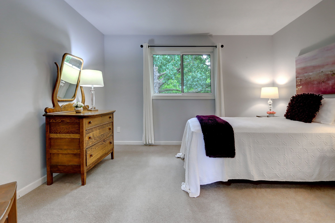
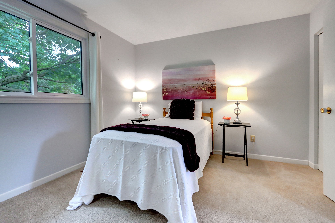
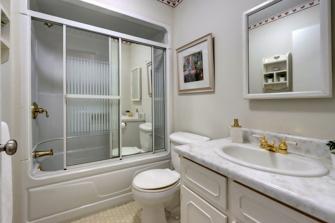
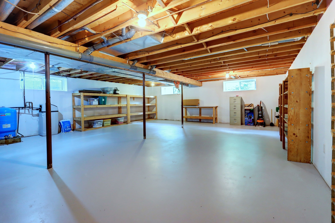
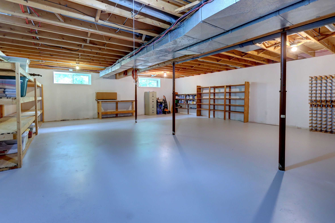
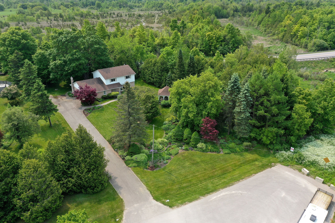
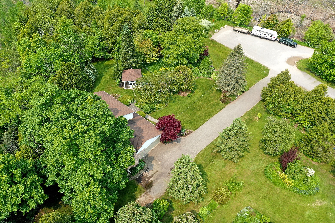
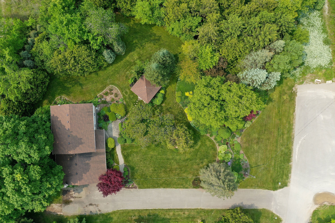
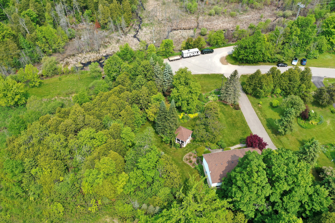
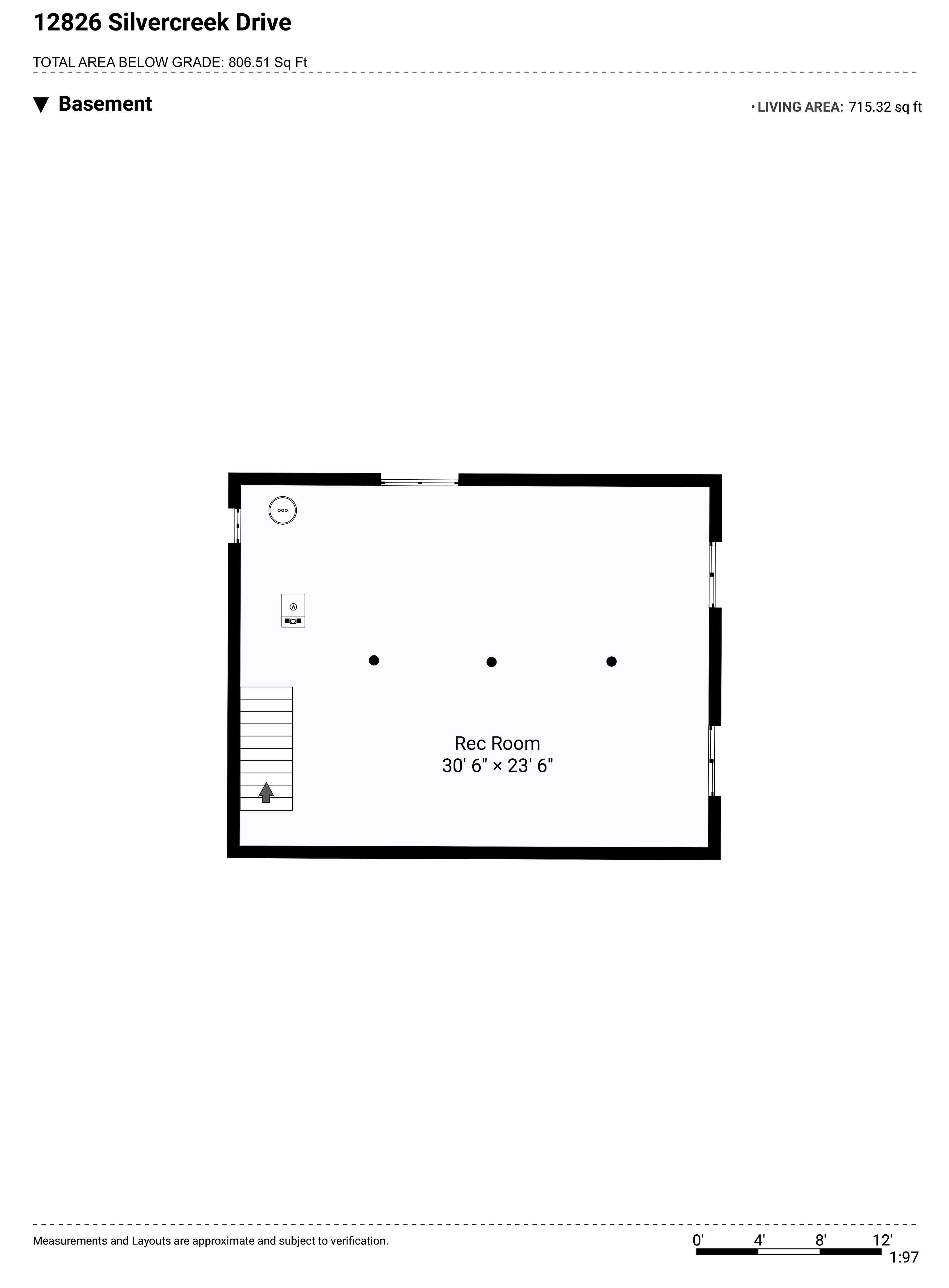
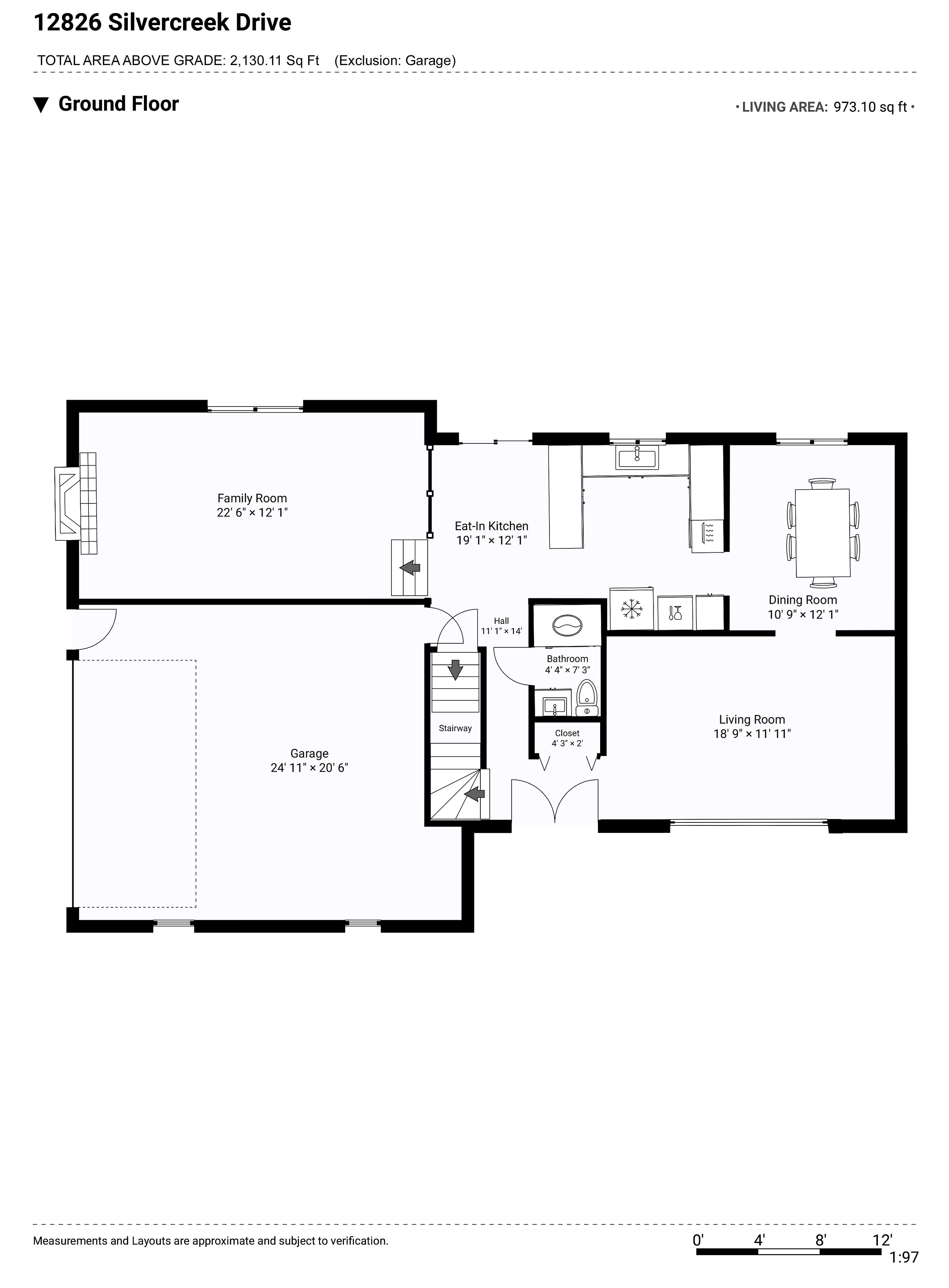
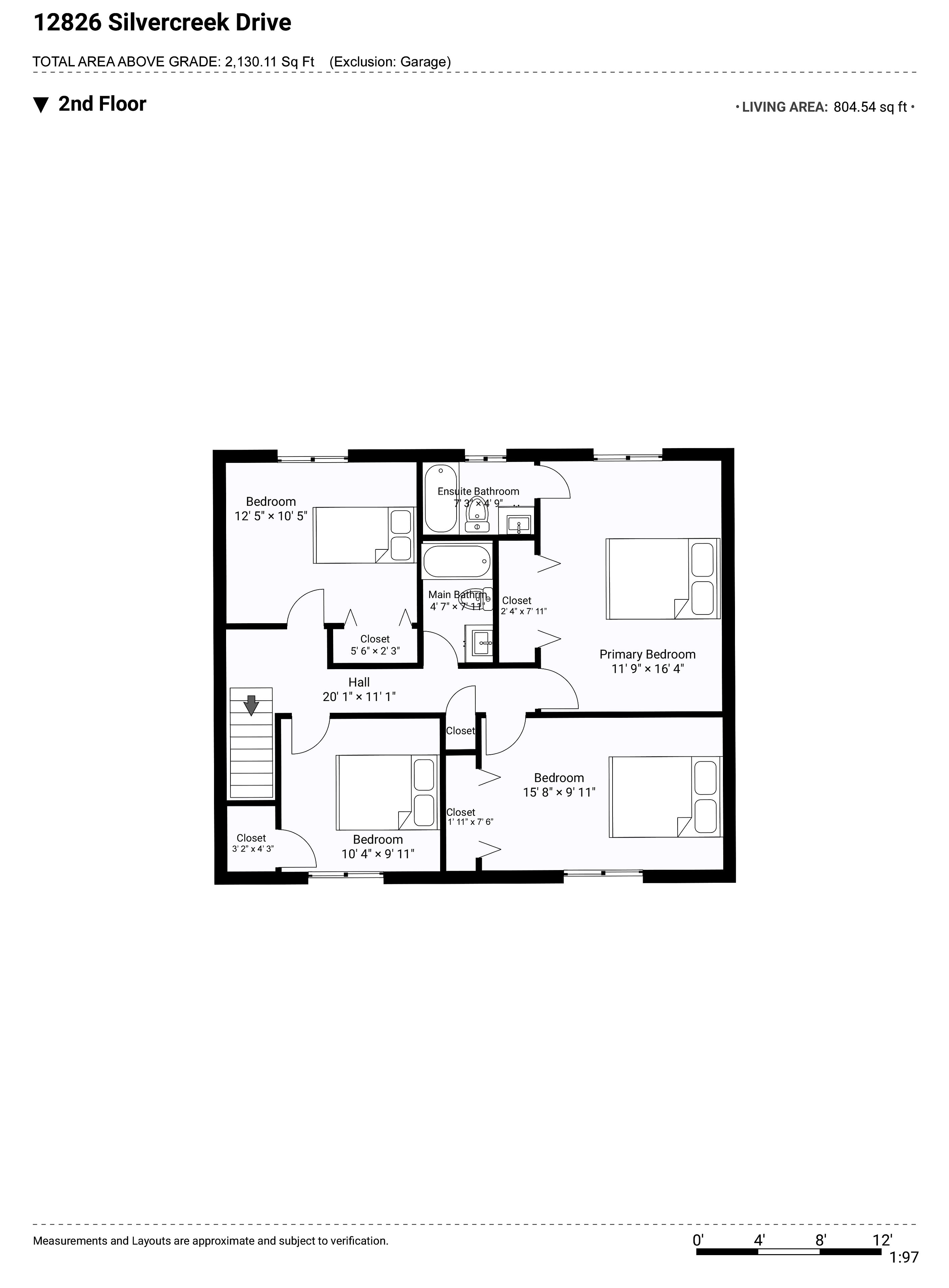
 Properties with this icon are courtesy of
TRREB.
Properties with this icon are courtesy of
TRREB.![]()
Welcome to this picturesque 2-storey home nestled on over a 1-acre tranquil lot, located on a dead-end street just 11 minutes from both Georgetown and Acton. This beautifully maintained property, shows pride of ownership, offering large principal rooms, 4 spacious bedrooms and 3 bathrooms at over 2100 sf, perfect for growing families or those seeking a peaceful escape. For more entertaining space, the basement is a blank slate awaiting your imagination to come alive. The efficient forced air geothermal heat pump heats and cools your home effectively. For a country property, you have access to highspeed internet. Enjoy a private, tree-lined yard with stunning perennial gardens, a charming gazebo for outdoor relaxation, and ample space to entertain or unwind. A rare blend of privacy, nature, and convenience. Your opportunity to live the country lifestyle with town amenities close by.
- HoldoverDays: 90
- Architectural Style: 2-Storey
- Property Type: Residential Freehold
- Property Sub Type: Detached
- DirectionFaces: South
- GarageType: Attached
- Directions: Hwy 7 to Trafalgar Rd N to Silvercreek Dr
- Tax Year: 2025
- Parking Features: Private Double
- ParkingSpaces: 10
- Parking Total: 12
- WashroomsType1: 1
- WashroomsType1Level: Ground
- WashroomsType2: 2
- WashroomsType2Level: Second
- BedroomsAboveGrade: 4
- Fireplaces Total: 1
- Interior Features: Water Heater, Water Softener
- Basement: Full, Unfinished
- Cooling: Central Air
- HeatSource: Ground Source
- HeatType: Heat Pump
- LaundryLevel: Main Level
- ConstructionMaterials: Brick, Vinyl Siding
- Exterior Features: Landscaped, Patio
- Roof: Asphalt Shingle
- Pool Features: None
- Sewer: Septic
- Water Source: Drilled Well
- Foundation Details: Block
- Parcel Number: 250070140
- LotSizeUnits: Feet
- LotWidth: 428.28
- PropertyFeatures: Greenbelt/Conservation, Sloping, Wooded/Treed
| School Name | Type | Grades | Catchment | Distance |
|---|---|---|---|---|
| {{ item.school_type }} | {{ item.school_grades }} | {{ item.is_catchment? 'In Catchment': '' }} | {{ item.distance }} |

