$999,900
$998,900,10030 Snider Avenue, Toronto, ON M6E 4R9
Briar Hill-Belgravia, Toronto,
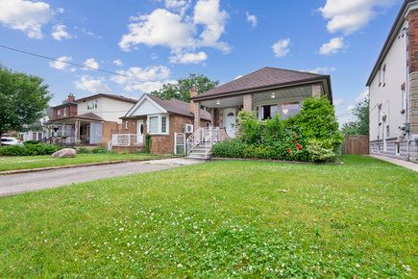
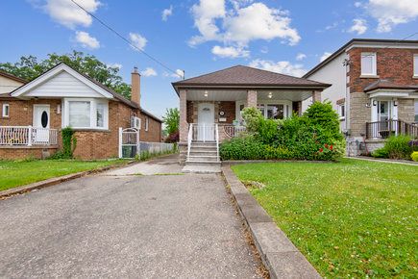
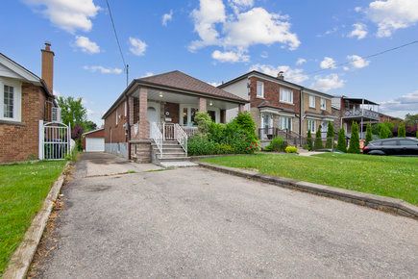
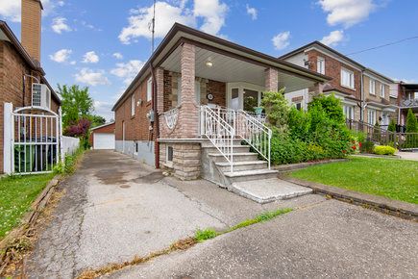
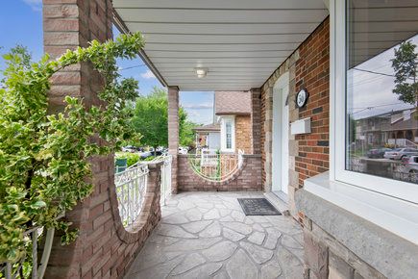
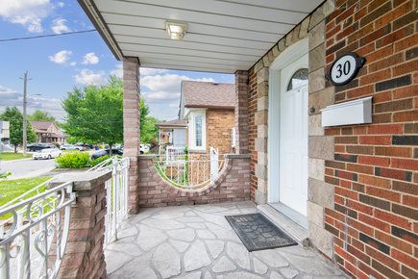
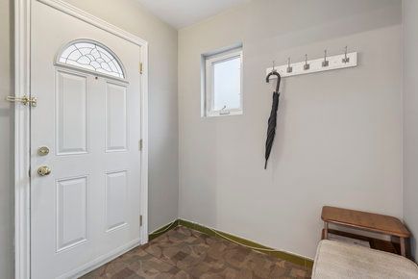
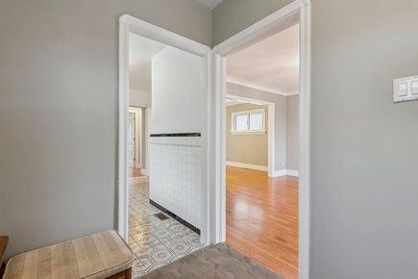
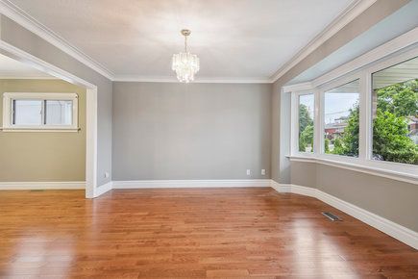
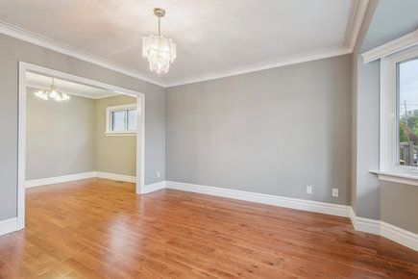
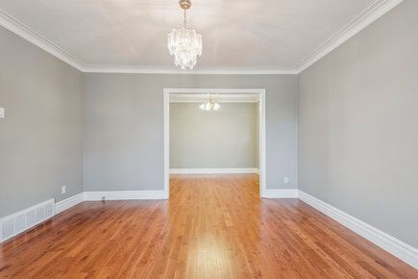
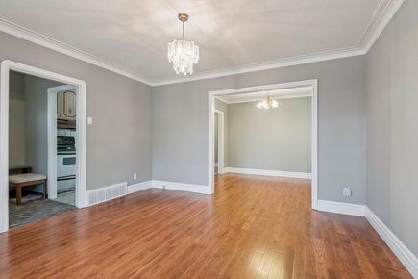
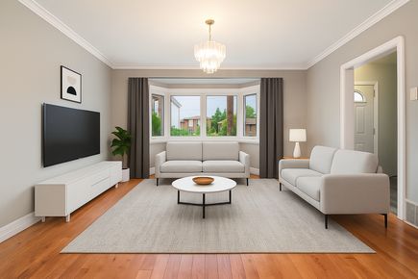
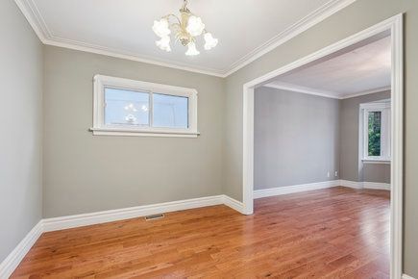

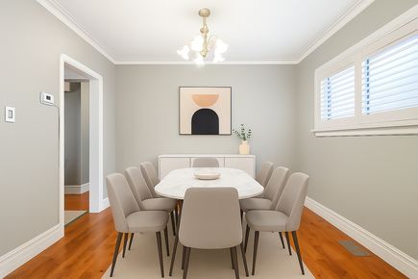
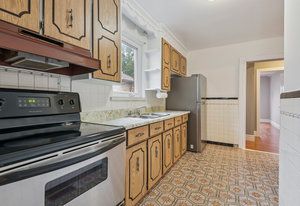
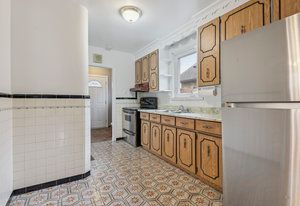


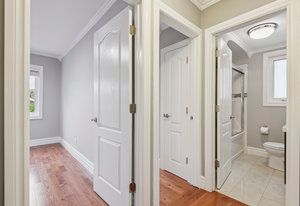
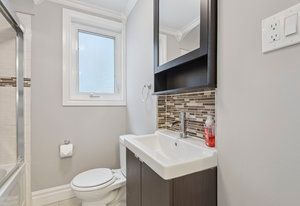
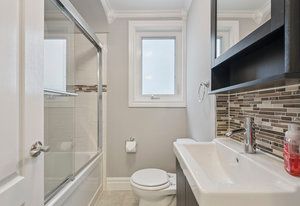
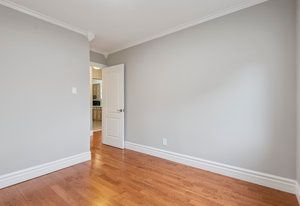
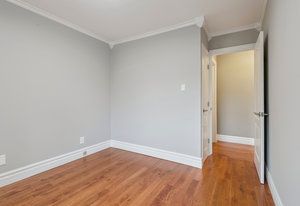

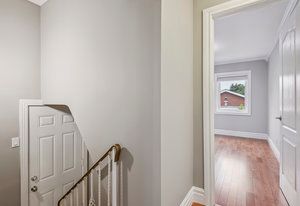
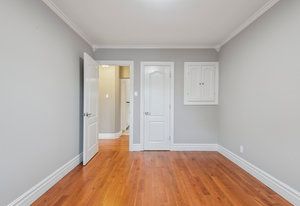
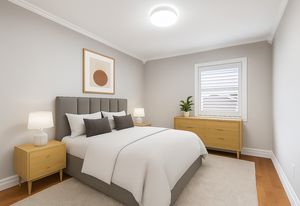
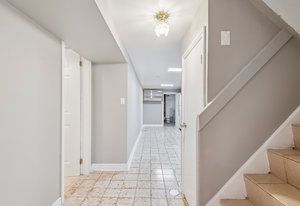
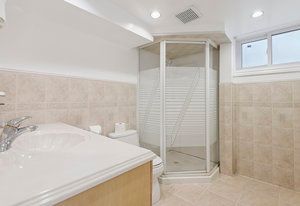

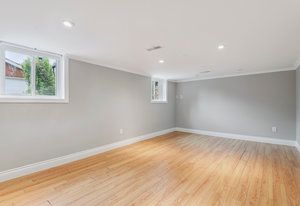
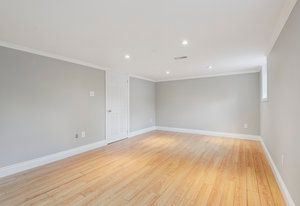
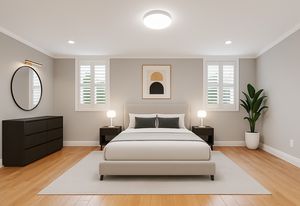
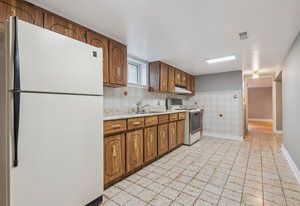
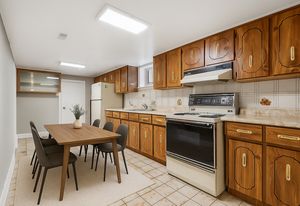
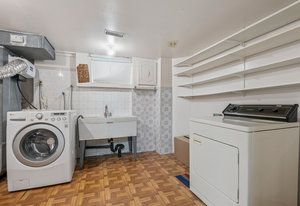
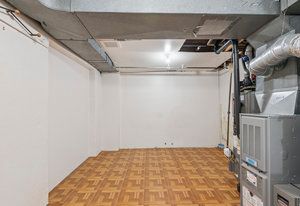

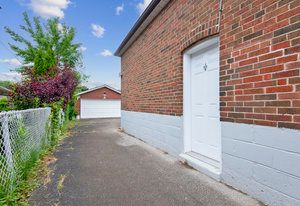
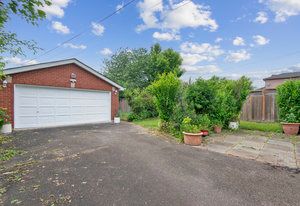
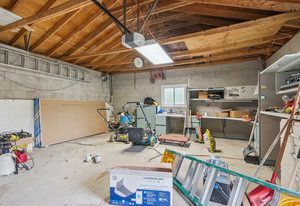
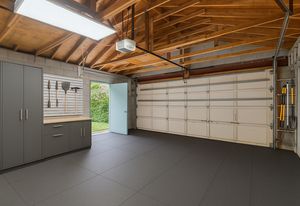
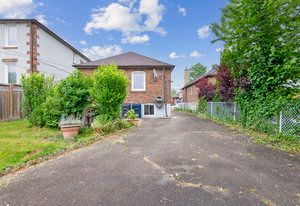

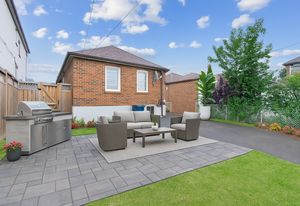
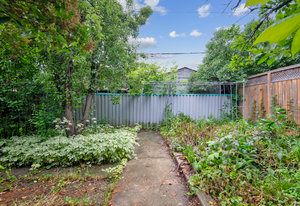
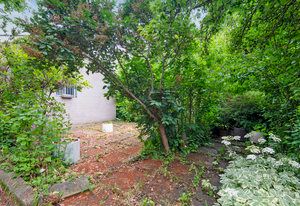
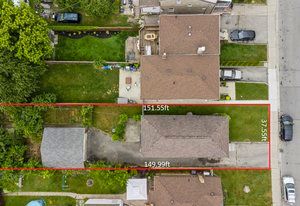
 Properties with this icon are courtesy of
TRREB.
Properties with this icon are courtesy of
TRREB.![]()
Welcome to 30 Snider Avenue. This detached bungalow in Toronto's West end sits on a large 150 foot lot in a well rooter family community. With 2+1 bedrooms and 2 bathrooms, it offers flexible space for growing households or those looking to personalize their home. Recently refreshed with new paint and equipped with stainless steel appliances, it has a clean and updated feel. The extra deep lot offers rooms to expand or redesign, appealing to both families and investors alike. A private driveway with multi vehicle parking space is a rare find and adds everyday convenience. Located steps to schools, transit options, shopping and local parks, this neighborhood will welcome you and provide easy access for your day to day essentials. whether your starting fresh or planning a future build, this house offers space, potential, and a great location that supports your vision and lifestyle. Book your showing today!
- HoldoverDays: 90
- Architectural Style: Bungalow
- Property Type: Residential Freehold
- Property Sub Type: Detached
- DirectionFaces: East
- GarageType: Detached
- Directions: EGLINTON AVE W. & CALEDONIA RD (Closet Intersections)
- Tax Year: 2024
- ParkingSpaces: 3
- Parking Total: 5
- WashroomsType1: 1
- WashroomsType1Level: Main
- WashroomsType2: 2
- WashroomsType2Level: Basement
- BedroomsAboveGrade: 2
- BedroomsBelowGrade: 1
- Interior Features: Other
- Basement: Crawl Space, Finished
- Cooling: Central Air
- HeatSource: Electric
- HeatType: Other
- ConstructionMaterials: Brick
- Roof: Shingles
- Pool Features: None
- Sewer: Sewer
- Foundation Details: Concrete
- LotSizeUnits: Feet
- LotDepth: 151.55
- LotWidth: 37.58
- PropertyFeatures: Fenced Yard, Park, Public Transit, Rec./Commun.Centre, School
| School Name | Type | Grades | Catchment | Distance |
|---|---|---|---|---|
| {{ item.school_type }} | {{ item.school_grades }} | {{ item.is_catchment? 'In Catchment': '' }} | {{ item.distance }} |

