$1,880,000
15 Sagebrook Road, Brampton, ON L6P 2Y5
Bram East, Brampton,
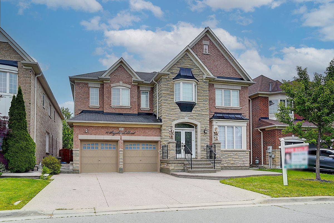
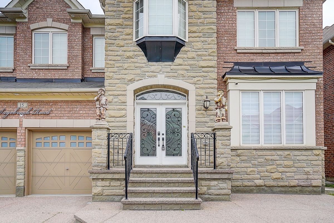

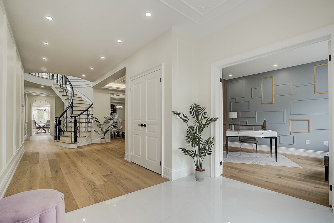
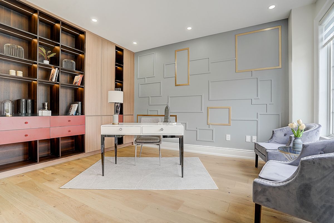
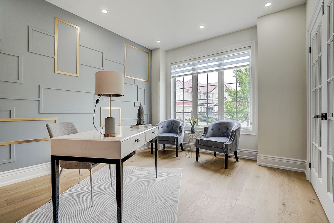
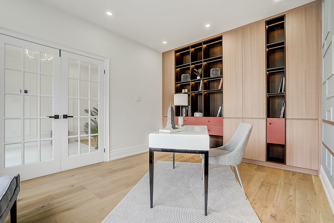
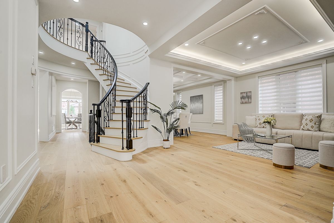
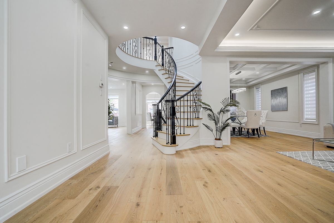
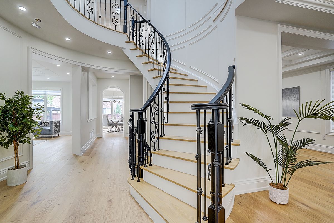
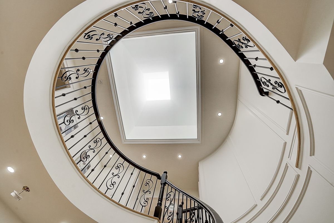
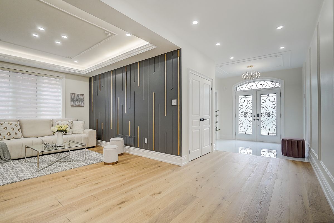
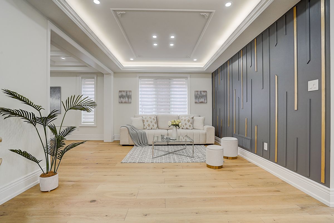
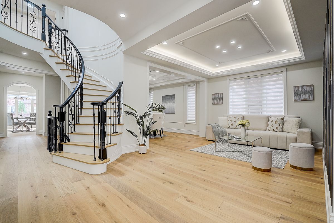
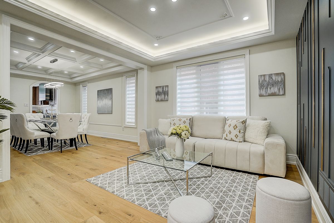
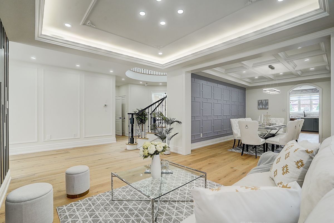
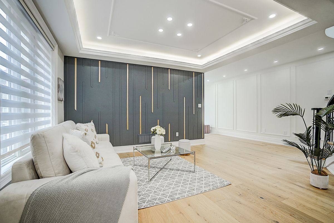
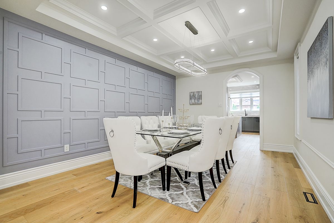
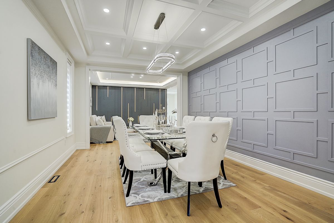
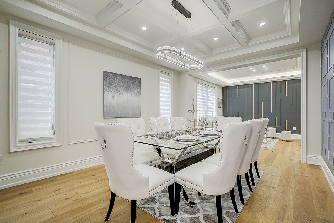
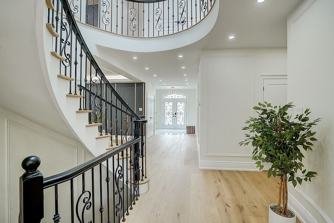
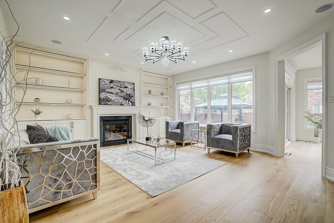
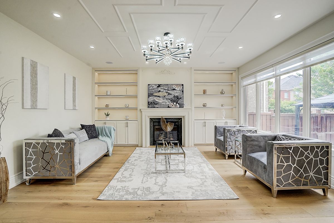
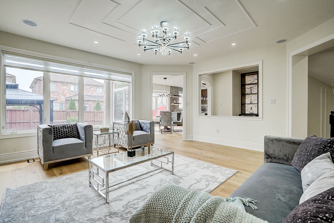
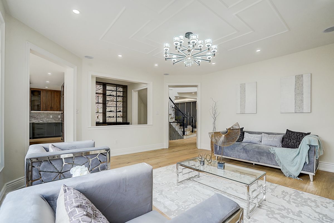
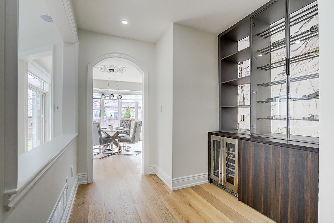
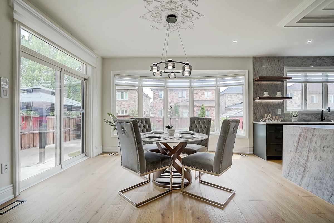
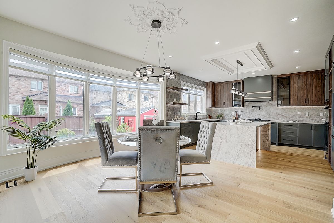
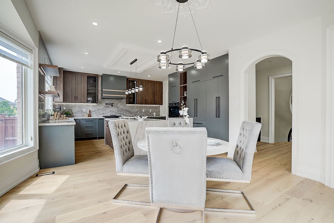
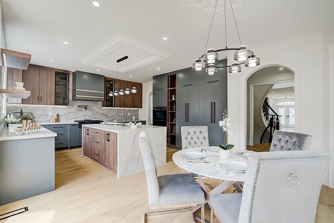
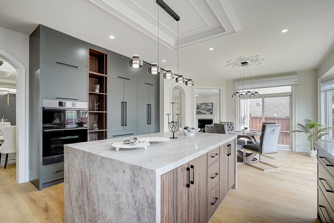
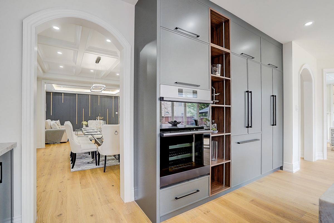
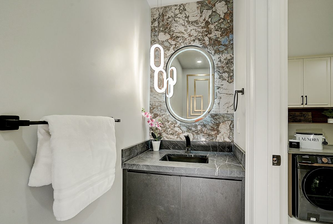
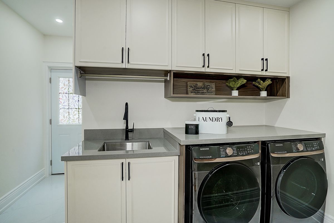
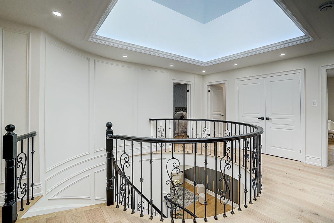

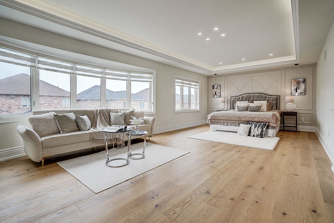
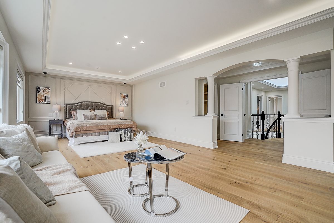
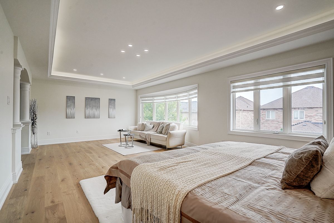
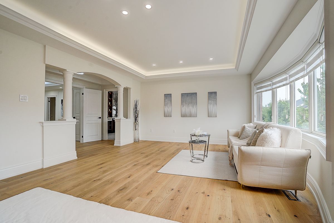
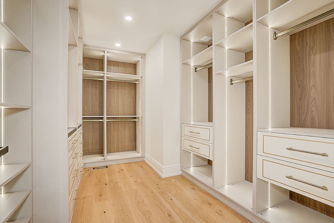
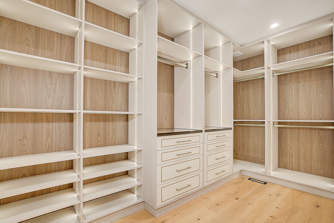
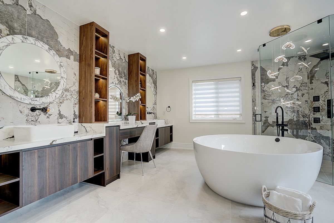
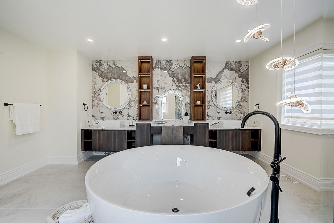
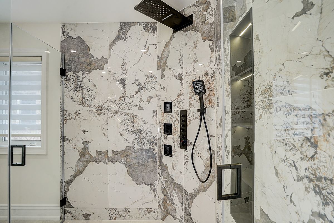
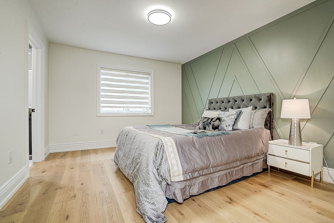
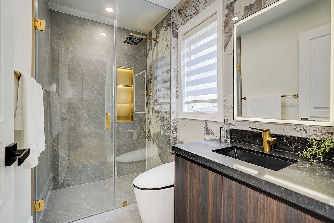
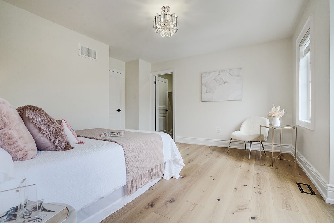
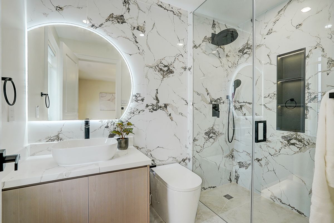
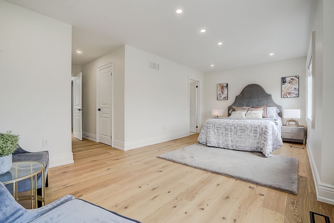
 Properties with this icon are courtesy of
TRREB.
Properties with this icon are courtesy of
TRREB.![]()
Your Search is over Here. ***Ton Ton Money $$$$ spend for the total new renovation !!!. Total New Renovation top to bottom*** New Kitchen 2025, New Washrooms 2025, New Hardwood floor 2025, New Paint 2025, New Skylight 2025, New Buildi in closet, 100% STUNNING LUXURY HOME, 4372 SQFT PLUS FULLY FINISHED HUGE BASEMENT WITH SEPARATE ENTRANCE AND 1 BEDROOM AND 1 FULL WASHROOM . More than 6000 SQFT OF LIVING SPACE. THIS SPECTACULAR HOME BOASTS A DRY BAR, CUSTOMIZED WET BAR, 5+1 FULL WASHROOMS, 1 POWDER ROOM. THE SELLER SPENT A LOT OF MONEY ON Renovation the whole house!! YOUR SEARCH FOR A DREAM HOME ENDS Here. Show and Sell. Come and See. Great layout and Don't Miss it. You won't be disppointed . Motived Seller.
- HoldoverDays: 90
- Architectural Style: 2-Storey
- Property Type: Residential Freehold
- Property Sub Type: Detached
- DirectionFaces: North
- GarageType: Attached
- Directions: North
- Tax Year: 2025
- Parking Features: Available
- ParkingSpaces: 4
- Parking Total: 6
- WashroomsType1: 1
- WashroomsType1Level: Ground
- WashroomsType2: 1
- WashroomsType2Level: Second
- WashroomsType3: 4
- WashroomsType3Level: Second
- WashroomsType4: 1
- WashroomsType4Level: Basement
- BedroomsAboveGrade: 5
- BedroomsBelowGrade: 1
- Interior Features: Auto Garage Door Remote, Air Exchanger
- Basement: Separate Entrance, Apartment
- Cooling: Central Air
- HeatSource: Gas
- HeatType: Forced Air
- ConstructionMaterials: Stone, Brick
- Roof: Asphalt Shingle
- Pool Features: None
- Sewer: Sewer
- Foundation Details: Concrete Block
- Parcel Number: 142112537
- LotSizeUnits: Feet
- LotDepth: 106.36
- LotWidth: 49.87
- PropertyFeatures: Hospital, Park, Library, Public Transit, School
| School Name | Type | Grades | Catchment | Distance |
|---|---|---|---|---|
| {{ item.school_type }} | {{ item.school_grades }} | {{ item.is_catchment? 'In Catchment': '' }} | {{ item.distance }} |

