$899,900
118 Charters Road, Brampton, ON L6V 2S5
Madoc, Brampton,
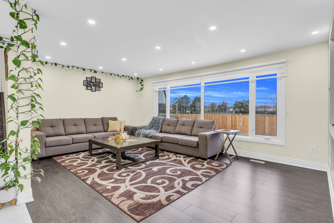
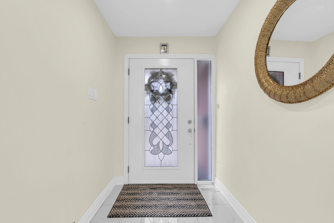
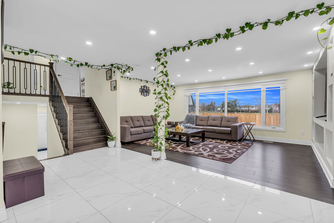
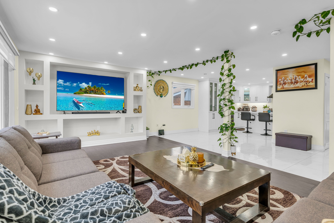
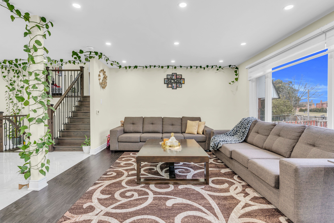
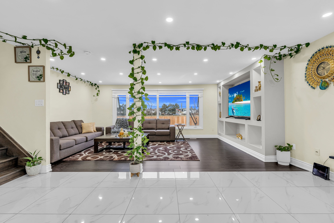
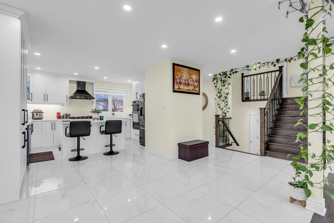
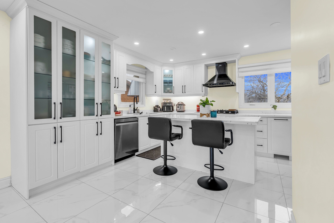
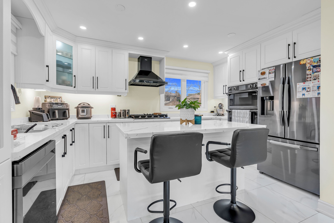
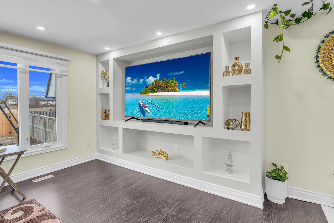
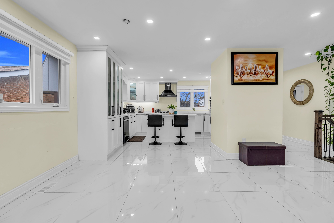
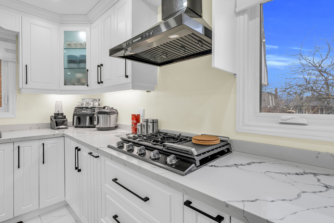
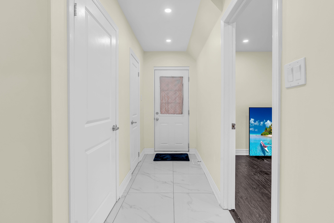
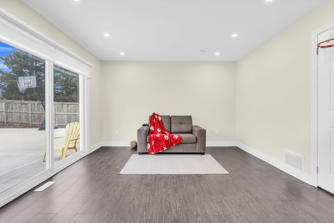
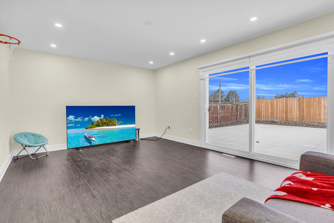
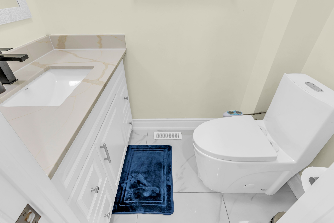
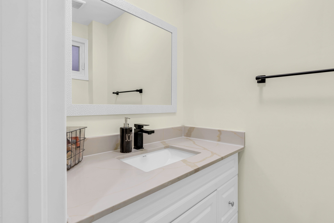
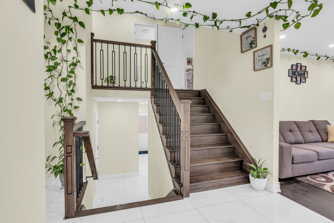
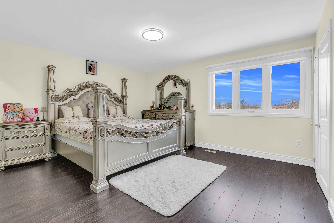
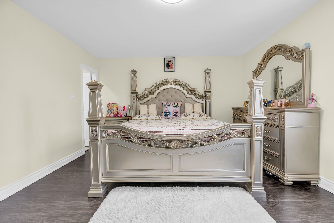
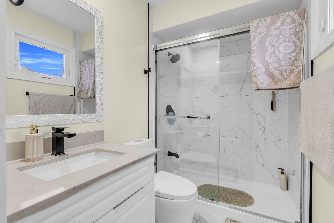
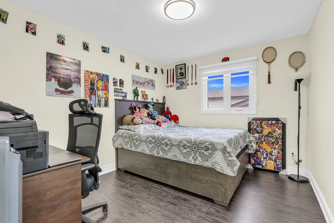
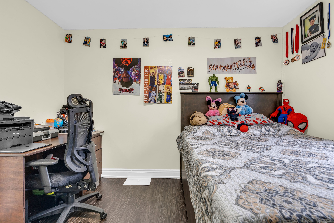
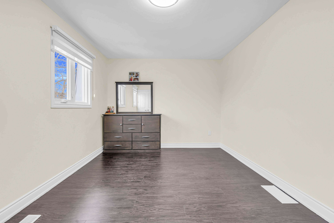
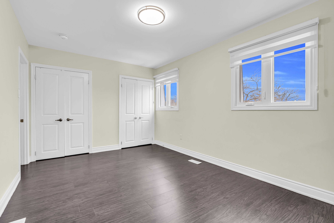
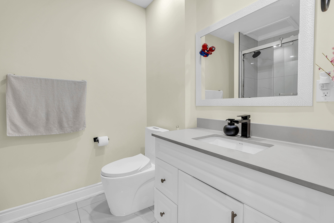
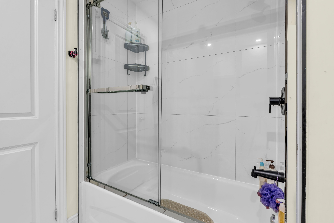
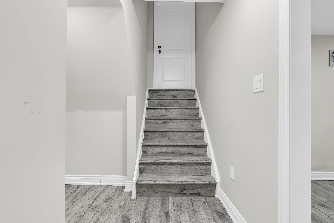
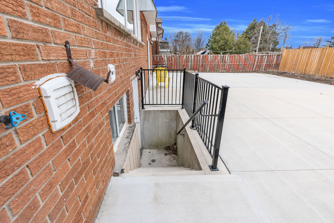
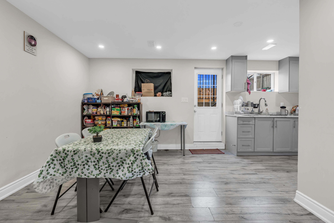
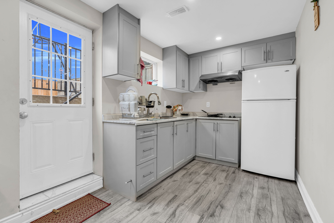
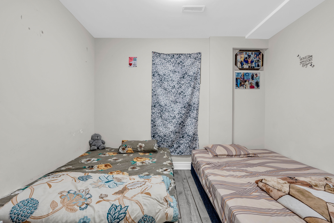
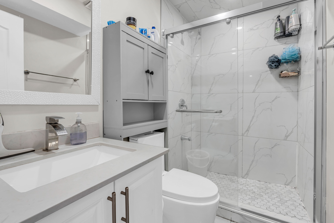
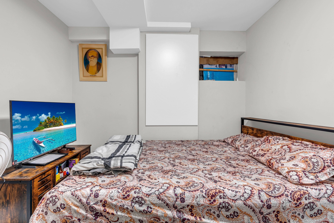
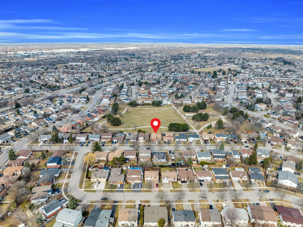
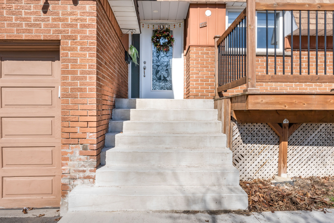
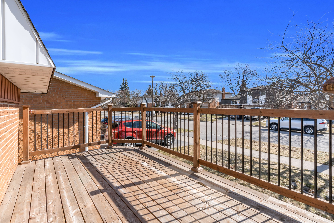
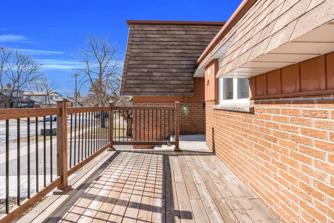
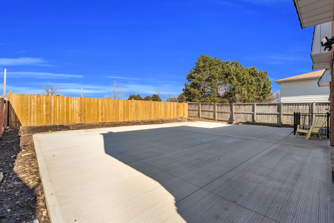
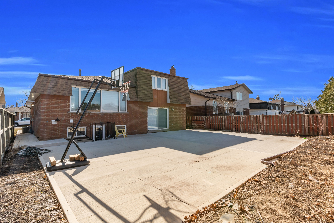
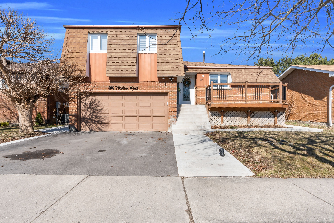
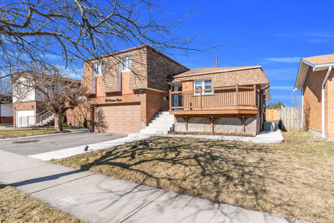


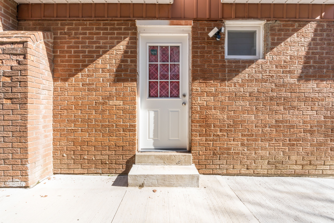
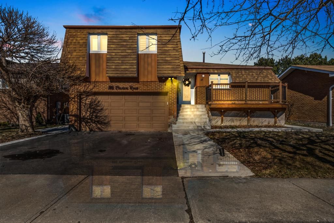
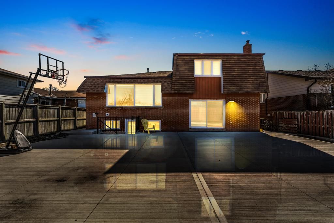
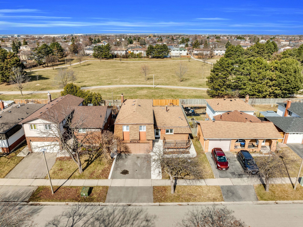
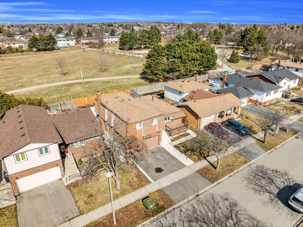
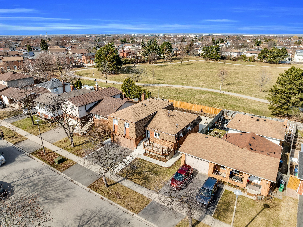
 Properties with this icon are courtesy of
TRREB.
Properties with this icon are courtesy of
TRREB.![]()
Stylish & Move-In Ready 4 level side split Bungalow in Prime Location! Welcome to this beautifully renovated 3-bedroom detached bungalow, where modern upgrades meet timeless charm. Bright and airy, this home features large windows, an open-concept kitchen with ample cabinetry, and a seamless flow into the dining and living areas WITH Family room in between. Downstairs, a fully finished Legal Basement apartment with a separate side entrance and second kitchen Two bedrooms for extended family, guests or Rental Income. Step outside to your private backyard oasis, designed for effortless entertaining. With a poured concrete backyard, fenced, you can enjoy the space year-round no lawnmower required! And when its time to dine out? Ditch the Uber Eats app this home is just steps from Brampton's best restaurants. Plus, you're within easy reach of transit, schools, and parks, making this the perfect spot for families and commuters a like. Don't miss this turn key gem book your showing today! Extras; Beautiful curb appeal in a great community with well maintained area parks and walking paths. Parking for 4cars. No House at the back, instead house is backing onto a Park.
- HoldoverDays: 90
- Architectural Style: Sidesplit 4
- Property Type: Residential Freehold
- Property Sub Type: Detached
- DirectionFaces: North
- GarageType: Attached
- Directions: Williams Pkwy and Kennedy Rd N
- Tax Year: 2024
- Parking Features: Private Double
- ParkingSpaces: 2
- Parking Total: 4
- WashroomsType1: 2
- WashroomsType1Level: Second
- WashroomsType2: 1
- WashroomsType2Level: In Between
- WashroomsType3: 1
- WashroomsType3Level: Basement
- BedroomsAboveGrade: 3
- BedroomsBelowGrade: 2
- Interior Features: Auto Garage Door Remote, Built-In Oven, Countertop Range
- Basement: Apartment, Separate Entrance
- Cooling: Central Air
- HeatSource: Gas
- HeatType: Forced Air
- LaundryLevel: Main Level
- ConstructionMaterials: Brick, Wood
- Roof: Asphalt Shingle
- Pool Features: None
- Sewer: Sewer
- Foundation Details: Poured Concrete
- LotSizeUnits: Feet
- LotDepth: 100.12
- LotWidth: 50.06
| School Name | Type | Grades | Catchment | Distance |
|---|---|---|---|---|
| {{ item.school_type }} | {{ item.school_grades }} | {{ item.is_catchment? 'In Catchment': '' }} | {{ item.distance }} |

