$1,568,888
12 Brownlea Avenue, Toronto, ON M9P 2R4
Humber Heights, Toronto,
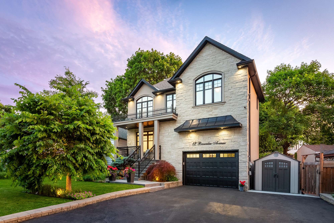
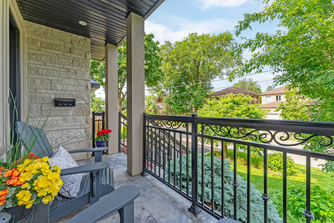
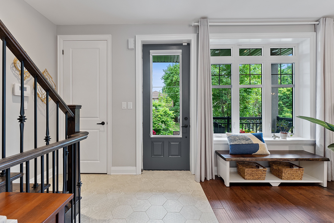
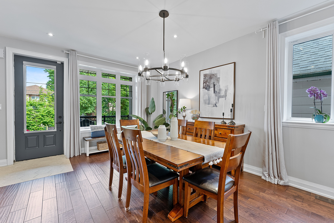
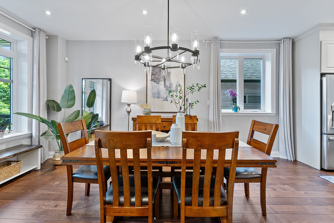
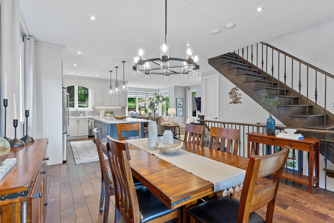
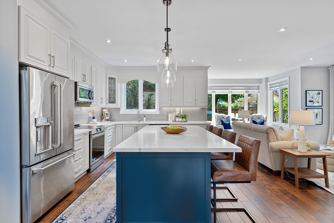
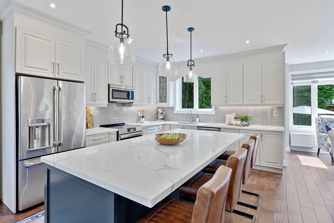
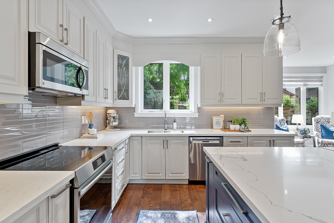
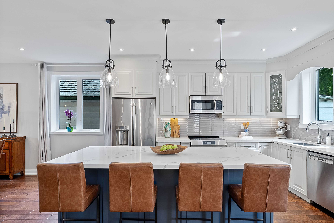
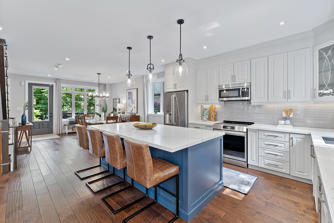
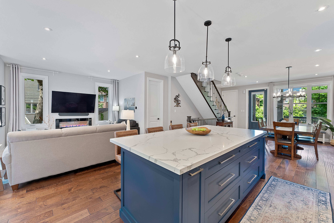
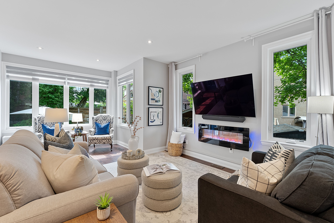
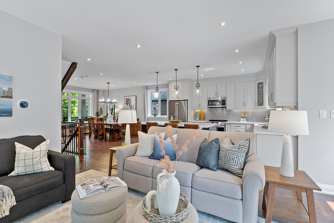
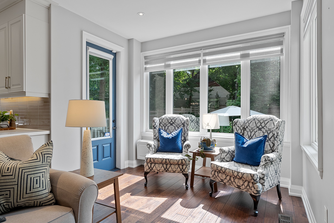

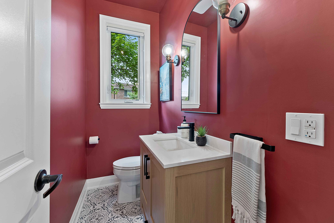
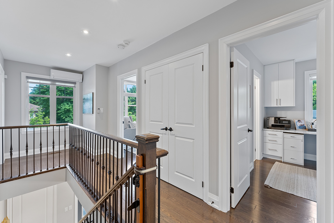
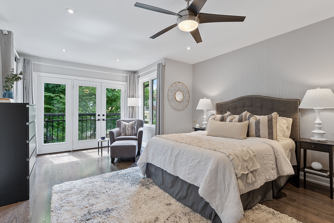
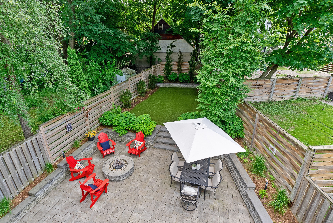
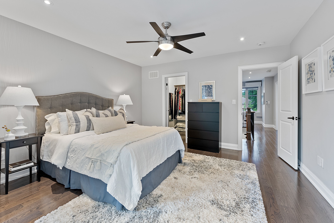
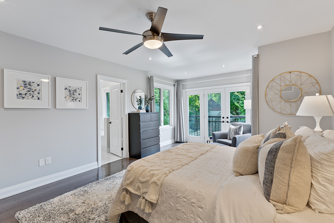
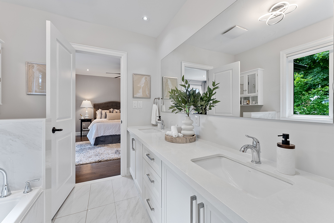
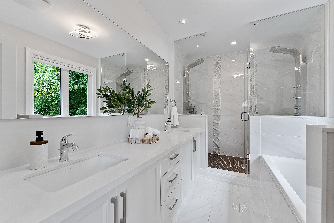
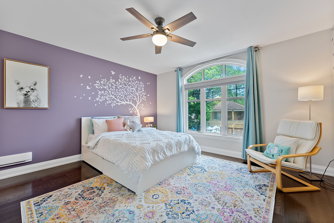
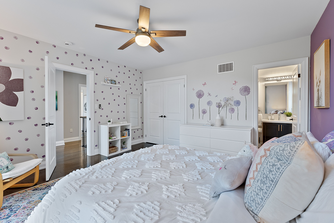
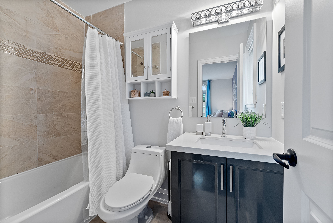
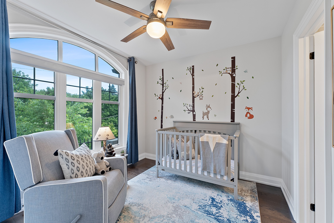
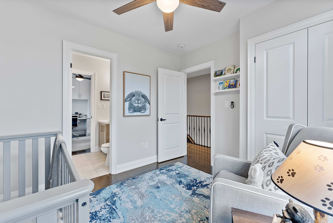
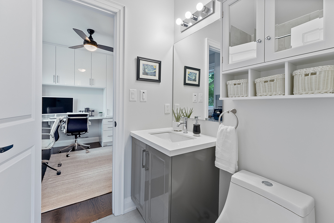
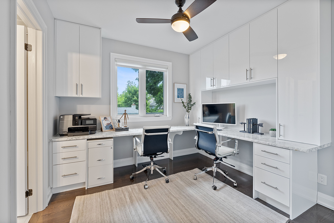
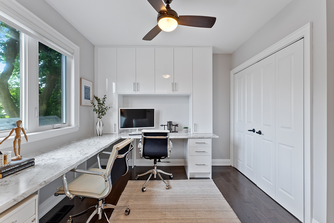
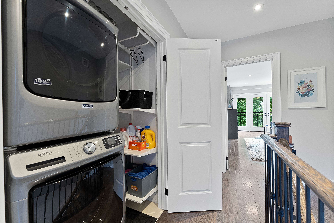
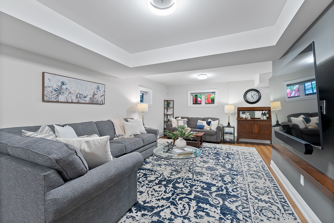
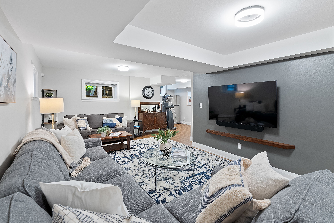
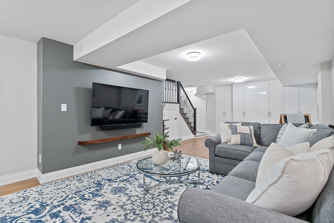

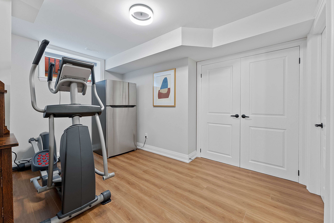
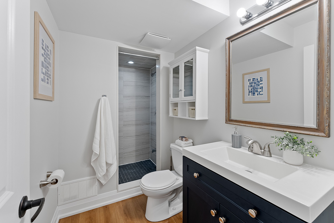
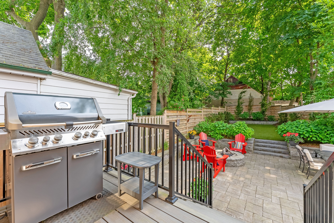

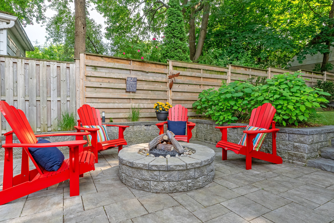
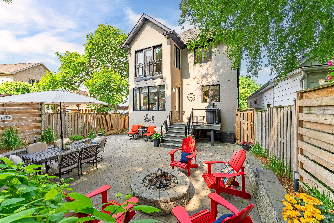

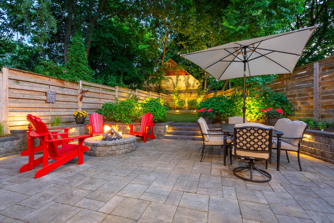
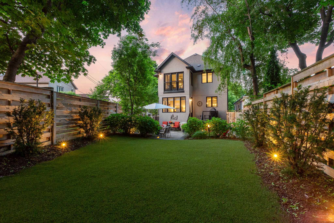
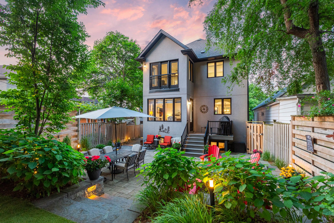
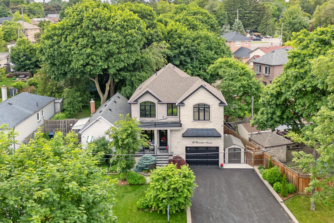
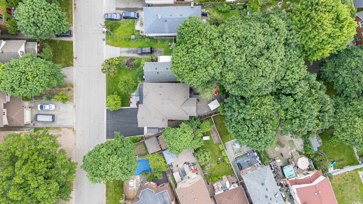
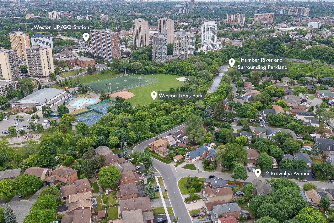
 Properties with this icon are courtesy of
TRREB.
Properties with this icon are courtesy of
TRREB.![]()
Welcome to 12 Brownlea Avenue, a custom 4-bedroom, 5-bathroom home offering over 3,300 sf of turnkey living in Etobicokes Humber Heights, with 58.75 frontage and convenient access to the UP Express/GO Train-- door-to-door to downtown in under 25 minutes! Built in 2016, this thoughtfully designed home showcases an open-concept main level with wide plank hardwood floors, 9-foot ceilings, pot lights, oversized windows, spacious living and dining rooms, a gourmet kitchen with quartz counters, an oversized island (2022), stainless steel appliances and a walkout to the backyard as well as a convenient powder room (2022). Upstairs, 4 generous bedrooms offer hardwood floors, large closets and modern ensuite/semi-ensuite baths. The primary suite dazzles with a walk-in closet, Juliette balcony and a spa-like 6-piece ensuite with double vanity, soaker tub and glass-enclosed, dual head shower. The fully finished lower level, renovated in 2024, provides a large recreation room with custom built-ins and luxury vinyl flooring, a play area, a stylish 3-piece bath and lots of storage including a walk-in pantry. Extensive updates throughout provide peace of mind including a new AC (2023), ductless AC/heat pump (2022), smart security system, sump pump, backflow preventer, waterproofing, central vac, new washer & dryer and much more. Incredible landscaped west-facing backyard oasis, redone in 2024 with over $195,000 in premium upgrades- composite decking, a massive interlocking patio, luxury synthetic grass, smart irrigation, outdoor lighting and a Napoleon gas fire pit! A widened private driveway and garage with a smart opener, heater, storage and direct access to the home complete this exceptional package and provide parking for 5 cars. Near the Humber River and surrounding parkland, 7.4 hectare Weston Lions Park, shopping at Crossroads Plaza and new Costco, Weston GO/UP station and easy access to highways! Completely move-in ready! Incredible value in prime Etobicoke! A must see!
- HoldoverDays: 90
- Architectural Style: 2-Storey
- Property Type: Residential Freehold
- Property Sub Type: Detached
- DirectionFaces: West
- GarageType: Attached
- Directions: East of Scarlett. Turn left on Kingdom then left onto Brownlea.
- Tax Year: 2025
- Parking Features: Private Double
- ParkingSpaces: 4
- Parking Total: 5
- WashroomsType1: 1
- WashroomsType1Level: Main
- WashroomsType2: 2
- WashroomsType2Level: Second
- WashroomsType3: 1
- WashroomsType3Level: Second
- WashroomsType4: 1
- WashroomsType4Level: Lower
- BedroomsAboveGrade: 4
- Interior Features: Carpet Free, Auto Garage Door Remote, Central Vacuum, Floor Drain, Storage, Water Heater Owned, Sump Pump
- Basement: Finished, Full
- Cooling: Central Air
- HeatSource: Gas
- HeatType: Forced Air
- LaundryLevel: Upper Level
- ConstructionMaterials: Stucco (Plaster), Stone
- Exterior Features: Deck, Landscape Lighting, Landscaped, Lawn Sprinkler System, Patio, Porch
- Roof: Asphalt Shingle
- Pool Features: None
- Sewer: Sewer
- Foundation Details: Poured Concrete
- Parcel Number: 073780075
- LotSizeUnits: Feet
- LotDepth: 130
- LotWidth: 58.75
- PropertyFeatures: Fenced Yard, River/Stream, Public Transit, Park, Rec./Commun.Centre, School
| School Name | Type | Grades | Catchment | Distance |
|---|---|---|---|---|
| {{ item.school_type }} | {{ item.school_grades }} | {{ item.is_catchment? 'In Catchment': '' }} | {{ item.distance }} |

