$1,065,000
9 Oxtail Lane, Brampton, ON L6X 5E2
Fletcher's Creek Village, Brampton,
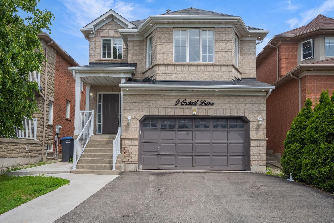
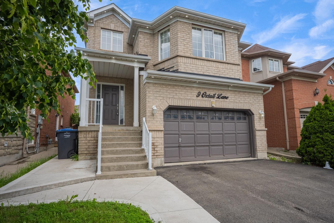
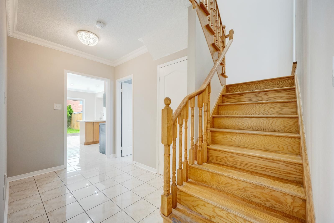
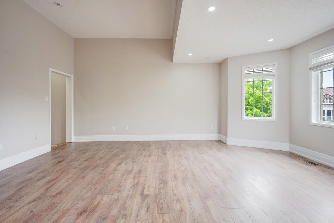
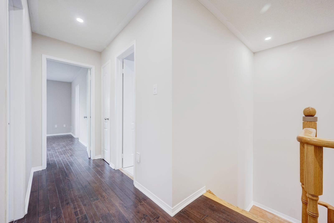
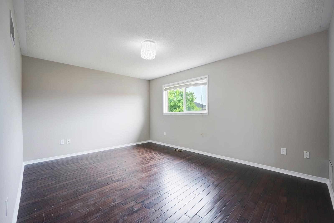
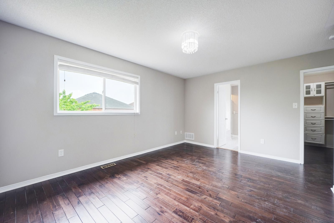

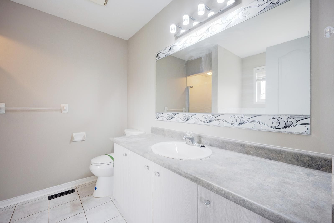
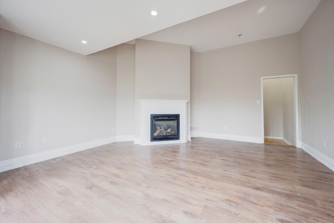
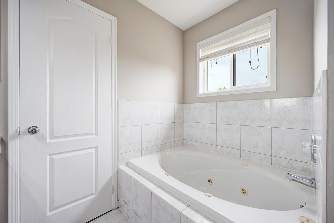
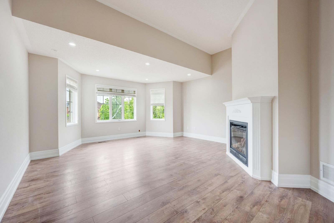
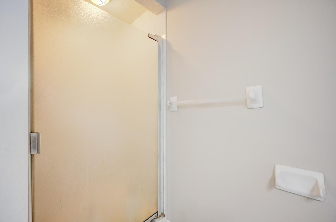
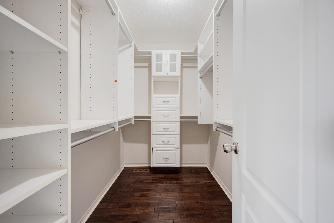
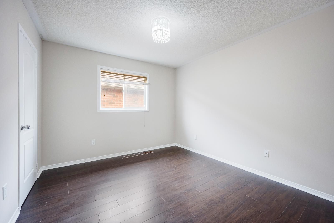
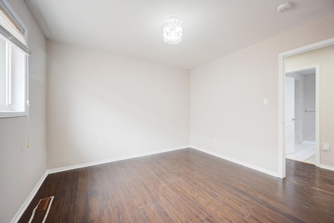
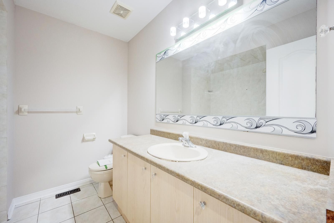
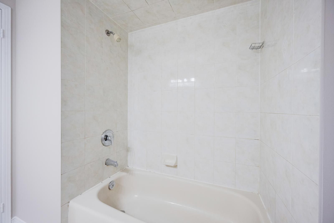
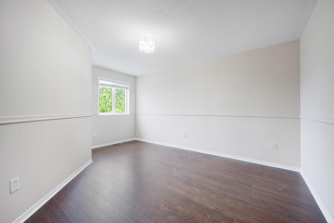
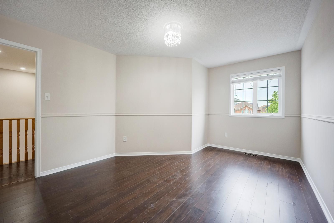
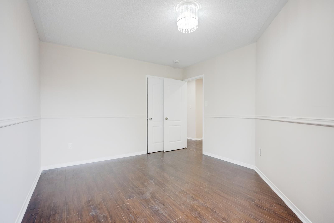
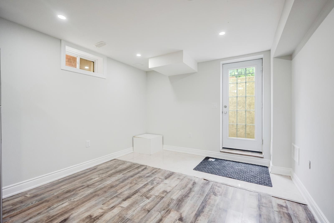
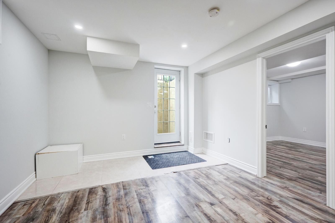
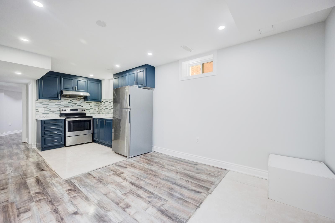
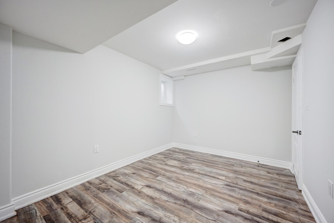
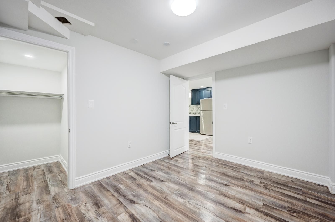
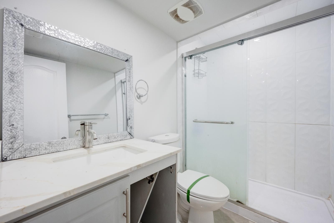
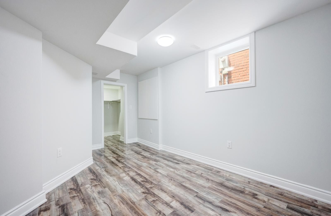
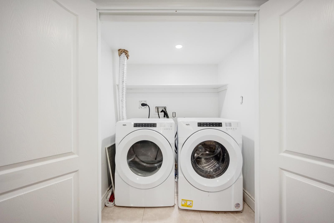
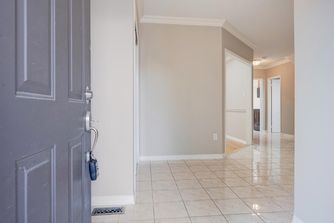
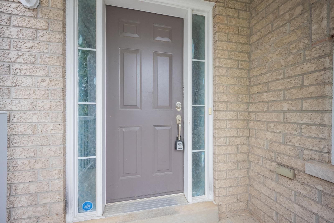
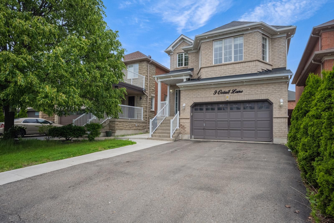
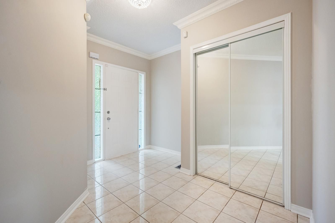
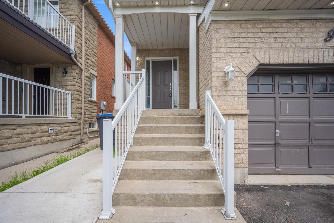
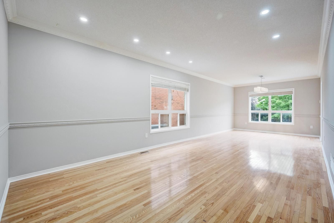
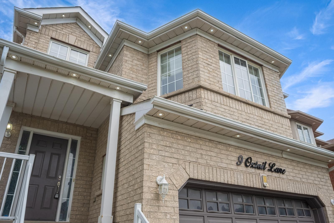
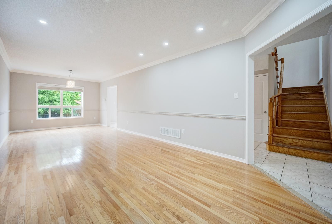
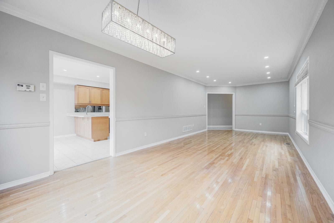
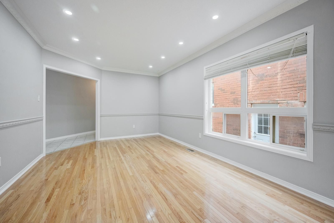
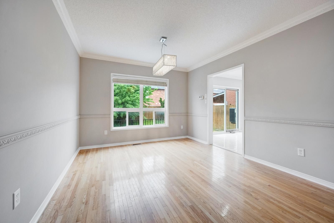
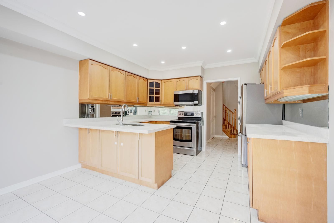

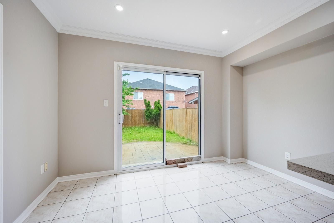
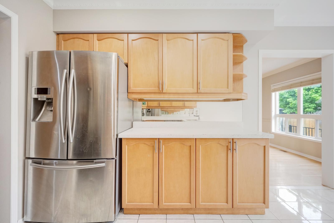
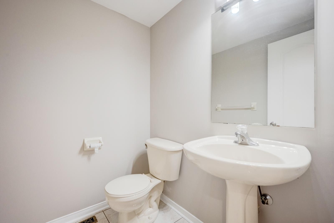
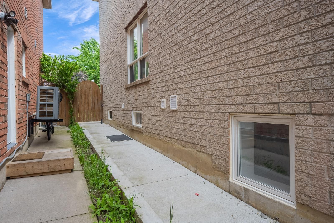
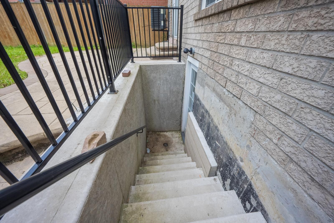
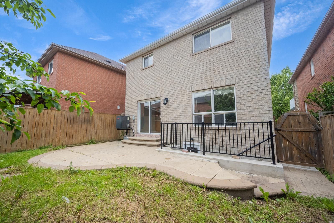
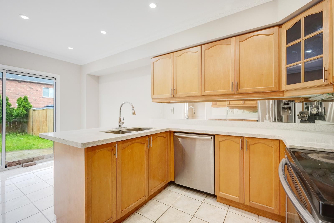
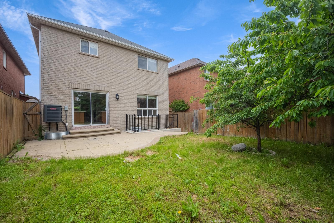
 Properties with this icon are courtesy of
TRREB.
Properties with this icon are courtesy of
TRREB.![]()
Sold under POWER OF SALE. "sold" as is - where is. Beautiful freshly painted 3+2 bedroom, 3-bath family home in Fletchers Creek. Spacious, open-concept layout with hardwood floors and pot lights on main. Bright living/dining area and cozy family room with gas fireplace perfect for gatherings. Upgraded kitchen with quartz counters, backsplash, and breakfast area with walk-out to fenced yard. Versatile great room can serve as a 4th bedroom or playroom. Primary bedroom offers a custom closet and 5-pc ensuite. Stamped concrete backyard is great for outdoor fun. Finished basement with separate entrance, 2 bedrooms, 2 baths, kitchen, and laundry ideal for extended family or rental income. Power of sale, seller offers no warranty. 48 hours (work days) irrevocable on all offers. Being sold as is. Must attach schedule "B" and use Seller's sample offer when drafting offer, copy in attachment section of MLS. No representation or warranties are made of any kind by seller/agent
- HoldoverDays: 10
- Architectural Style: 2-Storey
- Property Type: Residential Freehold
- Property Sub Type: Detached
- DirectionFaces: East
- GarageType: Attached
- Directions: Chingaucousy & Williams Pkwy
- Tax Year: 2025
- Parking Features: Private
- ParkingSpaces: 4
- Parking Total: 5
- WashroomsType1: 1
- WashroomsType1Level: Second
- WashroomsType2: 1
- WashroomsType2Level: Second
- WashroomsType3: 1
- WashroomsType3Level: Main
- WashroomsType4: 1
- WashroomsType4Level: Basement
- WashroomsType5: 1
- WashroomsType5Level: Basement
- BedroomsAboveGrade: 3
- BedroomsBelowGrade: 2
- Fireplaces Total: 1
- Interior Features: Accessory Apartment, In-Law Suite
- Basement: Full
- Cooling: Central Air
- HeatSource: Gas
- HeatType: Forced Air
- LaundryLevel: Lower Level
- ConstructionMaterials: Brick
- Roof: Unknown
- Pool Features: None
- Sewer: Sewer
- Foundation Details: Concrete Block
- Parcel Number: 140952355
- LotSizeUnits: Feet
- LotDepth: 109.9
- LotWidth: 31.99
- PropertyFeatures: Hospital, Island, Library, Park, Place Of Worship, Public Transit
| School Name | Type | Grades | Catchment | Distance |
|---|---|---|---|---|
| {{ item.school_type }} | {{ item.school_grades }} | {{ item.is_catchment? 'In Catchment': '' }} | {{ item.distance }} |

