$989,900
24 Sloan Drive, Milton, ON L9T 5P7
1029 - DE Dempsey, Milton,
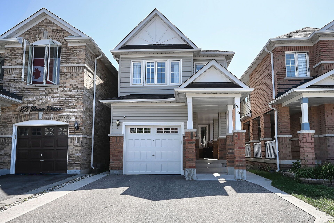
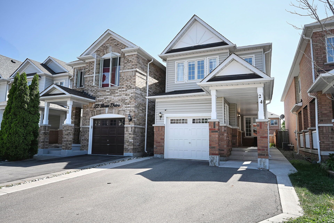
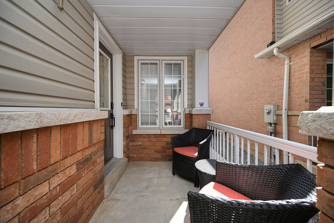
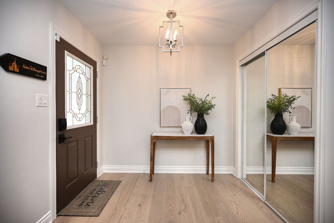
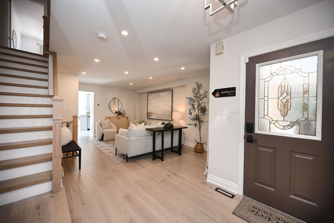
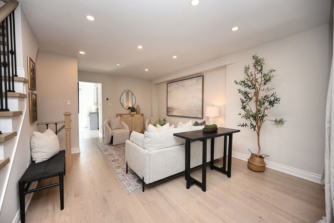
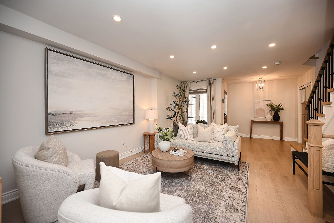
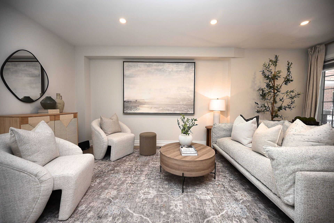
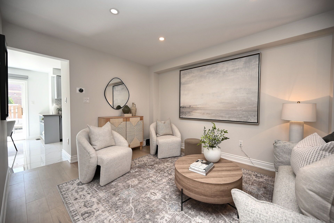
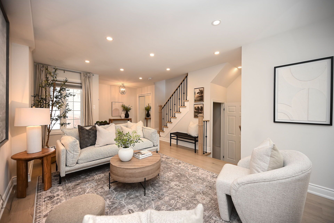
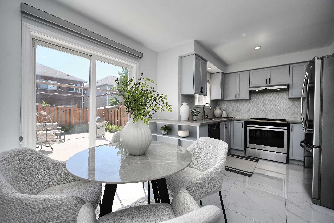
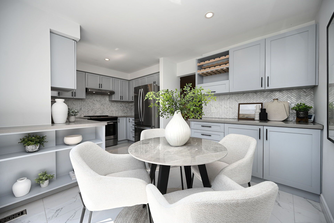
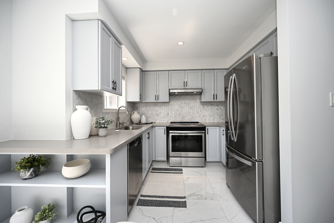
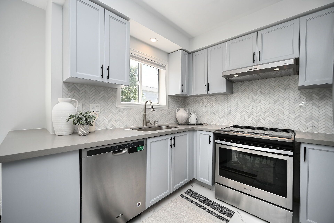
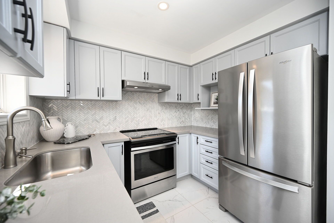
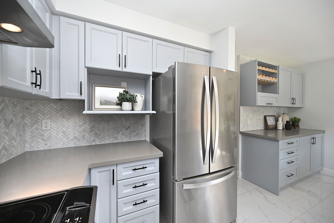
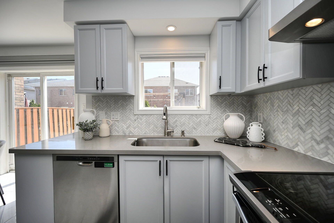
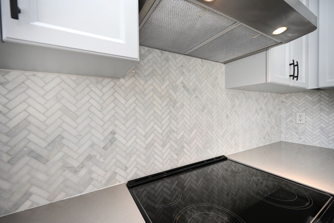
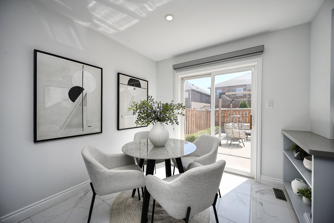

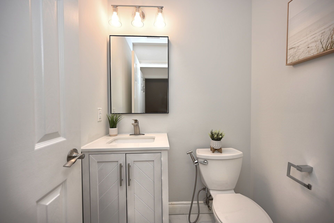
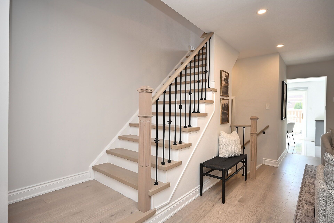
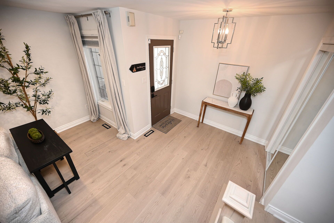
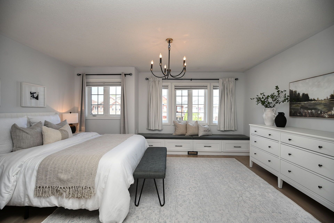
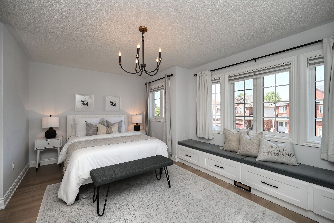

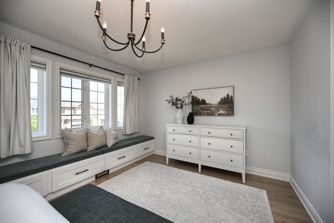
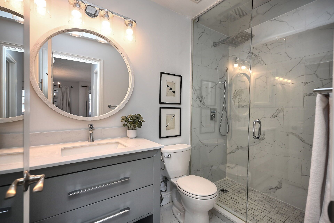
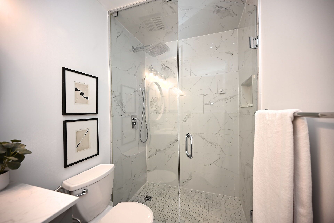
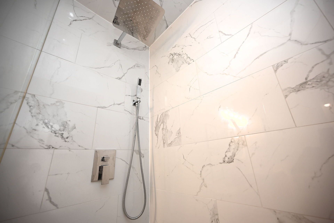
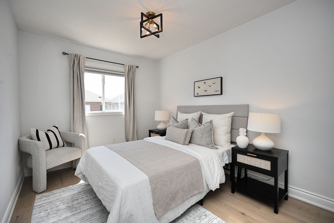
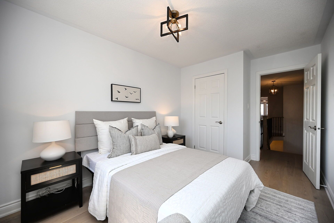
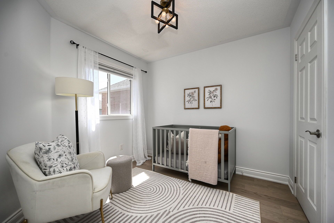
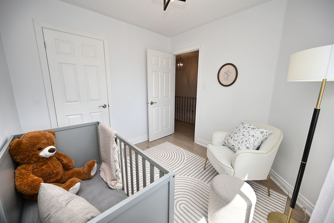
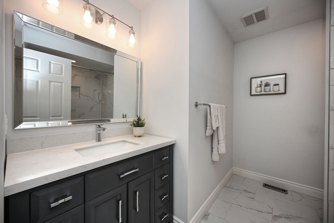
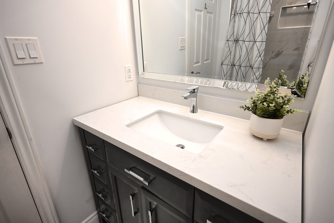
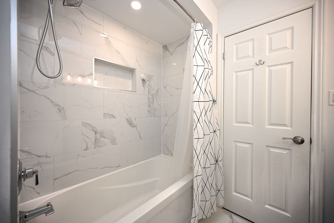
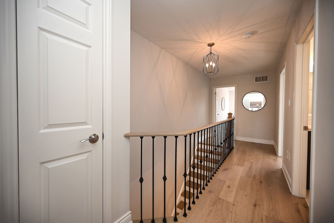
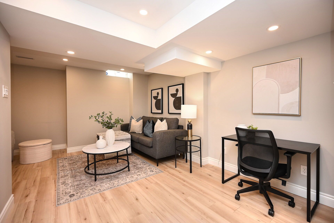
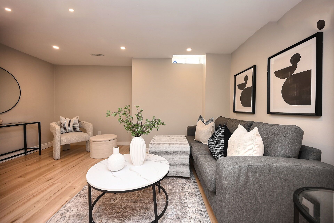
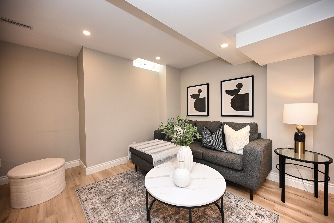
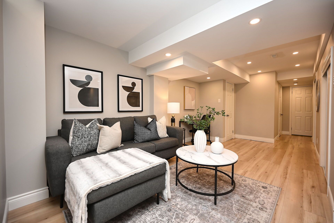
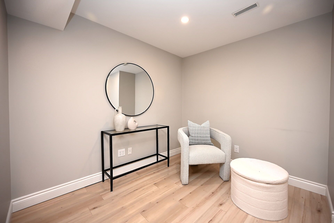
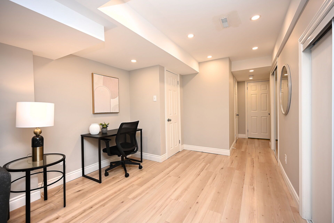
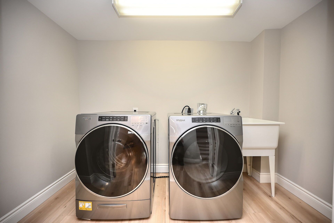
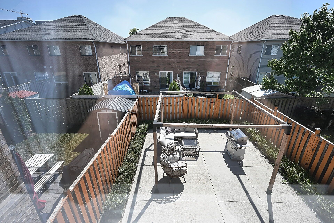
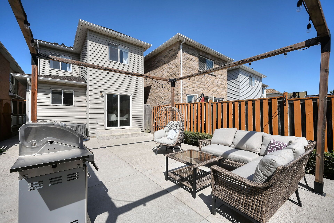
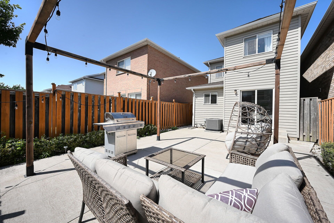
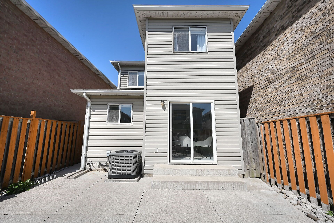
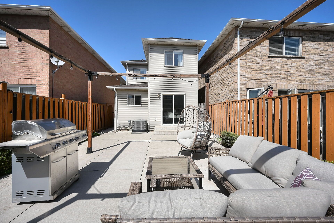
 Properties with this icon are courtesy of
TRREB.
Properties with this icon are courtesy of
TRREB.![]()
Welcome to 24 Sloan Drive in the heart of Milton! A beautifully maintained and fully renovated 3+1 bedroom, 3-bathroom detached home, with over 2100 sqft living space and boasting over $50,000 in high-end upgrades! The main and upper floors feature rich hardwood throughout, complemented by stylish iron picket stair railings. Pot lights and smooth ceilings are found throughout the main level, as well as in the finished basement. The upgraded kitchen includes custom cabinetry for additional storage space, an extra large sink, and elegant marble backsplash. All bathrooms are finished with marble countertops and luxury vanities. The primary bedroom offers TWO walk-in his-and-her closets and a custom built-in window bench with extra storage. A finished basement with laminate flooring and upgraded pot lights offers a flexible family space. Step outside to a fully fenced and low-maintenance backyard featuring a fully paved walkway, perfect for summer entertaining or relaxing! Parking is plentiful with a single attached garage and two driveway spaces with no sidewalk. Enjoy peace of mind with a new furnace, A/C Unit, and water heater. $165.53 for Furnace & AC, $47.05 for Water Heater. Right to cancel or purchase equipment anytime. Located in Milton's sought-after Dempsey neighborhood with convenient access to transportation (401/407, GoStation), schools, parks, and shopping - all within walking distance. Fridge, Washer & Dryer are almost brand new.
- HoldoverDays: 90
- Architectural Style: 2-Storey
- Property Type: Residential Freehold
- Property Sub Type: Detached
- DirectionFaces: West
- GarageType: Built-In
- Directions: Main St & Thompson Rd
- Tax Year: 2025
- Parking Features: Private
- ParkingSpaces: 2
- Parking Total: 3
- WashroomsType1: 1
- WashroomsType1Level: Second
- WashroomsType2: 1
- WashroomsType2Level: Second
- WashroomsType3: 1
- WashroomsType3Level: Main
- BedroomsAboveGrade: 3
- Interior Features: Other
- Basement: Finished, Full
- Cooling: Central Air
- HeatSource: Gas
- HeatType: Forced Air
- LaundryLevel: Lower Level
- ConstructionMaterials: Brick, Vinyl Siding
- Roof: Shingles
- Pool Features: None
- Sewer: Sewer
- Foundation Details: Concrete Block
- Parcel Number: 249401719
- LotSizeUnits: Feet
- LotDepth: 104.99
- LotWidth: 22.97
- PropertyFeatures: Hospital, Library, Place Of Worship, Public Transit, Rec./Commun.Centre, School
| School Name | Type | Grades | Catchment | Distance |
|---|---|---|---|---|
| {{ item.school_type }} | {{ item.school_grades }} | {{ item.is_catchment? 'In Catchment': '' }} | {{ item.distance }} |

