$979,900
68 Princeton Terrace, Brampton, ON L6S 3S8
Northgate, Brampton,
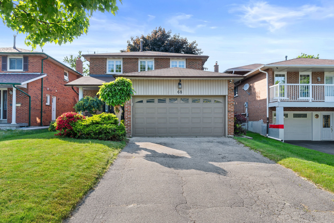
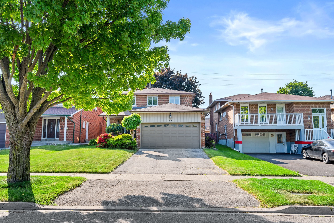
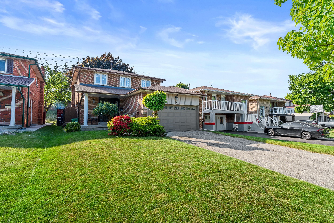
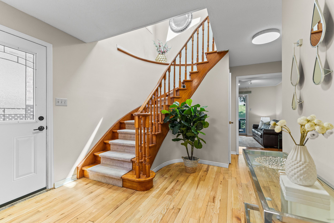
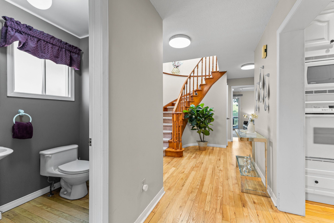
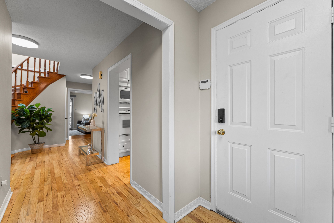
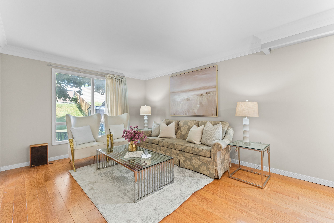
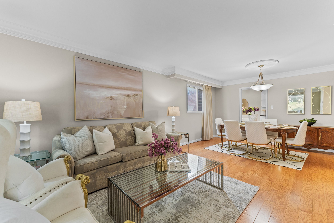
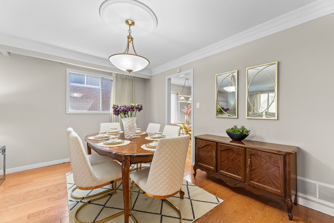
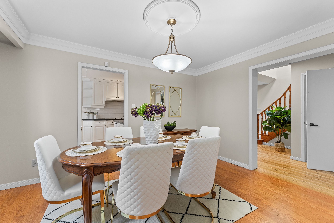
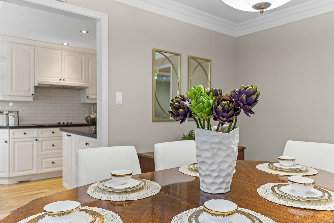
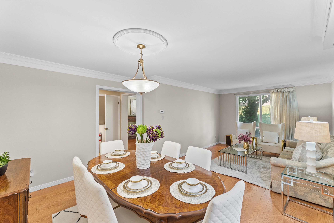
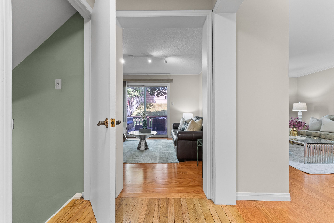

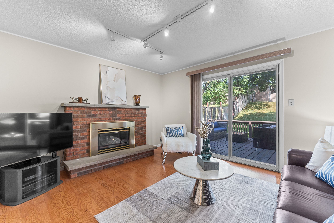
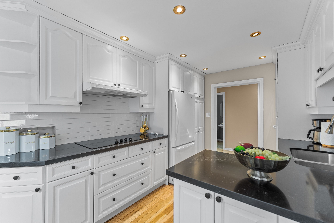
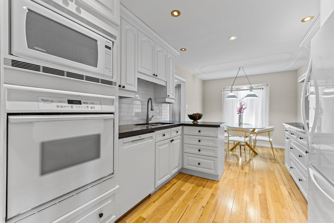
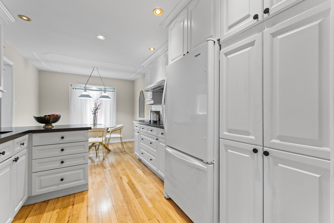
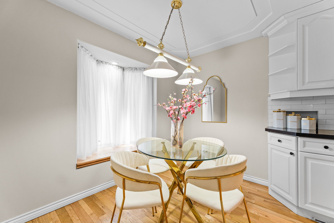
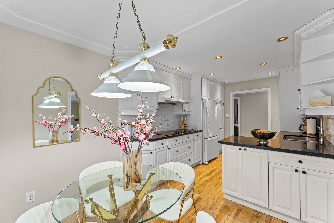
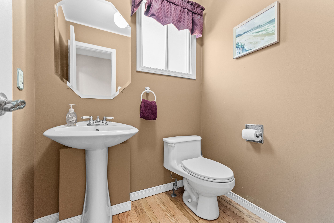
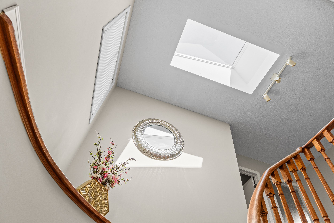
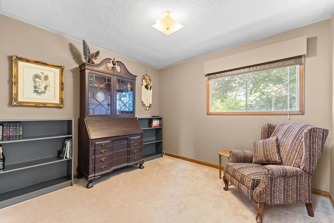
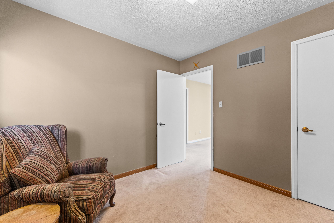
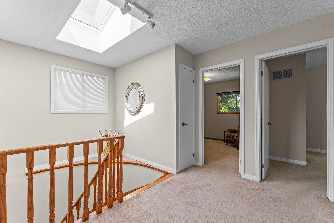
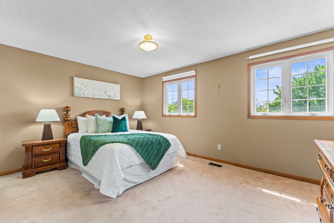
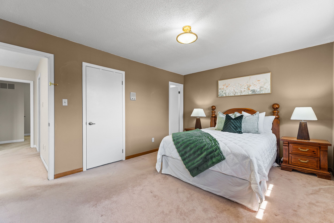
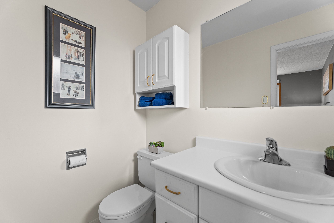
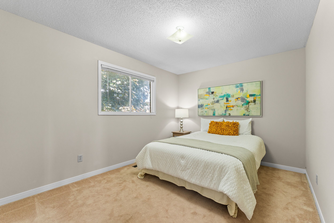
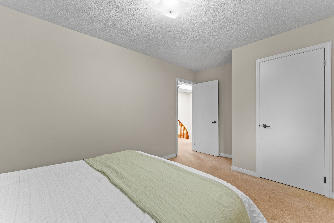

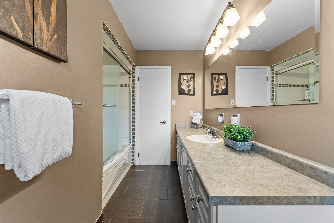

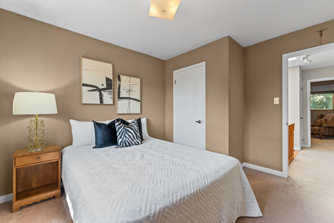
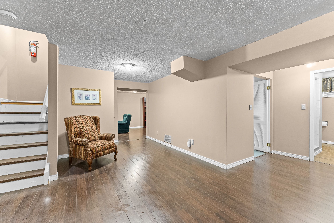
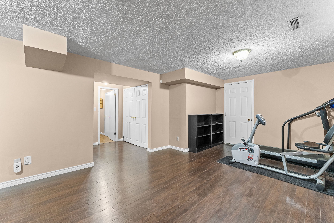
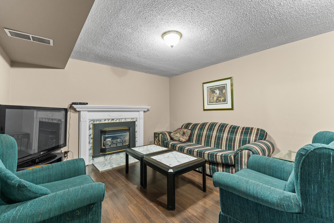
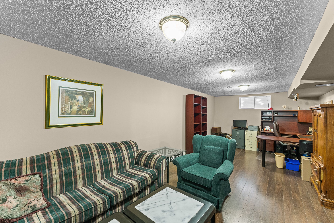
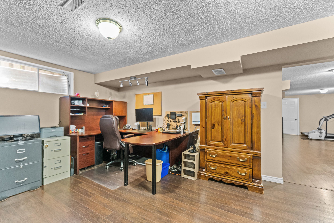
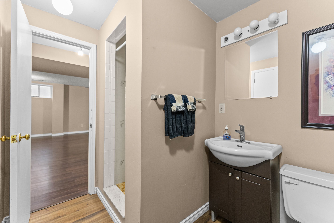
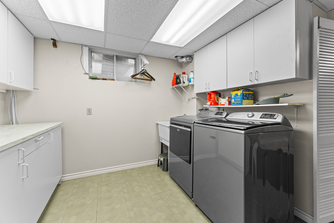
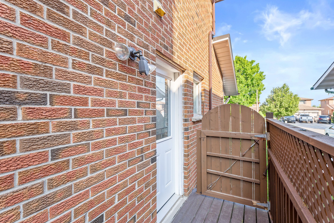
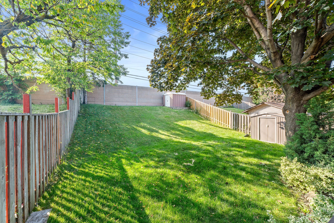
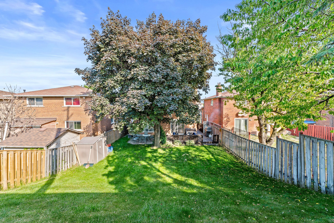
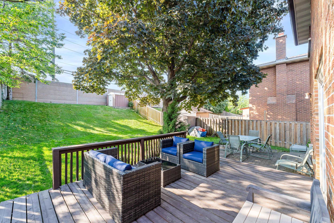
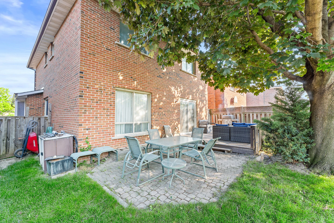
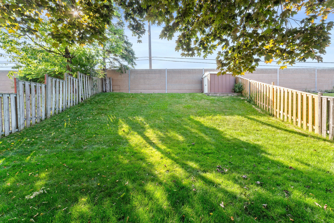

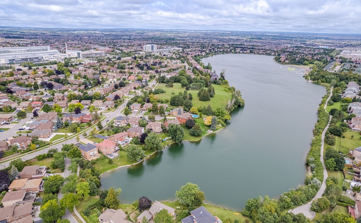
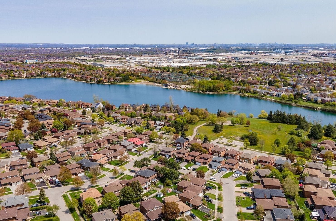
 Properties with this icon are courtesy of
TRREB.
Properties with this icon are courtesy of
TRREB.![]()
Welcome To 68 Princeton Terr! Nestled In The Heart Of Brampton's Prestigious And Sought-After Professors Lake Neighbourhood, This Fully Detached Solid Brick 4 Bedroom, 4 Bathroom Home With A Finished Basement Sits On A Premium 150-Foot Deep Pool-Sized Lot With No Neighbours Behind. Enjoy The Perfect Blend Of Serenity And Convenience - Just Steps From The Scenic Professors Lake, A Two-Minute Drive To Brampton Civic Hospital, And Only Minutes From Bramalea City Centre, Bramalea GO Station, Major Highways, Churches, Temples, Schools, And Parks. This Beautifully Maintained Home Offers Resort-Style Living Just 450 Meters From Your Front Door. Featuring Separate Living, Dining, And Family Rooms, Its Ideal For Hosting Large Gatherings. The Bright Second Floor, Enhanced By A Skylight, Offers 4 Spacious Bedrooms And 2 Bathrooms, Providing Comfortable Living For The Entire Family. The Modern White Kitchen Boasts Quartz Countertops And An Eat-In Area, While The Cozy Family Room Includes A Fireplace And Walk-Out To A Private, Fully Fenced Backyard That Is Perfect for Summer BBQs and Gatherings with Loved Ones. Plus, There's Plenty of Space for Gardening Enthusiasts To Cultivate Their Own Veggies. The Open Concept Basement Includes A Full Bathroom And Plenty Of Storage, With The Potential To Be Converted Into A Rental Apartment. Just A 5 Minutes Short Walk To Professors Lake, Where You Can Enjoy Swimming, Canoeing, Or Peaceful Walks Surrounded By Natural Beauty, This Well-Maintained And Move-In Ready Home Is A True Gem You Wont Want To Miss. Come And Fall In Love With This Beauty. Open House On Saturday And Sunday From 2 To 4 PM.
- HoldoverDays: 90
- Architectural Style: 2-Storey
- Property Type: Residential Freehold
- Property Sub Type: Detached
- DirectionFaces: North
- GarageType: Attached
- Directions: Professor's Lake Pkwy & Princeton Terr
- Tax Year: 2025
- Parking Features: Private Double
- ParkingSpaces: 2
- Parking Total: 4
- WashroomsType1: 1
- WashroomsType1Level: Main
- WashroomsType2: 1
- WashroomsType2Level: Second
- WashroomsType3: 1
- WashroomsType3Level: Second
- WashroomsType4: 1
- WashroomsType4Level: Basement
- BedroomsAboveGrade: 4
- BedroomsBelowGrade: 1
- Fireplaces Total: 2
- Interior Features: Central Vacuum
- Basement: Finished
- Cooling: Central Air
- HeatSource: Gas
- HeatType: Forced Air
- LaundryLevel: Lower Level
- ConstructionMaterials: Brick
- Roof: Asphalt Shingle
- Pool Features: None
- Sewer: Sewer
- Foundation Details: Poured Concrete
- Parcel Number: 141830023
- LotSizeUnits: Feet
- LotDepth: 150
- LotWidth: 40
- PropertyFeatures: Hospital, Park, Public Transit, Rec./Commun.Centre, School, Lake/Pond
| School Name | Type | Grades | Catchment | Distance |
|---|---|---|---|---|
| {{ item.school_type }} | {{ item.school_grades }} | {{ item.is_catchment? 'In Catchment': '' }} | {{ item.distance }} |

