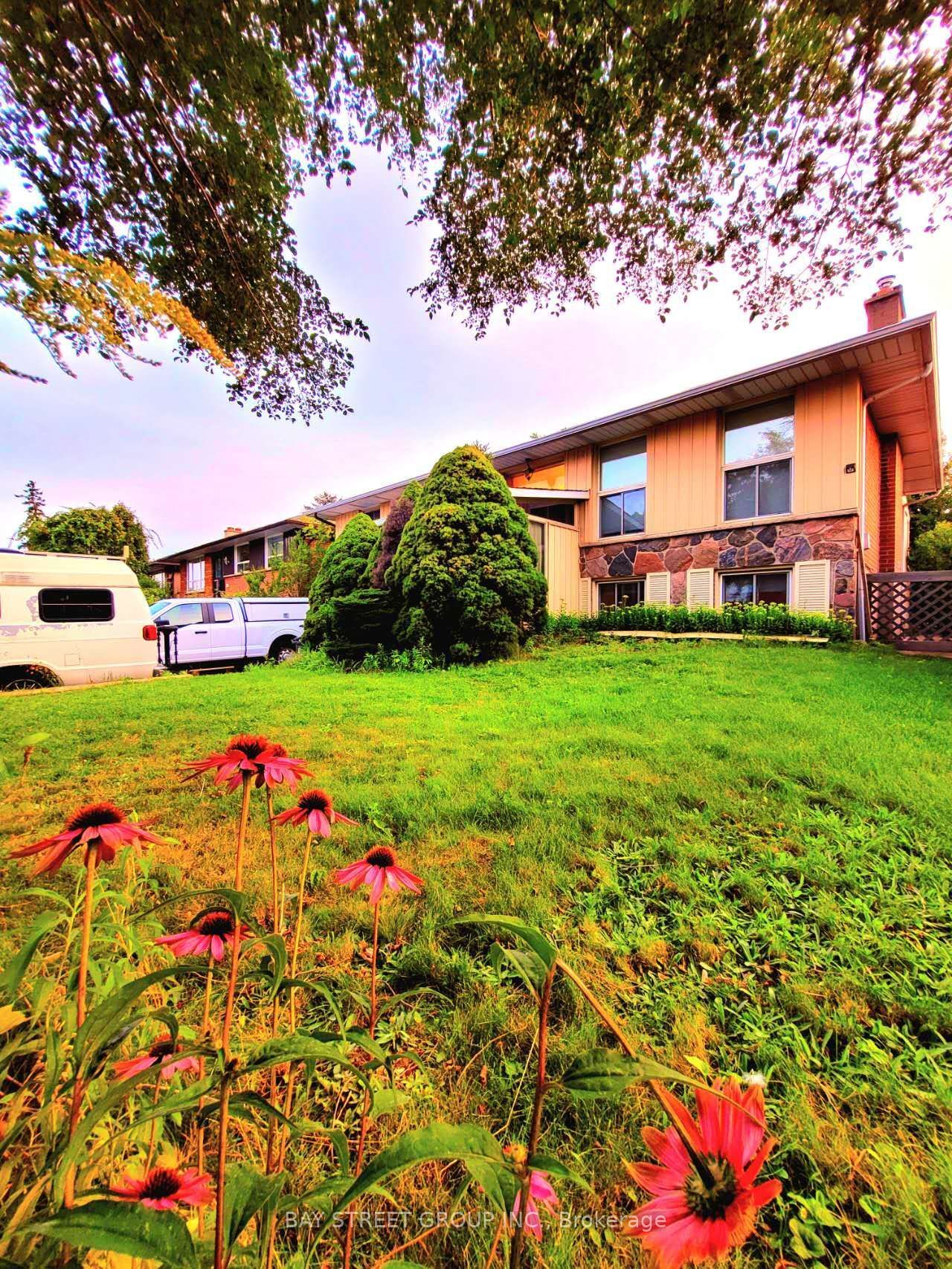$1,000
$1,280238 The West Mall N/A, Toronto W08, ON M9C 1C5
Markland Wood, Toronto,
 Properties with this icon are courtesy of
TRREB.
Properties with this icon are courtesy of
TRREB.![]()
Beautifully Renovated Raised Bungalow In Prestigious Markland Woods! Rent Includes All Utilities And High-Speed Internet. Three Bright Bedrooms Available ($1,000, $1,100, $1,250 With Ensuite) Or Rent The Entire Main Floor For $3,300. Private Entrance And Separate Laundry. Move-In Ready!Modern Kitchen With Quartz Island, Stainless Steel Appliances, And Ample Cabinetry. Two Updated Washrooms Provide Comfort And Convenience.Prime Location Steps To Bloor Street, TTC, Shops, And Parks, With Easy Access To 427, Gardiner, And Downtown Toronto. Close To Excellent Schools, Walking Trails, And Everyday Amenities.Students And Professionals Welcome.
- HoldoverDays: 60
- Architectural Style: Bungalow-Raised
- Property Type: Residential Freehold
- Property Sub Type: Detached
- DirectionFaces: West
- GarageType: Attached
- Directions: Bloor Street W and The West Mall
- Parking Features: Private
- ParkingSpaces: 1
- Parking Total: 1
- WashroomsType1: 1
- WashroomsType1Level: Main
- WashroomsType2: 1
- WashroomsType2Level: Main
- BedroomsAboveGrade: 3
- Interior Features: Carpet Free, Countertop Range, Upgraded Insulation
- Basement: None
- Cooling: Central Air
- HeatSource: Gas
- HeatType: Forced Air
- LaundryLevel: Lower Level
- ConstructionMaterials: Stone, Brick
- Roof: Shingles
- Pool Features: None
- Sewer: Sewer
- Foundation Details: Concrete
- LotSizeUnits: Feet
| School Name | Type | Grades | Catchment | Distance |
|---|---|---|---|---|
| {{ item.school_type }} | {{ item.school_grades }} | {{ item.is_catchment? 'In Catchment': '' }} | {{ item.distance }} |


