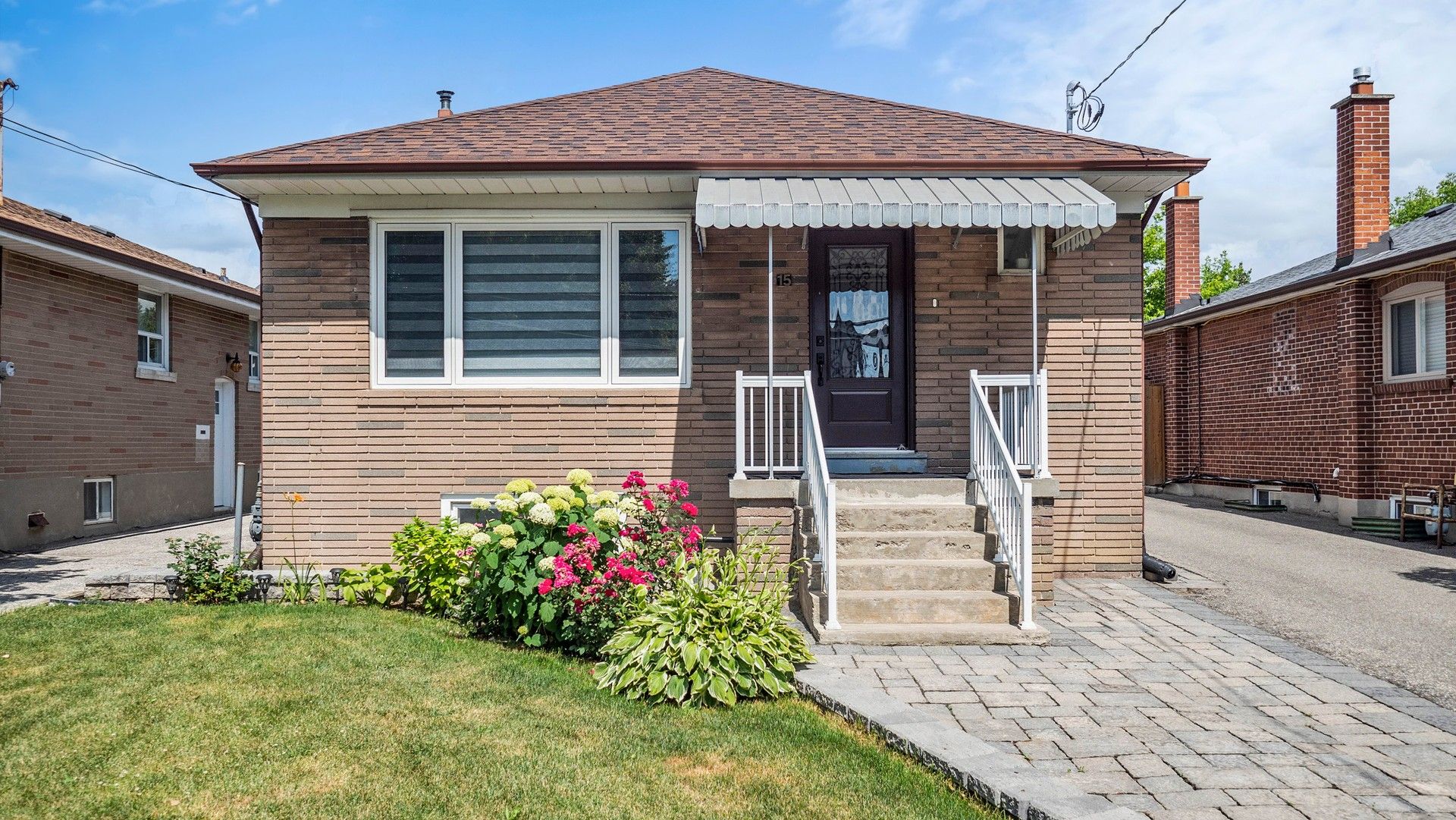$1,275,000
$75,00015 Macleod Street, Toronto W04, ON M6L 2M7
Maple Leaf, Toronto,
 Properties with this icon are courtesy of
TRREB.
Properties with this icon are courtesy of
TRREB.![]()
Fully Renovated 3+2 Bed Detached Bungalow in Rustic Maple Leaf Community! Situated on a Premium Lot, this beautifully upgraded home features a Modern Eat-In Kitchen with Quartz Countertops, New Appliances, Hardwood Floors, New Roof, Furnace, Air-Source Heat Pump, and Commercial-Grade HWT. Professionally Painted with Landscaped front/back yards and Fully Fenced for Privacy. Finished Basement with Separate Entrance includes Kitchen, 2-bedroom, 3-pc bath, and Laundry; Ideal for rental or In-Law Suite. Includes 200 AMP service & ESA-approved Tesla charger. Close to Parks, Schools, Yorkdale Mall, Hospital, Transit, Highways & more!
- HoldoverDays: 90
- Architectural Style: Bungalow
- Property Type: Residential Freehold
- Property Sub Type: Detached
- DirectionFaces: East
- GarageType: Detached
- Directions: Keele St / Maple Leaf Dr.
- Tax Year: 2024
- ParkingSpaces: 4
- Parking Total: 5
- WashroomsType1: 1
- WashroomsType1Level: Main
- WashroomsType2: 1
- WashroomsType2Level: Basement
- BedroomsAboveGrade: 3
- BedroomsBelowGrade: 2
- Interior Features: Water Heater Owned, Upgraded Insulation, Sump Pump, Carpet Free
- Basement: Finished, Apartment
- Cooling: Central Air
- HeatSource: Gas
- HeatType: Forced Air
- ConstructionMaterials: Brick
- Roof: Asphalt Shingle
- Pool Features: None
- Sewer: Sewer
- Foundation Details: Concrete Block
- Parcel Number: 102430120
- LotSizeUnits: Feet
- LotDepth: 139.85
- LotWidth: 40
| School Name | Type | Grades | Catchment | Distance |
|---|---|---|---|---|
| {{ item.school_type }} | {{ item.school_grades }} | {{ item.is_catchment? 'In Catchment': '' }} | {{ item.distance }} |


