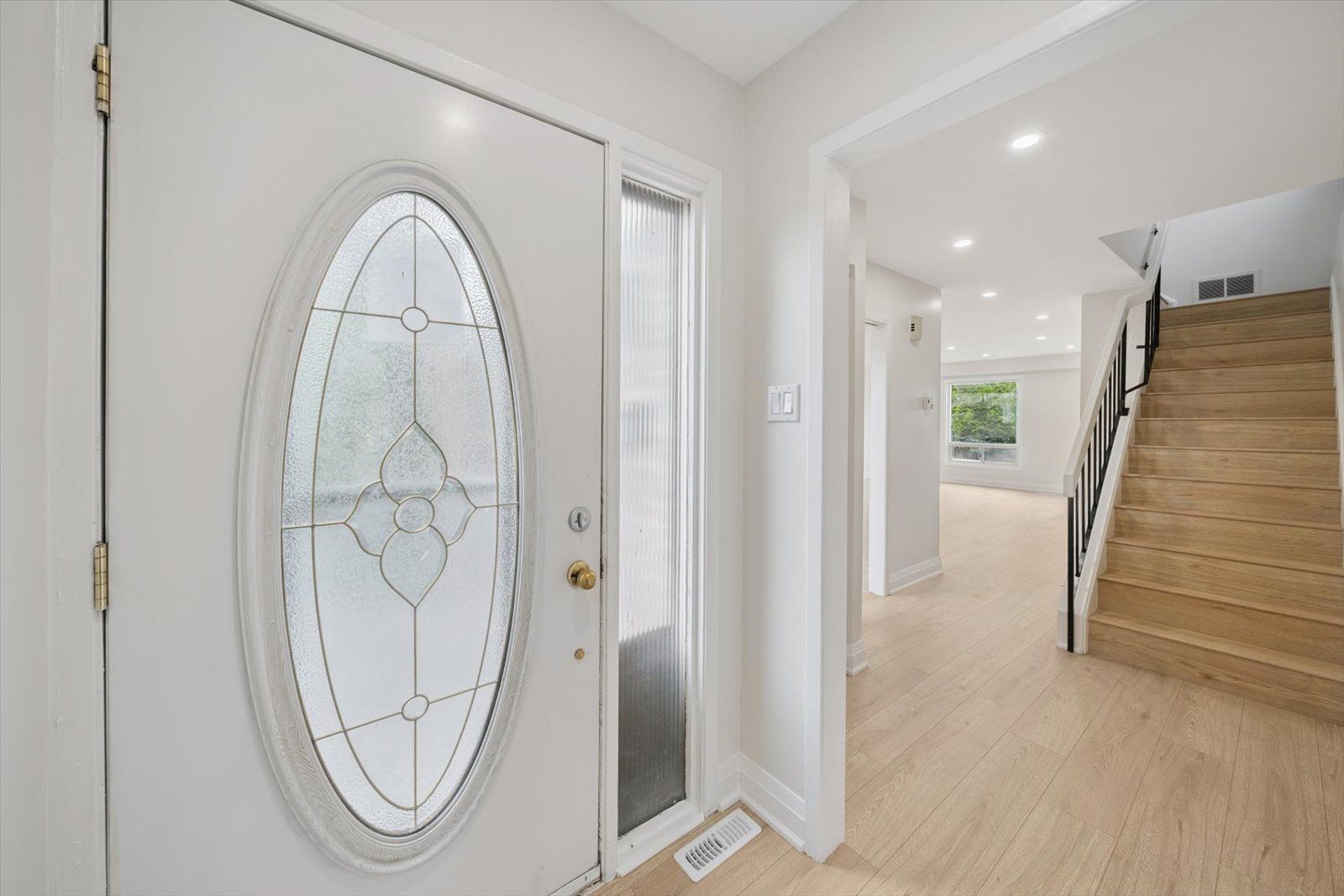$878,900
7149 Delmonte Crescent, Mississauga, ON L4T 3L4
Malton, Mississauga,
 Properties with this icon are courtesy of
TRREB.
Properties with this icon are courtesy of
TRREB.![]()
Amazing Opportunity To Own A Freehold Semi-Detached Stunning Home That Has Been Renovated From Top To Bottom, Including Electrical And Plumbing. This Home Situated On Almost A 1/4 Acre Premium Pie Shaped Lot Is Rarely Available. Step Inside to a Full Renovated Open Concept Living Space Featuring Stunning Floors, Brand New Kitchen With New Stainless Steel Appliances, Tons Of Pot Lites And Bright Large Windows. Upstairs Offers 3 Large Bedrooms Including A Double Door Entry To Primary, Gorgeous Spa-Like Bathroom And Storage. A Separate Entrance Basement Offers A Brand New Kitchen, Flooring, Pot Lites and 3pc Bath Along With all New Appliances And Laundry. This Home Is Perfect For Multi-Family Or Rental Opportunity. Backyard Has Massive Potential With a Depth Of Over 162ft. Home Is Situated On A Quiet Cul De Sac, Close To Transit And Conveniently Located To Stores, Hwy 427 And Pearson Airport. This Power Of Sale Property And Will Not Last Long.
- HoldoverDays: 120
- Architectural Style: 2-Storey
- Property Type: Residential Freehold
- Property Sub Type: Semi-Detached
- DirectionFaces: North
- GarageType: Attached
- Directions: Morning Star Dr to Brandon Gate Dr
- Tax Year: 2025
- Parking Features: Private
- ParkingSpaces: 2
- Parking Total: 3
- WashroomsType1: 1
- WashroomsType1Level: Second
- WashroomsType2: 1
- WashroomsType2Level: Ground
- WashroomsType3: 1
- WashroomsType3Level: Basement
- BedroomsAboveGrade: 3
- BedroomsBelowGrade: 1
- Interior Features: Carpet Free, In-Law Suite
- Basement: Apartment, Separate Entrance
- Cooling: Central Air
- HeatSource: Gas
- HeatType: Forced Air
- LaundryLevel: Lower Level
- ConstructionMaterials: Brick, Aluminum Siding
- Roof: Asphalt Shingle
- Pool Features: None
- Sewer: Sewer
- Foundation Details: Concrete
- Parcel Number: 132550379
- LotSizeUnits: Feet
- LotDepth: 162.79
- LotWidth: 22.95
- PropertyFeatures: Fenced Yard, Public Transit, Place Of Worship
| School Name | Type | Grades | Catchment | Distance |
|---|---|---|---|---|
| {{ item.school_type }} | {{ item.school_grades }} | {{ item.is_catchment? 'In Catchment': '' }} | {{ item.distance }} |


