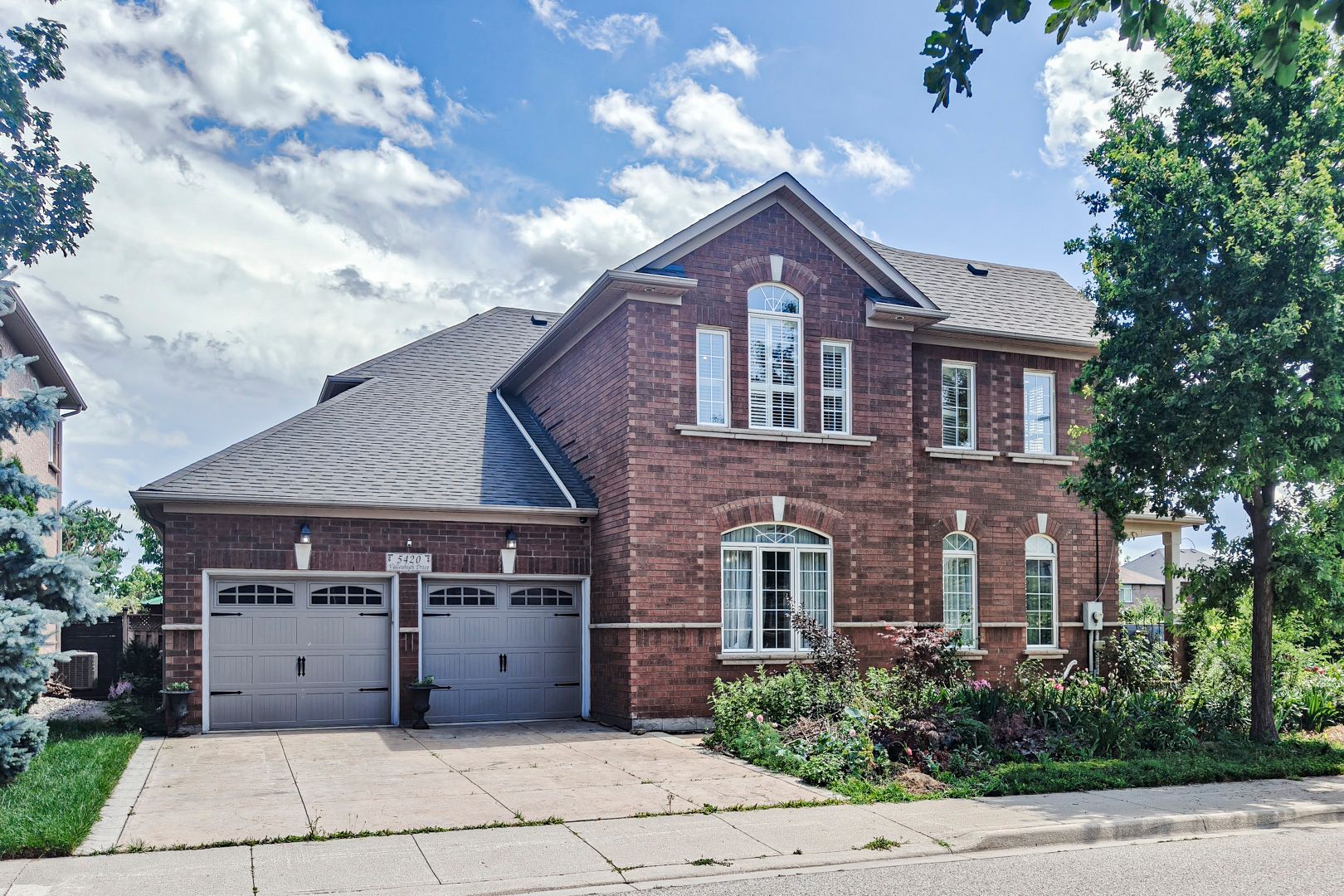$5,350
$1505420 Valleyhigh Drive, Burlington, ON L7L 6Z4
Orchard, Burlington,
 Properties with this icon are courtesy of
TRREB.
Properties with this icon are courtesy of
TRREB.![]()
A charming, bright and spacious Orchard home backing onto park, just a few houses away from Bronte Creek Trail. Explore Nature right around the corner! Great layout with main floor office, plus open concept design. Four large bedrooms upstairs, including tall ceilings in both front bedrooms. Double sink in ensuite, plus large walk-in closet. Great location near Alexander's PS and St. Christopher elementary schools. Convenient Highway access, lots of shops, restaurants and grocery stores along Appleby, just a few short minutes away. Furniture is optional
- HoldoverDays: 90
- Architectural Style: 2-Storey
- Property Type: Residential Freehold
- Property Sub Type: Detached
- DirectionFaces: South
- GarageType: Built-In
- Directions: Sutton Dr / Valleyhigh Dr
- ParkingSpaces: 2
- Parking Total: 4
- WashroomsType1: 1
- WashroomsType1Level: Main
- WashroomsType2: 1
- WashroomsType2Level: Second
- WashroomsType3: 2
- WashroomsType3Level: Second
- WashroomsType4: 1
- WashroomsType4Level: Basement
- BedroomsAboveGrade: 4
- Fireplaces Total: 1
- Interior Features: Other
- Basement: Partially Finished
- Cooling: Central Air
- HeatSource: Gas
- HeatType: Forced Air
- ConstructionMaterials: Brick
- Roof: Asphalt Shingle
- Pool Features: None
- Sewer: Sewer
- Foundation Details: Poured Concrete
- LotSizeUnits: Feet
- LotDepth: 78.38
- LotWidth: 80.68
- PropertyFeatures: Campground, Greenbelt/Conservation, Park, Rec./Commun.Centre, Hospital, School Bus Route
| School Name | Type | Grades | Catchment | Distance |
|---|---|---|---|---|
| {{ item.school_type }} | {{ item.school_grades }} | {{ item.is_catchment? 'In Catchment': '' }} | {{ item.distance }} |


