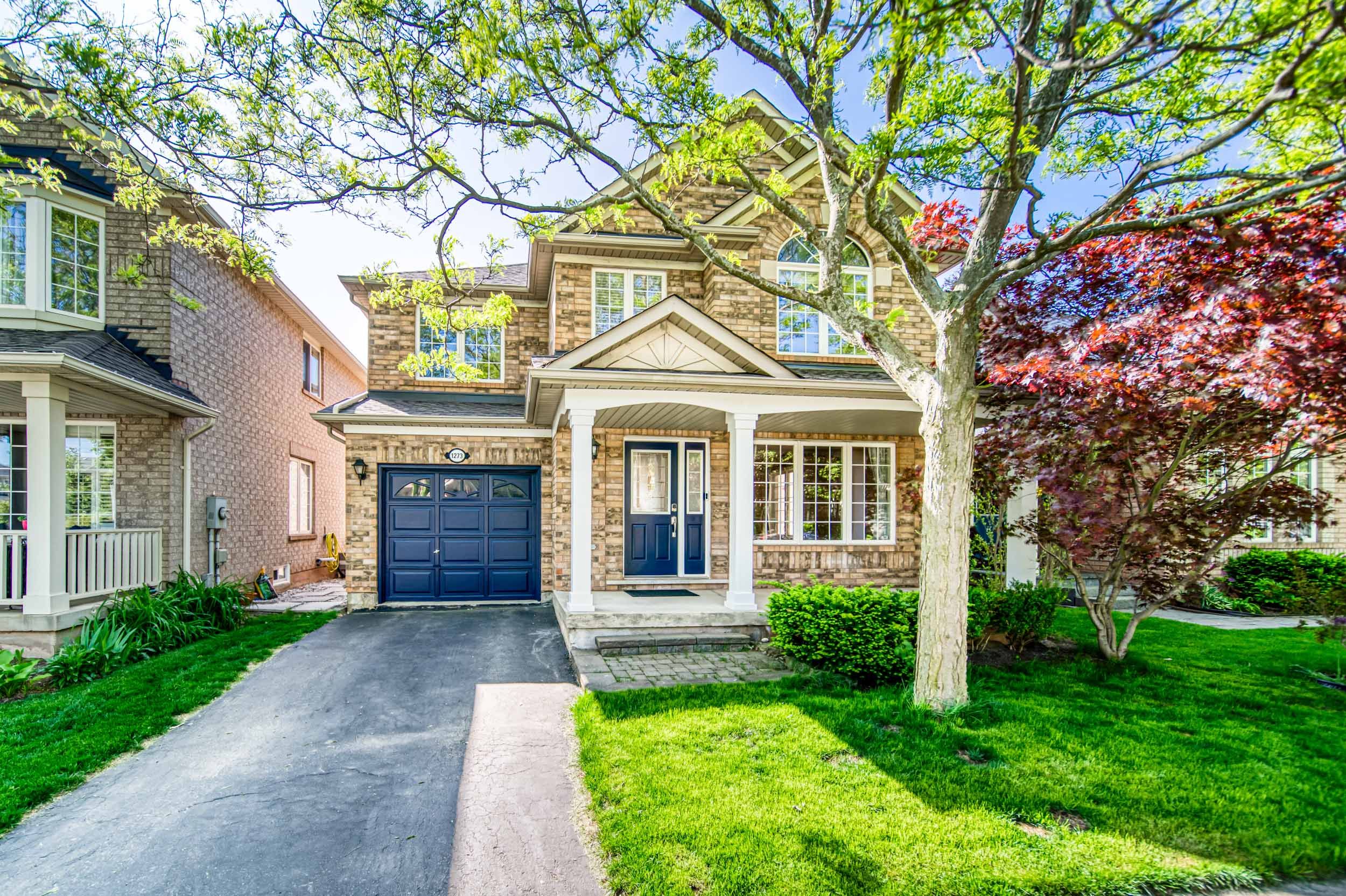$3,950
1273 Glenrose Crescent, Oakville, ON L6M 3Y6
1022 - WT West Oak Trails, Oakville,
 Properties with this icon are courtesy of
TRREB.
Properties with this icon are courtesy of
TRREB.![]()
Client RemarksStunning Detached Home On A Quiet Cres In Sought-After West Oak Trails. Well Maintained. Hardwood Flooring In Main Floor. Sunfilled Family room with Gas Fireplace. Bright Kitchen With Plenty Of Cabinetry, Pot Lights and Centre Island. Upper Level Features Master Retreat with Walk-In Closet And Ensuite Bath. Two Additional Decent Sized Bedrooms. New Shower (2021) In 2nd Bathroom. Finished Basement. Close To Parks, Schools, Shopping, New Oakville Hospital, And Public Transportation. Appliances: Dishwasher(2021) Dryer(2021) Washer(2022) Furnace (2022) Smart Doorbell.
- HoldoverDays: 30
- Architectural Style: 2-Storey
- Property Type: Residential Freehold
- Property Sub Type: Detached
- DirectionFaces: South
- GarageType: Attached
- Directions: Westoak Trails Blvd - Oakhaven Dr - Glenrose Cres
- Parking Features: Private
- ParkingSpaces: 1
- Parking Total: 2
- WashroomsType1: 1
- WashroomsType1Level: Main
- WashroomsType2: 1
- WashroomsType2Level: Second
- WashroomsType3: 1
- WashroomsType3Level: Second
- BedroomsAboveGrade: 3
- Interior Features: None
- Basement: Finished
- Cooling: Central Air
- HeatSource: Gas
- HeatType: Forced Air
- ConstructionMaterials: Brick, Vinyl Siding
- Roof: Asphalt Shingle
- Pool Features: None
- Sewer: Sewer
- Foundation Details: Unknown
| School Name | Type | Grades | Catchment | Distance |
|---|---|---|---|---|
| {{ item.school_type }} | {{ item.school_grades }} | {{ item.is_catchment? 'In Catchment': '' }} | {{ item.distance }} |


