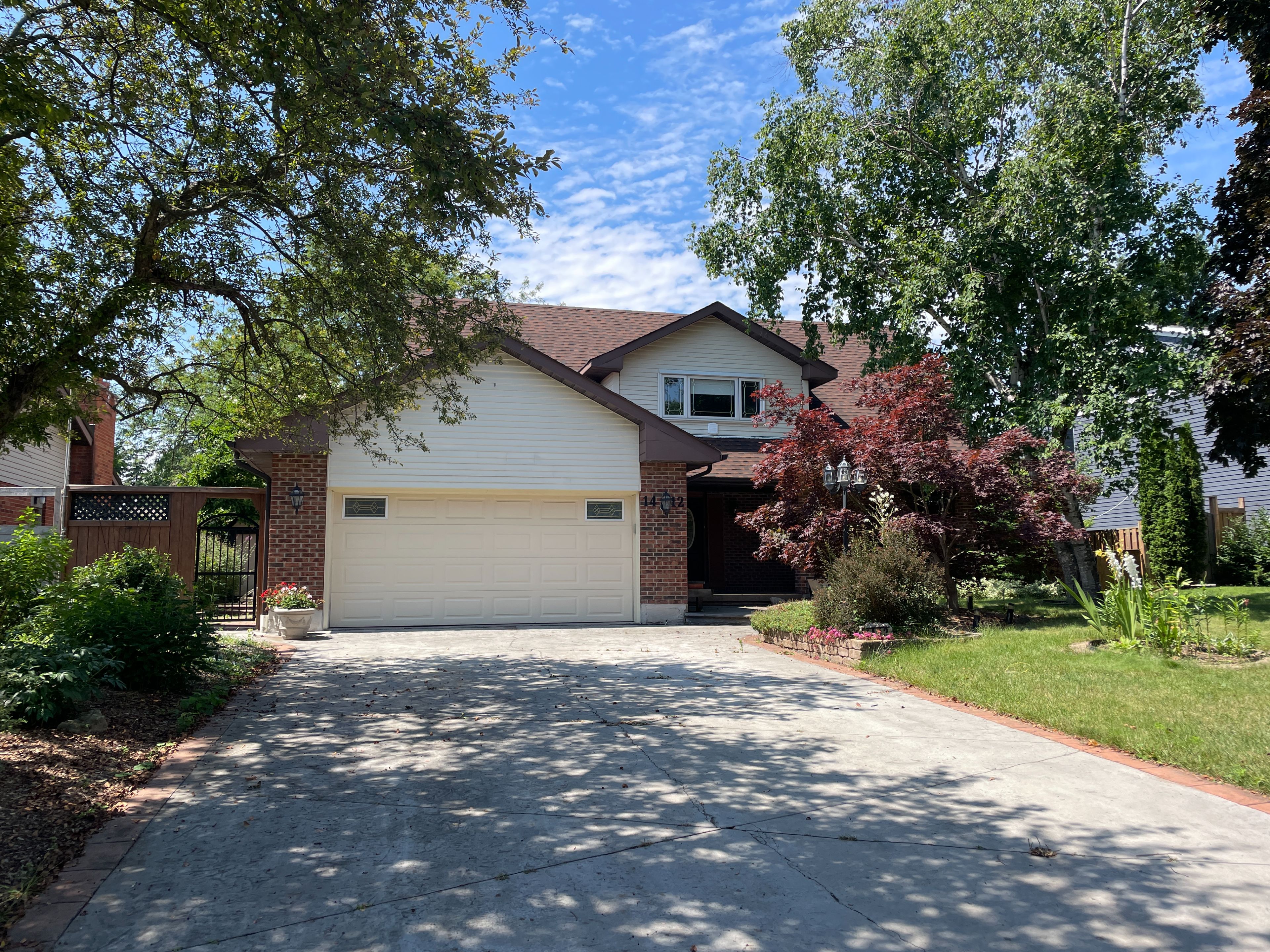$4,800
$2001412 Peerless Court, Oakville, ON L6H 3A4
1003 - CP College Park, Oakville,
 Properties with this icon are courtesy of
TRREB.
Properties with this icon are courtesy of
TRREB.![]()
This charming home, on a quiet cul-de-sac, features 4+1 bedrms, 3+1 baths, 2-car garage & pool; hardwood floors in main living areas & carpets in bsmt. Main level has a cozy family rm with a gas fireplace & walk out to deck. Kitchen with breakfast area & another walk out to deck. Dining Room & large Living Room; Laundry room & inside entry to the Garage. Primary bedroom on a 2nd level has a fireplace, en-suite, and walk-in closet. Bsmt has a home office, nanny suite with a bedroom, bathroom, living room & kitchenette, as well as a cold room, and a large workshop that can be converted into anything you desire. Backyard has an in-ground heated pool surrounded by freshly stained decks and mood lights, with a natural-gas BBQ line & gazebo, making this a perfect outdoor space for entertaining friends & family. The property is further enhanced by mature trees & low-maintenance landscaping. Close to trails, excellent schools, golf clubs, shopping, restaurants, Hwy 403.
- HoldoverDays: 90
- Architectural Style: 2-Storey
- Property Type: Residential Freehold
- Property Sub Type: Detached
- DirectionFaces: West
- GarageType: Attached
- Directions: Upper Middle Rd And Oxford Ave
- Parking Features: Private, Private Double
- ParkingSpaces: 4
- Parking Total: 6
- WashroomsType1: 1
- WashroomsType1Level: Ground
- WashroomsType2: 1
- WashroomsType2Level: Second
- WashroomsType3: 1
- WashroomsType3Level: Second
- WashroomsType4: 1
- WashroomsType4Level: Basement
- BedroomsAboveGrade: 4
- BedroomsBelowGrade: 1
- Fireplaces Total: 2
- Interior Features: Central Vacuum
- Basement: Finished
- Cooling: Central Air
- HeatSource: Gas
- HeatType: Forced Air
- ConstructionMaterials: Brick Front, Vinyl Siding
- Exterior Features: Deck, Landscaped
- Roof: Asphalt Shingle
- Pool Features: Inground
- Sewer: Sewer
- Foundation Details: Unknown
| School Name | Type | Grades | Catchment | Distance |
|---|---|---|---|---|
| {{ item.school_type }} | {{ item.school_grades }} | {{ item.is_catchment? 'In Catchment': '' }} | {{ item.distance }} |


