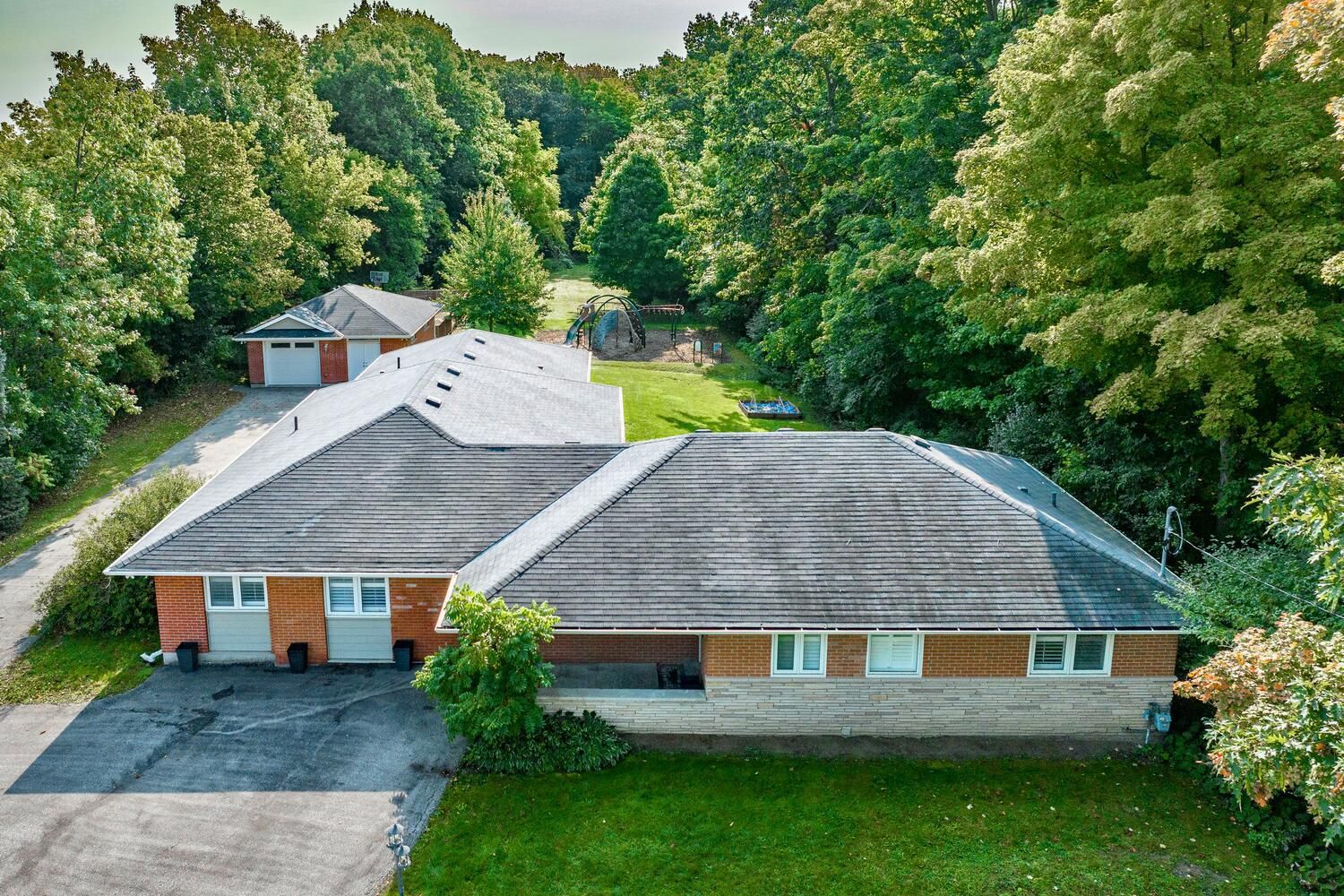$6,000
1751 Queen Street W, Brampton, ON L6Y 0B6
Credit Valley, Brampton,
 Properties with this icon are courtesy of
TRREB.
Properties with this icon are courtesy of
TRREB.![]()
In Huttonville Creek, this 3000 square foot bungalow is exceptional for your large family or perhaps the new home of your business. The property owners have maintained the property to a very high standard, meticulously maintained by a professional maintenance team. This home boasts seven well sized bedrooms all on the main floor with two full bathrooms, and two powder rooms. The basement provides ample open recreation space and spacious dedicated storage areas while the utility room offers bright and open storage for all your belongings as well as for a fantastic workspace. Outside you will see nothing but nature. The home itself is set well back from the road and enjoys views of mature trees and open spaces from every window. This home has the unique feature of a detached garage which may be used as a double garage with ease but for now, is built with a single car park plus a massive side storage room. Behind the garage there is a concrete sport court that can be used as an ice rink during winter, or for basketball, ball hockey, or just about anything you can imagine. A separate shed provides abundant storage. There is also a professionally installed playground
- HoldoverDays: 90
- Architectural Style: Bungalow
- Property Type: Residential Freehold
- Property Sub Type: Detached
- DirectionFaces: North
- GarageType: Detached
- ParkingSpaces: 12
- Parking Total: 14
- WashroomsType1: 1
- WashroomsType1Level: Main
- WashroomsType2: 1
- WashroomsType2Level: Main
- WashroomsType3: 1
- WashroomsType3Level: Main
- WashroomsType4: 1
- WashroomsType4Level: Main
- BedroomsAboveGrade: 7
- Interior Features: In-Law Suite
- Basement: Finished
- Cooling: Central Air
- HeatSource: Gas
- HeatType: Forced Air
- ConstructionMaterials: Brick
- Roof: Shingles
- Pool Features: None
- Sewer: Sewer
- Foundation Details: Brick
- Parcel Number: 140870668
| School Name | Type | Grades | Catchment | Distance |
|---|---|---|---|---|
| {{ item.school_type }} | {{ item.school_grades }} | {{ item.is_catchment? 'In Catchment': '' }} | {{ item.distance }} |


